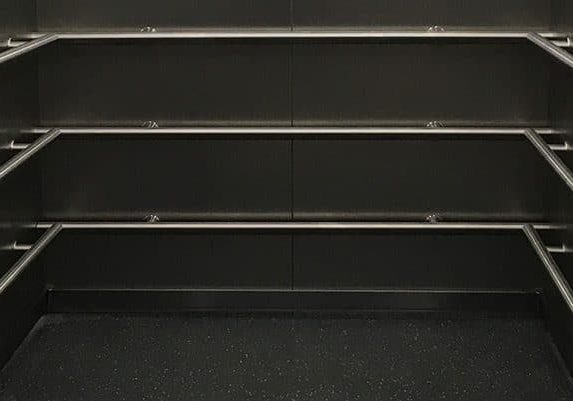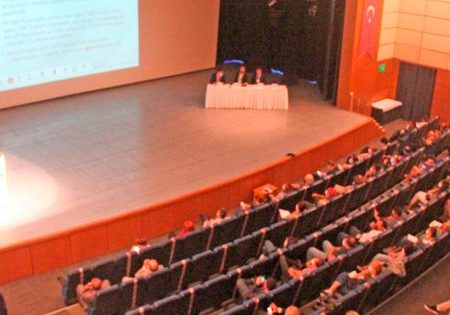Elevator design is determined according to the capacity, the number of people, expectations of the times, the target audience and the country. For elevator manufacturers that export to several places of the world, having design details that both describe the product and imply the company’s competence is very important. In this way, while awareness about the company’s product and brand will be created, its design will stand out among other products.
Design, which began as a sub-segment of architecture, now also plays a major role in the elevator industry. Every building or product that is constructed or manufactured is presented as a result of design-oriented thinking.
The story of an elevator starts with the preliminary design. The preliminary project is where the minimum limits are determined for the elevator to be used in a building. It is at this point that elevator design comes into play. Intended purpose, capacity, speed, controller and usage of the elevator are determined with the preliminary project. The essentials of the elevator project are prepared in line with the capacity, which is determined according to the traffic calculation. The elevator project should be prepared with a design-oriented mindset. Cabin dimensions, the placement of the cabin button, if a panoramic cabin is preferred, dimensions and the place of the counterweight based on the wall side should be determined in accordance with the standards. In limited top floor projects, a suitable roof joint model dependent on the minimum dimensions of the net cabin height, as well as many other features, becomes clear at this stage. Cabin design involves the whole elevator design, and each factor is a link in the chain.
After determining the intended purpose of the elevator, the elevator cabin is selected. As a component, the cabin makes the elevator a part of the site, makes the journey between floors enjoyable and meets the expectations and needs of the client.
The following issues should be considered when determining the cabin model:
- The place and the community that the elevator will serve
- Declared standard items that are suitable for the building and hoistway conditions (If a panoramic cabin is preferred, are there any factors that affect view?)
Additionally, it is recommended to choose an accessible, convenient, comfortable and long-lasting model. For supporting everyone, all residential areas should be accessible.
Accessibility is defined as the characteristic that allows all people — including the disabled — to access the elevator and to use its features equally and independently.
The design process should be completed in accordance with EN 81-70: considering the mirror, handrail, button position and floor clearance, harmony and contrast in color selections.
Service life and aesthetics of a cabin depends on the cabin framework design. According to EN 81-20, cabin equipment, including its framework, guide rails, walls, floor, ceiling and roof, should have a mechanical strength to withstand the forces that would be applied in normal elevator and safety gear operation. All these products should be corrosion-resistant and designed with suitable weight for the engine and the ability to speed up the production process. The quality and durability of the cabin interior design is important, but more depends on the base. With suitable strength in the base, the durability of the cabin’s interior linings will not expire.
The cabin model is determined based on the elevator class and its intended use. Passenger lifts, plated cabins used in hospitals and similar places, and different designs made directly proportional to various decorative products used on the walls (with many coating options such as laminate, natural stone and patterned/plain stainless) make way for different models.
Capacity and service life are the most important features when choosing a cabin for the elevators at interchanges, goods lifts and vehicle lifts. Cabin wall panels of these elevators should be resistant to corrosion, impact and scratches. Panoramic cabin models, which are highly preferred for shopping malls, hotels, villas and flamboyant buildings, should be designed completely in line with the architecture, and should be in harmony with the atmosphere and environment. Design should be diversified, offering flat, curved, angled and asymmetric glass. The glass used in panoramic cabin design should comply with EN 81-20 Article 5.4.3.2.3 (which states that car walls made of glass or partly glass should laminated materials). For maintaining harmony, if the lining and accessories are in different colors and decoration options, and the placement of ceiling fixtures and lighting are built in an orderly and symmetrical fashion, then a functional, impressive and also aesthetic design is achieved.
The correct lighting is another factor that will take cabin design to the top. Lighting, which is a part of interiors, creates impressive results on a specially designed cabin. For example, lighting in which sunlight or light colors are used will make the cabin look wider, will add warmth to the ambiance and will make the journey peaceful and enjoyable. In models with insufficient lighting, the visual quality can be increased by using interior spotlights.
While each company has a specific sense of design and aesthetics, their countries are affected by geographical and social-economic values that determine specific cabin models accordingly. For example, in designs prepared for Middle Eastern countries, linings are generally flamboyant, with authentic and embroidered laminates and fixtures and components made of gold-colored stainless material. On the other hand, cabins designed for European countries are plainer, simpler and more low-key.
“Parametric design” may be preferred for ready-made models on a company or country basis, or for high-population cabins. Parametric design helps when working with certain dimensions and parameters because it saves time, productivity and continuity and, thus, makes delivery quicker, which improves customer satisfaction.
While preparing for the future, composite-based designs will inevitably become widespread in order to maximize energy-efficiency of elevators. In this way, the efficiency of the engine will be increased by minimizing the weight, and elevators manufactured with a longer service life will be the result.
References: 1- TS EN 81-20 Lifts- Safety rules for the construction and installation of lifts – Lifts for the transport of persons and goods – Part 20: Passenger and goods passenger lifts 2- TS EN 81-70: Lifts- Safety rules for the construction and installation of lifts – Particular applications for passenger and good passengers lifts – Part 70: Accessibility to lifts for persons including persons with disability.
Get more of Elevator World. Sign up for our free e-newsletter.










