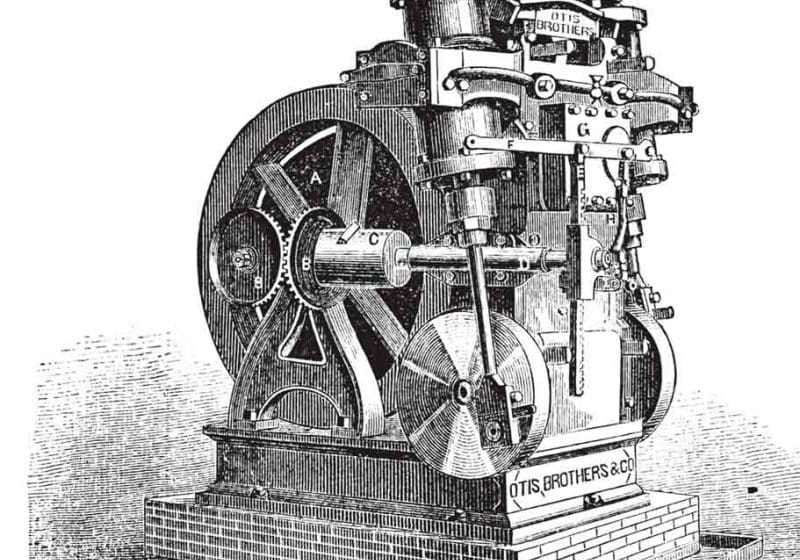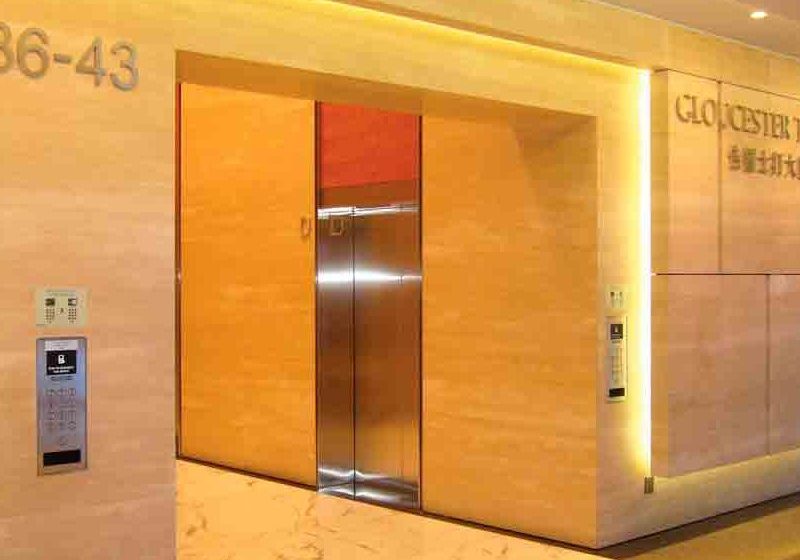Coverage of Orona’s press conference, where construction of a research center for sustainable urban mobility was announced
During the Interlift 2011 expo in Augsburg, Germany, in addition to displaying its environmentally sensitive and sustainable products, Orona Corp. announced the start of construction of its 21st-century corporate headquarters and R&D center in Hernani, Spain. Shortly after the event, Orona invited ELEVATOR WORLD to attend an on-site press conference, where the company announced and showed the concept and scope of what it said will be the first research and innovation center for sustainable and self-sufficient urban mobility.
Located in the rolling hills and picturesque countryside of the Basque Region, just a few miles from the resort town of San Sebastián, the Orona IDeO-innovation city will be a 40,000-m2 complex where Orona will design and manufacture its accessibility and mobility systems. When EW visited the site, construction was well underway on what will be a four-building complex.
As stated in an Orona press release:
“The objective of the Orona IDeO-innovation city is to create an ecosystem of innovation that forms a fusion space of different synergic activities (business, university and research) and a laboratory where innovative technologies in eco-efficiency and building energy management will be applied. The project is going to be a reference in innovation and sustainability that ranges from the activities housed in Orona IDeO to the quality of urban design, architecture and environmental value of the landscape that characterizes the entire technological park.”
Press Conference
On the morning of November 29, 2011, the press conference began with a welcome reception consisting of brunch and the opportunity for members of the press to meet with Orona’s executives, directors and managers. A model of the building complex was also available for attendees to gain perspective on the overall concept of Orona IDeO. Following brunch, Orona’s General Manager Javier Mutuberria, Business Development Corporate Manager Iñaki Aranburu, and Technological Innovation Corporate Manager Miguel Encabo presented the following details of Orona IDeO, which have been excerpted from press information distributed at the event.
Location, Architecture and Urban Design
The location is the Galarreta Site, which will be the expansion of the San Sebastián Technological Park just a few minutes away. Here, 1,000 jobs are expected to be created throughout the 15-acre park. The driving force of Orona’s technological activity is linked to the Orona Elevator Innovation Centre (eic) working in synergy with Mondragon University and Ikerlan-IK4 Research Alliance, which, in this new location, will be accompanied by companies situated in the expansion of the park.
The project will emphasize urban design, architecture and the environmental value of the landscape, where energy-efficient buildings with bioclimatic architecture will be linked through related urban spaces. The objective is to transfer the philosophy of sharing knowledge and creativity on the network that has inspired the new park. The park’s look will integrate urban development that offers intensive usability, accessibility and associated services, and facilitate innovative environments inspired by fragments of cities with intensive use. Orona IDeO will add value to the city as a meeting point of activities through streets, squares, open spaces and care of the landscape.
Orona IDeO will include the following buildings and areas:
- Orona ZERO will be the main building and house corporate headquarters and Orona eic. Its image is inspired by the symbol of the company’s brand, and the architecture provides a view of its activity. The building itself will be elevated.
- Orona Foundation will have its own building of a hybrid nature, where the teaching and uses of Mondragon University and ongoing training will come together with various shared services of industry and academia.
- The A3 building will be devoted to research and have laboratory facilities, which will work on the G3A project dedicated to energy-storage systems.
- The IDeO Gallery will be an energy laboratory with energy systems integrated with architecture, converging with storage systems and efficient consumption in buildings. A visitor’s pavilion and showroom will be installed in the square to display the energy management of buildings in real time.
- EcoBoulevard will be the lineal park that forms the backbone of the technological park’s expansion. This space will be an image and reference for the entire park. It will be characterized by its vegetation and landscape in the visiting areas, where pedestrians will have priority over vehicles. The EcoBoulevard will provide a view of the landscape, from where the Hernani observatory will be seen, and will also be the connecting route to the urban center. The interior of Orona IDeO will be structured with a central axis, linking the existing roadway roundabout with the EcoBoulevard. The flow of people will pass through the Orona IDeO buildings, which will become the entrance to the square.
- IDeO Square will be formed inside the fusion spaces as an urban hall that will have a series of comfortable spaces where researchers, workers and students can share and participate in the objective of promoting relationships and the interchange of ideas. Likewise, the square will be an open space for citizens that, together with the EcoBoulevard, will become an urban technological park.
Directive guidelines of Orona IDeO include:
- Zero-energy buildings: the buildings in Orona IDeO will be self-sufficient, generating their own energy; they will have storage systems and efficient consumption.
- Adequate energy management will materialize through the energy service company that integrates the global engineering, installation, maintenance and business project.
- The Orona IDeO complex will obtain its energy exclusively from renewable sources, and, therefore, the project itself will become an object for investigating new sustainable ways of efficient energy management.
- The latest urban mobility technologies, innovative elevation concepts, sources of renewable energy and intelligent energy management will be incorporated into the buildings. These technological developments will also be applied to the entire park, thereby converting it into an innovation reference.
- Architecture that adapts to the landscape: the complex will be an experimentation laboratory for energy management that will reflect the latest advances in bioclimatic investigation and be a reference in sustainable architecture. This will be illustrated by achieving internationally recognized environmental certifications, such as Leadership in Energy and Environmental Design® and Building Research Establishment Environmental Assessment Method.
- A combination of the basic pillars of energy efficiency and sustainable design, accessibility and urban mobility, the complex will be powered by renewable energy sources. The lifts, escalators and moving walks used both inside and outside the complex, in addition to guaranteeing accessibility, will include the latest innovations in energy storage.
Oronoa IDeO will become the reference in innovation and sustainability due to the activities contained therein, as well as its architectural and environmental landscape value that will characterize the entire technological park.
A Special Time for Orona
The year 2014 will be significant for Orona, as its 50th anniversary will coincide with Orona IDeO’s inauguration. The University of Mondragon and Ikerlan-IK4 will help Orona to develop this strategic project as a technological center, joining university knowledge with that of innovation centers and companies, so the combined knowledge benefits all.
Orona IDeO Facts and Figures
- Business group formed by 30 companies in Spain, France, Portugal, U.K., Belgium and the Netherlands
- Employs more than 4,080 people
- One of every 10 new lifts in Europe is manufactured by Orona.
- Orona products have been installed in 97 countries.
- Approximately 180,000 lifts worldwide feature Orona technology.
- Among Europe’s top companies in terms of capacity to produce complete lifts
- Orona has two production plants in Europe.
- Employs approximately 4,800 people
- Among the first companies to be certified in Ecodesign – ISO 14006.
- Consolidated sales in 2010: EUR528 million (US$689.72 million)
- Investment in 2010: EUR84.6 million (US$108.46 million)
- Consolidated results in 2010: EUR84.8 million (US$108.7 million)
Conclusion
Following the press conference, media representatives were accompanied to the Orona IDeO construction site, where excavation for the building’s foundations was in progress. Several construction cranes were being used to put concrete foundation forms in place throughout the busy construction site. The remainder of the day was spent with several members of the Orona staff, who took us on a tour of their current corporate headquarters and production facility located a short distance from the Orona IDeO construction site.
The Orona headquarters building contains office space for corporate executives, managers and marketing personnel, as well as the innovation group, which is dedicated to developing new products. Rising above the headquarters building and adjacent to the factory is a high-rise elevator testing tower that contains three elevator shafts in which Orona’s elevator products are developed and tested. During the tour, we were able to view each of five separate factory areas, which respond to work orders directed from a logistics center. At the Orona manufacturing facility, one can see an entire elevator production process comprised of a well coordinated effort by people working to produce vertical-transportation equipment. During our visit, it became evident that the coupling of the current Orona manufacturing operation with the Orona IDeO concept will result in the development and production of vertical-transportation equipment that will benefit the elevator and escalator riding public.
Get more of Elevator World. Sign up for our free e-newsletter.






