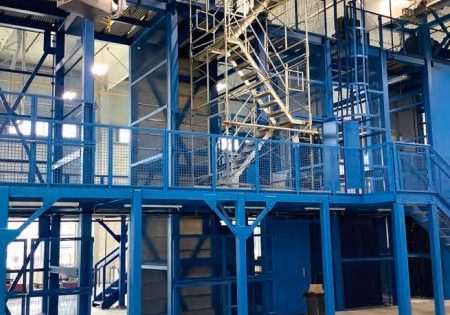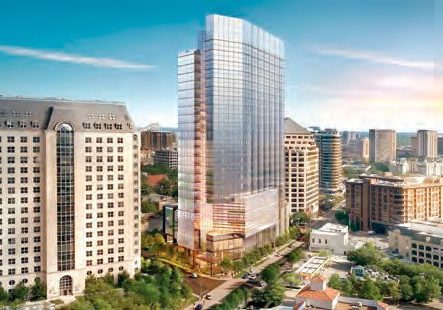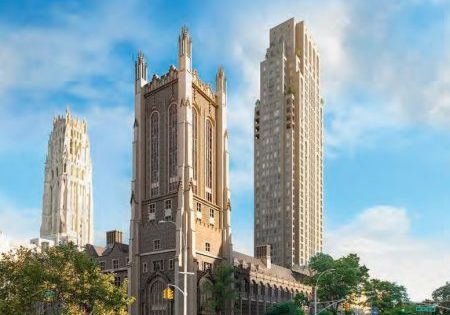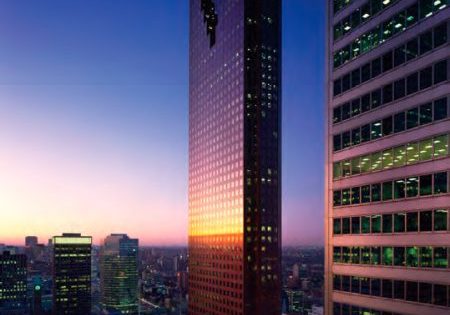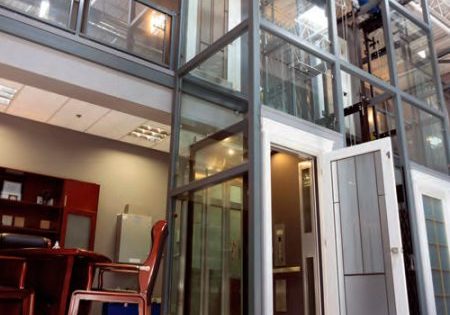A Unifying Vision
Aug 1, 2020

Exploring the grand hotels of the great Canadian railway and the crucial part elevators played in making them possible
by Joshua Nelson
By the end of the 19th century, Canada was entering a full cultural and technological transformation. Across the newly formed nation, cities of stone, brick and wood were quickly rising, but trade between the main industrial hubs and outer regions was still severely fractured. As eastern cities like Toronto, Montreal and Hamilton were growing taller and modernizing, national leaders looked to bridge the gap between them and their western counterparts in Alberta and British Columbia.
Nowhere was this on display more than in the vast network of railways and hotels that sprung up across the sprawling nation. On October 21, 1880, the Government of Canada signed a contract with the newly formed Canadian Pacific Railway (CPR), a crown corporation established to construct the transcontinental railway. From coast to coast over the next five years, engineers and workers — notably, approximately 7,000 underpaid Chinese laborers — worked to link the many settlements, trading routes, ports and emerging metropolises throughout the countryside with one unifying rail network. The effort came with a high price, however, as many laborers died from dynamite accidents, landslides, rockslides, cave-ins and a lack of medical help.
The grandfather of Canada’s elevator industry, John Fensom created elevating devices that were quickly adopted by department stores; factories; buildings of commerce; and, of course, Canada’s emerging network of railway hotels.
Around the same time, a transportation boom was underway. People were traveling more than ever before. Prior to the automobile and before the opening of the CPR, getting across Canada was nearly impossible. It would have taken months via boat, horseback or on foot. However, once CPR completed its routes, a trip across the country could be counted in days. CPR General Manager (and, later, President) William Cornelius Van Horne set his sights on visitors, famously declaring, “If we can’t export the scenery, we’ll import the tourists.”
In the process of construction and to attract investment — as well as European immigrants — CPR embarked on one of the largest travel and tourism projects in the world. While engineers built stations, bridges and tunnels to handle the huge amount of industrial traffic generated by the railroad, architects busily erected luxury hotels. These grand hotels were not just designed to serve the railroad. Soaring over the cities and landscapes around them, their designs were intended to impress and attract people to Canada from around the world.
Why were these expensive structures deemed a necessity by the newly formed CPR? Why didn’t the CPR erect simple, functional hotels to serve its passengers and workers? Before we can answer that, we must expand our view of what was happening.
The ceremonial “Last Spike” was driven on November 7, 1885, in Craigellachie, British Columbia, marking the completion of the CPR. Construction of the railway was considered one of the greatest technological feats of the 19th century. However, in 1885, another technological feat was underway.
Enter the Elevator
Commonly considered the first skyscraper, the Home Insurance Building was unveiled in Chicago that same year. Complete with an iron frame and four electric elevators serving all 10 floors, this new building typology marked a change in how buildings would look and function. New methods in construction meant larger, decorative and durable buildings could be erected quickly. It also meant buildings were becoming smarter and more mechanical in their operation. In both Canada and the U.S., elevator shafts were suddenly made central to a building’s design. The introduction of the elevator even prompted architects, for the first time, to rotate their drafting boards to better suit the vertical orientation of these new, elevatored buildings.
While Elisha Graves Otis expanded his empire in the U.S., in Canada, John Fensom began experimenting with steam, hand-powered and electrical elevators (p. 80). The grandfather of Canada’s elevator industry, Fensom created elevating devices that were quickly adopted by department stores; factories; buildings of commerce; and, of course, Canada’s emerging network of railway hotels. These innovative new machines added a thrilling feature to building design but, more importantly, were a necessary luxury for tenants and guests of the newly soaring buildings.
To understand why CPR erected such expensive hotels, it is important to understand the unprecedented progress underway during this era. Revolutionary developments in structural engineering, mechanical systems, communications and transportation of goods and people were transforming the entire architectural design field.
The successes of the era (many linked to development of the railway) led to increased commerce, and the rise of labor hubs and industrial corridors. The subsequent rise in the cost of land nearest to rail lines drove the need for more productive buildings on smaller lots. These changes reshaped conventional land-hugging buildings to grand structures of soaring heights. Buildings began to get taller, first reaching five or six stories, then pushing even higher, thanks to Otis-Fensom elevators.
Marrying commuter rail cars and vertical passenger cabs allowed the CPR and its president to fashion travel experiences previous generations couldn’t even imagine. It is easy to overlook the role elevators played in the fledging tourism industry. These extremely compact spaces (indispensable by today’s standards) were relatively new when CPR started opening its hotels more than 100 years ago. Van Horne was clever in spotting a trend and quickly developing it. Almost instantly, elevators became an essential part of Van Horne’s plan to bring people to his railways and transport them to new worlds.
Hurdles to Overcome
However, there were notable hurdles to overcome before these elevatored hotels would be successful. Van Horne was pioneering a new building typology in which mechanical contraptions replaced the staircase as the central feature. Obviously, the early freight and retail cabins sold by manufacturers like Otis and Fensom could never compete with the striking grand staircases of European hotels and palaces. Instead, ornately designed elevator lobbies were custom crafted to be a new focal point in hotel design. Bespoke passenger cabs illustrated the creativity of architects and designers, providing them opportunities to celebrate the unique culture and heritage of each property. The modern tastes of the period, alongside technological advancements and ornamental techniques, were reflected in each elevator cabin and elevator design.
Early elevator spaces introduced visitors to a new experience unparalleled in the old world. Before flatscreens, touchscreens and interactive advertisements, hotel guests were treated to lavish furnishings and wall coverings. Rich woods, velvet wall paneling, silvered mirrors and brass and bronze hardware created luxurious and enchanting surroundings for riders.
For the 19th century traveler, awkward looks at the floor were replaced by the excitement and bewilderment produced by these revolutionary spaces. For many guests, being mechanically lifted through Fairmont Château Laurier in Ottawa and Fairmont Château Lake Louise in Alberta was their first time experiencing this new technology, (or, for that matter, being above five stories).
As visitors to Canada marveled at these hotel elevators in 1885, it would be another four years before the Eiffel Tower would open at the Paris Exhibition and 50 years before the Empire State Building in NYC would be complete. Yet, by the end of the 19th century, CPR’s grand railway hotels were rising 15 stories next to the Rocky Mountains, 18 stories over the mighty Saint Lawrence River and 28 stories above the Great Lakes.
With Canada triumphantly on the map, a vast network of magnificent destinations constructed out of granite and iron had risen higher than any other buildings in the British Empire. Few other hotels could compete. Even the new mid-century European and American hotels were substantially less spectacular in capacity and size. People from around the globe flocked not just to visit Canada, but also to take a ride in these marvelous new moving machines and experience the world, both natural and built, in ways never before possible.
Landmarks Define Locations
Many of these structures have gone on to define skylines. Among the most superbly situated hotels in the world, and one that has most defined its location, is the Fairmont Le Château Frontenac in Quebec City. Opened on December 18, 1893, the hotel is modeled on 17th-century French architecture. The château-style building designed by Bruce Price featured the most advanced amenities of the period: electrical switches, electric lighting and three-gated/manually operated Otis-Fensom elevators prominently situated in the center of the lobby.
Bespoke passenger cabs illustrated the creativity of architects and designers, providing them opportunities to celebrate the unique culture and heritage of each property.
Skillfully crafted wood cabins complete with decorative wall moldings, trim and a vaulted ceiling detailed with brass fixtures and glass wall sconces shuttled passengers and their luggage through the 18-story monolith at 400 ft/min. The brass elevator lobby doors include engravings showcasing 10 coats of arms — one for each Canadian province. Above the elevator doors, the transom prominently displays the armorial bearings of Louis de Buade, Comte de Frontenac et de Palluau, the first governor general of New France (lower Canada) from 1672 to 1682, for whom the hotel is named. Originally, the transom displayed a mechanical position indicator.
The hotels, with their architectural grandeur, overall size and central locations, became the center of all subsequent development in many cities. One hotel that wonderfully represents this is the Fairmont Château Laurier in Ottawa, Canada’s capital.
Castle-Like Building Dominates Skyline
Overlooking the Rideau Canal and neighboring the federal Parliament buildings and Ottawa’s downtown Union Station, the castle-like building dominates nearly an entire block. Opened in 1912, the French Renaissance-style grand chateau is built of granite, white Italian marble and Indiana limestone and topped with a copper roof. The interior is just as luxurious, with travertine, Czechoslovakian crystal chandeliers and five
solid-wood elevator cabs installed by Turnbull Elevator Ltd., a Toronto elevator company established in 1900. The elevator lobby doors are made of brass boasting an early coat of arms. The bronze medallions represent the emblems of Canada’s founding nations, namely the English rose and French fleur-de-lis, above a stylized version of the main gates at Windsor Castle.
Between 1880 and 1960, CPR continued to expand its luxury hotels across the country. The railway built two types of hotels: urban and rural resort. As we’ve seen, the urban hotels were located near a city’s major passenger stations, while their rural counterparts were in areas with unique scenery, allowing the properties to be marketed to train passengers as tourist destinations.
The centerpiece of the whole system was the Fairmont Royal hotel. CPR starting building it shortly before the Great Depression in 1927. When it opened in 1929, it was the tallest building in the British Empire and the world’s first modern-day skyscraper hotel. It was built in a Gothic Revival style, evidenced by its dramatic arches and spires, but with a contemporary skyscraper sensibility.
People from around the globe flocked . . . to take a ride in these marvelous new moving machines and experience the world, both natural and built, in ways never before possible.
The Royal York became known as a city within a city. It stood 28 stories and spanned an entire city block. It was outfitted with mechanical wonders and opulence never before seen in Toronto. Ten electric cabs carried passengers to more than 1,000 hotel rooms, concert halls, ballrooms, an indoor swimming pool, 12,000-book library, restaurants, a bank, underground shops and a glass-enclosed rooftop garden. More than 300 mi of copper wire powered the state-of-the-art building.
Over the following decades, these hotels have become known as Canada’s grand railway hotels. Many immediately became icons and national landmarks for both local residents and the country itself. Some were inspired by French chateaus and Scottish castles. Others were more Metropolis (1927 German film with an Art Deco city set) in style — even before Art Deco became an architectural movement.
The design, style and ingenuity of the grand hotels, and the electrical and mechanical advancements that powered them, offer insightful perspective on the collective efforts of the nation, as well the groundbreaking imagination of the Canadian people.
Restored today, the grand railway hotels of Canada demonstrate that, even in our modern age, historical architecture, with its grand rooms, elaborate craftsmanship and fine artistry, illustrates the persevering appreciation for the nation’s story. At the turn of the 20th century, Canada was still very young — not yet 50 years old. Still, the nation had established one of the largest networks of rail ever constructed and many of the grandest structures ever designed, and elevated the travel and tourism industry into the next century. While the design and operations of hotels have changed significantly since their first emergence, the design of elevator cabins has remained a central component of their function and operations, albeit less grand than their Canadian forebears.
References
[1] thecanadianencyclopedia.ca/en/article/railway-history
[2] historymuseum.ca/cmc/exhibitions/hist/advertis/ads1-01e.html
[3] canadiantoytrains.org/news-articles/cp-rail-a-brief-history
[4] cpr.ca/en/about-cp/our-history
[5] thecanadianencyclopedia.ca/en/article/railway-history
[6] cpr.ca/en/about-cp/our-history
[7] canadiantoytrains.org/news-articles/cp-rail-a-brief-history
Get more of Elevator World. Sign up for our free e-newsletter.



