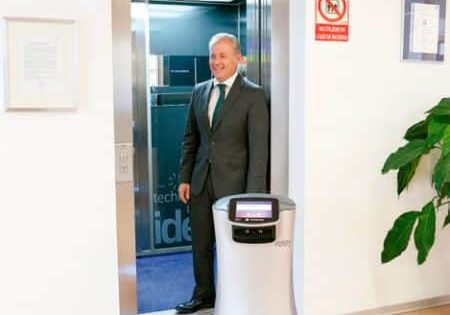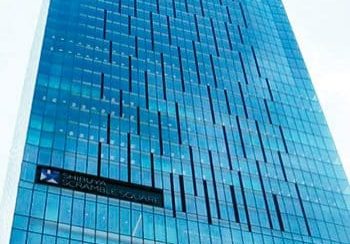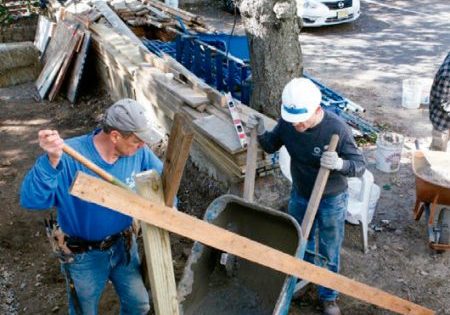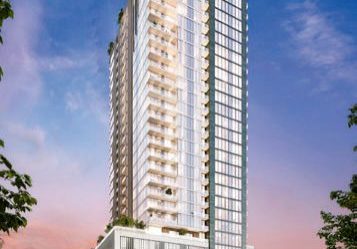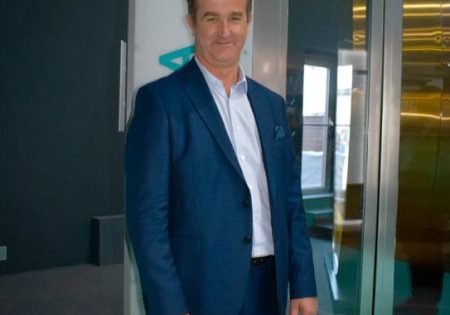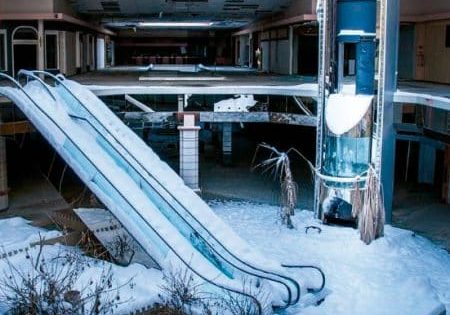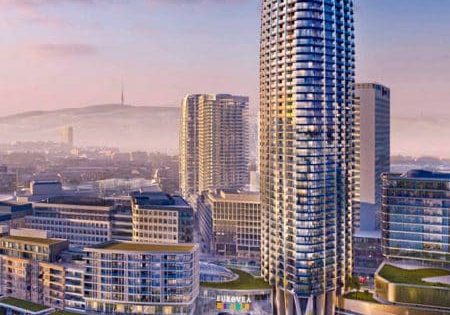“BIG” plans for Brooklyn and elevators for subway stations
Feb 1, 2020
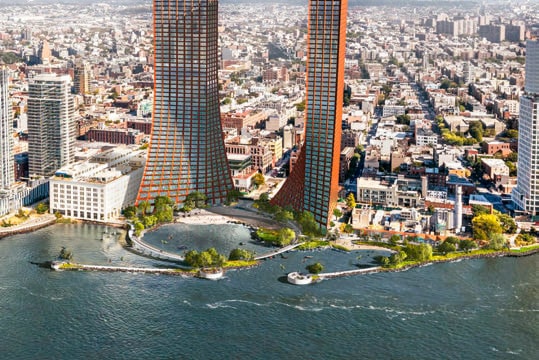
Waterfront Plan Includes BIG-designed Towers, Beach
Two Trees Management, the team behind redevelopment of the Domino Sugar factory site (ELEVATOR WORLD, April 2014), hopes to redevelop a 3.5-acre piece of land on the Williamsburg waterfront with two, up to 650-ft-tall, mixed-use towers designed by Bjarke Ingels Group (BIG) and a six-acre public park with a beach, Curbed New York was among outlets to report in December 2019. The towers would include 1,000 residential units, a 47,000-ft2 YMCA, 30,000 ft2 of retail and 75,000 ft2 of office space. Designed by James Corner Field Operations, the firm behind the High Line, the park would provide public access to the East River with an esplanade, a sand beach, tidal pools, a fishing pier and a boating cove. Also on the drawing board is 5,000 ft2 of “community kiosks” and kayak rentals. Two Trees principal Jed Walentas said he hopes to get approval (including rezoning) within two years, and the project would then take roughly five years to complete.
City’s First All-Electric Tower to Rise in Brooklyn
The 38-story mixed-use tower representing phase one of Alloy Development’s 80 Flatbush project in downtown Brooklyn (EW, June 2018) is set to break ground this spring as one of the most sustainable towers in NYC, New York YIMBY reported in December 2019. The upper, residential levels of the 500-ft-tall structure will be 100% electric (fossil-fuel independent), a first in the city. Two public schools in the lower levels are aiming for Passive House Institute US architectural certification requiring extremely low energy consumption. The stepped, narrow design of 100 Flatbush Avenue is by Architecture Research Office, and Thornton Tomasetti is providing consulting. There will be 256 residences, 100,000 ft2 of office space and 30,000 ft2 of retail. Future phases include a 69-story mixed-use building and rehabilitation of a pair of older, existing structures.
Journal Squared’s Second Tower Tops Out
The second of three towers in the Journal Squared development (EW, May 2015 and June 2014) in Jersey City, New Jersey, has topped out, New York YIMBY reported in December 2019. Standing 754 ft tall, 537 Summit Avenue, as the building is known, is the tallest of the development. The design for the reinforced concrete skyscraper is by HWKN/Hollwich Kushner and Handel Architects. It is being developed by Kushner Real Estate Group. The new building towers over the first, a 53-story, 563-ft-tall structure, and will hold about 1 million ft2 of space. It will have 704 residential units and about 18,000 ft2 of retail space, and will offer panoramic views of the Manhattan skyline, from the World Trade Center, to the Empire State Building, to Billionaires’ Row. It is expected to be completed sometime in 2020. The third building will stand 633 ft tall, with 60 stories. The starting date for its construction has not been announced, but the entire project, which stands above the Journal Square PATH station, is targeted for completion in 2024.
Costs Jump for Planned Replacements of Subway Elevators
A NYC Metropolitan Transportation Authority (MTA) plan to replace 19 elevators at subway stations will cost US$134 million— nearly double the original estimates, The City reported on December 13. When the replacements were announced as part of a five-year capital plan, MTA said the work would run about US$69 million. But, the source said, MTA documents predict it will require the higher figure to replace the 11 hydraulic and eight traction units targeted by the project. MTA said at least part of the cost increase was because of a need to reconfigure or add machine rooms. The initial plan assumed that the existing machine rooms would be used. Among the elevators to be replaced is one at the Clark Street stop in Brooklyn Heights in which passengers were trapped at least 14 times in 2019.
Subway Station Reopens, but Elevator Work to Continue
The NYC Metropolitan Transportation Authority (MTA) has reopened the Astoria Boulevard subway station after completing the first phase of a renovation project (EW, June 2018), QNS reported in December 2019. Though the station has returned to service, work on the project will continue with the eventual addition of four elevators. The nine-month first phase of the project involved demolishing and rebuilding the station’s mezzanine level to allow greater clearance for vehicle traffic underneath — in particular, to prevent truck strikes. Also completed were strengthening of column foundations, construction of four mezzanine-to-platform staircases, rehabilitation of platforms, installation of LED lighting and the addition of canopy roofs. Ongoing work will include the addition of the elevators: two from street level to the mezzanine and two from the mezzanine to the platform. The station serves the N/W subway line and is among several receiving the first such renovations since the line opened in 1917. All work at the Astoria Boulevard station should be complete by this fall.
Vessel Agrees to Install Platform Lift for ADA Compliance
Access to Vessel, including 360˚ views from its upper levels, will be available to individuals with disabilities thanks to an agreement between the U.S. Attorney for the Southern District of New York and Related Cos. and ERY Vessel LLC to install a “one-of-a-kind” platform lift at the interactive art centerpiece of the Hudson Yards megadevelopment, various news outlets, including Hyperallergic, reported in December 2019. It is served by a single, custom-made elevator that stops at three of its 80 platforms (EW, January 2020). Visitors must otherwise use stairs. In late December 2019, the government announced Vessel violates the Americans with Disabilities Act of 1990 (ADA) since its most-visited areas cannot be accessed by those with disabilities. Prosecutors further pointed out Related has directed operators to skip platforms at levels five and seven, stopping at only the highest level, eight. The agreement requires the existing elevator stop at all levels upon request, and allow disabled visitors to reserve tickets in advance. Manhattan U.S. Attorney Geoffrey S. Berman said Related “has agreed to commit substantial resources to install a platform lift.” The move was applauded by disabled-rights activists.
Get more of Elevator World. Sign up for our free e-newsletter.


