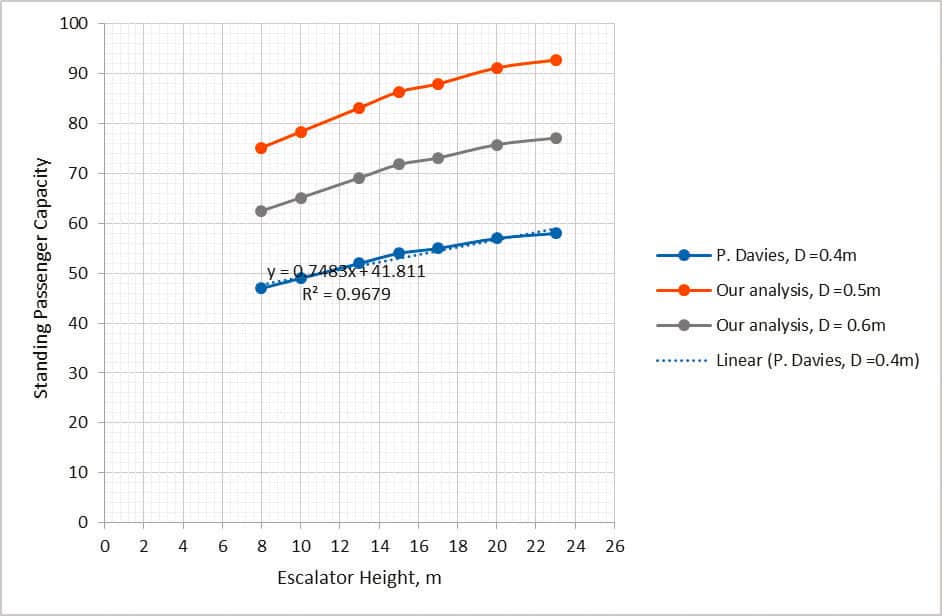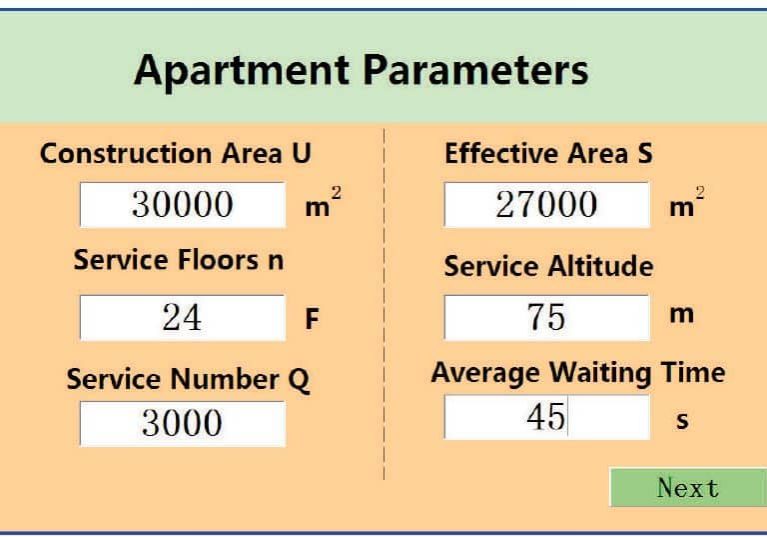Bigger Escalator Step for More Capacity
Aug 1, 2015

How a little increase in step depth has a significant impact on increasing transportation capacity.
Transporting passengers from one level to another is the prime objective in escalator design and operation. There has been very scarce information and studies on the dynamics of passengers around escalators. This lack of knowledge extends to the unknown understanding of the interaction between passengers’ behavior and escalator design parameters. Here, the impact of increasing step depth of the transportation capacity of escalators, especially of heavy-duty escalators, is evaluated.
This study has unveiled that a little increase in step depth in escalator step band has a significant impact on increasing the transportation capacity of the escalator. While this is true for both the standing and walking sides, the benefit is more on the standing than on the walking side. In addition to increasing capacity, it provides comfort and ease of use to passengers, especially to those who have a reduced mobility.
Controlling and improving escalator passenger capacity has remained a difficult and complicated subject. This is more correct for heavy-duty escalators, which are installed in metro and underground stations, than light-duty escalators, which are installed in shops, malls and supermarkets.[1] A typical step depth on a heavy-duty escalator is 400 mm with a typical width of 1,000-1,200 mm and typical height of 200 mm. Heavy-duty escalators are built on an incline of 30º.

The “human ellipse” concept of passenger space was introduced and discussed by Fruin in 1987 (Figure 1).[2] It was found that passengers on escalators do not object to standing beside each other; however, they do become less tolerant when other passengers stand behind or in front of them. This feeling materializes more when the escalator is run in the up direction than when it is run in the down direction.
A.J. Mayo[1] studied the relationship between escalator capacity and the speed at which it is running. He discovered that passengers stand closer to each other on a slow escalator than on a fast one. An optimization technique was conducted, which led to the conclusion that maximum capacity can be obtained at a speed of 150 fpm = 0.76 mps.
Lutfi Al-Sharif[3] looked at escalator capacity from the energy-saving point of view. Despite the fact that passengers walking in the upward direction use some of their energy to get to the top, the savings in energy is not significant. However, when passengers walk downward, the escalator starts to generate energy.
A general review conducted by Paul Davis[4] has been used as a core material in this study. These findings were used to determine the impact of step depth on passenger capacity of escalators, especially the heavy-duty type.
Empty steps on escalators are generated due to the feeling of infringement in the human ellipse. Passengers stop leaving empty steps only when they are forced to in very heavy traffic. It is believed that the habit of leaving empty steps is caused by the speed of the escalator or passengers feeling more comfortable leaving enough space to accommodate their space ellipse.
Walking passengers tend to leave a step and a half or two steps in front of them. This behavior is presented by walking passengers out of fear that they could get crushed next to each other if the space is less than that.
Analysis of Standing Passenger Capacity
Davis has theoretically proven:
- v = speed of escalator (mpm)
- D = depth of an escalator step = 400 mm (the distance from the front to the back of a step)
- qs = proportion of steps used while standing
- Ss = steps per minute = v/D, the number of steps passing a point on the escalator each minute
- Cs = capacity per minute = Ss X qs, the number of people passing a point on the escalator each minute
If v = 43.2 mpm, D =0.4 m and qs = 0.5. Assuming that, on average, people stand on every other step, this leads to Cs = 54 people per minute (ppm). But, if we change the depth of step D = 0.5 m and qs = 1, Cs becomes 86.4 ppm.
If D = 0.6 m and qs = 1, Cs will be 72 ppm. The increase to 0.5 m amounts to an increase in the width of the step by 25% and an increase in capacity by 60%. An increase in step depth to 0.6 m from 0.4 m (50% increase in step depth) causes the capacity to increase by 33%.
Analysis of Walking Passenger Capacity
Again, Davis has theoretically proven:
- u = speed at which passengers walk up an escalator
- qw = proportion of steps used while walking
- v + u = effective speed of the escalator, the effective speed at which passengers are walking
- Sw = Effective steps per minute = (v + u)/D
- Cv = Capacity per minute = Sw X qw, the number of people passing a point on the escalator each minute
Assuming v = 43.2 mpm, D = 0.4 m, u = 36 mpm, qw = 0.33, assuming that, on average, people require three steps each to walk up. Cw = 65.34 ppm, but, if we change D to 0.5 m and qw = 0.5, Cw becomes 79.2. If we change D to 0.6 m and qw = 0.5, then Cw = 66.
The increase to 0.5 m amounts to an increase in the width of the step by 25% and an increase in capacity by 20%. However, increase in step depth to 0.6 m amounts to increase in capacity by 1%.
Escalator Height with Standing Passenger Capacity
Davis discovered a proportional linear relationship between escalator height and standing passenger capacity (Figure 2). He used a step depth of 0.4 m. The relationship is controlled by the following equation, in which H = escalator height:
Cs = 0.7483 X H + 41.811 (Equation 1)
Using the principles laid out in the section “Analysis of Standing Passenger Capacity,” the increase in capacity by 60% increases passenger flow against escalator heights (Figure 2). The increase in step width by 0.25% significantly improves the capability of the escalator to transport more passengers, but increasing the step depth further, to 0.6 m, causes the standing capacity to increase by only 33%, compared to 60% when the step depth is 0.5 m.
Escalator Height with Walking Passenger Capacity
Davis found an inverse linear relationship between walking passengers and escalator height (Figure 3). The relationship is governed by:
Cw = -1.7885 X H + 85.654 (Equation 2)
The above section “Analysis of Walking Passenger Capacity” states an increase in walking passenger capacity by 25% if the step depth is increased from 0.4 to 0.5 m. Although the relationship remains an inverse one, the increase in transporting passengers is quite significant. However, there will not be significant impact on walking passenger capacity if the step depth increases to 0.6 m.
Applications and Conclusions
Increasing step depth from 0.4 to 0.5 or 0.6 m will have a profound impact on the mechanical designs of the step band, chain, upper drive sprocket and lower carriage sprocket, but it will decrease the number of steps in the step band, improving the number of passengers being transported. It also potentially provides an increase in standing passenger flow by 60% and in walking passenger flow by 25%, amounting to a total increase of 85% in passenger capacity. The extra space can provide more comfort and easy riding in a safe manner, especially for children and the elderly.
Converting or upgrading escalator steps that have a depth of 0.5 m instead of 0.4 m is possible via in-truss replacement. This subject has been discussed in depth in one of your author’s previous papers.[5]
Dimensions of the standard wheelchair is 1200 mm in length, 760 mm in width and 760 mm in height. The distance between the large rear wheels and small front support wheels is between 450 mm and 550 mm. Some wheelchairs have manually control braking systems. The only way for a person on a wheelchair to move from one level in a building to another is to use lifts. The availability of lifts might be less of an issue in malls and supermarkets, but it can be a major problem in metro and underground stations. It is near impossible and very dangerous for a person on a wheelchair to ride on existing escalators, whether heavy or light duty. To start with, the existing standard step size does not help at all. Increasing step width to 0.5 m would provide room for wheelchair manufacturers to come up with an adjustable system in the chairs to ease their use on escalators.
The thinking in this paper might indicate high future ambition; however, with goodwill changes in standards requirements, changing engineers’ ways of thoughts and culture can be transformed from not just meeting the demand of transporting more passengers, but also making their journey easier, more comfortable and safer.
References
[1] Mayo, A.J. (1966), “A Study of Escalators and Associated Flow Systems,” M.Sc. degree report, Imperial College of Science and Technology (University of London).
[2] Fruin, J.J. (1987), Pedestrian Planning and Design, Revised Edition, Elevator World, Inc.
[3] Al-Sharif, L. (1996), “Escalator Handling Capacity: Standards Versus Practice,” internal report, London Underground Ltd.
[4] Davis, P. (1999), “Estimation of Capacity of Escalators in London Underground.”
[5] Albadri, A. (2014), “Feasibility Study to Evaluate the Option of Full Replacement against Refurbishment and Intruss Replacement of Escalators in London Underground Network.”
Get more of Elevator World. Sign up for our free e-newsletter.









