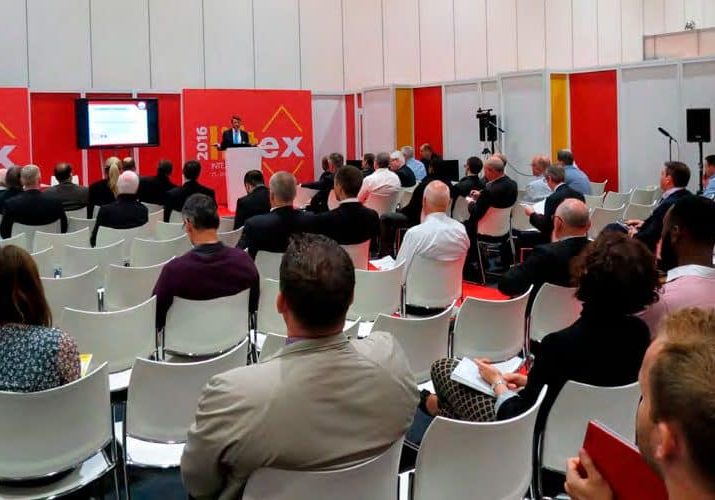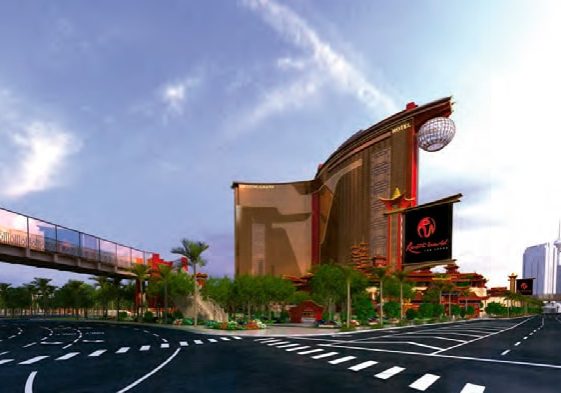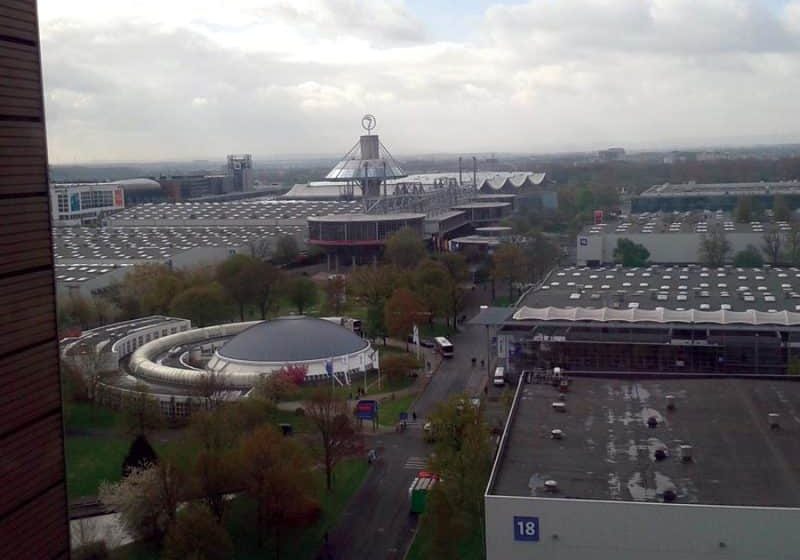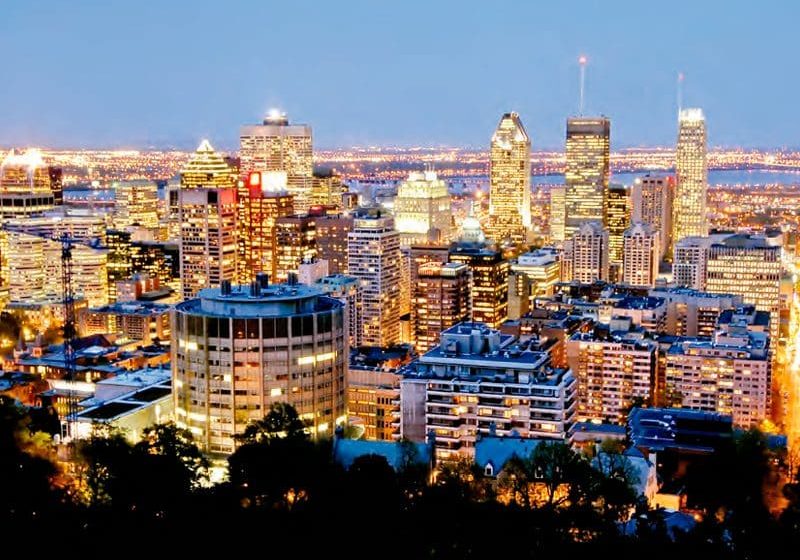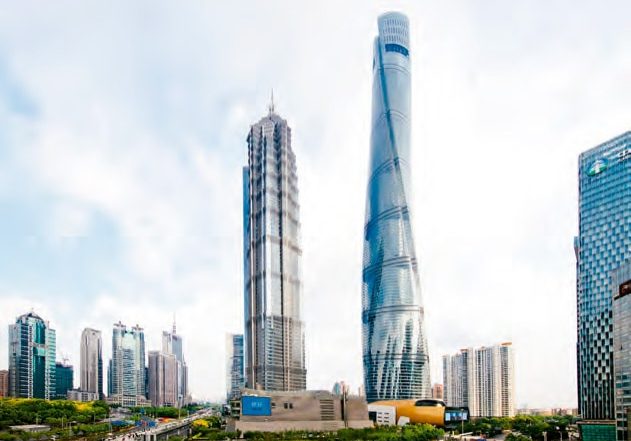Crystal-Clear Vision
Sep 1, 2016

At LVM Kristall in Münster, Germany, Schindler designed a vertical-transportation system that blends style, technology and efficiency.
Schindler Deutschland AG & Co. KG is justifiably proud of the vertical-transportation system it delivered to client Landwirtschaftlicher Versicherungsverein Münster A.G. (LVM), an insurance firm, for its headquarters in downtown Münster, Germany, in 2014. Consisting of a trio of energy-efficient, stylish elevators, along with a panoramic lift to a sky lobby that offers an “experience in itself,” the system is distinguished by PORT destination-dispatch technology, custom interiors that artistically reflect LVM’s brand and seamless integration into the striking design of HPP Architects of Düsseldorf, Germany, and South Korean firm Duk-Kyu Ryang.
Project Description
With approximately 4,600 employees, LVM is one of the leading insurance groups in Germany. The company laid the foundation for another office building at its Münster headquarters in July 2011. Completed in 2014, the building offers 450 additional workplaces with custom interiors.
The project was originally called LVM5, but, due to its tapered, sloped glass façades and 63-m-tall tower, it is now referred to as the “LVM Kristall.” Despite its distinctive shape, it is not a freestanding building: at approximately 40 m up, the new building connects to the existing LVM tower via a 20-m-long pedestrian bridge, creating a harmonious building complex. Between the two skyscrapers, a city square comprising various elements of art and nature provides an urban link to Münster’s city center.
Interior Concept
In the interior, LVM placed great emphasis on an open spatial concept. Instead of a static layout with fixed offices, there are workplaces, meeting and multifunctional rooms on each floor. The color scheme of the office floors reflects the interaction of the seasons, thus ensuring diversity and orientation. The top-floor sky lobby features a glass roof. Here, training rooms and an auditorium span three open levels.
Ecology and Sustainability
The project was characterized by ecological construction methods and sustainability from the start. The LVM Kristall is one of the first energy-plus buildings in Germany, generating more energy than it consumes annually. The double façade with triple glazing provides for heat insulation. Technical measures and appliances, such as a geothermal energy system for air-conditioning and heating, a photovoltaic system, rainwater recycling, as well as a biogas-fueled combined heat and power generator, contribute to the building’s sustainability.
LVM also contributed to sociocultural sustainability by installing an underground parking lot for some 360 bicycles. This is frequently used, as Münster is known to be Germany’s bicycle capital. More than 100,000 people travel the roads by bike every day, and there are twice as many bicycles as residents —500,000.[1]
During the building’s planning phase, the German Sustainable Building Council awarded it with a pre-certificate in its then-highest category, Gold, for its outstanding sustainability features.
The Vertical-Transportation System
The lift systems of the Kristall were customized by Schindler and its supplier partners. The three elevators in the heart of the building, which features a firefighter lift, vertically interlace the flexible office concept. Another panoramic lift with a round, glazed cabin operates exclusively on the upper floors of the sky lobby.
For the trio of main elevators, Schindler provided the controls, operating system and inverters; Ziehl Abegg, the drives; Pfeifer Drako, the ropes; MEILLER Aufzugtüren GmbH, the doors; Metallbau Burkard, the hoisting cages; and Sautter Lift Components, the safety catches. The panoramic sky-lobby lift has custom Schindler controls; a Schaefer operating system; Bucher drives; and doors, hoisting cages and shaft frames by GBH Design GmbH.
The lifts of the main building stop at all 19 floors and travel at 2.5 mps. They include two identical passenger lifts that each feature a capacity of 1050 kg. as well as a unit with a capacity of 1250 kg. for firefighters. Since the building was planned as an energy-plus structure, the lifts have not only been comprehensively designed for energy efficiency, but also feed power back into the supply network of the building via energy recovery using an inverter.
Traffic Management
Schindler’s PORT traffic-management technology ensures smooth lift operation, as well as optimum utilization of the system, thereby saving energy and reducing wait times. PORT functions as a modern hall-call, destination-dispatch system for the lift groups. A destination is selected via a small wall-mounted terminal with a touchscreen, microphone, loudspeaker and card reader in the elevator lobby. An activity sensor activates the system as soon as someone approaches. The traffic-management system not only operates with a programmed database, but also records user habits independently. The personalized screen displays frequently used destinations, according to relevance.
The PORT system works even more efficiently if each passenger has an identification medium — such as a card —containing specific user data. At LVM in Münster, for instance, staff members have identification cards that activate special functions. The status of the system can be visually monitored 24/7 in the office of the technical manager.
Modernization that includes PORT is possible without restricting capacity. During construction of the new building, three lift systems in the adjacent LVM tower were modernized. There, PORT controllers were connected with the existing control unit as part of a comprehensive modernization. The result stands out: wait times were significantly reduced.
Design and Technology
The lifts of LVM Kristall were harmonically integrated into the architecture. The lobby areas and cabins of the main building were equipped with a checkered plate that is a characteristic of the LVM brand and can be found elsewhere in its buildings. Wall coverings made of slotted wooden panels, combined with polished stainless steel, follow the interior design of the building up to the lift cabins and impart a warm and friendly ambiance.
The windows in the hoistway doors of the firefighter lift, which are compulsory in Germany and usually regarded as distracting, were designed as door-high, vertical-window rows. This special construction combined the safety requirements of the firefighters with the design requirements of the architects.
Machine rooms could not be installed above the shaft to the building’s specific design. In line with the belief that “the rooftop is the fifth façade,” the aim was for no technical facilities to mar the smooth exterior surfaces of the glass building. To this end, the engine rooms of the passenger lifts were installed in the third, lower level. The gearless drive of the firefighter lift is located on the 15th, upper level, adjacent to the shaft. Additionally, inclined shaft heads were required.
As a special highlight, the color coding of the floors was continued in the lift cabins. The glazed rear panel faces a white-painted and colorfully illuminated shaft wall. Only the firefighter lift has a closed rear panel. Concealed LED headlights, operated via the lift control, adapt to the color code of the respective floor when passing by and impart an individual touch to each of the 19 floors. Visible ropes and pulleys enhance the diversified experience.
Another challenge was the panoramic sky-lobby lift. The lift runs directly through the training rooms on the upper floors. The building’s geometry rendered the installation of shaft pits impossible. The round, free-standing shaft; hoisting cage; and cabin ceiling are made of glass. Thus, each ride is a special event for visitors to the spacious sky lobby.
Reference
[1] Bicycling Münster, Münster Marketing, muenster.de/stadt/tourismus/en/city-of-bikes.html.
Get more of Elevator World. Sign up for our free e-newsletter.


