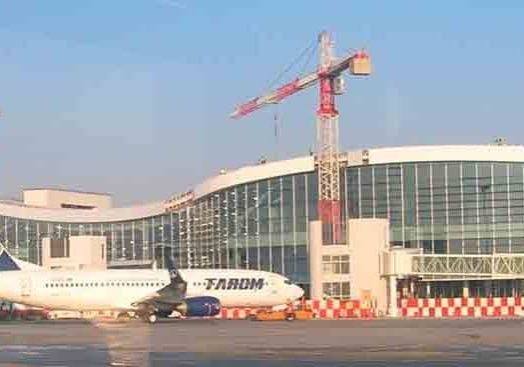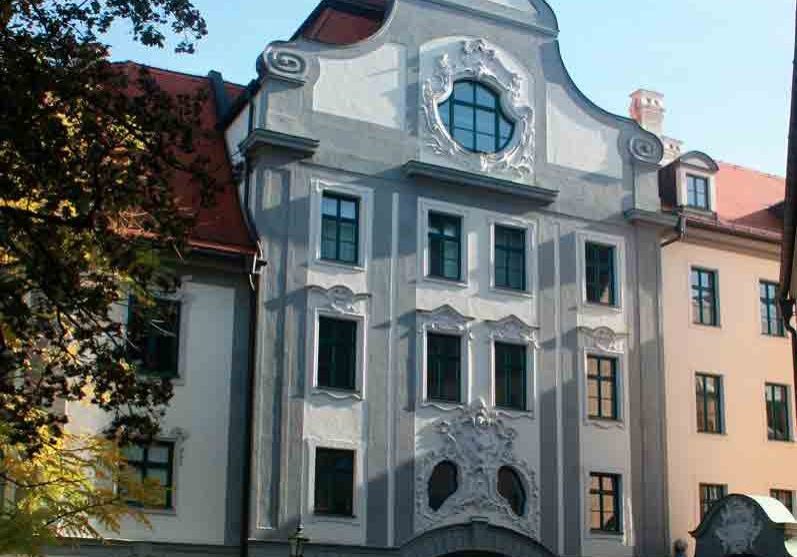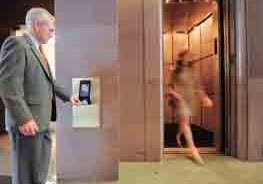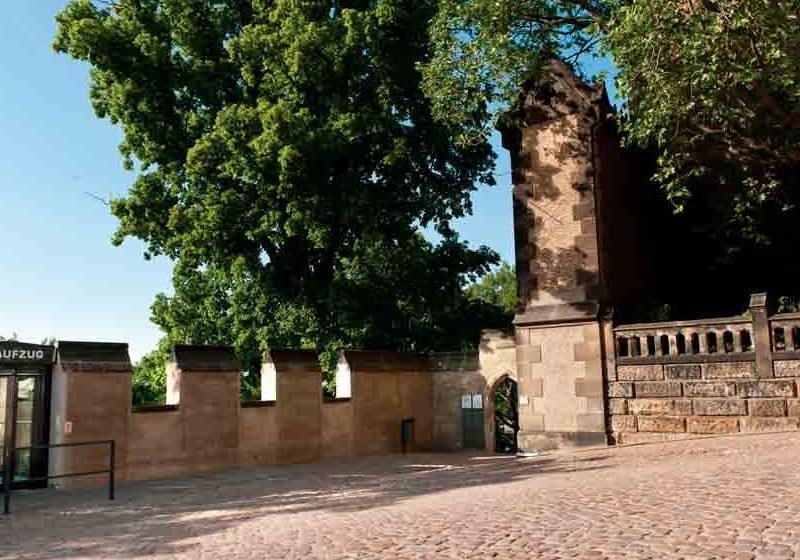Dubai Metro Green Line, Dubai, U.A.E.
Jan 1, 2012

Category 3: Escalators, New Construction
The Dubai Metro is a driverless, fully automated metro network in Dubai. Its planning began under the directive of the city’s ruler, H.H. Sheik Mohamed Bin Rashid Al Maktoum. The large Red Line section of the system is operational (ELEVATOR WORLD, October 2011), and vertical-transportation work for the Green Line has been completed by ETA Melco Elevator Co., LLC.
The Green Line is the second phase of the project. Designed with 18 stations (12 elevated and six underground), it covers 22.5 km with a total of 230 vertical-transportation units (145 escalators and 85 elevators). Most of the escalators have a rise of 13.6 m, which challenged installation efforts. This difficulty was especially compounded in the underground stations. The stations situated in the middle of high road-traffic zones offered undue logistical difficulties, especially when the trusses and escalators were being installed. To meet the construction deadline of September 2011, most of the rigging and hoisting was carried out during nighttime.
Every station was unique in terms of the working conditions and difficulties faced while rigging and hoisting the trusses and escalators. Suitable installation tools had to be designed for each station. Aside from the ETA Melco engineers, supervisors and technicians involved, experts from Mitsubishi Electric’s factory were also present to supervise the activities.
Once specifications for the equipment were finalized by both companies, material delivery (828 40-ft. containers) took place in phases from March 2008 until June 2009. While mocking up a full station (Jebel Ali) for Al Maktoum’s inspection visit, the installation team devised and revised hoisting methods unique to every site situation. Specialized teams worked on the stainless-steel outer sheathing of the escalators and elevators simultaneously.
Most stations have two panoramic glass lifts and four escalators inside the station to handle passenger movement from the ticket counter to the platform levels. Some stations also have adjoining extension sections to handle the inward and outward movement of people from entrance to exit. These sections are designed with two elevators and two to six escalators, depending on the typical station structure.
The project’s general contractor regularly appraised the safety performance of ETA Melco’s technicians during the construction and presented safety awards each month.
Escalator Specifications
ETA Melco’s project team installed 145 escalators with a speed of 39 mpm and carrying capacity of 10,800 persons per hour. Their rises vary from 7 m to 13.6 m. Most of the aboveground stations were provided with units having an 8-10 m rise. The breakdown is as follows:
- 4.25 m rise: 4 units
- 7-9 m rise: 114 units
- 9-12 m rise: 7 units
- 13.6 m rise: 20 units
The escalator control panels are located separately and external to the trusses in “EC rooms” constructed by the general contractor. All escalators were supplied and installed in compliance with EN 115 with the following special features:
- Variable-voltage, variable-frequency drives for smooth and variable speed operation
- Automatic operation with passenger (infrared sensor) detection
- Multistage drives with handrail lighting
- Three flat steps at landings
- Emergency stop switch posts, three for each escalator located along the travel
Elevator Specifications
The 85 elevators installed in this project are machine-room-less Mitsubishi Electric units from Japan. They were supplied and installed in conformance with EN 81-1. Basic specifications include:
- Capacity: 17-passenger (1275-kg) units and 21-passenger (1600-kg) units, calculated at 75 kg per person
- Speed: 60 mpm, with a maximum of 13.6 m of travel
These elevators were also supplied with the following special features based on the client’s requirement:
- Voice guidance in both Arabic and English
- Accessibility for passengers with special needs, including Braille nameplates for each unit
- Closed-circuit surveillance cameras installed on the elevator cars’ ceiling; cameras are Internet-protocol configured with centralized connection to the Operation Control Center (OCC), then the Station Master Office (SMO).
- Talk-a-Phone intercom systems that will dial externally to the OCC and SMO in case of passenger entrapment
- Car-operating panels with oversized 50-cm2 buttons and the aforementioned Braille nameplates, compliant with EN 81-70
Credits
- Customer: Roads & Transport Authority
- Developer: Government of Dubai
- Main contractor: Dubai Rapid Link Consortium
- General contractor: M/s. JTMJV
- Consultant: Systra & Parsons
- Architect: Atkins
- Unit installer: ETA Melco
- Unit manufacturer: Mitsubishi Electric
Get more of Elevator World. Sign up for our free e-newsletter.








