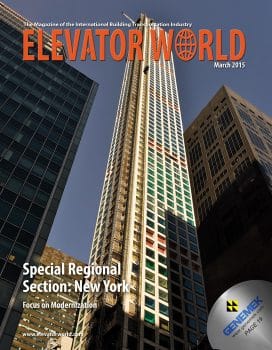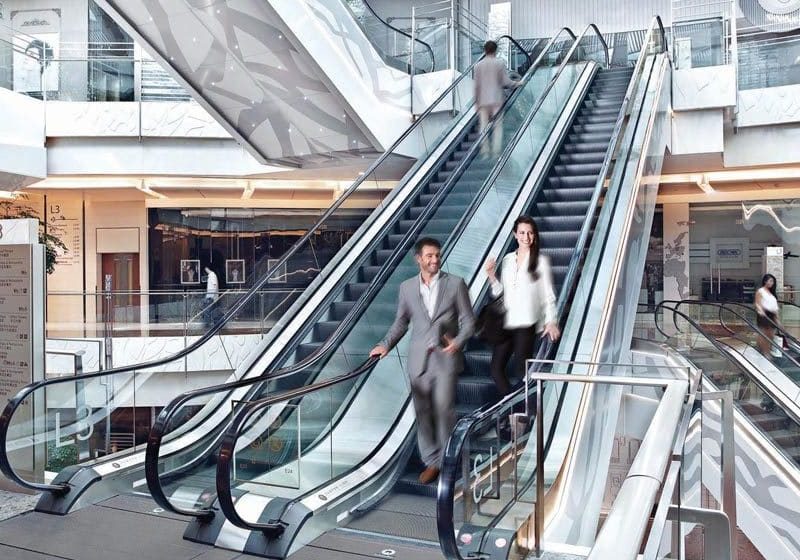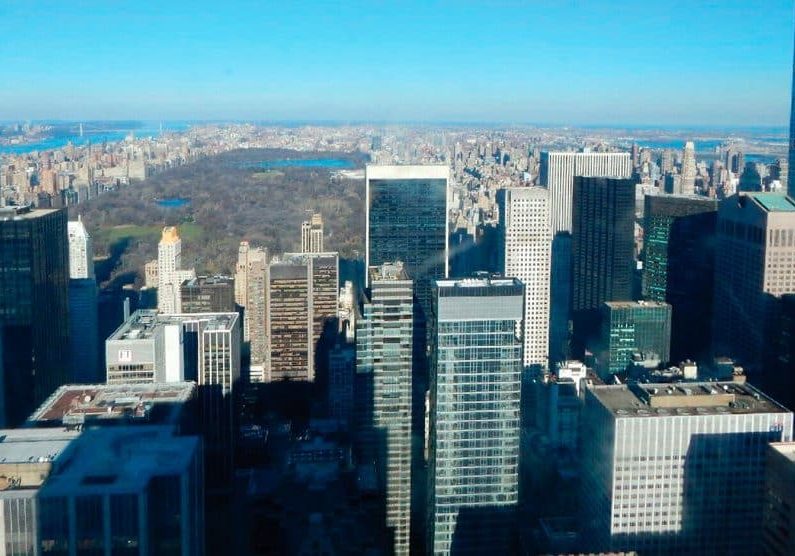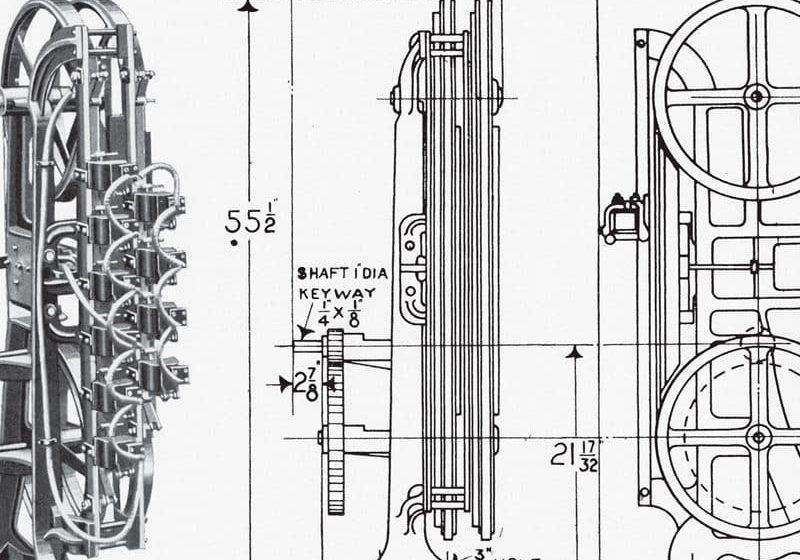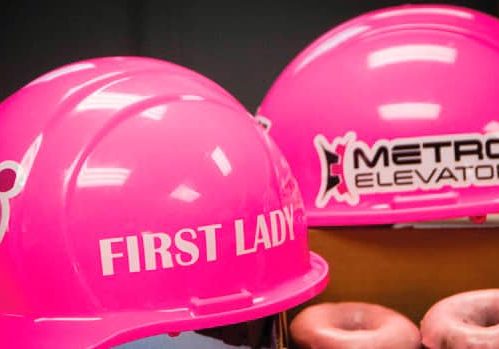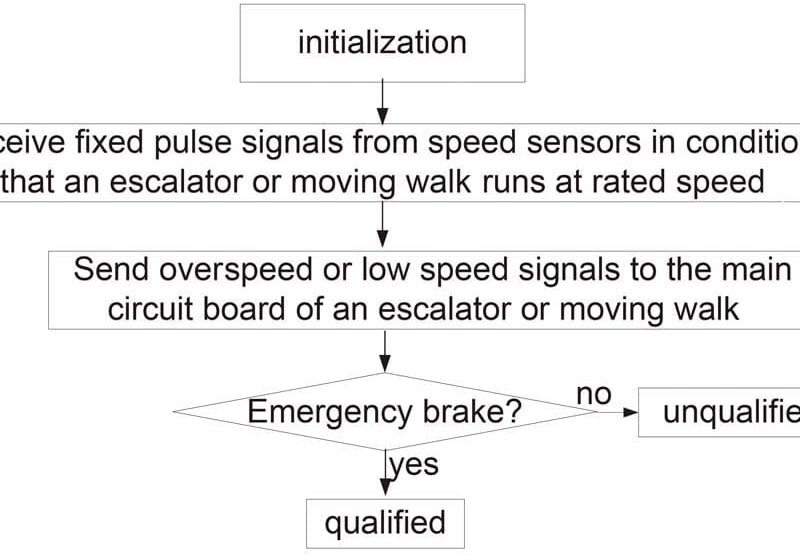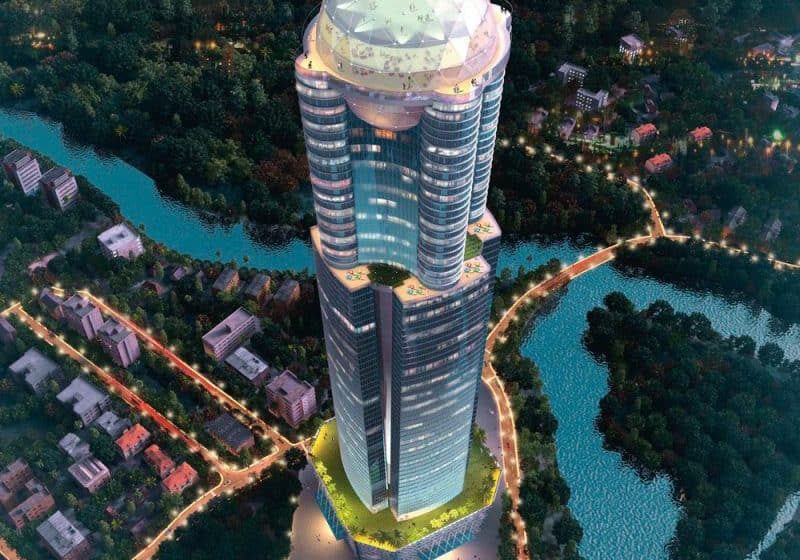Elegant Elevator Entrances in the Big Apple
Mar 1, 2015
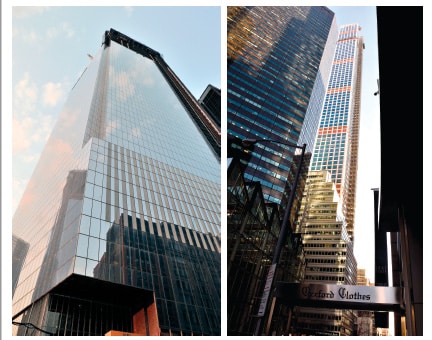
Columbia president reminisces on recent extraordinary projects his company completed in NYC.
“New York, New York, what a wonderful town — especially for elevators, that is!” exclaims L.J. Blaiotta, Jr., president of Columbia Elevator Products, whose business and family history are deeply rooted in New York City (NYC). “Nowhere are the challenges greater, but, at the same time, nowhere surpasses this city for the architectural creativity and manufacturing ingenuity it inspires in the pursuit of pleasurably moving people through its great buildings.”
While the so-called “capital of the world” demands a vast array of services from countless elevator companies, Bridgeport, Connecticut-based Columbia has carved out a niche in the New York market. “While we offer a complete line of architectural solutions to the elevator industry,” explains Blaiotta, “high-end entrances for high-rise buildings are what we’re most known for and sought after. Our NYC customers, including several of the major OEMs, come to us for ‘the unusual’: custom jobs they find difficult, if not impossible, to get designed, engineered and manufactured for them elsewhere.”
As an example, Blaiotta cites the Hudson Yards development on West 30th Street in Manhattan:
“Here, the architect wanted 17-ft. entrances in the lobby to appear as if they had 17-ft.-tall center-opening doors. Columbia accomplished the look by featuring 9-ft. center-opening doors with 8-ft. transoms that created the desired center-opening door appearance. This is a highly unusual, nonstandard look that still complies with a UL Oversized Certificate procedure. The design also called for two 17-ft.-tall LED lighting columns respectively to the left and right of the jamb, to illuminate when the car arrives at the floor. While fire code does not ordinarily allow for the attachment of anything to an entrance, we were able to build an oversize jamb large enough to accommodate insertion of the light fixtures and connection to the wall in a way that did not corrupt the fire integrity of the entrance assembly. We brought very much the same treatment to 3 World Trade Center (WTC), except that there, the requirement was for 20-ft.-tall entrances, consisting of 12-ft. transoms and 8-ft. doors (all UL certified), with adjacent 20-ft.-tall, floor-to-ceiling LED fixtures. For 3 WTC, the approval process is nearing completion, and all the work we did for 4 WTC is complete.
“Another example can be found at 56 Leonard Street in Manhattan’s tony Tribeca district. Here, they wanted as ‘skinny’ a profile as possible, without applying a plate on top of an entrance and with the jamb itself fire rated. We used a Dutch-bend-type profile, building the light fixtures directly into the head of the entrance in a way that qualified for a UL label. Such solutions require a significant amount of engineering and work with UL, extra burn tests and other steps we undertake to work toward a successful engineering evaluation. Our objective is to make the final approval as time and cost efficient as possible for the customer.”
A wholly different need arose at 432 Park Avenue, the new icon of Manhattan’s ultra-luxe Upper East Side. At 88 floors, this building is the tallest residential structure in the Western Hemisphere, offers NYC’s very highest habitable space and tops WTC’s roof height by 30 ft. Some entire floors are individual apartments, some floors are divided into two or more units, and all are serviced by one of four elevators that all open directly into occupants’ private living spaces. “The reason for this,” explains Blaiotta, “is that building owners avoid ‘wasted’ common space — such as corridors and vestibules — that they would be unable to calculate into their marketable square footage.”
This presented a couple of unique challenges, security and safety principal among them, as Blaiotta further explains:
“For security, this situation required a swing door that closes in front of the apartment door and locks, with zero clearance between the doors for the safety of children and pets. While it’s fairly routine to create fire-rated zero clearance in masonry applications, it’s much more unusual to get one that’s fire rated in a drywall application, such as this building. Plus, these particular zero-clearance entrances were architecturally mandated to be 9-ft. tall, all of which we were able to achieve.”
At 1717 Broadway in Times Square — a set of twin-pack Marriott hotels for which Columbia created the elevator entrances — it was a matter of aesthetics versus functionality. Blaiotta explains:
“Here, the architect wanted to bury the lobby entrance underneath marble. This is easy to do when it’s a center-opening entrance, but these elevators had single-slide doors, which presented a very difficult challenge. In the end, we came up with an inventive solution that resulted in the unique, buried-in-marble look desired in the lobby, but that also worked with the conventional entrance treatments higher up the shaft, where there was no marble. We did this by building a smaller, partial sub-frame, adjacent to the doors, where the marble abuts, as opposed to placing the marble directly up to the doors.”
According to Blaiotta, more and more commercial building owners are leaning toward single-slide elevators, since they can accommodate stretchers for Americans with Disabilities Act (ADA) compliance. While many of these buildings feature marble lobbies, they often have multiple banks of elevators with center-opening doors (not ADA compliant) with an additional service elevator into which a stretcher will fit. Explains Blaiotta:
“By contrast, each of these Marriott hotels has only two elevators and no such ADA-compliant service elevator. Their elevators needed to serve both functions — to move passengers, as well as bulky luggage and furniture — which meant they had to be single-speed side-sliding units, as opposed to center opening. Hence the challenge. The buried-in-marble approach in the lobby at first seemed prohibitive, because the door wouldn’t ‘know’ how far to open, but we devised a unique trim package, built directly into the fire-rated frame, to make the doors behave the same on the ground floor as they do on all the upper floors. To the best of my knowledge, this is the only single-slide installation of its kind in NYC.”
In NYC’s borough of Brooklyn, Columbia provided the entrances for 29 Flatbush Avenue, one of that area’s first major high rises. Residential real estate is currently considered “red hot” in Brooklyn, increasingly serving a growing body of residents working in the lower-Manhattan financial district just across the East River. Development schedules here are competitive and aggressive, and, as Blaiotta explains:
“In this case, since this was a rapid-pour, fast-moving building, the prime objective was maximized speed and ease of installation. Using our QuikEnt® entrance tower, we made an intelligent sill support angle that was simple to adjust, level and plumb — much smaller and easy for the mechanic to set in exactly the right place, as opposed to having to do this with an entire entrance. Once the sill support angles were correctly positioned, the mechanics simply set preassembled entrances on the preinstalled angles, and the entrance installation process became streamlined and quick. We sent them the entrances knocked down, and they set up a staging area on a higher floor, where they assembled complete entrances in preparation for positioning on the already-installed angles. This was a unique solution for that particular job, where time was of the essence.
“In New York, challenges come in all forms. For our Yankee Stadium job, they needed ultra-wide, two-speed, center-opening doors on gigantic passenger elevators to move large volumes of people at one time, similar in scope to a freight elevator, but, of course, not with vertical-parting freight doors. We were able to provide them with horizontally sliding passenger doors of enormous width. At Carnegie Hall, the architects wanted a large opening with a ‘pretty’ elevator to elegantly serve audiences at performances, but one that could also be used off-hours to move grand pianos and the like — functioning as a freight elevator without looking like one. Our solution was a 14-ft.-wide entrance with three-speed, center-opening doors in oxidized bronze — huge but beautiful. At a state courthouse, we were able to achieve ADA compliance by replacing two very small, manual swing-door elevators that were side by side in a duplex shaft with a single, larger elevator utilizing our fully automatic InWall, single-slide pocket-door system.
“Such projects are representative of the specialty work that is our core business in NYC. Given our proximity to the city, it is easy for us to work face-to-face with the general contractor, the elevator contractor and the architect, all together, to produce a design that will fulfill the architectural objectives, while satisfying UL fire codes and other issues of compliance. And, geographically, we are able to invite the team to our factory, to touch and feel a physical mockup of the project.”
Blaiotta, who sits on the Elevator Advisory Board of the NYC Department of Buildings, works through the approval process with the department’s engineers to ensure buildings Columbia works on will not require any kind of variance. “We work to adhere entirely to standard UL procedures,” notes Blaiotta, “to minimize or avoid potential variances. Dealing with a variance can be problematic, because you don’t always know if the result will be fire rated, so we work strategically to head that off wherever possible.”
With 50 years under their belts of doing such work in NYC — and the Blaiotta family’s very beginnings there — Columbia’s principals express a deep, enduring bond with the city. Says Blaiotta: “My dad, Lou Blaiotta, Sr., who founded the company in 1965, was one of the original East Side Kids, born on 117th Street and Pleasant Avenue in East Harlem. Raised in a cold-water flat, he launched his career as a copyboy at Brooklyn’s Williamsburg Steel Products Co. and leveraged the knowledge of elevator doors he gained there into his own, more far-reaching manufacturing enterprise — a true Horatio Alger/rags-to-riches story.” In fact, the “Columbia” name itself could not be more rooted in NYC: Blaiotta, Sr., chose it in honor of his father, who died in a hoistway lift accident at upper-Manhattan’s Columbia Presbyterian Medical Center and added a nod to his father-in-law, who was an NYC police officer and president of the Italian American Police Benevolent chapter known as the Columbia Association.
“Look around the NYC skyline,” concludes Blaiotta, “and you see buildings containing our work practically everywhere. After a half century of solving problems and helping in our own little way to improve the quality of life here, we couldn’t feel more rewarded, proud and energized to address the challenges of the future!”
Get more of Elevator World. Sign up for our free e-newsletter.

