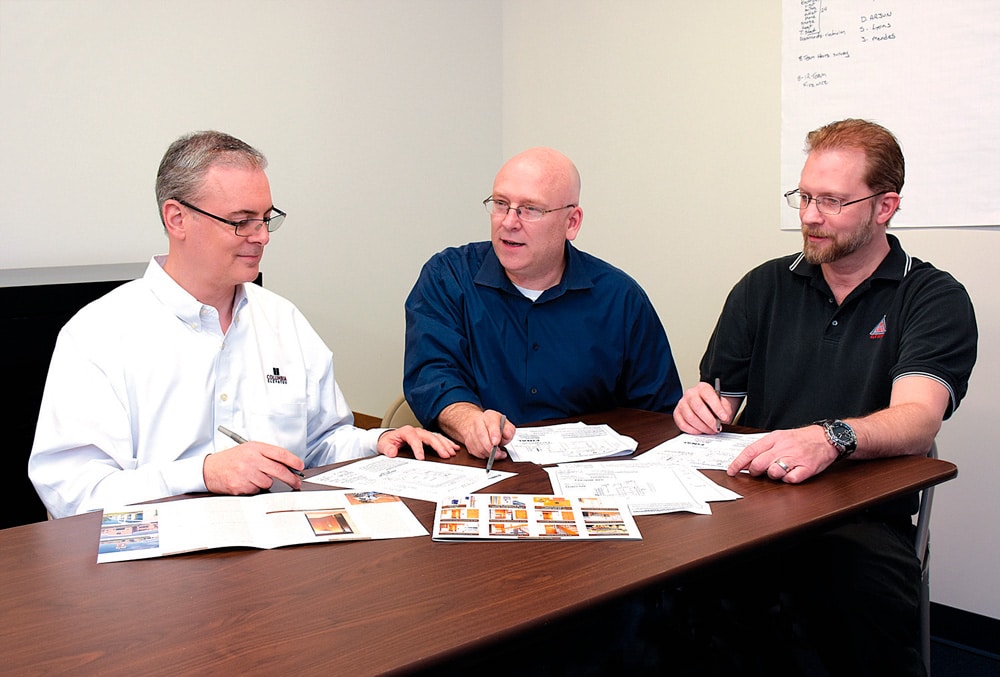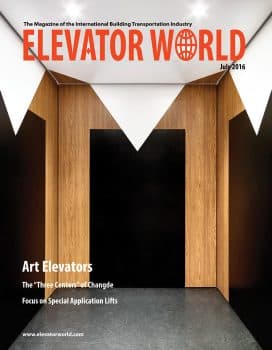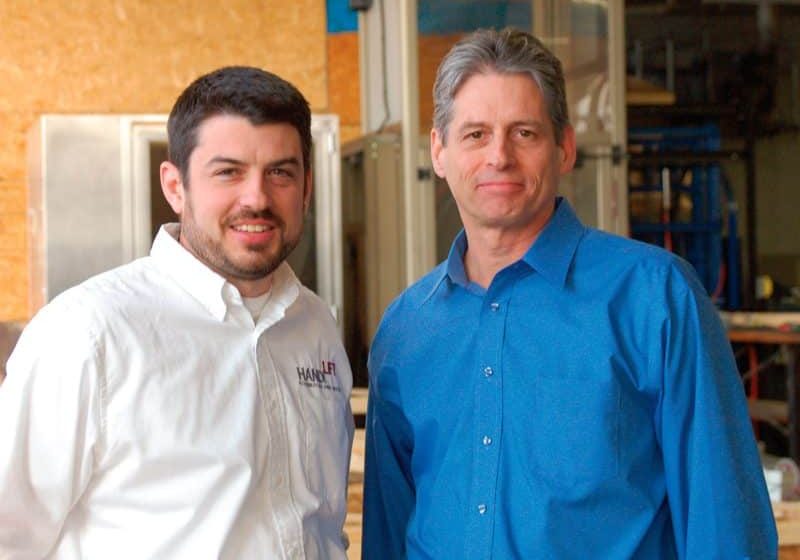Evolving the LU/LA Elevator
Jul 1, 2016

Furthering the limited-use/limited-application (LU/LA) elevator by increasing space savings
LU/LA, that melodic-sounding descriptor of a certain kind of elevator, leaves people, even some industry professionals, scratching their heads as to its meaning and applications. The most common perception is that LU/LA cabs are used in commercial applications where hoistway space is confined, but, because of ongoing technological innovation and increasing demand, there is a rapidly growing LU/LA presence in the residential sector, as well.
History
First entering the landscape in a significant way during the early-mid 1990s, the LU/LA elevator is described by the American Society of Mechanical Engineers (ASME), in ASME A17, as “a power passenger elevator where the use and application is limited by size, capacity, speed and rise.” The safety code outlines safety and other requirements for LU/LA installations, including restrictions to 25 ft. (7,620 mm) of travel, a speed of up to 30 fmp (9,145 mmpm) (depending on local code), an 18-sq-ft. (1.7-m2) car size and a 1400-lb. (635-kg) capacity. Firefighter emergency operation is not required in commercial LU/LA applications because of their restricted travel and lesser size, nor in residential applications because of less restrictive requirements in this area. Elevators operated by an attendant are not allowed, because that person may not always be available, while equally unacceptable are elevator controls requiring continuous pressure, since they may be difficult or impossible to operate by riders who have limited use of their arms or hands.
By virtue of their limited size and speed, LU/LA elevators are found primarily in low-rise buildings. Often they are retrofits into existing structures, where the lack of available space requires an adaptive solution, though they occasionally appear in new construction, as well. Compared to required pit depths of 4 ft. for a passenger elevator, LU/LA installations require pit depths of just 14 in., which can help reduce construction requirements and costs. Overhead requirements are just 102 in. for existing buildings and 134 in. for new construction. And, LU/LA installations require only single-phase power, rather than the three-phase requirement for a commercial passenger elevator.
Louis “L.J.” Blaiotta, CEO of Columbia Elevator Products Co. Inc., explained:
“The size of a LU/LA elevator falls somewhere between that of typical residential and commercial installations. The LU/LA cab is smaller than that of a commercial passenger elevator but fabricated to standards adhering to full-sized commercial rules and regulations. Such cabs really became subject to growing demand following the 1990 passage of the Americans with Disabilities Act (ADA), which required buildings with upper floors of a certain square footage to have elevators, in addition to stairs.
“Besides updating specifications for such items as the placement of car and hall buttons, hall lanterns, handrails and protective door-opening systems, the ADA required commercial cabs to be sufficiently spacious to accommodate gurneys and wheelchairs. Given the constrained available hoistway space in many smaller, low-rise buildings (and the architectural hardships this often created), ways needed to be found to install elevators into these conditions with sufficient interior dimensions to, at a minimum, meet the wheelchair requirement. This led to the acceptance by code authorities of LU/LA elevator cabs with door and operator systems adaptively engineered to allow the needed room — innovations that later became applied to the somewhat differing demands of the residential environment.”
Residential applications, because they are non-public and minimally exposed, are subject to less regulation than those created for public use. However, certain aspects of the commercial cab have found their way into the home. For example, the traditional residential swing hatch door used with a cab–folding or collapsible–gate model began yielding to the desirability of power doors and operators for the sake of general convenience and increased accessibility for the disabled and ever-growing older demographic. While such home elevators were commercial in look, feel and operation, the home setting did not permit the large platform of a commercial cab. Plus, regarding installations involving swing doors and sliding doors, the demand for replacement by power-operated doors increased with the advent of code designed to eliminate entrapment by reducing the gap between those doors. Enter the concept of LU/LA, a de facto “commercial” cab but much smaller, eminently adaptable to the home setting, and an elegant, increasingly popular residential solution.
Said Ken Herrmann, president of Pennsylvania-based Custom Elevator Manufacturing Co:
“On the commercial side, with the growing trend of renovating existing properties, we are seeing more and more use of LU/LA in buildings with very specific needs. Examples of this are houses of worship, fashion and home-decorating showrooms — situations where the occupants do not necessarily want an elevator in prominent view but there nonetheless exists an elevation change, such as in a church from the street level to a tabernacle. In such cases, while the elevator technically is publicly accessible, it is actually designed, built and operated to fill an extremely specific need, literally involving limited use, limited travel and limited speed for a limited application. Despite these limitations, however, such installations are mandated to be in a fire-rated shaft, with all other commercial-cab requirements met, including lighting, smoke development and the fire rating of cab walls.”
On the residential side, today’s aging population is generating demand for more and more residential elevator installations to serve seniors and disabled persons preferring to live out their lives at home. As an example of more relaxed rules for residential installations, the fire–rating and smoke-development requirements are much lower than in a public building, since fire damage is limited to one’s own private property. Though obviously ill advised, nothing regulatory prevents owners of private structures from smoking or using flammable materials in or around their own elevators any more than it does from owners using wood studs, rather than metal, in construction of their homes or failing to install a sprinkler system. While mandatory in a commercial application, such actions are “smart moves” in a residential setting but not required. Therefore, when it comes to home elevators, those with the ability and willingness to spend for “commercial level” appearance, safety, robustness and convenience can elect to do so with a residential LU/LA installation.
Creating practical “commercial level” elevators in a residential setting presented a number of challenges, mostly arising from the lack of available space and the desire to avoid installing a needlessly large, expensive commercial cab in the home. LU/LA elevators for the home needed, by definition, to be confined to the small size of a residential elevator, while still providing commercial-level functionality. Overcoming these shaft space challenges prompted an evolving series of attempts at minimizing the space required for the doors and operators, the only possible variable. New door designs all had an eye toward configuring and positioning these components for maximized interior cab space and access.
Paternosters, an early iteration of lifts, featured no doors at all. In the U.S., these were regulated out of existence for safety reasons during the 1970s, but they may still be found in several European cities (ELEVATOR WORLD, September 2013, March and April 2014, and February 2015). To view a Wall Street Journal video of a paternoster in operation, visit bit.ly/WSJpaternoster.
A major step forward in safety came with the installation of swing doors at the landings of each of a building’s floors, combined with collapsible gates that consumed no interior cab space. While the gates occupied only 1 in. of space, these installations were dangerous, resulting in pinched fingers and other injuries. A further progression was to the use of swing doors combined with accordion-style folding doors, but these were plagued with entrapment issues, which began to fade from favor as LU/LA solutions, requiring commercial standards, began to penetrate the marketplace with their fully automatic sliding-door solutions.
First-generation LU/LA installations involved figuring out ways to cram existing commercial components into small shafts, which achieved commercial compliance but created a new set of issues. Sliding doors were placed within the car, requiring multi-section doors, rather than one wide, single-slide door larger than the shaft. Stacking sections in front of each other resulted in the loss of 1-1/2 in. of interior space for each door section, with a similar space problem if sliding doors were placed at each landing. Accommodating this extra depth would require a larger shaft, achieving commercial safety standards but requiring the consumption of precious and sometimes unavailable space.
These issues created a drive to save space on the landing and car doors for LU/LA installations, especially for residential applications. Compared with full-blown commercial installations, LU/LA elevators, despite their slow speed and much less frequent use, needed to be as robust and safe as commercial applications. Columbia’s solution was a line of operators called “Robusta,” created in partnership with the Spain-based Fermator Group. The objective was to eliminate and replace the then-common harmonic operators that embodied large, space-consuming drive arms and extremely large, heavy motors on top of the car, affecting the car’s vertical space requirements and balance. Particularly in residential (but also sometimes in commercial) applications, not only was the installation inhibited by width and depth constraints, there also was often insufficient available overhead space at the top floor to allow for the traditional harmonic operator above the car.
Blaiotta added:
“Columbia’s partnership with Fermator sought to optimize the operator function for LU/LA, particularly for residential, to build lighter cars with smaller footprints that also required less shaft space. The first initiative was to get the door operator off the car top and squeeze it into the transom space directly above the doors, accomplished with the use of the Robusta linear door operator. This resulted in cars with reduced vertical height, which additionally served to satisfy landmark committees seeking to avoid changing the profiles of vintage buildings with unsightly upward projections on the roof. Further to this reduction of height, we sought ways to reduce the car’s depth and width. While the traditional solution was to use a swing door that fit inside the wall, we found that a significant improvement would be a sliding door that fit inside the wall. Our solution was combining Robusta with an in-wall/pocket-door application, where we opened the front hoistway wall wider than the door, placed a fire-rated stationary panel on the landing and let the sliding doors open behind it. To the riding public, this appeared as a three-speed door, while, in actuality, there was one stationary panel with the other two doors opening behind it and a transom panel overhead to protect the sliding hatch door hanger and track mechanisms — a two-speed door with a stationary panel.”
In commercial elevators, the sliding doors hang from a track, suspended on a header, which, in turn, has the interlock and track behind a fire-rated wall for protection in the event of fire in the corridor. Stationary panel and transom pocket-door arrangements remove the wall and place the track and doors on the landing, which slid behind the stationary panel and allowed for wall construction using brick, cinderblock or other fire-rated materials. Columbia placed the Robusta linear drive on the car, pushed the Robusta entrance out to the landing and placed the door in the wall. This combination of changes helped a great deal all around, with savings in the weight, height, width and depth of the car, and allowed for the abandonment of old-fashioned commercial equipment on residential platforms.
Using Fermator’s European-made critical components — motors, belts, encoders, etc., built to U.S. standards — Columbia embarked on a series of continual space-saving innovations. First came ALURE (Automatic Limited Use Residential Entrance), an automatic sliding door and entrance system for power-operated doors in LU/LA applications. This removed the clutch from its usual location on the back of the door and placed it up with the track and hangers. It also moved the pickup rollers away from the hatch doors and up with the interlock, enabling manipulation of the interlock above the door. This allowed the doors, which previously required 2 in. behind them for a clutch, to be offset and placed much closer to the sill edge. With no need for a skin on the rear of the door to attach clutch components, the rear skin was eliminated, lowering cost and leaving just a front skin to better balance the car because of the corresponding reduction in car weight. An aesthetic benefit of such an installation was the ability to design the car with a glass window and no mechanical components blocking the view.
Explained Chip Nyborg, president of Pelham, New York-based Tri-State Elevator, which specializes in the installation of LU/LA elevators:
“Regarding residential, in places like New York City, where the cost of real estate is among the highest in the world, and space is at a super premium, the imperative is to make elevators as small as possible. Large elevators are out of the question in these restricted spaces, since they throw off the layout of the home. Since jutting out 8 ft. into a 20- or 25-ft.-wide townhome could impact the layout of the entire interior, it becomes critical to minimize such projections into the house. By landing the entrance doors within the wall cavity with the ALURE elevator operator and door system, 6.5 in. of space on every floor is gained back into the house. While residential LU/LA installations are limited to single-family dwellings, some of these can involve multiple landings, which can add up to a lot of saved space. Going this route creates an elegant compromise: the homeowner wants the biggest possible cab, while the architect wishes as little encroachment as possible into the living space. By packaging all the commercial features of a LU/LA elevator into a tight space, you can achieve the objectives of both.”
Added David Nyborg, Tri-State’s vice president:
“Compared with traditional residential installations, often using somewhat less-than-rugged components, the commercial aspects of LU/LA elevators, built to commercial standards, provide the homeowner with significantly increased reliability, not to mention major convenience. With a manual-gate elevator, a person can arrive home, find the elevator unavailable because it has been left on an upper floor with the gate open, need to walk upstairs to hunt for the car or yell up for someone to close the gate. Automatic-power doors entirely eliminate that problem.”
New Product Announcement
Against this background, Columbia announces Premium, a next-generation product for the residential environment, designed for the elevator to look smaller, have a less commercial look and be less expensive to install. Premium is a newly introduced operator, featuring Fermator’s all-European construction, designed to accomplish the same thing on the hatch side that Columbia was already delivering with the clutch on the car side: moving the doors within a few millimeters of the running clearance, the gap between the cab sill and the hatch sill. Using Premium, with the doors now closer to the running clearance, the sliding doors that go behind the wall can be squeezed into a much smaller space, thereby eliminating the expense of installing an in-wall pocket door. Despite the new product’s rising popularity, Blaiotta opined:
“That being said, ALURE, with its in-wall doors, continues to remain the ‘ultimate’ solution, because it still allows for the least wasted space in the shaft. It does cost more, because we’re cutting a bigger opening in the wall, and installing an extra stationary panel and transom. The benefit of Premium is that it is easier, faster and less expensive to install, a compromise between saving space and saving money — a judgment for the residential customer to make.
“Columbia has been central to a steady progression of improvements in LU/LA. The industry began by simply using full-sized commercial door operators paired with traditional swing landing doors into the smaller shaft space. The first improvements came when Columbia used the linear Robusta equipment paired with a stationary panel and sliding-door arrangement installed deep into the front hoistway wall. This approach, with commercial robustness but without the massively large, heavy overhead vertical space-consuming operator components, saved a tremendous amount of hoistway space. This approach was further enhanced by ALURE’s tighter footprint and backless door design, which further helped reduce platform size. The new Premium unit fits into the same space as ALURE on the operator side, while on the hatch side, we have the ‘skinny’ offset door that ALURE and commercial installations do not, allowing the entrances to once again be placed back in the shaft and eliminating the extra cost associated with the stationary panel entrance. Columbia is excited to be the first to introduce Premium to the American market as part of our continuing initiatives to develop new solutions for better serving today’s complex and evolving marketplace.”
Get more of Elevator World. Sign up for our free e-newsletter.








