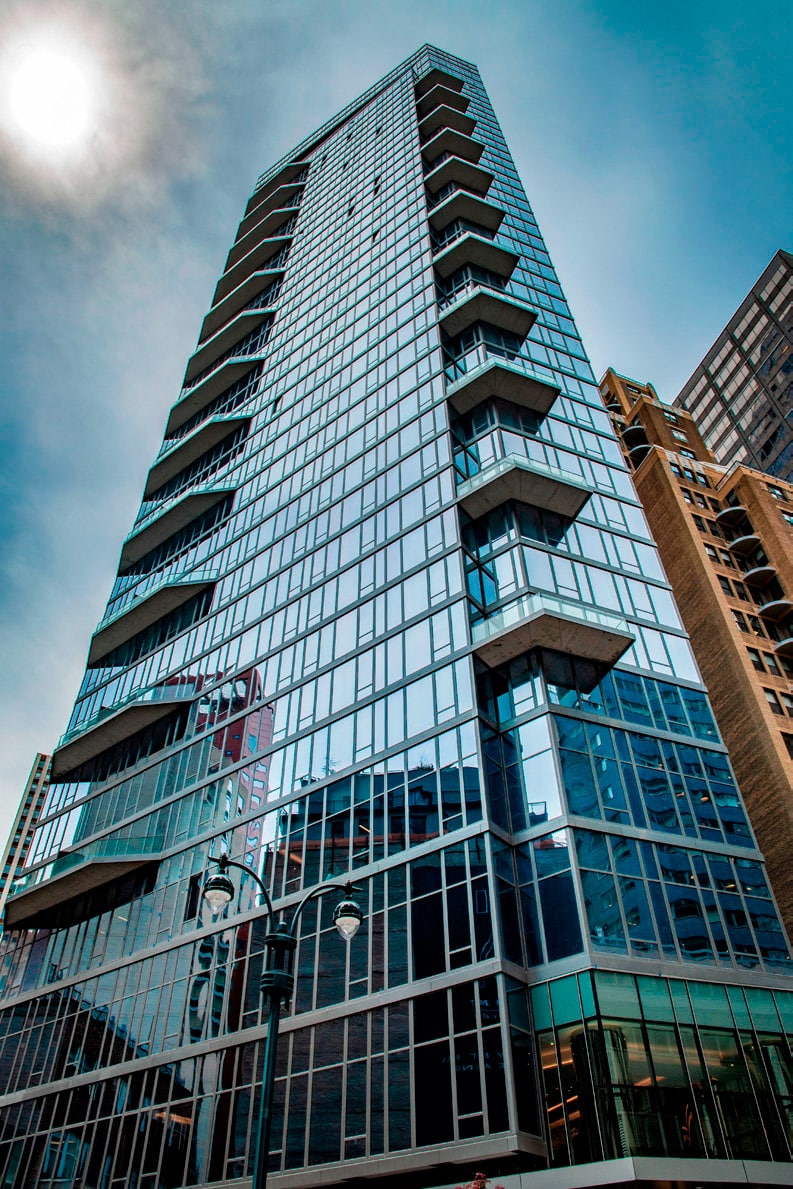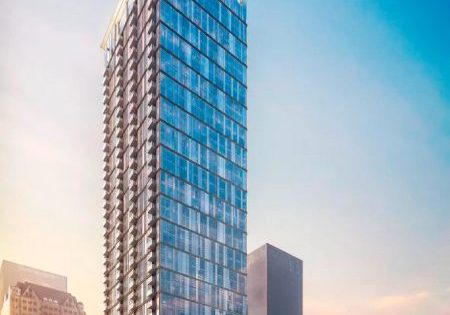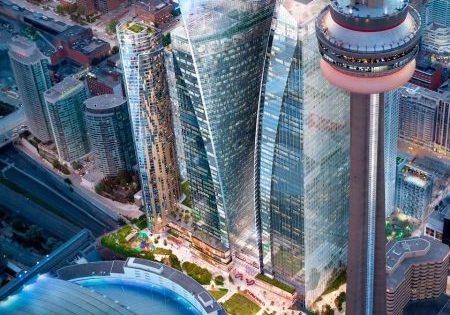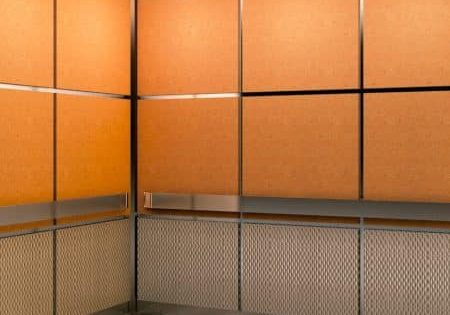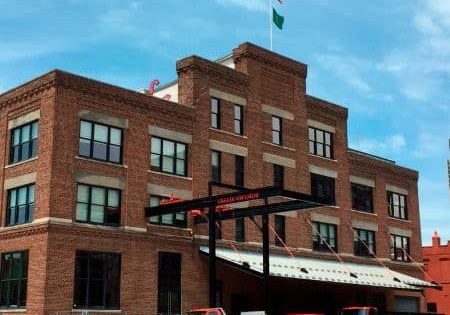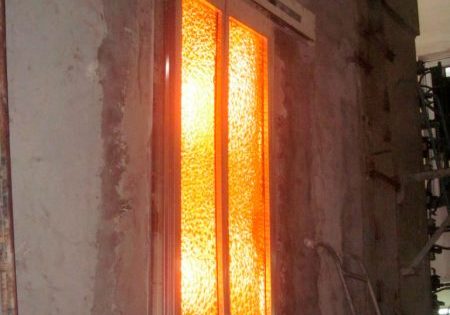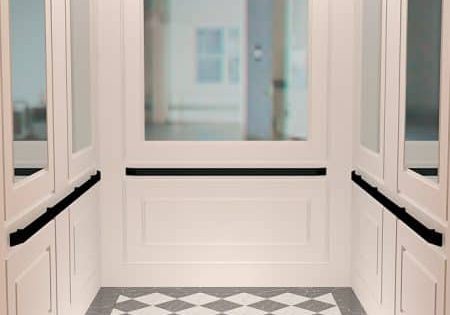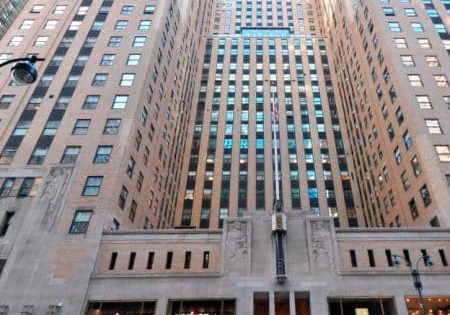NYC’s United Cabs leads a team to create cab design with stylish staying power.
photos by Albert Osoria
When a subcontractor failed to deliver the elevator interiors architect Andres Escobar & Associates envisioned for Summit, a luxury apartment tower in Manhattan, local company United Cabs Inc. delivered them as part of a team that included players from the New York/New Jersey area, California and Florida. Located at 222 East 44th Street in the Murray Hill neighborhood, the 42-story, 400-unit trapezoid-shaped structure is designed by Handel Architects. It is served by a trio of elevators that, according to United Cabs’ Director of Marketing Christophe Rosario, creates continuity between lobby and elevator with interiors of stone, stainless steel and lighting that project “an opulent and modern ambiance.” He elaborates:
“The focal point of each elevator is its captivating back wall that features a light-panel system that illuminates through two, snow-white, back- painted glass panels with a laser-cut, geometric, stainless-steel overlay resting on top. The friezes, reveals and ceilings are all faced with a stainless- steel mirror finish. All of the elevators are designed with a raised, removable panel system. The side walls consist of three horizontally stacked panels faced with Dolomite Oasis stone and divided by stainless-steel mirror finish.”
United Cabs President Victor Rosario says the company was called upon in 2016 by Queens-based Rotavele Elevator Inc., with which it has worked on numerous high-end hotel and condominium projects. In fact, United Cabs had assisted in the value- engineering — improving a product’s value by designing it for longevity[1] — component of the original elevator interior design, so it was familiar with the property. “They originally had called for a different design in the back wall that mimicked what we ended up installing,” he says.
To create the look, United Cabs ordered a custom LED light-panel system from Culver City, California- based EOS. Stone Works of Art, Inc., based in Miami, was hired to cut the stone into thin, lightweight panels for the side walls. Laser cutting of the stainless-steel overlays was performed in-house. MAD Elevator Inc., which has offices in NYC and Mississauga, Canada, provided the fixtures, and the system is powered by Hollister- Whitney, a member of the Vantage family of companies, machines. The overall project was overseen by general contractor Noble Construction Group of Secaucus, New Jersey.
The units:
- Are 5-1/2 ft wide X 5 ft deep
- Travel at 1,200 ft/min
- Have 2500-lb capacity
Victor Rosario says that, despite the challenges, the job was worth the effort. He says:
“The most challenging aspect of this project was, one, to convince the design team that we could achieve the look they were after via our value-engineering concept of the custom, stainless- steel overlay and, two, the actual execution of the concept. What makes us most proud is that when our team was faced with the challenge of overlaying the custom piece onto the light panel, not only did they think outside the box, but they hit it out of the ballpark with their execution.”
Reference
[1] wikipedia.org/wiki/Value_engineering
Get more of Elevator World. Sign up for our free e-newsletter.
