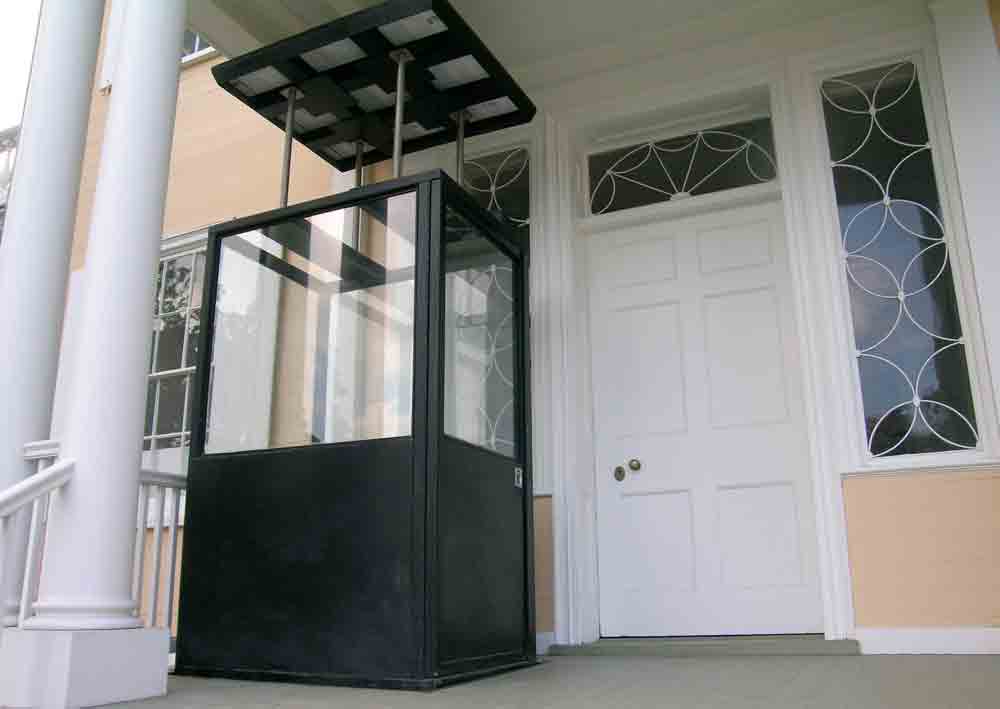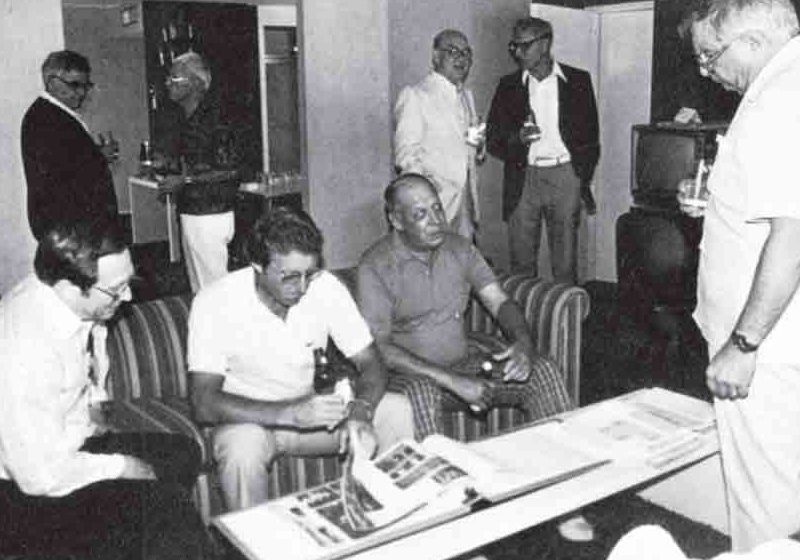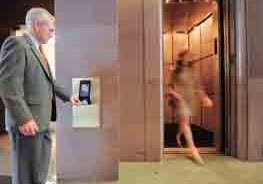Hamilton Grange, Manhattan, New York
Jan 1, 2012

Category 7: Accessibility Systems
submitted by Douglas W. Boydston, Handi-Lift, Inc.
In September 2011, the newly restored and relocated Hamilton Grange National Memorial opened to the public. Alexander Hamilton, the first U.S. Treasury secretary and one of the founding fathers, built the country home in 1802 on a 32-acre site in upper Manhattan. Originally designed by John McComb, Jr., the estate is now located in Saint Nicholas Park at 414 West 141st Street, near Convent Avenue.
In order to relocate the house, it had to be lifted 20 ft. to clear a church portico, move down Convent Avenue, turn down a steep incline on 141st Street, then placed on its new foundation. The move occurred in June 2008 and took only 24 hrs. The estate was also relocated in 1889 to Convent Avenue, from a site only a few blocks away.
Accessibility
The accessibility challenge for this project was to make the main floor accessible without being able to see the lift when not in use. Since the home is now located on a new foundation with a basement, there was room belowground for the lift mechanism and space below the porch to retract the lift when not in use. However, the small size of the porch limited the work space. The lift would have to rise through the porch between the railing on the side and front door with barely enough room for a minimum-length platform of 48 in.
Handi-Lift, Inc. (accessibility contractor); Lumus Construction (general contractor); John G. Waite Architecture; Cemcolift, Inc. (drive-system installer); and Paxton Metalcraft (custom platform fabrication) joined efforts to equip the home with the necessary custom-
design accessibility solution. The lift installation was completed in July 2011.
One of the first challenges was designing a guide system that would support the car but not project past the upper landing floor. This was accomplished by hanging styles below the car with double roller assemblies to ride on 8-# T-rails on either side of the runway supported from the underside of the upper floor to the basement level. This type of design means that substantial loads are cantilevered above the guide system when the car is at the upper landing.
The next challenge was to pick up the porch floor with the roof of the car when taking a passenger to the main level of the home, then drop it back into place when the car was sent below. Handi-Lift designed a telescopic tube system for the top of the car and an outer and inner frame to be installed in the porch floor. The wood planking was installed in the inner frame, and the frames were beveled to allow the movable piece to slide smoothly back into the porch floor, even if the car was not aligned perfectly due to off center loading.
Since the porch is sloped, the telescopic system allows the car top to remain engaged at all times with the movable deck assembly and to pick it up smoothly, despite it not being level with the car top. The drive system included a telescopic cylinder to allow enough travel without having to drill into the basement floor. Due to water-table issues, Handi-Lift chose not to place the butt of the piston into the ground. It installed a heater in the tank, as the machine area is exposed to exterior temperatures.
Since the car penetrates a floor, the car enclosure had to be full height with a door to protect passengers from shear hazards. To allow users to see where the lift is going, 1/4-in. laminated glass was used. The door closer was installed on the inside of the car door, since the lift passes through the floor with only 1 in. of running clearance.
At the lower level, to protect the pit when the lift is in the upper landing, a wrought-iron gate system was specified, and a GAL Manufacturing interlock was installed to make sure the door is secured before the lift leaves the lower landing.
The lift requires the operator to call the lift up or send it back down only from the top landing, where he or she can verify no one is near the porch floor when the lift is in operation. The lift is operated by National Park Service (NPS) rangers using a constant-pressure control pendant located at the upper landing inside the front door. All site visitors require assistance to enter the first floor of the museum.
The NPS worked closely with local organizations and departments to ensure minimal disruption during the move. In addition, several studies were conducted to help determine how the house looked in its original state and ensure authentic preservation.
Get more of Elevator World. Sign up for our free e-newsletter.









