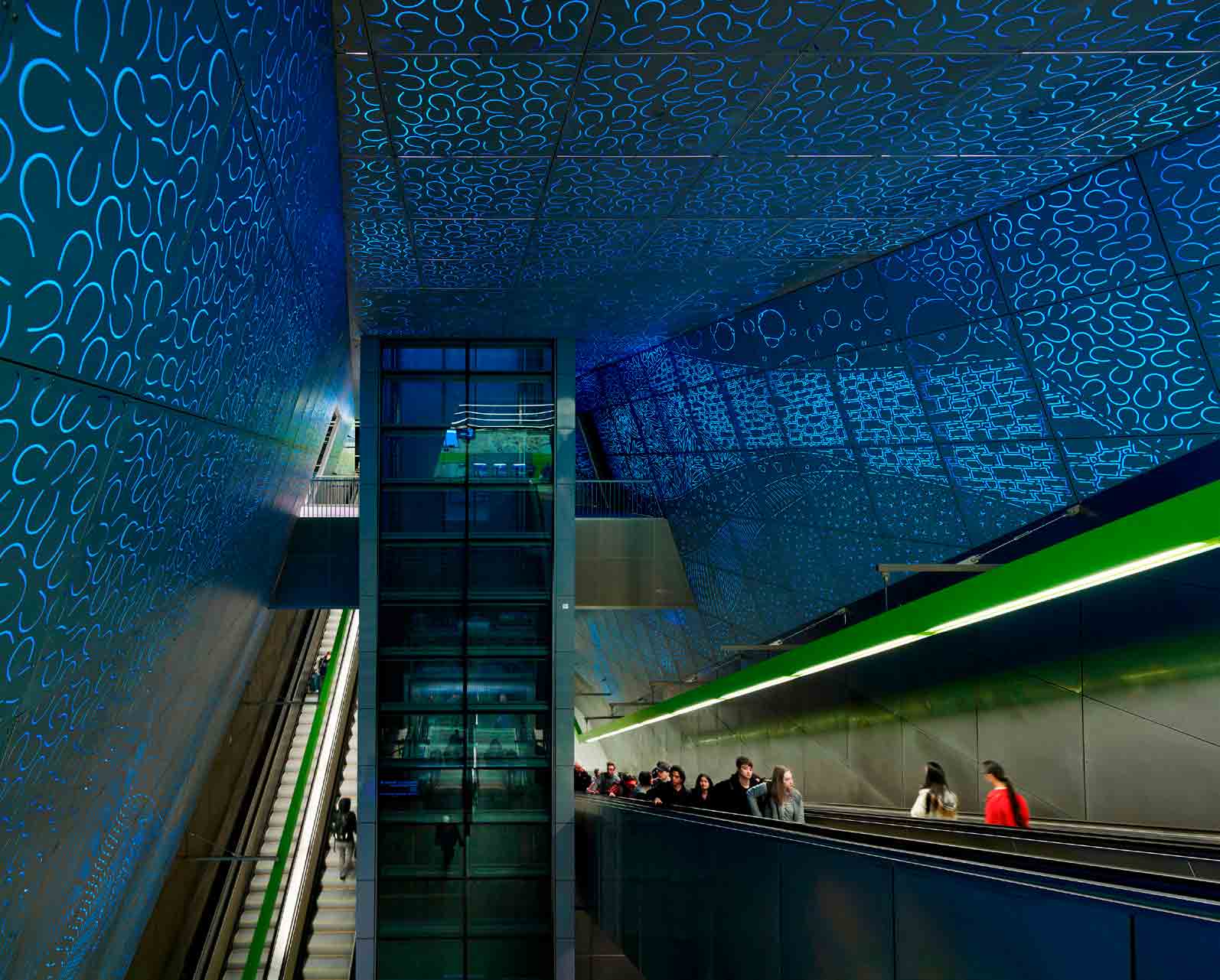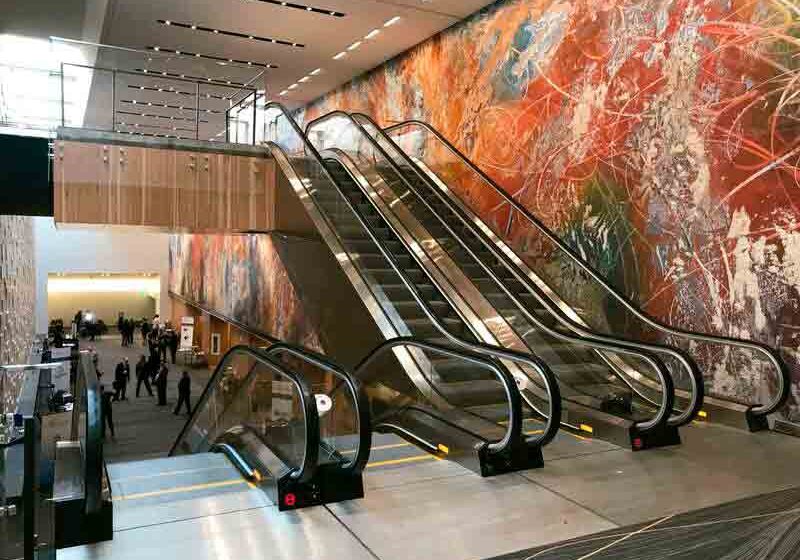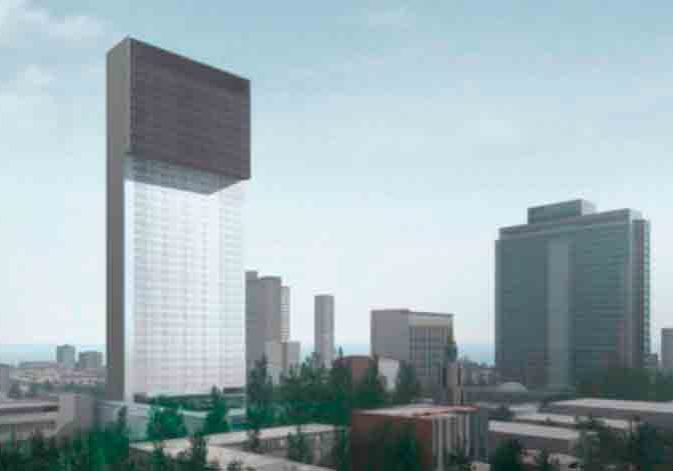Integrated Interior
Jul 1, 2018

The American Institute of Architects (AIA) awarded the Sound Transit University of Washington Station one of its five 2018 Institute Honor Awards for Interior Architecture. LMN Architects collaborated with artist Leo Saul Berk to design the layout of the escalators and glass elevator passing through a 55-ft.-high underground central chamber, which LMN said is one of the highest interior volumes in the city. LMN said the station was designed to:
“. . .create a sense of movement and connection with the urban framework. The two-level glass entrance structure frames views of the surrounding context, including Lake Washington and the Cascade Mountains. The glass structure also serves as a light well, allowing daylight to reach down to the mezzanine level. Between the surface and the train platform 100 ft. below, circulation paths and visual connections between multiple levels orient users to the station’s overall volume, structure and internal flow.”
The project received additional recognition from the Chicago Athenaeum, Fast Company, and AIA Washington Council and Seattle chapter, among others. More on the station and its vertical transportation can be found at Curbed Seattle at bit.ly/2G4yrjh.
Get more of Elevator World. Sign up for our free e-newsletter.









