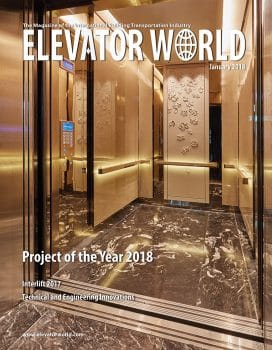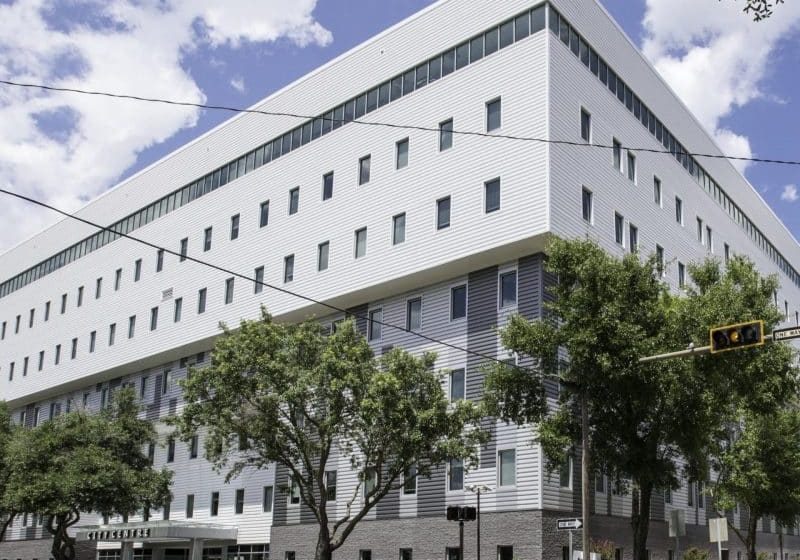Landmark projects in Toronto and Vancouver; update on Ontario legislation
Jan 1, 2018

Five Towers Make Up Toronto Urban-Renewal Project
Hariri Pontarini Architects and Michael de Cotiis, president and CEO of Pinnacle International of Canada, have teamed up on Pinnacle One Yonge, an urban-renewal project on the harbor end of Yonge Street in downtown Toronto that includes five skyscrapers, the tallest of which are residential ones of 65, 80 and 95 stories, dezeen reported. Within walking distance of the CN Tower and connected to Union Station by an underground walkway, the development covers two city blocks, will also have two office buildings of 35 and 22 stories and include refurbishment of the Toronto Star building, built in 1971. The residential towers are all clad in glass and will include affordable housing, a hotel and retail.
Auberge on the Park in Toronto Has a French Flavor
Marketing materials for the first two 29- and 45-story condominium towers that will be part of the three-building Auberge on the Park at the intersection of Leslie Street and Eglinton Avenue in Toronto show elegant common-area interiors with a decidedly French flavor, Urban Toronto reported. Developer Tridel said the marble and woodgrain accents and plush, oversized seating in the lobby follow a French aesthetic. Designed by Graziani + Corazza with II BY IV designing the amenities, the two towers will be linked by a podium topped by an expansive amenity deck. The development is scheduled for completion in summer 2021.
Proposed Elevator Law Prompts NEEA Report in Ontario
A controversial proposed law in Ontario, the Reliable Elevators Act, prompted the National Elevator and Escalator Association (NEEA) to release a report recommending strategies to increase elevator reliability and availability. NEEA argues the act, which would amend the Consumer Protection Act of 2002 to require elevator contractors to complete repairs in a narrow timeframe regardless of contractual agreement, could jeopardize the safety of mechanics and the riding public, raise maintenance fees and decrease competition in the market. “Reliable Elevators — How Ontario Can Become a National Leader for Transportation Systems in Buildings,” recommends creating a standard that aligns VT systems with a building’s anticipated occupancy, eliminates outdated equipment and examines the role of power failures and brownouts in outages and entrapments. The Canadian Elevator Contractors Association “fully supports the recommendations in the NEEA report.” The full report can be found on dropbox.com by typing in the name of the report.
Condo Tower With Unique “Exoskeleton” for Vancouver
Westbank Project Corp. has proposed a 39-story condominium tower in Vancouver’s West End neighborhood designed by Bing Thom Architects with a unique outer skin, or exoskeleton, The Georgia Strait reported. If the project is approved, the tower would replace a pair of 11- and 13-story residential buildings, the former built in 1990, the latter in 1980. Located on the southeast corner of Alberni and Bidwell streets, the new tower would have more than 90 units. Bing Thom said the design reflects structures found in nature, describing the building as a potential new Vancouver landmark.
World’s Tallest Passive Towers Set for Vancouver
A pair of condominium towers at 1400 Alberni Street in Vancouver will be the world’s tallest buildings to meet the Passive House Standard, Construction Business reported in October 2017. The source described the standard as one that “significantly improves energy efficiency and comfort,” while reducing the structure’s environmental footprint. Buildings that meet the standard, which was developed in Germany, can save up to 90% on the cost of heating and cooling, compared to other buildings. Passive House can be applied to virtually any structure, from single-family homes to high rises.
The Vancouver towers will stand 43 and 48 stories, and feature 450 residences — including 129 rental units — and a 10,000-sq.-ft. daycare. They are being developed by Landa Global Properties and Asia Standard Americas, and designed by New York City-based Robert A.M. Stern Architects and Vancouver firm MCM Partnership. Completion is expected in 2022. The current tallest Passive House building is a 31-story residential building in Bilbao, Spain.
Get more of Elevator World. Sign up for our free e-newsletter.









