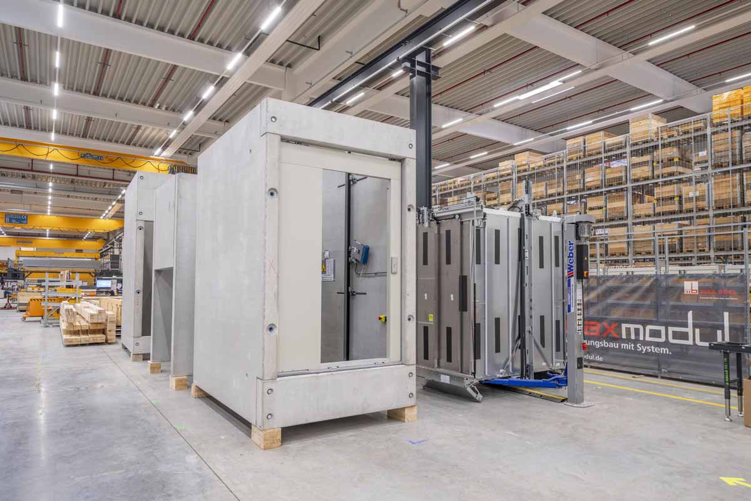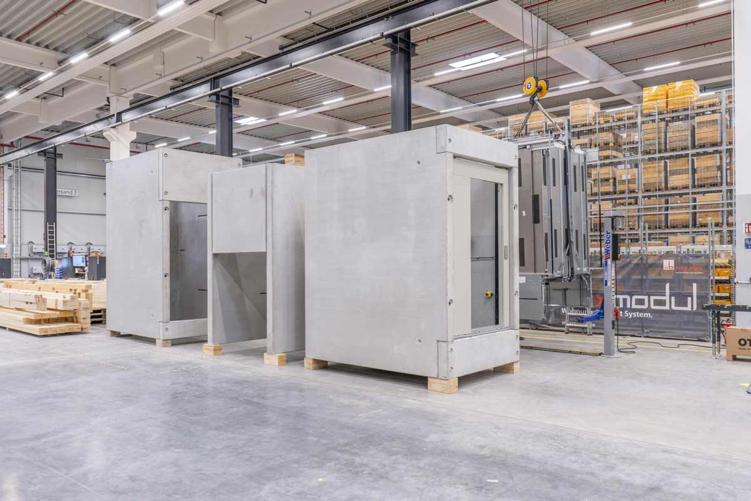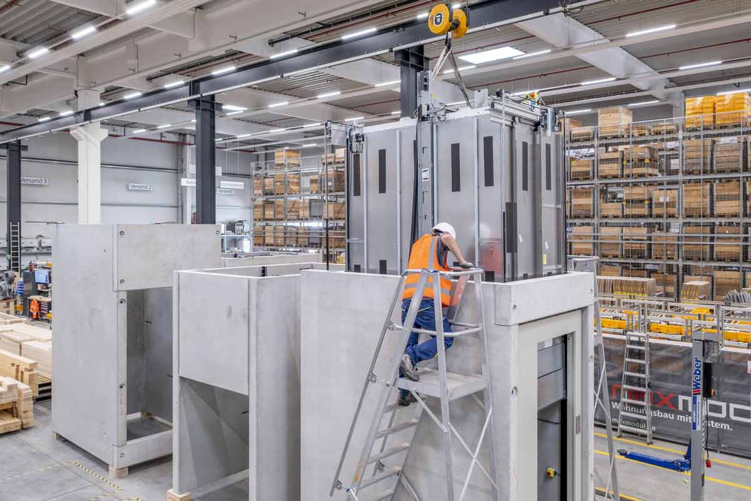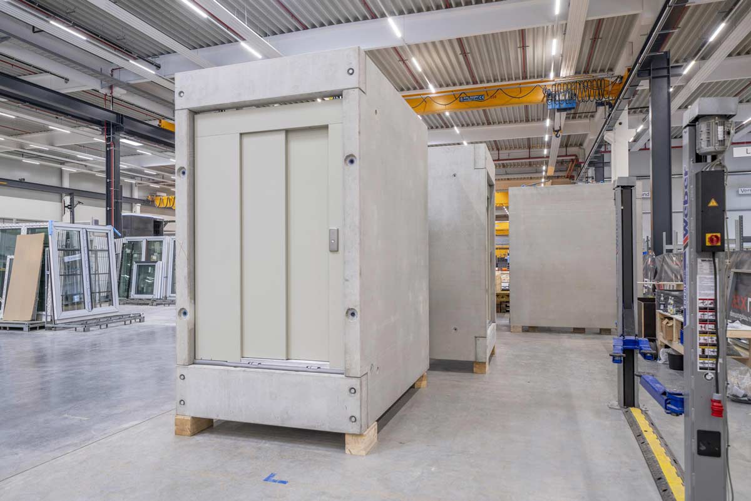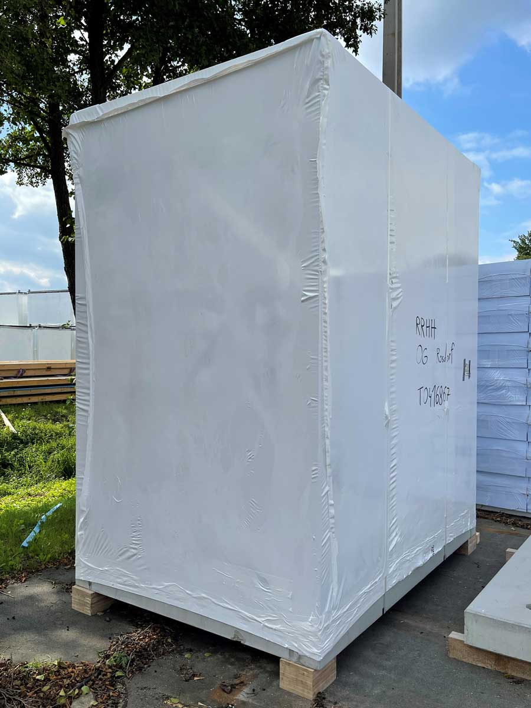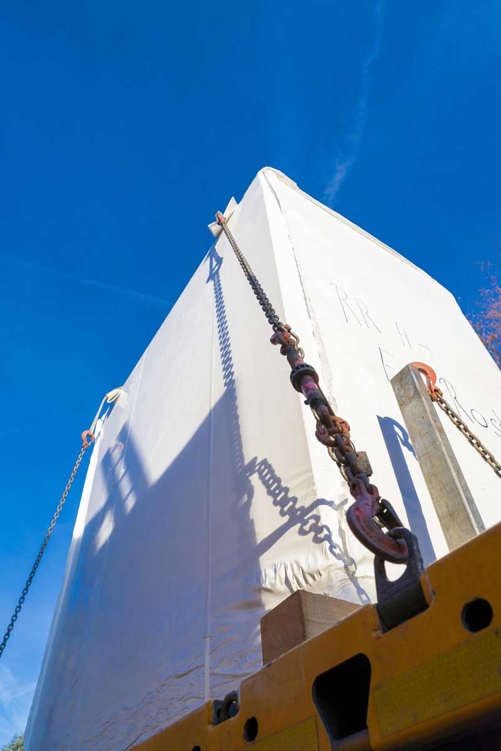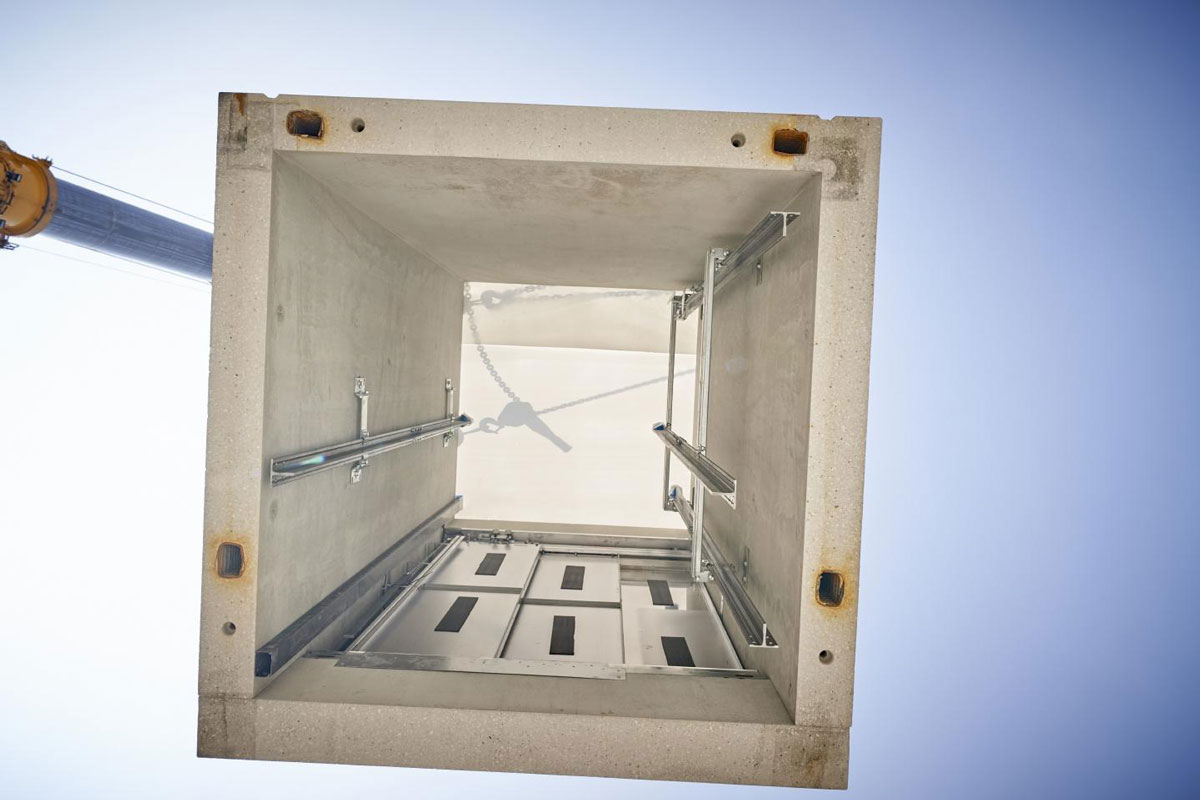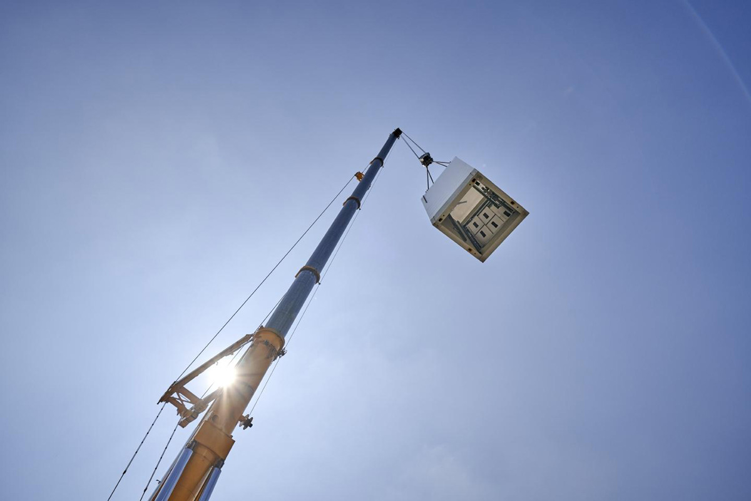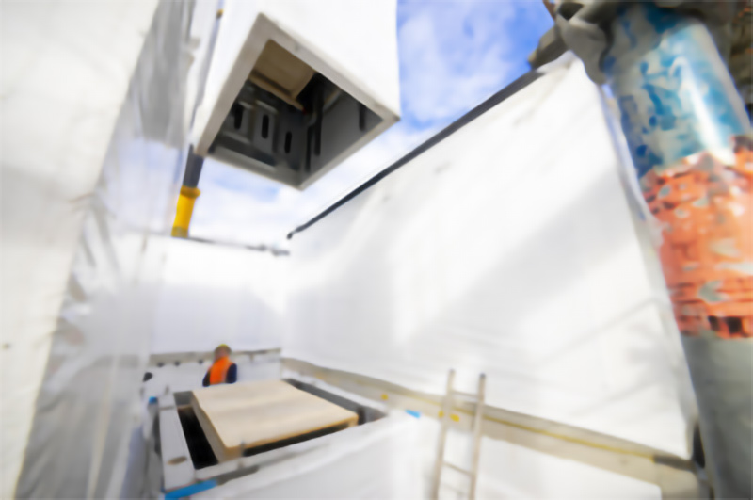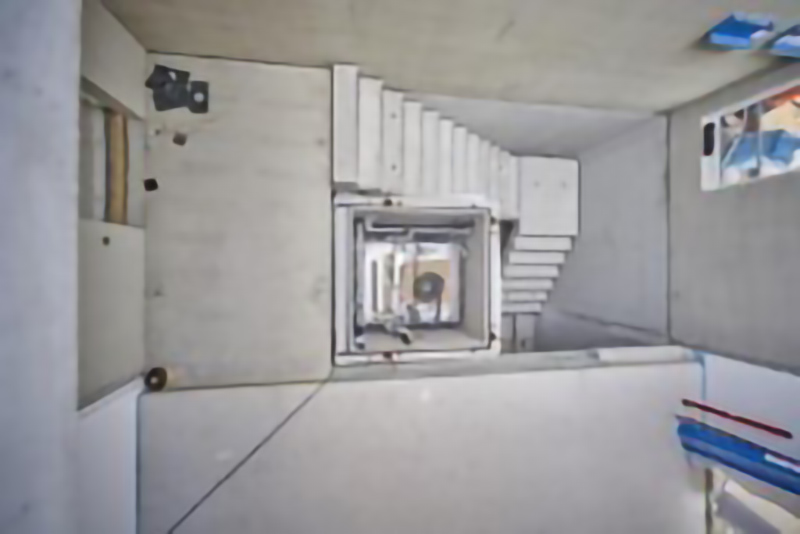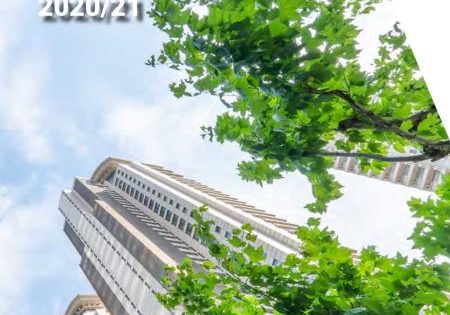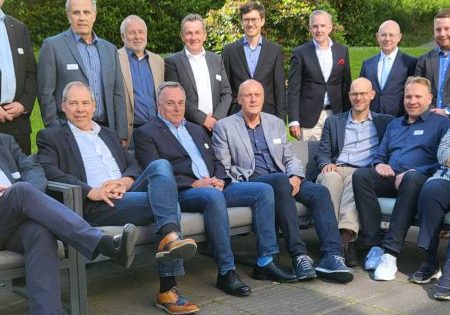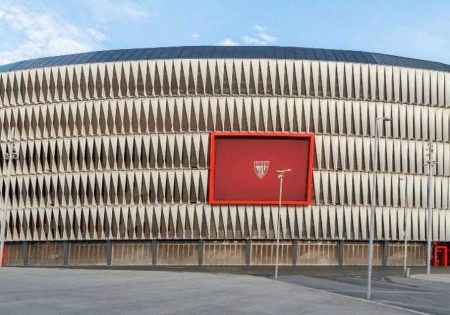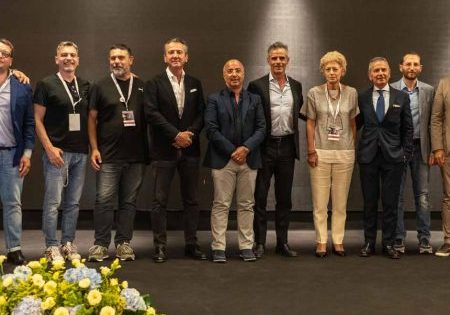“Marriage” of Shaft and Elevator
Aug 5, 2022
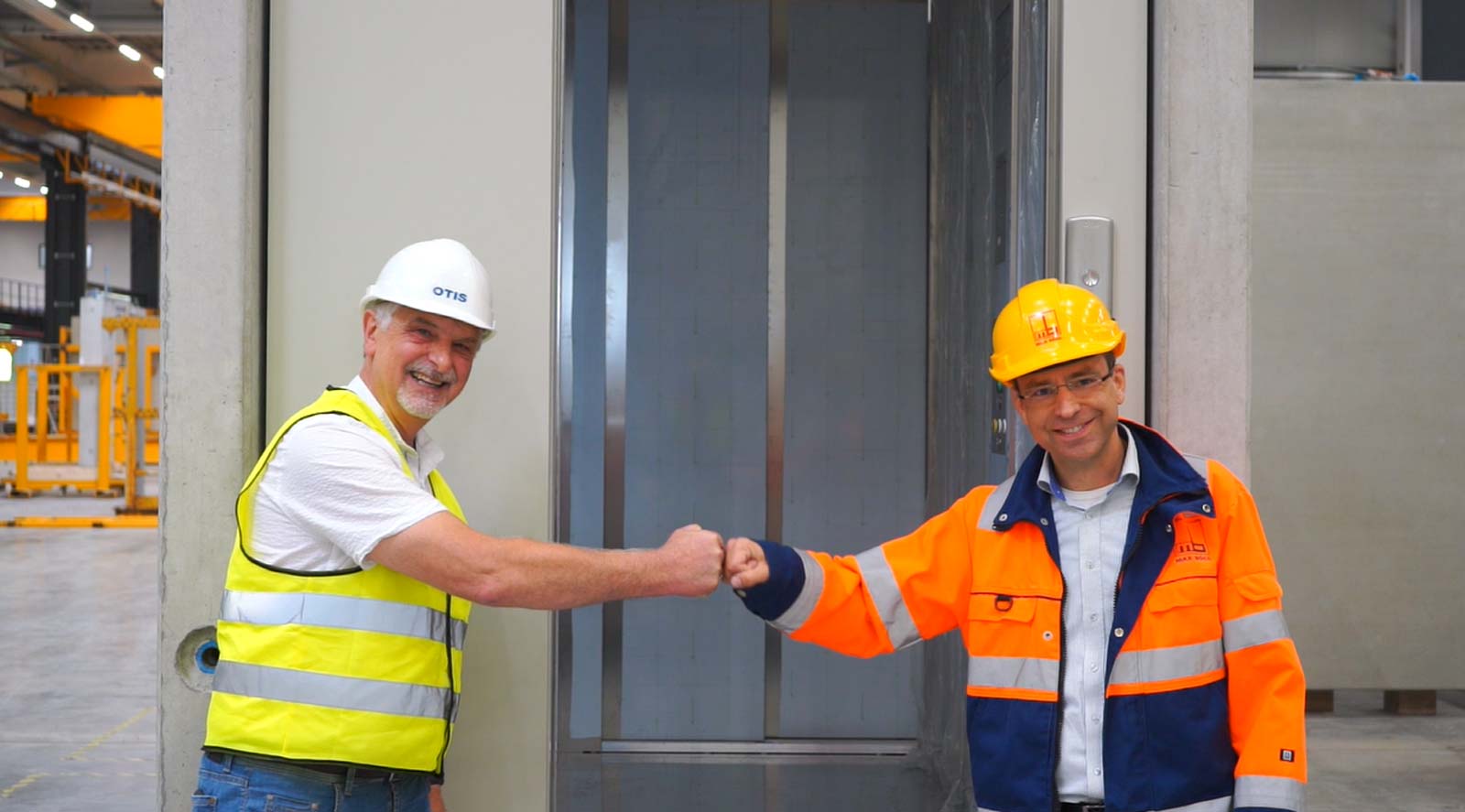
Otis expert Klaus Dahlfeld talks about factory-ready, prefabricated shaft and solution.
Your author (USB) talked to Klaus Dahlfeld (KD), head of sales, new installations, Germany, about the Otis/Max Bögl elevator with prefabricated shaft Otis, how it is created in the factory, how it is assembled on site and — most importantly — what benefits it offers to all stakeholders.
USB: Mr. Dahlfeld, could you please give some information about your personal and technical background?
KD: Since April 2022, I have been head of sales new installations Germany at Otis. I live in Munich, am 48 years old and have been with Otis for five years now. I have been involved in the elevator prefab shaft cooperation of Bögl and Otis from Day 1, as I was previously responsible at Otis for the Southeast region of Germany, where the Bögl production site is located. We have been working on the joint project since 2017. The contract has been in place since 2019.
USB: Today, we are talking about your new complete modular elevator solution with prefab shaft, which can be applied in new and existing buildings. Could you please give us a first impression?
KD: I see the future of building generally in modular construction. In this respect, the modularization of the elevator in connection with its shaft is a consistent step forward. It will make construction — and the elevator as well — cost-effective, speedy, simple and yet of high quality.
USB: Then let’s compare these four statements with conventionally built solutions: “cost-effective.”
KD: Normally, the shaft for a new building is cast or brick-laid on-site during construction, for example, using liquid concrete in planked elements. For existing buildings, the shaft is often attached to the outside of the building. In this case, steel shafts made of prefabricated elements are mostly used, resulting in a classic glass-steel shaft. In comparison, our prefabricated solution is 25-30% cheaper.
USB: Keyword “speedy.”
KD: If cast and assembled on-site, tenants in the neighborhood can be significantly disturbed, which can end in lease deductions. With a concrete shaft, the work takes 2-3 weeks; with the glass-and-steel shaft anchored in the building, it takes 3-4 weeks. Our shaft/elevator is 85% prefabricated at the Bögl plant. On-site installation time is reduced by up to one day for elevators with up to seven stops.
USB: “Simple,” then.
KD: Above all, modularization reduces the interfaces: The customer talks to the architect — the architect talks to Otis — [while] Otis as elevator constructor coordinates the entire process with Bögl, including the delivery to the construction site, added to this is the lightning-fast assembly. A bit of finesse is desirable on the part of the crane operator, as the electronic components might be damaged. But otherwise, he sets the prefabricated parts are set up just like a wall or ceiling part. The only difference is that the parts are slightly heavier, weighing between eight and 11 mT, due to the already installed elevator interior.
USB: And, lastly, “high-quality.”
KD: Precast elements have a very high accuracy. This is based on Max Bögl’s many years of experience with, i.e., wind turbine towers. Added to this is the almost “clinical” assembly process at the plant, in combination with the quality of Otis products.
USB: To go into more technical detail, I would like to follow the production cycle of your new product service. Let’s start with planning. In the very beginning, an architect is looking for an elevator for a new building. What information has to be made available concerning foundation and structural calculation for the building?
KD: From the architect, we need the design plans for the new building. This includes the data for the upper edge of the finished floor (Oberkante Fertigfussboden OKFF), our benchmark for determining the height of the modules and, later, the door installation. The module height can be flexibly adjusted up to 3.60 m, according to the maximum transport height on German roads. Getting as-built plans is often more difficult. We don’t care whether we get paper versions or electronic files of the plans. The main thing is that we can evaluate whether and how the shaft can be placed and where the exits are.
USB: The next in line is the manufacturer. You partnered with one of the largest German construction groups, Max Bögl. Can you please describe the steps in which the shaft is prefabricated?
KD: Just as Otis takes care of the elevator planning, Bögl prepares the planning for the casing and, thus, the specifications for the foundation. Otis coordinates the plan approval with the architect so that he can do the structural planning for the foundation. The production starts as soon as all plan approvals are existent, and currently takes about 20 weeks. In the meantime, the foundation can be built on-site and the installation can be prepared.
USB: What are the technical specifications of the shaft?
KD: The floor plans are standardized. The external dimensions for a 630-kg elevator, i.e., for eight people, are 1.89 m x 1.92 m = 3.60 m2 including the module. The concept is designed for two stops to eight stops. More stops are possible but must be re-evaluated and re-calculated.
USB: Otis pre-selected the suitable elevator type Gen2®. What are the technical specifications of this model?
KD: We are using the Gen2 in two sizes in the prefabricated shaft. It has been our main product for 20 years: We have sold over 1 million units. The technology is established. The belt technology ensures a silent run. The machine-room-less design offers great footprint advantages. With the two models, 630 kg and 1,000 kg, we cover 80% of the German market. I would like to emphasize, we are STILL using the Gen2, the changeover to our latest model, the Gen360™, has been underway since October 2021. We expect the changeover to be finalized by the end of 2022.
USB: The ready-made shaft — already married to the elevator — has to be transported to the construction site. Which way does it go?
KD: Transport is just-in-time. The modules are covered with wooden panels at the top and on the bottom, as well as at the doors, to protect the already installed components. The “marriage” between the shaft and the elevator components has already taken place in the factory at Bögl in Sengenthal near Nuremberg, Germany. Bögl welds the modules in its factory, preparing them for transport, and protecting them from environmental influences. They are transported directly to the construction site on low-bed trailers. No special securing is required during transport, as it does not exceed the maximum permissible height.
USB: What about commissioning?
KD: Commissioning is carried out in the same way as usual; only the route to the target differs. All the usual standards are complied with. There is also no need for additional standards for this concept. The Notified Body and subsequent users will not even notice it is a prefabricated elevator.
USB: When the system is installed, maintenance during the use phase is scheduled. What becomes necessary, and when?
KD: The usual specifications and deadlines for elevators in Germany apply, as do the associated service and maintenance concepts. When we talk about the Gen360 that will be used in the future, many components are fully digital. In the future, the collected Big Data will enable predictive maintenance all the way to remote evacuation. Remote servicing is on this path. Today, remote monitoring is already part of the program. Data collection is also already underway, so the start of an even more digital future has already begun. This will further increase availability and safety. I’d like to share one more note on the data, because customers are asking for it more and more. Of course, we make the data available to our service contract customers in a dedicated online portal. An alternative is access via an API interface. This allows customers to make the data usable for their own building management systems, for example. Coordination with robotic systems in the elevator will also increase — but that’s another story.
USB: The system has – as all elevators and other building parts — to comply with manifold technical rules and regulations. Which ones did you take into account?
KD: The Otis/Bögl elevator with prefab shaft is, of course, 100% compliant with all required standards. A type test certificate is available.
USB: What makes this solution sustainable?
KD: The Otis ReGen™ drive used in Gen2 reduces energy consumption by up to 75%, compared to systems without regenerative drive. In addition, our elevators are made of a very high proportion of recyclable materials. Max Bögl uses a so-called “environmental concrete” for the modules, a type of concrete that uses up to 70% less cement in the concrete and, thus, has a CO2 footprint that is up to 40% lower.
USB: Where did you realize this solution already? Could you please give one or two examples?
KD: We have now installed a lower three-digit number of systems in Germany. The first offers in Austria are underway. A sample system with two stops built into a modular house is placed with Bögl in Bachhausen, Germany. An entire new development for 2,000 people is being built in the Seestadt quarter Mönchengladbach, Germany, at the central station — there we have installed 12 units with prefabricated shafts in the first construction phase. Have a look here: https://seestadt-mg.de/catella-setzt-auf-modulbau/
USB: Where can we find more information or contact Otis about this solution?
KD: Please have a look at our dedicated website, Aufzug mit Fertigschacht, and you will also find your contact.
USB: Where do you see the trends in elevator technology generally?
KD: I base this on what customers ask me about. The basic principle of maximum safety for passengers remains. Questions about energy efficiency and environmental aspects have increased. Communication with the elevator system will continue to change — here, too, the key word is “digitalization.” The elevator will be integrated into the overall Smart City/Building concept. One component of this is, for example, BIM-compatible data in accordance with the current specifications of the specialist committees. Especially large facility management companies, major construction companies and public administrations are already demanding this step. And, naturally, I see great potential in modular construction to create living space quickly and at a low-cost. Society and companies, notably, must be open to this. I am convinced: a great deal can be achieved quickly with this — to be honest — not entirely new technology. Ongoing, urbanization will drive and accelerate this development.
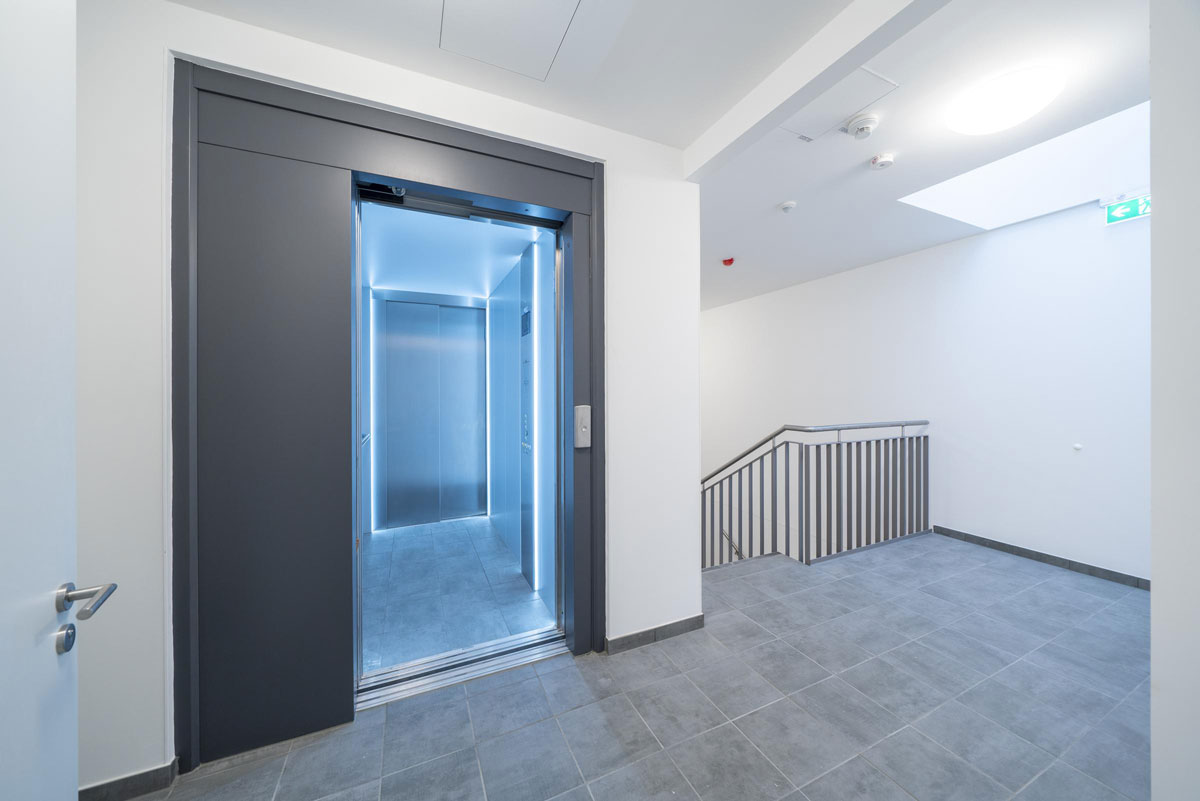
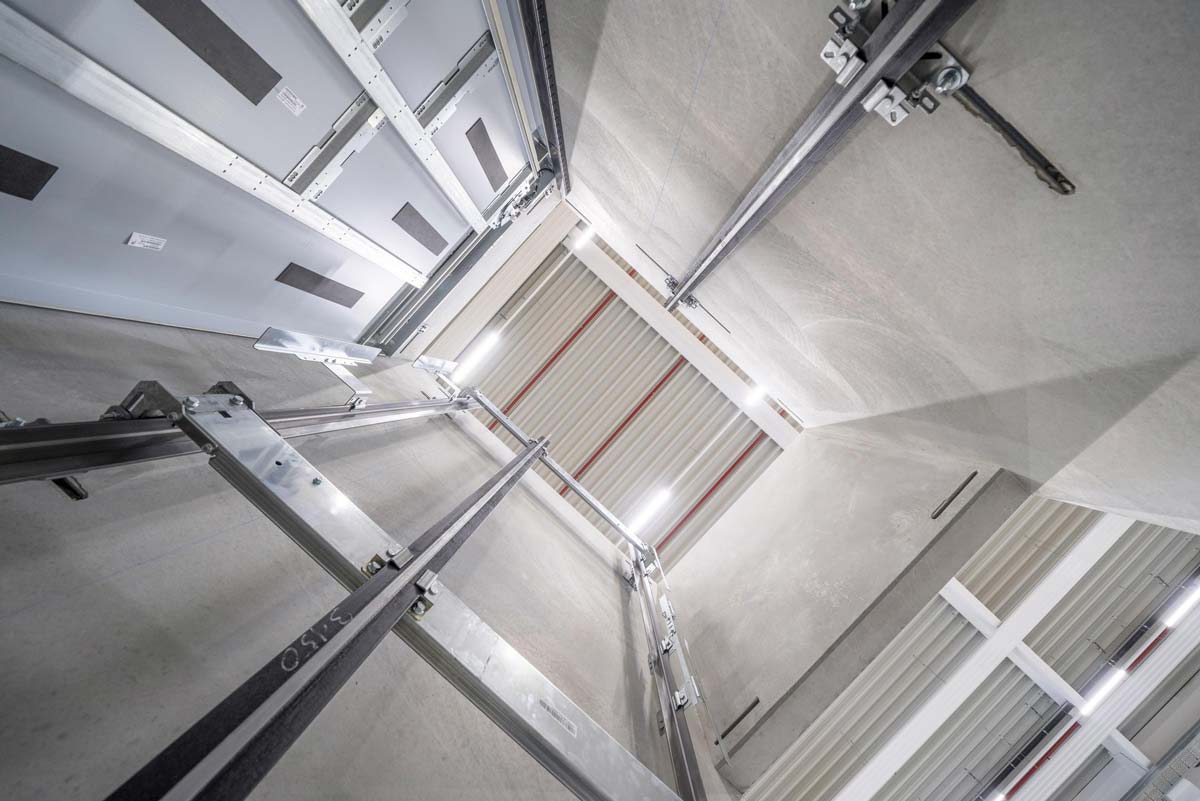
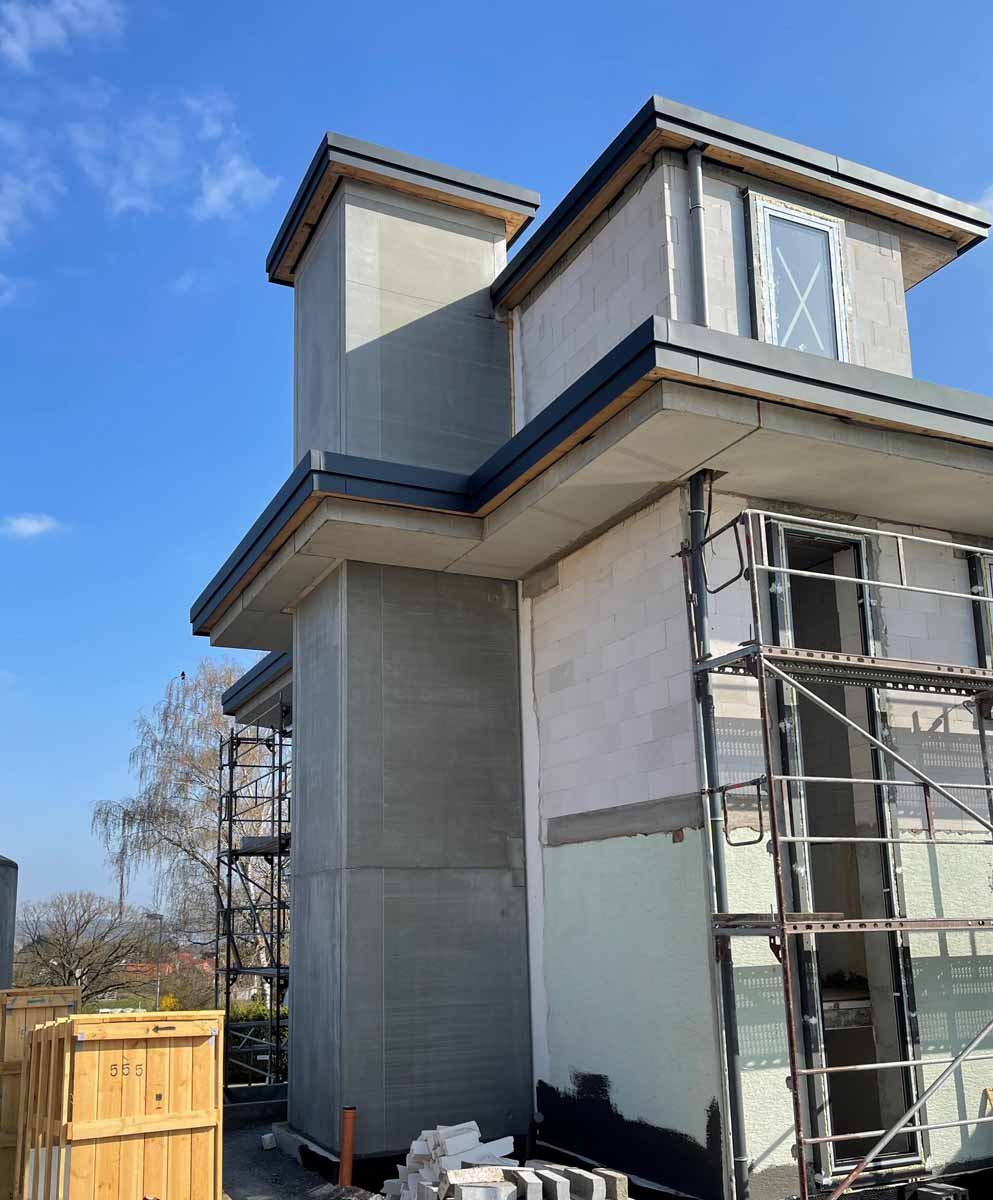
Technical Data
- Manufacturer: Elevator system by Otis, modular precast concrete shaft by Max Bögl
- Elevator: Gen2Life with permanent belt monitoring, regenerative drive, eView cabin display
- 630 kg (8 persons)
- 1000 kg (13 persons)
- Assembly: At the Max Bögl plant and on-site
- Logistics: Delivery of the finished pre-installed shaft elements to the construction site
- Erection depending on the number of floors:
- 5-8 days stacking of the shaft elements
- 1.5 days final assembly by Otis
- 3 days commissioning, including approval by ZÜS (Zentrale Überwachungsstellen/Central inspection bodies)
- Shaft dimensions (inside):
- For 630 kg/8 persons:1.574 m x 1.602 m (WxD)
- For 1000 kg/13 persons: 1.574 m x 2.302 m (WxD)
- Wall thicknesses in the exterior area usually 16 cm
- Wall thickness inside usually 24 cm
- Floor heights: Individual up to max. 4.20 m due to transport restrictions
- Number of floors: Up to 8 stops (modules), additional stops with individual planning
- Delivery time: Usually 16 weeks
Get more of Elevator World. Sign up for our free e-newsletter.
