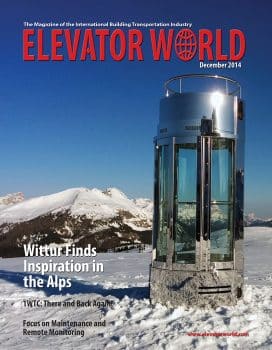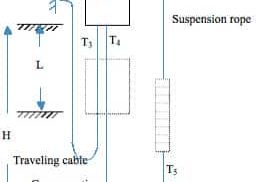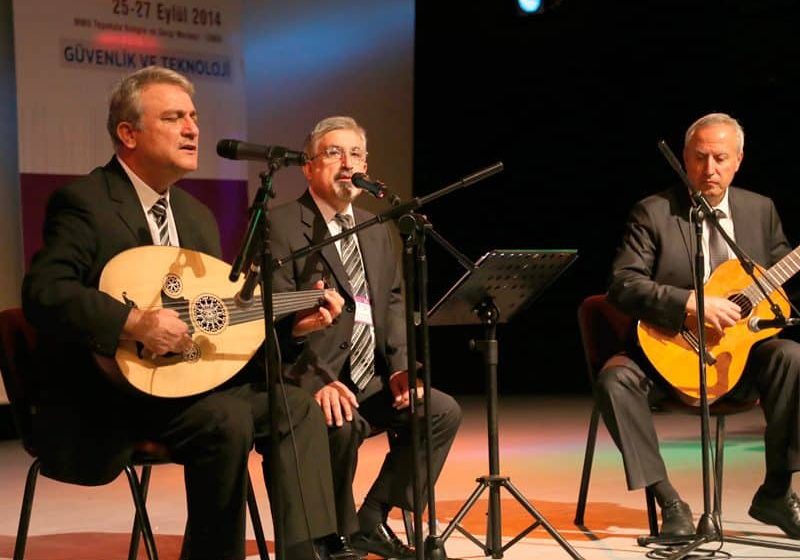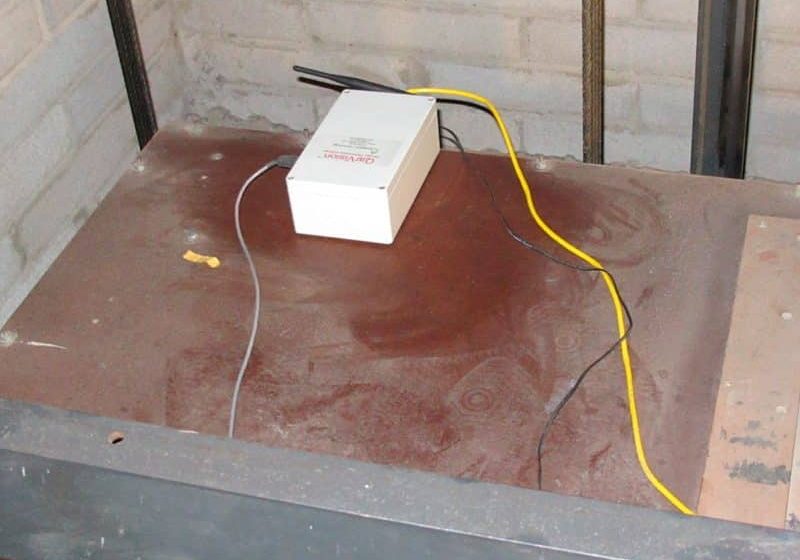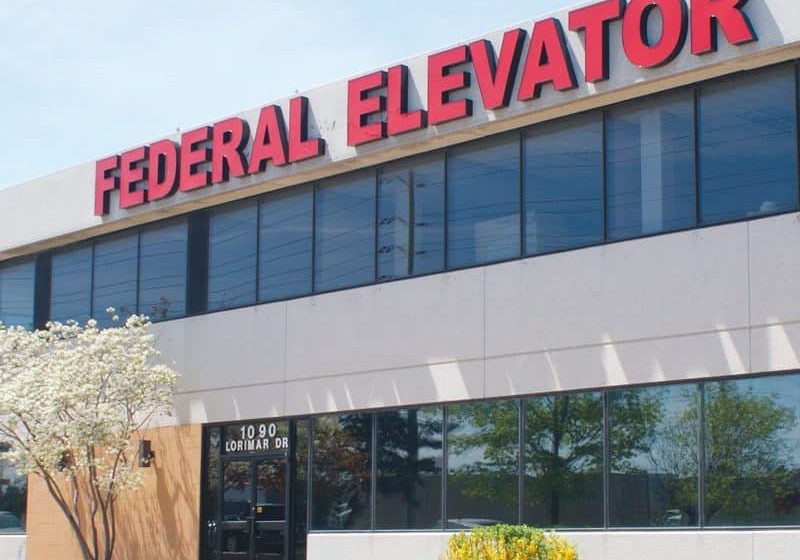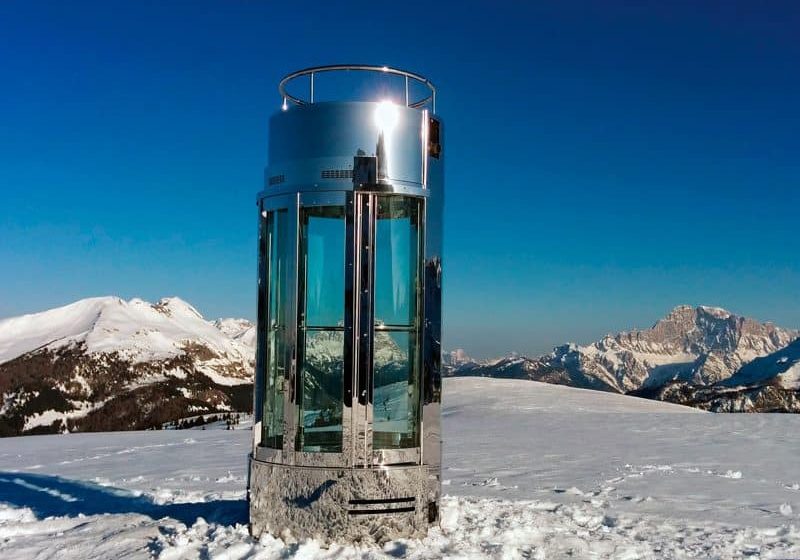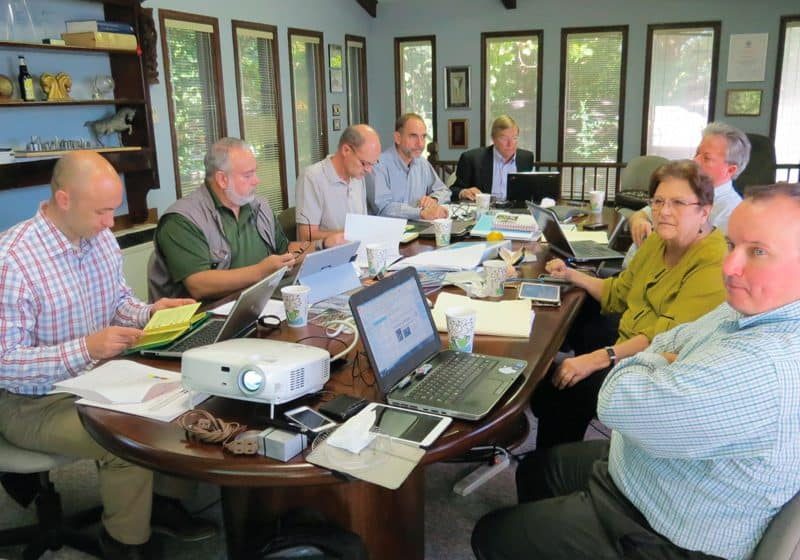Nebraska State Capitol Elevator Renovations
Dec 1, 2014
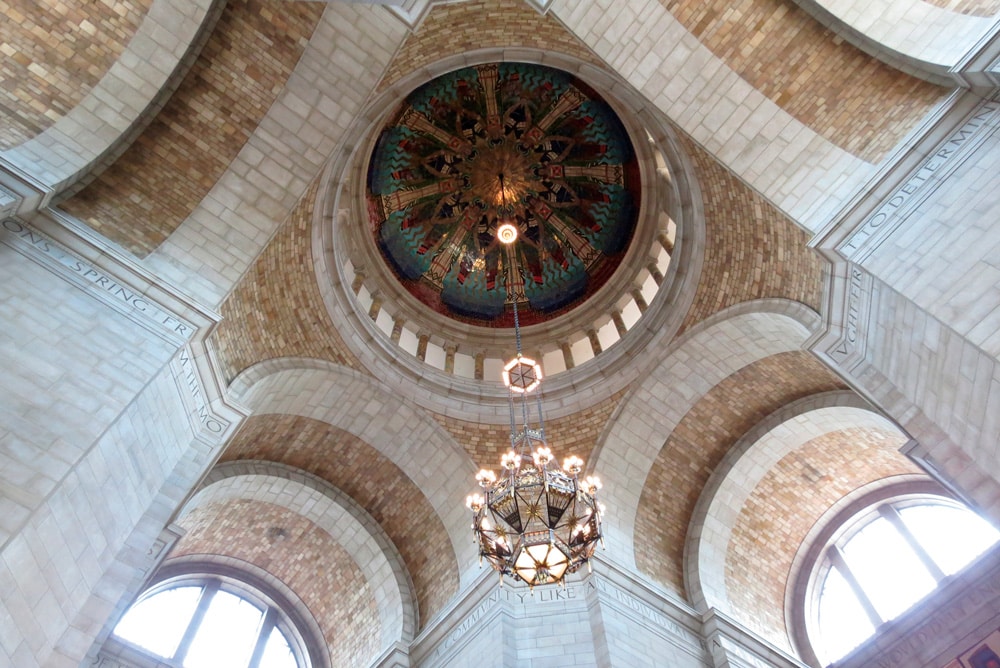
O’Keefe, Capitol Administration proud of reverent upgrade to historic building.
Elevator U attendees were treated to an extensive tour of the renovated Nebraska State Capitol elevators on June 25 in Lincoln, Nebraska. Wisely taking the opportunity to get a behind-the-scenes look at the special systems, most attendees were taken by Bret Abels, James E. Rowe and others from O’Keefe Elevator Co., Inc. to the nearby building, where they joined with Capitol Administrator Robert C. “Bob” Ripley and Preservation Architect Matt Hansen of the Office of the Capitol Commission to guide a fascinating tour of the historic building’s recently completed elevator modernization for which O’Keefe was the general contractor.
Ripley explained that Nebraska’s was the first state capitol to significantly deviate from the model the architecture of the U.S. Capitol set when completed in 1800. It was also the first to have a tower structure and extensively use iconography. Its architect, Bertram Grosvenor Goodhue of New York, had a background in church design with Gothic influences, apparent throughout his design. Construction began in 1922, and though Goodhue died only two years later, his vision was diligently created on a pay-as-you-go system. In 1932, after an investment of US$9.8 million, the building was ready to hold all three branches of Nebraska’s government, a task it still carries out today.
Before taking visitors to the top of the 13-story tower, Ripley and Hansen presented and explained some of the elevators’ control components. Samples of both original and reconditioned pieces were shown, and Hansen explained that the position indicators were particularly challenging. Patterns were made from the original cast iron and bronze pieces, and new ones were made from bronze only. Their configuration was also converted, from pulley driven to electric-motor driven. Custom car-operating panels had been created from designs of the old ones with added card-reader security. Remarking on the ability to return to nearly 100-year-old elevator equipment, much of which had been in storage between renovations, Hansen said, “We were very lucky to have a lot of equipment left over to work from. That sped up the process a lot. Our tremendous archive included correspondence and original drawings.”
Though it took the four small cars (with a capacity of four each) a while to get the large group up to the machine rooms spanning the 12th and 13th levels, the wait was very worthwhile. While other guests were in transit, Ripley explained that the capitol carefully prequalifies contractors and consultants well in advance of their bids so it can have every assurance of a job well done. Though the capitol’s commission works with a small budget for such a large, high-maintenance structure, US$2 million was specially earmarked for the elevators’ modernization. “We’ve been very fortunate to receive the amount of support we have,” Ripley commented.
This was the third renovation of the building’s elevators, the last one coming in 1979. In addition to O’Keefe, the exacting work was undertaken by subcontractors C.J. Anderson & Co., GAL Manufacturing Corp., Bethlehem Wire Rope and Innovation Industries Inc. Planning took approximately three years, while onsite work lasted two more. Labor had to take place around legislative proceedings, which proved an additional challenge to having two machine rooms on two levels never meant to accommodate modern elevator equipment.
Ripley, Hansen, Abels and others from O’Keefe were happy to linger and answer the many questions their guests had after viewing the equipment. In fact, the tour was so well enjoyed and thorough that many attendees returned a bit late for the Elevator U expo. None minded, however, due to the excellent experience provided by the hospitable men at the capitol. They made what was considered a “bonus” trip worthy of a final destination.
Get more of Elevator World. Sign up for our free e-newsletter.

