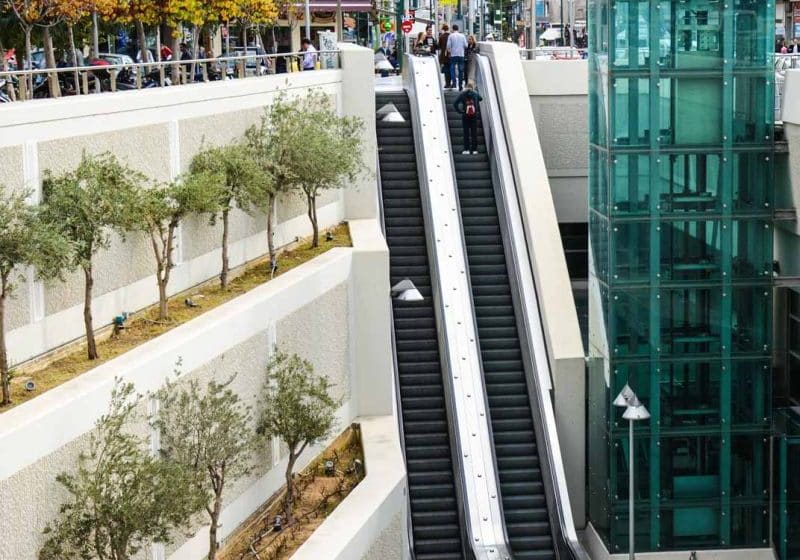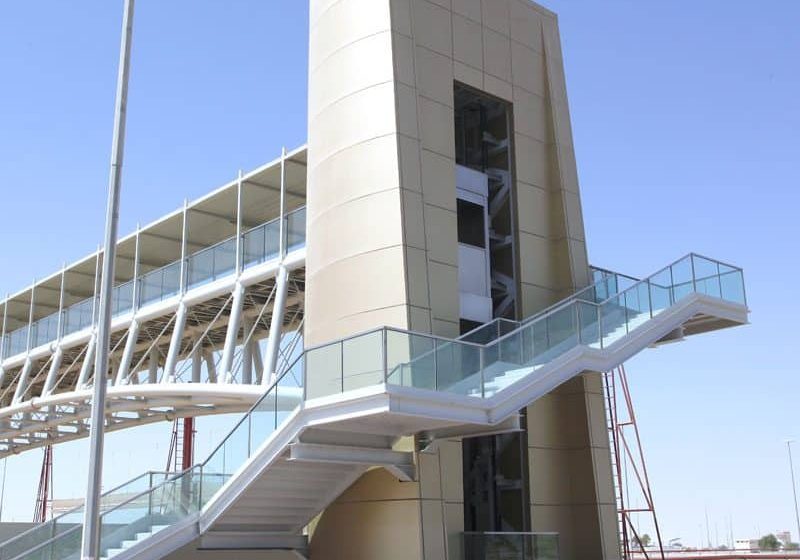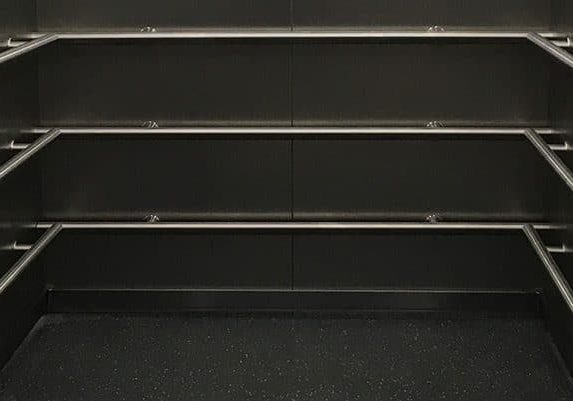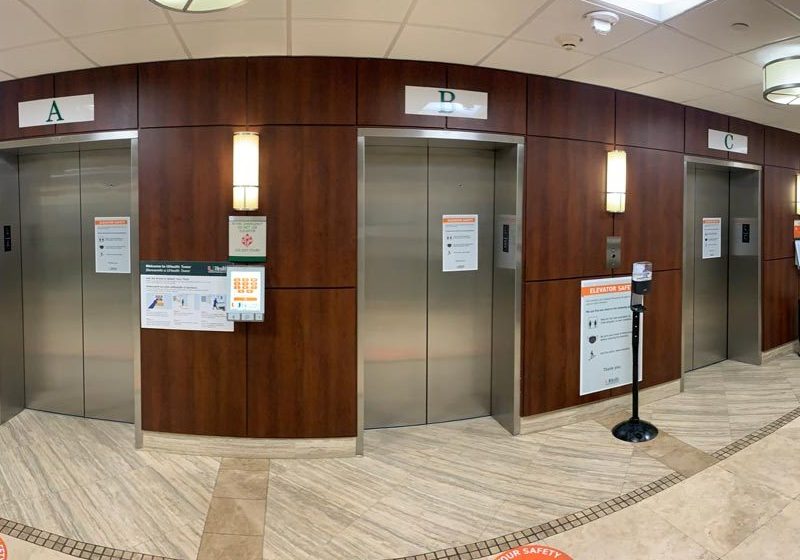New York YIMBY: Supertalls among skyscrapers on the drawing boards or marking milestones.
Apr 1, 2021

Supertalls Part of Cuomo-Backed ESD Plan Around Penn Station
Gov. Andrew Cuomo said the board of directors of Empire State Development (ESD) has adopted a general plan for high-density redevelopment of eight sites surrounding Penn Station in Midtown Manhattan, news outlets including the source reported in February. Five up-to-1,300-ft-tall supertalls, along with four additional “major skyscrapers,” are included in the 20 million-ft2 plan to create office space, retail, hotels and residences. Backed by a draft environmental impact statement and set to include major infrastructure improvements and expansions to Penn Station, the ESD plan is slated for completion by 2038. The area is bound by Sixth and Ninth avenues to the east and west and by West 30th and West 34th streets to the south and north. Moynihan Station, which opened in late 2020, is regarded as the first step in what Cuomo described as a “neighborhood-wide revitalization.” Next was a virtual public hearing in March, followed by a 30-day public comment period.
Final KPF Design of 5 WTC Revealed
A design by Kohn Pedersen Fox (KPF) was selected for Five World Trade Center (5 WTC) by the Port Authority of New York and New Jersey during a board meeting in February. The 900-ft-tall, 80-story structure at 130 Liberty Street is the latest piece of the redevelopment of the WTC site in the Financial District. The selection allows Silverstein Properties, Brookfield Properties, Omni New York LLC and Dabar Development Partners to secure a 99-year ground lease for the 1.56-million-ft2 tower. A departure from the sleek minimalist designs of the four other WTC towers, renderings show a floor-to-ceiling curtain wall with rounded corners and a large-scale grid of light-colored mullions. Residential amenities are indicated by a subtle setback at the middle. On the drawing board are 190,000 ft2 of office space, a 12,000-ft2 community area, 55,000 ft2 of public amenities, 7,000 ft2 of retail and 1.2 million ft2 of residential space for 1,325 apartments, 25% of which will be affordable. Construction is set to start in 2023, with completion anticipated in 2028.
Midtown East Supertall Would Be Tallest in Western Hemisphere
Developed by RXR Realty and TF Cornerstone, Project Commodore at 175 Park Avenue in Midtown East includes a 1,646-ft-tall, 83-story tower that would become the tallest in the Western Hemisphere by roof height, the source reported in February. Renderings by architect Skidmore, Owings & Merrill (SOM) reveal a façade featuring “an elegant lattice of tubular metal columns that symmetrically converge at the base” and angled setbacks rising to a lattice crown. Planned on the site of the 26-story Grand Hyatt New York, the structure would contain 500 Hyatt hotel rooms on the upper floors, 2.1 million ft2 of office space and 10,000 ft2 of ground- and cellar-level retail. The project also includes major renovations to the underground Grand Central subway station and aboveground public improvements such as a 22,000-ft2 outdoor area, cafés, art installations and a pair of Americans With Disabilities Act-compliant elevators connecting street and subway. Demolition of the Grand Hyatt is expected to commence in 2022, with completion of Project Commodore anticipated in 2030.
50 Hudson Yards Tops Out
The topping out of Foster + Partners and Oxford Properties’ 50 Hudson Yards at 1,011 ft was covered in February. The 58-story commercial supertall is the final building for Hudson Yards’ first phase. At 2.9 million ft2, it is also the largest by volume and features the first installation of thyssenkrupp Elevator’s TWIN system in NYC and second in the U.S. (ELEVATOR WORLD, September 2019 and February 2021). Major tenants, including BlackRock and Facebook (the latter at 1.2 million ft2) have been secured, and opening is still set for next year.
Construction Tops Out on The Spiral
The 1,031-ft-tall, 66-story The Spiral (EW, April 2016 and November 2018), under construction at 66 Hudson Boulevard in NYC, has topped out, the source reported in January. As a group of officials, led by Rob Speyer, president and CEO of developer Tishman Speyer, watched, a green tree was lifted atop a steel beam rising up the building. With a design by Bjarke Ingels Group, the steel-framed structure at Tenth and Eleventh avenues and 34th and 35th streets will provide some 2.8 million ft2 of office space. The six-story base will house a lobby that will have dual entrances on both Hudson Boulevard East and Tenth Avenue and include 28-ft-tall ceilings. The base will include some 25,000 ft2 of first-class retail space. About 51% of the building is has been pre-leased, with Pfizer being the anchor tenant. Completion is expected in 2022. The project total is listed at about US$3.7 billion.
Excavation Imminent in February for 32-Story Midtown West Tower
With excavators occupying a former parking lot at 308 West 43rd Street in Midtown West, excavation to make way for a 32-story, 401-ft-tall mixed-use tower appears imminent, the source reported in February. The property is expected to yield 373,133 ft2, with 269,559 ft2 set aside for 321 residences. Two cellar levels covering 25,202 ft2 are expected to house commercial space. Designed by Handel Architects and developed by Taconic Partners under the name 311 West 42nd Street Associates, the project is set to rise between Eighth and Ninth avenues directly across from the northern wing of the Port Authority Bus Terminal. Construction had been expected to commence “in coming months.”
Two-Tower East Market Phase 3 Underway
Philadelphia YIMBY reported in February that excavation at the site for the two-tower East Market Phase 3 project at 1101 and 1153 Chestnut Street in Market East, Center City, had wrapped. The site, which the source calls “massive,” now also features foundations for the two-tower project slated to hold more than 712,000 ft2. The towers were individually designed by different architects: the 372-ft-tall Thomas Jefferson Specialty Care Pavilion office building was designed by Ennead Architects and Stantec; the 329-ft-tall, 396-unit residential building west of it was designed by Morris Adjmi Architects. Developer National Real Estate Group has scheduled completion for June 2023.
Get more of Elevator World. Sign up for our free e-newsletter.









