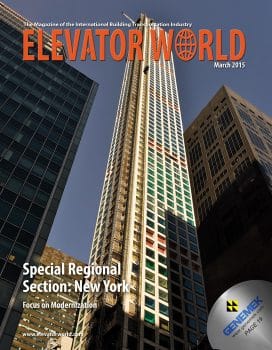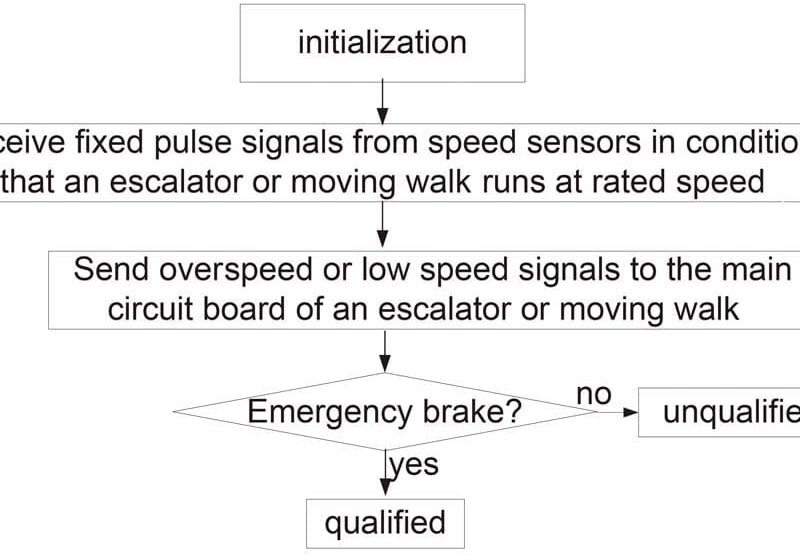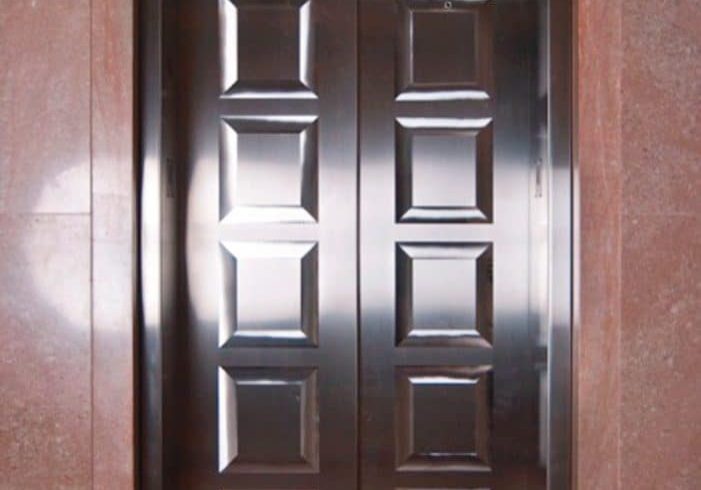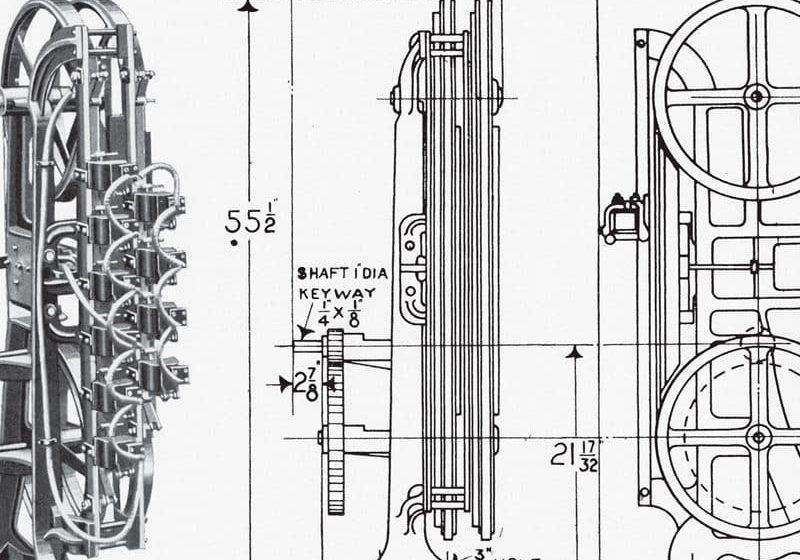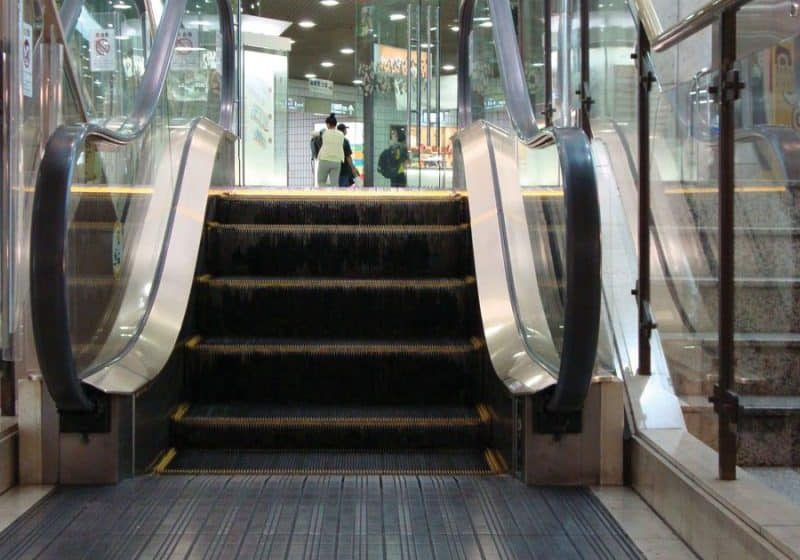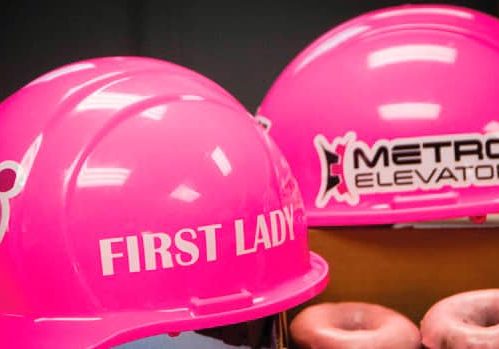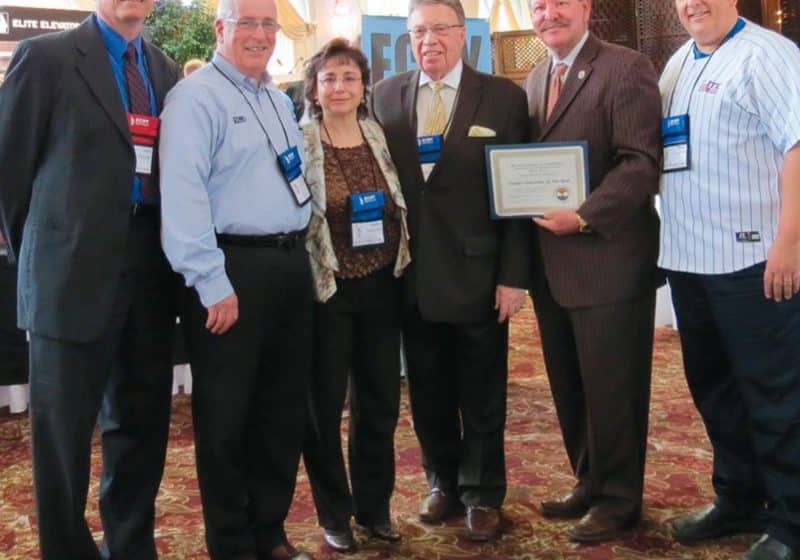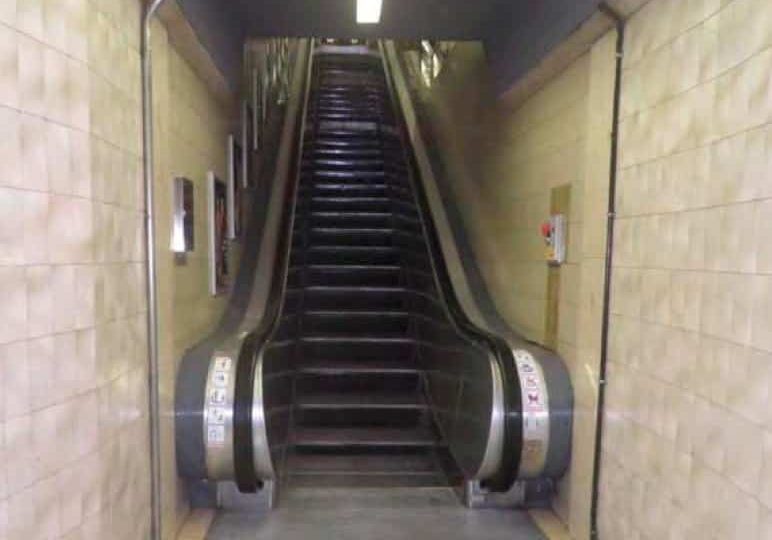NYC’s Beaux Arts Building Gets Renovation of Four Elevators
Mar 1, 2015
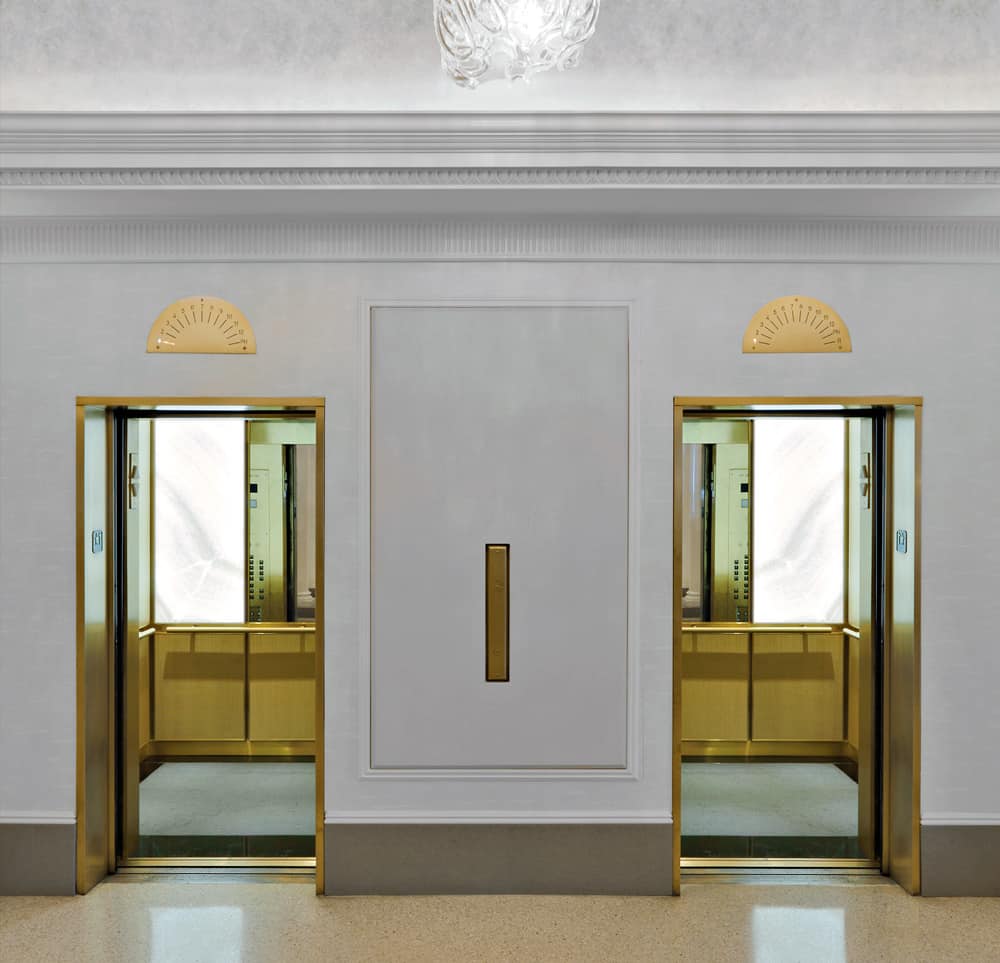
Gets Renovation of Four Elevators
Elevators are intimate spaces – microcosms of the high-rises that they make possible. With so many trades coming together in such close quarters, it is evident with elevators, more so than with any other space, whether a collaboration has been a success or a failure. Our four elevators are at the heart of a building-wide overhaul of a grand Beaux Arts building on New York City (NYC)’s Fifth Avenue. Numerous technical challenges were overcome to present the end user with a design that synthesizes old and new with clean lines and high-end materials.
225 Fifth Avenue is a 12-story high-rise constructed as an office building in 1906. It was recently converted to condominiums, and a newly elected board of directors tenaciously pursued a sophisticated new aesthetic befitting a storied building in a vibrant downtown neighborhood. Rawlins Design was engaged to provide an overall vision for the building’s public spaces, partnering with Cab Solutions to realize four modernized elevators.
Cab Solutions creates design that synthesizes old and new with clean lines and high-end materials.
An existing gold, black and beige terrazzo floor in the lobby informed the palette of textured and smooth bronze, black granite, antique mirror and synthetic backlit onyx panels. The design is a composition of low-maintenance panels that belie the complex engineering behind it.
Bronze, onyx, granite and mirror are heavy materials. However, by utilizing synthetic onyx panels, super-thin granite slabs and metal-laminate ceiling panels, the net change in weight between the new and old cabs totaled only 22 lb. Rebalancing was, therefore, unnecessary, and critical funds were saved for the visible aspects of the design.
Exhaustive attention was paid to the three-part lighting design. The most dramatic of these is a continuous LED array providing warm and back lighting for the synthetic onyx panels. Soft soffit lighting washes over the textured bronze panels, as recessed LED clusters illuminate the center of the cabs.
Professionalism, ingenuity and mutual respect make for a refreshingly serene end product of a project beset with technical, budget, permit and timing challenges.
Cambridge Architectural brass mesh, which is used to face the side-wall and lower rear-wall panels, was picked as a tie-in to the recently renovated building lobby. Aluminum honeycomb was used to back the mesh, and Z-bars were used to attach the panels to the cab shell. The antique mirror, featured on the rear wall of each cab, is intended to complement the grand mirror found in the main lobby.
The initial design concept included an oval-shaped drop ceiling made of glowing stone. After investigating the challenges of having this ceiling appear to float within the cab, it was decided to move the concept to the upper rear wall. Forms+Surfaces Virtual Quarry and LightPlane Panels are used on each side of the antique mirror. The onyx patterns were selected, cropped and integrated into LED backlit panels, resulting in an authentic stone appearance within each cab. Finally, the LightPlanes were installed with a convenient quick-connector accessible from within the cab to enable easy maintenance should the light grid fail.
Professionalism, ingenuity and mutual respect make for a refreshingly serene end product of a project beset with technical, budget, permit and timing challenges.
Man-D-Tec’s Trifecta LED downlights provide soft cab lighting, and its Illuminator® LED strips along the outside edge of the side walls help remove the ubiquitous curved shadows cast on the top of elevator panels. The rear wall, however, was left without this additional soffit lighting to allow the LED backlit glass panels to achieve an unobstructed, warmer glow. All cab illumination was fitted with dimmers to enable easy adjustments.
The flooring includes a carpet insert and granite border. Surfacing Products International’s Soterra’s Thin-Slab granite represented a lightweight, low-profile, flexible product for the elevator cab border. Duravator carpet was picked for the inserts. The floor was designed for and furnished with removable carpet for easy cleaning or replacement.
Weight concerns were addressed early. Although the old cab interiors were heavy, the preliminary design considered for the new interiors was even heavier. It became very important to accurately estimate these two in order to minimize the net weight change. An initial load balance test confirmed our starting point, and engineering was revisited to fabricate lighter-weight panels. Although guesswork until the demonstration was complete, our estimates turned out to be nearly spot on. 1145 lb. was removed from the first cab, versus an estimated 1160 lb., and 1167 lb. was added, for a net weight change of only 22 lb. This minimal weight change avoided the need to rebalance the cabs.
Capital budgets, always tight for aesthetics, were defined early as well. With a detailed and disciplined approach, the project remained on budget. The efforts to avoid the cost of a potential rebalancing paid off and allowed more of the project’s budget (which did not have to be adjusted) to go to the cab finishes and lighting.
Given the variety of materials used within the cabs to face the wall panels, there was a need to bring it all together wherever possible. It was decided to create custom bronze framing, including the capping of the Forms+Surfaces LightPlane panels. The additional thickness required the balance of the rear wall panels to be packed out accordingly to create a consistent surface plane. The drop ceiling was faced in Wilsonart’s bronze-colored laminate (rather than bronze) to reduce cost and added weight. The bronze front-return walls, jambs and transoms were in poor condition and needed to be re-clad. Signature Metal was able to refinish the existing cab doors and soffits. New bronze handrails from Adams Elevator (Lustre Products) were installed on the rear and side walls. The toe kicks and reveals were also replaced. The result is a uniform, bronze color scheme throughout the cab interiors.
The initial schedule for the fabrication and installation was aggressive. In the end, the project deadlines were met, but not without some hiccups. The permitting/inspection process represented one of these challenges. Given the sheer volume of projects working their way through NYC permitting and inspections at any given time, things can get backed up. In our case, that delay became prohibitive. PS Marcato Elevator was instrumental in working to expedite the process, allowing the execution of the installations to proceed and the disruption of service for building tenants to be minimized.
Any project with a large, eclectic team and many moving parts runs the risk of missing deadlines and blowing budgets, or alternatively, compromising the end product. 225 Fifth Avenue’s elevator cab renovation represents the exception, and as such, is a testament to the power of working together to achieve an excellent result.
Get more of Elevator World. Sign up for our free e-newsletter.

