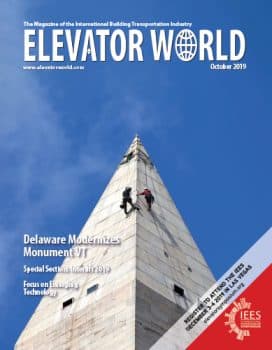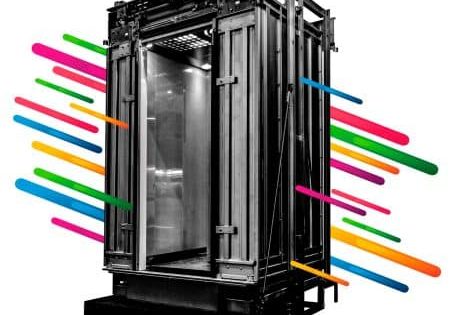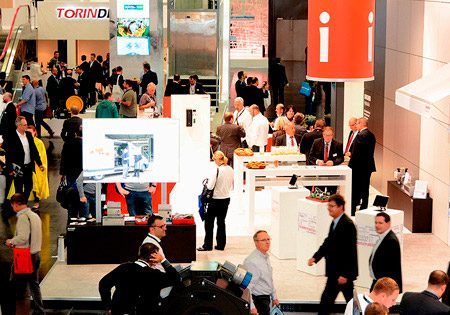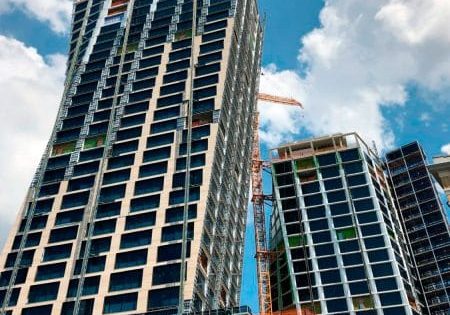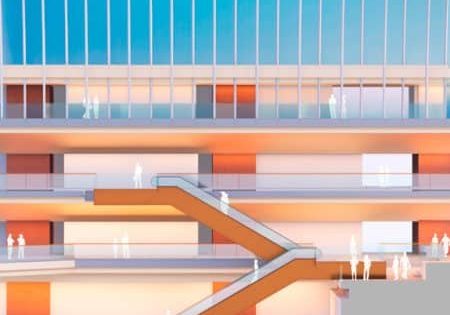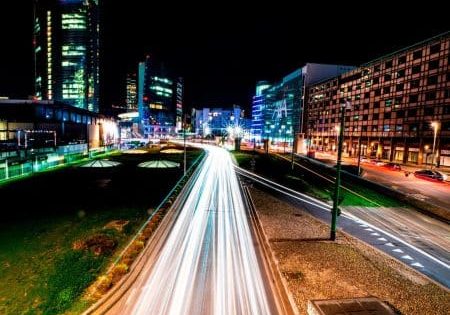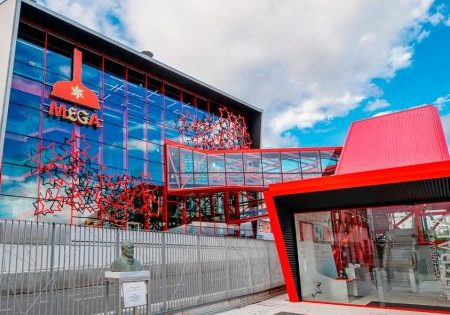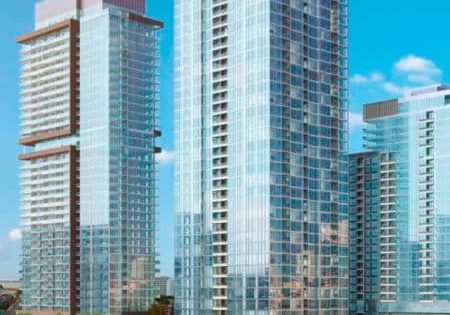Plans, investment and more take place around the country.
Oct 1, 2019

Escalators Figure Big in Innovative Shenzhen Facility Design
Escalators figure big in the design of the Yuehai Community and Sports Center that the architect URBANUS conceived for the Public Works Bureau of Nanshan District in Shenzhen, designboom reported. Launched in 2016, the 69.5-m-tall, 38,911-m2 structure adheres to a “new urban public building typology that departs from traditional social and architectural norms of the city.” As such, sports and cultural areas blend together, and interactive space is integrated throughout via interconnected, landscaped platforms that form “elevated urban living rooms.” In August, construction was ongoing.
Chinese Tech Company Invests in Elevator Ad Provider
Chinese tech giant JD.com has invested the equivalent of US$141 million in Chengdu-based elevator ad provider Xinchao Media Group as it looks to the “underexploited” residential advertising market, WARC reported. The move follows a US$300- million investment last year in Xinchao, which has approximately 700,000 elevators in roughly 100 Chinese cities, by another company, Baidu. Xinchao competes with market-leader Focus Media, which controlled 2.75 million elevators in the first quarter of 2019. Focus has traditionally focused on elevator ads in office buildings, but the opportunity for it and JD.com is significant in the residential sector. The source observed JD.com’s investment will allow Xinchao to reach customers in middle-class homes in second- and third-tier cities. In China, food-industry advertising is primarily outdoors, followed by in elevators.
Three-Tower Project Going Up in Shanghai
Construction has begun on Huamu Lot 10, a mixed-use project consisting of three 180-m-tall office towers in Shanghai’s Huamu Civic District, the Council on Tall Buildings and Urban Habitat reported in August. The towers, sitting atop a retail podium, are part of a 279,000-m2 project that will also have a central plaza and new museum. The Civic District is undergoing a major renewal effort that includes revitalizing the Zhangjiabang Canal. Already a cultural center in Shanghai, it is expected to draw 5 million people per year when the work is complete.
The towers are being designed by Kohn Pedersen Fox Associates (KPF) and are seeking Leadership in Energy and Environmental Design Gold and China 3 Star sustainability benchmarks. “To ensure tenant wellness, we designed every floor with full-height glass for ample daylight and great views, operable windows for fresh air and thermal comfort, and amenities such as roof gardens and art galleries,” while saving energy, KPF Senior Associate Principal Katsu Shigemi, the senior designer of the project, said. The project is on track for completion in 2022.
Leeza SOHO Opening in Beijing Announced
Leeza SOHO, a twisting, mixed-use tower divided into two halves on either side of a new subway tunnel in Beijing (ELEVATOR WORLD, April 2017), was set to open on September 25, Zaha Hadid Architects (ZHA) announced in July. The tunnel bisects the site diagonally, so the designers employed a 45° twist to orient the two buildings’ higher floors with the historic north-south/east-west axes on which the city was originally laid out. The buildings are connected by the world’s tallest central atrium, an open space that extends 194 m within the 46-story, 200-m-tall structure.
The core and shell of the building earned a Leadership in Energy and Environmental Design (LEED®) Gold certification and employs a double-insulated, unitized curtain-wall system for efficient environmental control. Leeza SOHO is ZHA’s fourth collaboration with developer SOHO China to achieve LEED certification. With its 172,800 m2 of floor area, it is an anchor of the Lize Financial Business District, a new residential, commercial and transport hub in southwest Beijing. It sits at the intersection of two subway lines and two bus lines.
German Architects’ Design Wins China Telling Competition
Hamburg, Germany-based Gerkan, Marg and Partners (gmp) has won a design competition for the twin-tower China Telling Communications Building in Shenzhen, the architects announced in July. The plan calls for two high-rise buildings linked by a shared podium, with a form suggesting “floating cubes” meant to symbolize China Telling Corp.’s different business sections. The project is planned for Super Bay City, a new, high-density urban business district under development west of the Shenzhen city center that allows structures as tall as 600 m. China Telling’s project calls for towers standing 150 and 100 m tall, with 134,300 m2 of total floor space. The design evokes stacked cubes that gmp says will create “sky gardens” and “sky lobbies” at various levels. The podium’s first floor will provide retail space, with a gallery-level second floor designed as a “public boulevard” opening to plazas and Super Bay City’s Central Park.
Get more of Elevator World. Sign up for our free e-newsletter.

