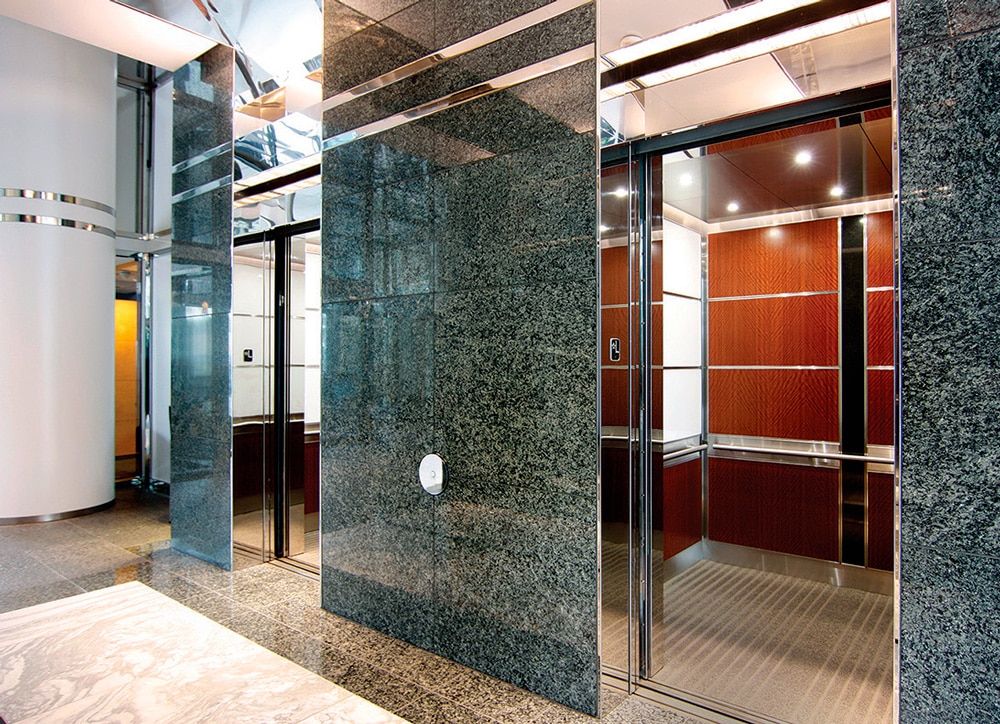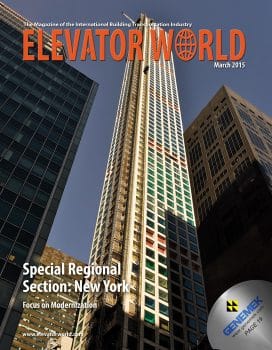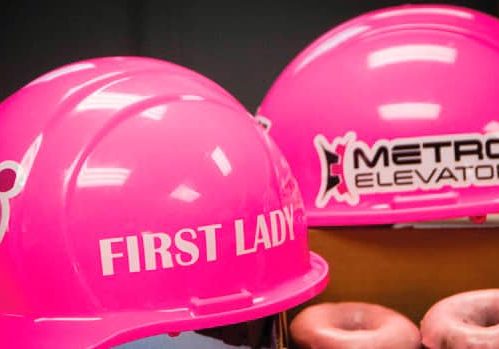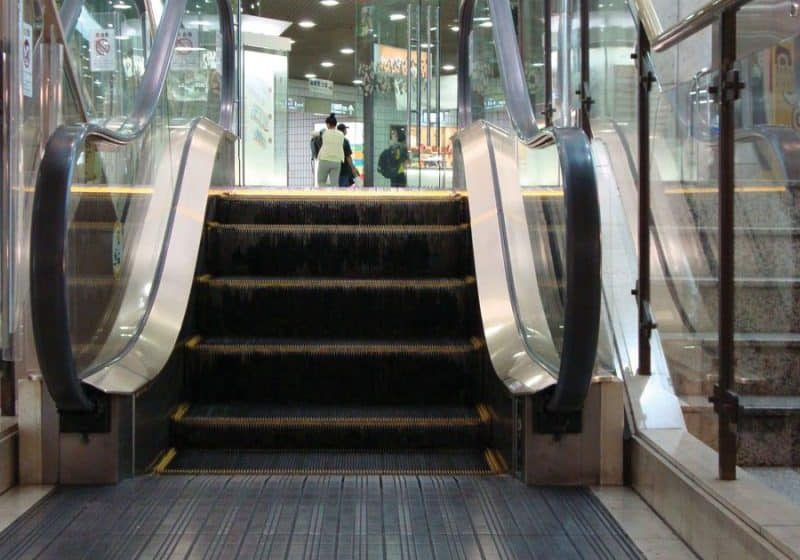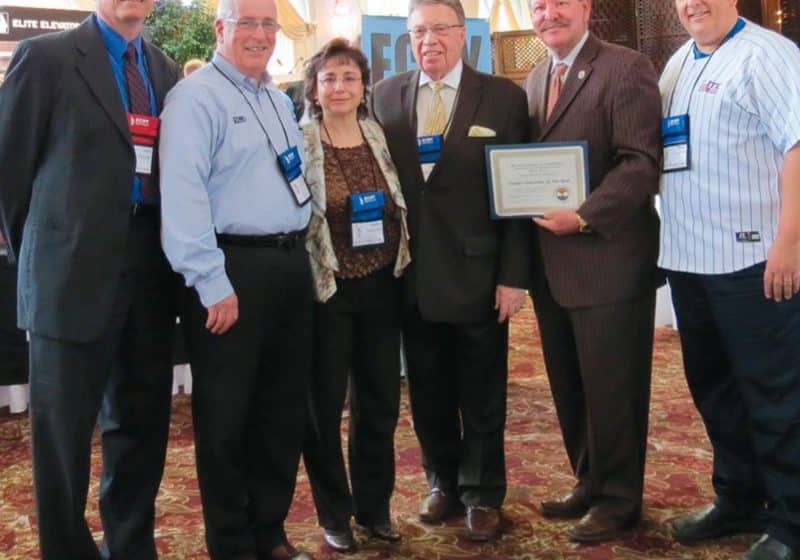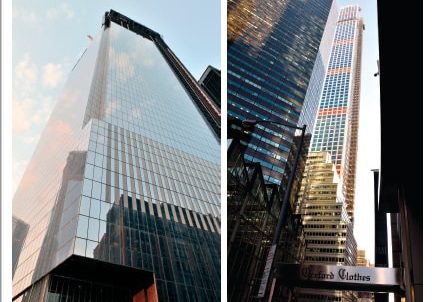Classy office tower’s nine elevator cabins get timeless redesign.
Considered a landmark office building in Dallas, Premier Place is a distinctive 20-story reflective-glass tower with 395,900 sq. ft. of premium office space and stunning views of Southern Methodist University, downtown Dallas, North Dallas, and Park Cities. Eklund’s, Inc. had the opportunity to work with Premier Place’s property manager and architect to renovate the property’s nine outdated stone and wooden cabs, bringing the building’s vertical-transportation aesthetics up to par with its grandeur.
Eklund’s, Inc. had the opportunity to work with Premier Place’s property manager and architect to renovate the property’s nine outdated stone and wooden cabs, bringing the building’s vertical-transportation aesthetics up to par with its grandeur.
Modern and sophisticated, the cab’s back wall is divided into four horizontal sections of quartered fiddleback Makore wood veneer. An eye-catching, vertical “Absolute Black” polished granite accent panel is centered on the back wall, resting between the wooden panels on either side. All finishes are enclosed by simple 4-ga. stainless-steel bar binder. Moving to the side walls, the horizontal panels above the handrail are clean, low-iron, white back-painted glass. The fiddleback Makore veneer is brought back in below the handrail to coordinate with the back wall.
The base, frieze, reveals, handrail and handrail backer are all 4-ga. stainless steel, a popular choice in elevator cab design. The island ceiling, also 4-ga. stainless steel, is composed of six sections, each housing a recessed LED downlight. Concealed LED perimeter lighting was installed on the ceiling to give it a welcoming glow around the edge.
We were so pleased with this design that we decided to add a similar one to our standard product line. It appears as a choice in our StreamLine Cab Design Studio (p. 152).
Get more of Elevator World. Sign up for our free e-newsletter.
