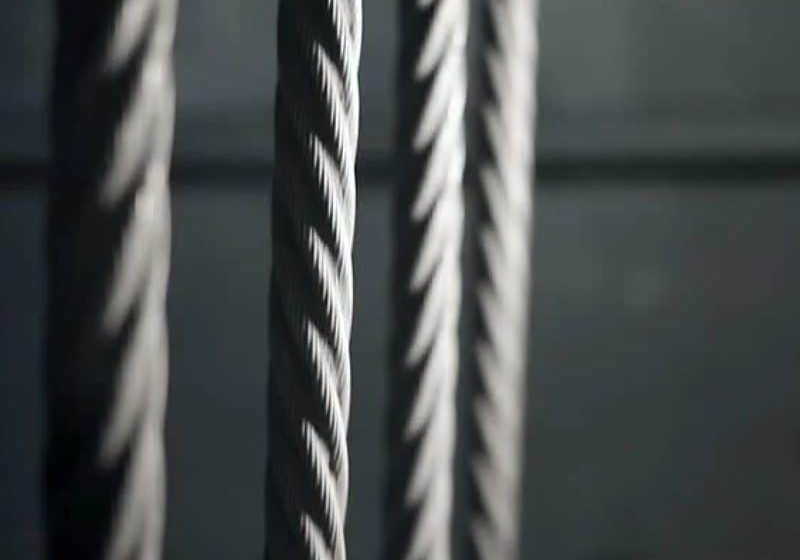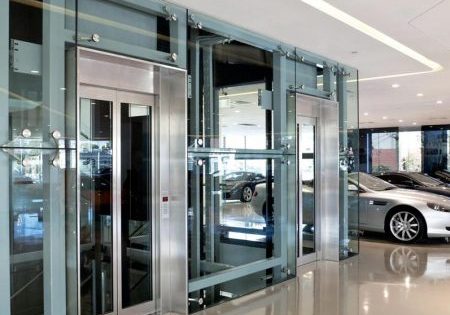TELME provides VT for the towers of Harbour Views, the tallest twin towers on Creek Island in Dubai.
Installation of a few of the elevators, including the service lifts, was needed in less than three months from the time of the machine room handover to the handing-over for construction, as these were marked for construction usage.
Soaring above the waterfront of Dubai Creek, the cradle of Dubai’s history, the towers of Harbour Views are the tallest twin towers on Creek Island, which were completed by major developer M/S Emaar. The 750 premium, glass-fronted apartments offer sweeping views of Creek Marina, with the backdrop of Burj Khalifa and Downtown Dubai on one side and the landscaped parkland on the other.
Harbour Views’ twin towers stand 46 floors, each with apartments of various sizes and on various levels. The ground-floor level includes retail outlets with outdoor dining areas, encouraging a shopping and café culture destination, similar to what has been implemented in downtown.
The towers are anchored to a podium with additional residences overlooking the park and are within walking distance of Creek Marina, a one-of-a-kind waterfront destination with shops, restaurants, cafés and entertainment venues. The towers are also a short drive from Downtown Dubai and Dubai International Airport.
The landscaped approach to the main entrances of the residence, as well as to the central retail component, creates an ambience of a luxurious arrival. Themed planting, paved treatment, a drop-off water feature, artwork and mood lighting ensure a grand entrance.
The vertical-transportation (VT) system contractor was Toshiba Elevator Middle East LLC (TELME), an exclusive subsidiary company of the Toshiba Elevator and Building Systems Corporation (TELC), which worked closely with consultant ATKINS and contractor ASGC Construction out of Dubai for the client, Emaar Properties. Founded in 1997, Emaar Properties is a multinational real estate development company located in the U.A.E. and is famous worldwide for construction of the world’s biggest shopping malls and other famous buildings, including the skyscrapers Burj Khalifa and the Dubai Mall.
About TELME
TELME is a market leader in the elevator business, headquartered in Dubai, U.A.E., with a presence in the Kingdom of Saudi Arabia, Qatar, Bahrain and Azerbaijan. The company is led by Managing Director M.J. Mohammed Iqbal, who has more than 30 years’ experience in the elevator field and has considerable presence in the U.A.E. and Middle Eastern region and has done projects with many top and reputed developers in the region.
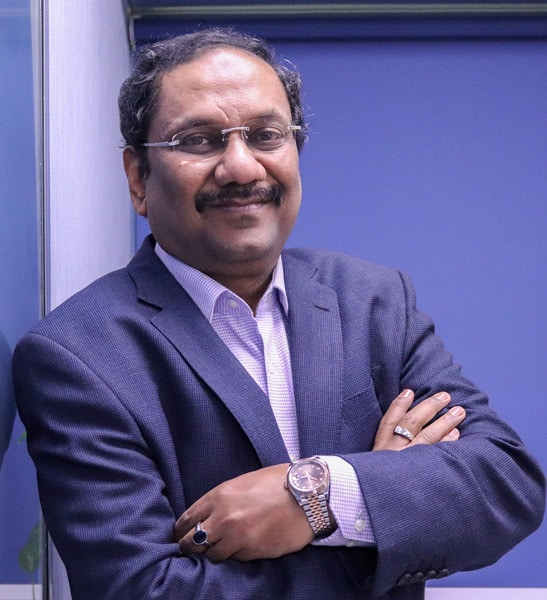
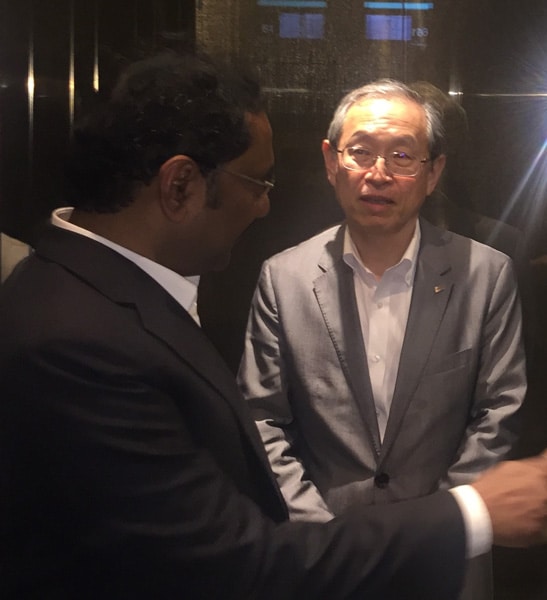
The Specifics
Each of the two towers in Harbour Views consists of seven high-speed elevators with a speed of 240 m/min. Each tower’s VT needs are addressed by six passenger elevators with a capacity of 1350 kg and a service elevator with a capacity of 1600 kg. Each tower is home to 7 Car Group Control, which includes the service/firefighter/VIP elevator in group operation.
This service elevator makes 54 stops with 107 openings, has special 2D-2G operation and a rear door that doesn’t function during normal group operation but only during special operation and fire scenarios. All the floors are front- and rear-opening, except at the roof. The podium consists of two machine-room-less (MRL) elevators with 1600-kg capacity and a speed of 1 m/s.
When firefighter or VIP-mode is activated, the elevator is removed from the group control for special service operations. This special operation was both a design and operational challenge, but TELME was able to successfully address it.
The project was challenging from the start. Installation of a few of the elevators, including the service lifts, was needed in less than three months from the time of the machine room handover to the handing-over for construction, as these were marked for construction usage.
The project was completed in a three-stage installation to meet the critical completion schedule with the following considerations:
- Without scaffolding (WOS) installation with false-car installation; strict safety inspection and control due to work-at-height restriction
- Effective planning and logistics movement to ensure vertical movement of materials, due to satellite storage
- Highest standard of the safety control to avoid accidents and accomplish completion of the job with zero lost time injury (LTI)
- Installation of the finishes, such as door and entrance architraves, which needed extensive coordination to meet the design requirements
- Off-site logistic storage created critical challenges, as movement of materials to the site required precise timing and adjustment
Special Finishes
- The finishes of the landing doors, cabin panel, COP, cabin handrail, hall button and hall lanterns with full-wall custom architraves to the full ceiling height are all white-fused gold finishes that differ during various lighting conditions.
- TELME received landing doors and jamb bare finishes from the factory and applied such finishes as door cladding and wide jamb cladding on the site to match the local lobby finishes.
- The consultant had strict instructions for TELME to maintain a 20-mm projection for every floor and every lift entrance to match the lobby finishes and maintain all the entrances in one line.
- The cabin finishes have a combination of the veneer and fused stainless steel with custom ceiling design to match the stringent design requirements of the consultant and client architectural team.
This project was executed by a team of dedicated and highly experienced professionals. The project leader was Dulkhaz Hussain (area manager), supported by Project Manager Mohammed Naufal, Supervisor S. K. M. Hussain, the Safety Department led by Abu Thahir and the Testing Team led by Kader Samuna. The overall project was closely monitored by the Fazel Ebrahim, general manager (GM), Field Operation Department (FOD), and Mohammed Ibrahim, assistant GM-FOD.
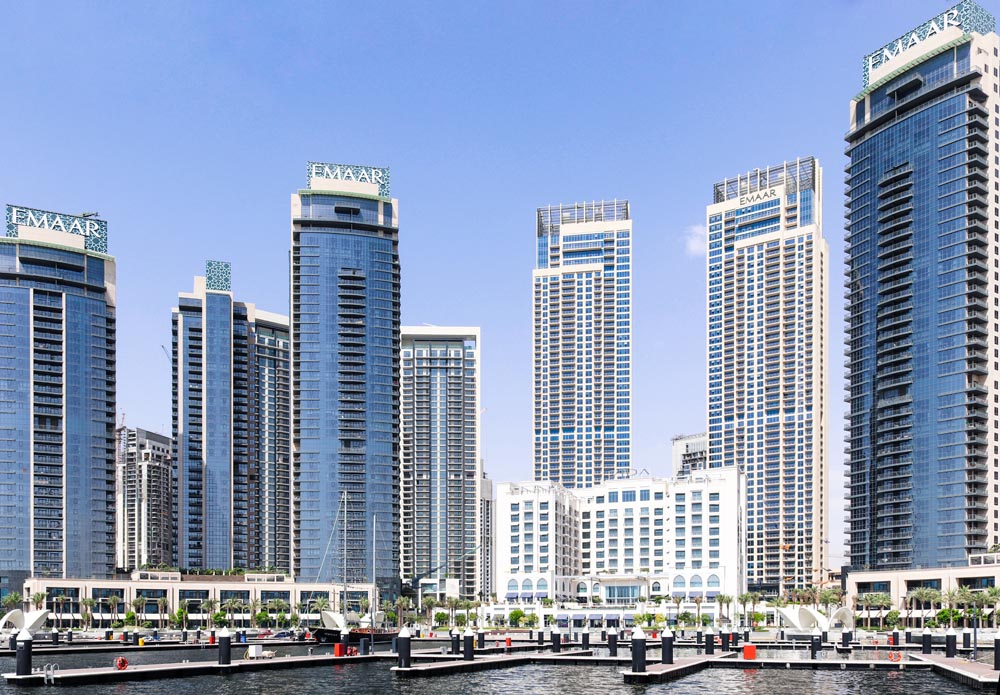
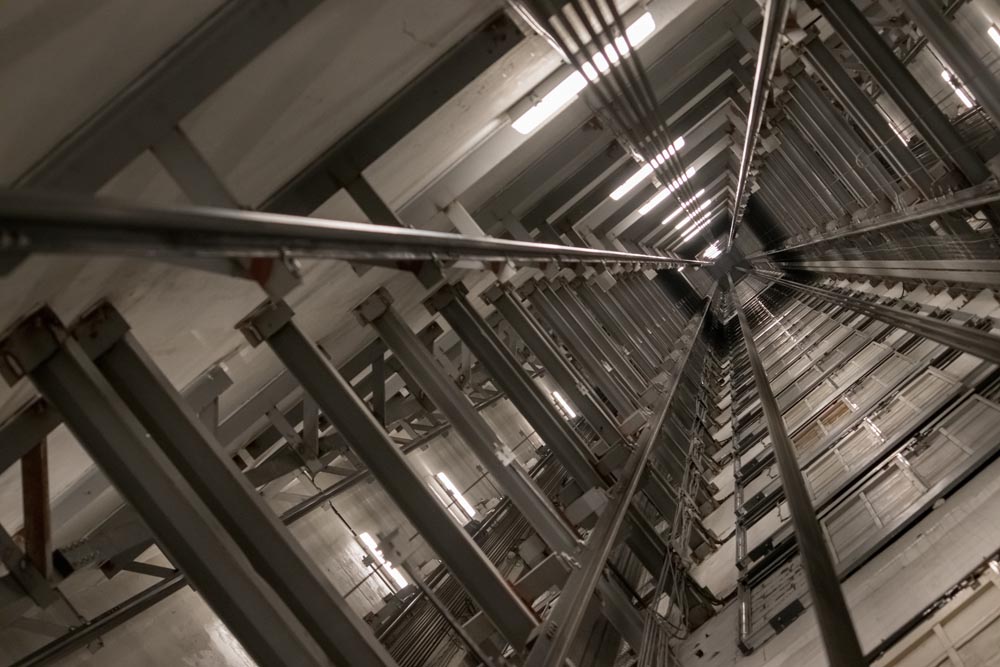
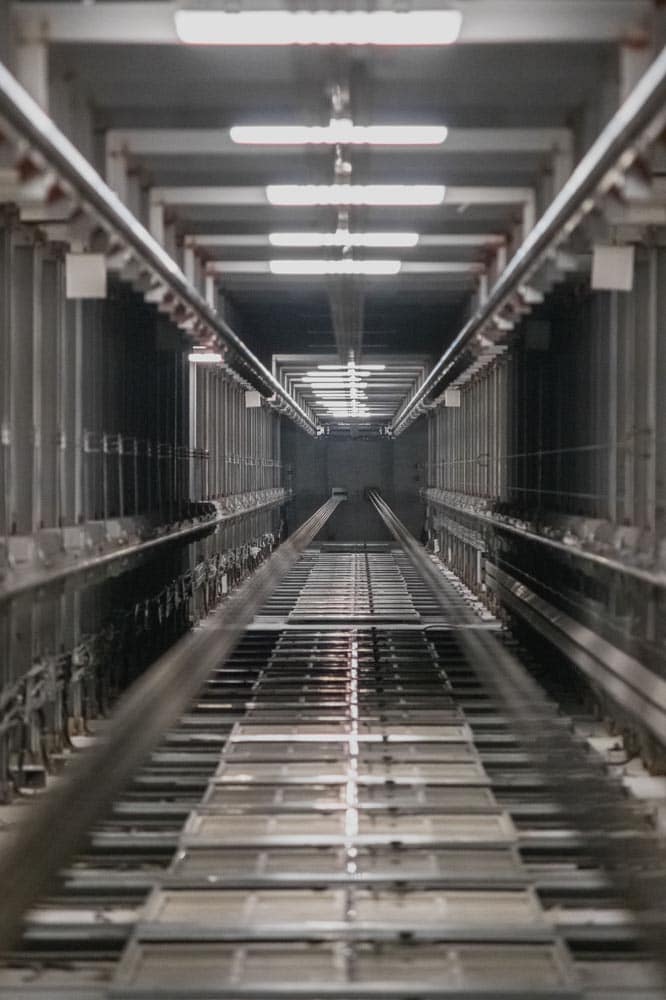
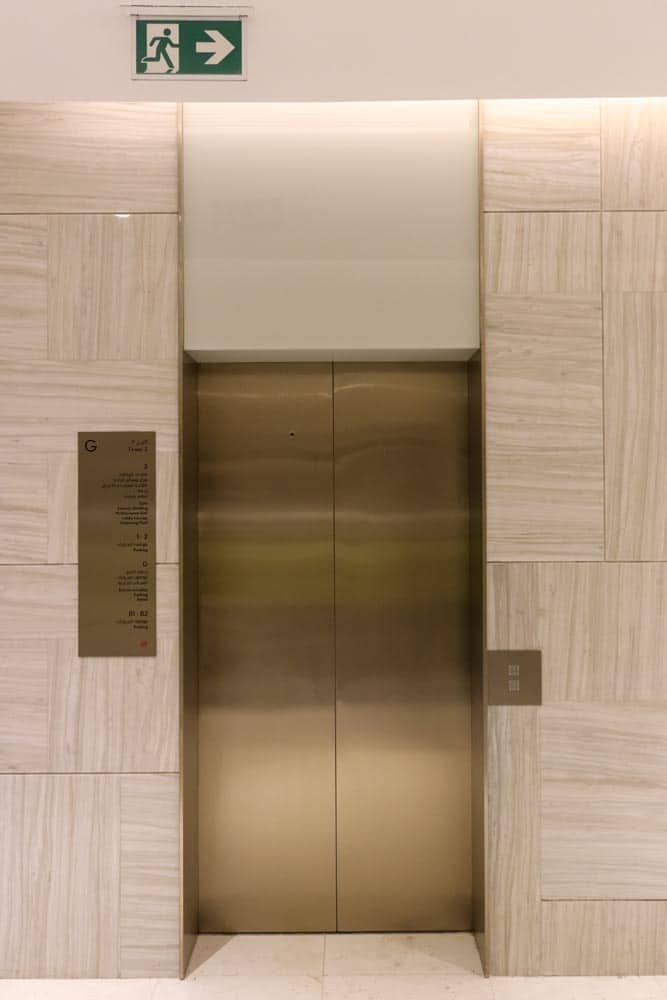



Get more of Elevator World. Sign up for our free e-newsletter.






