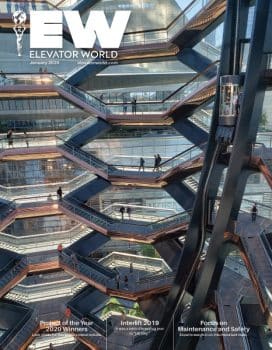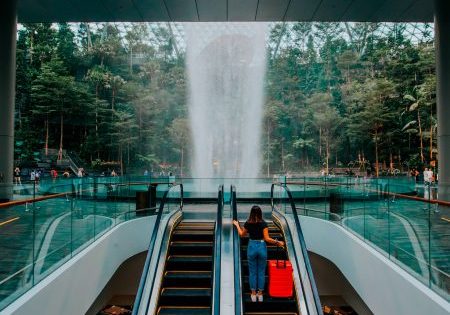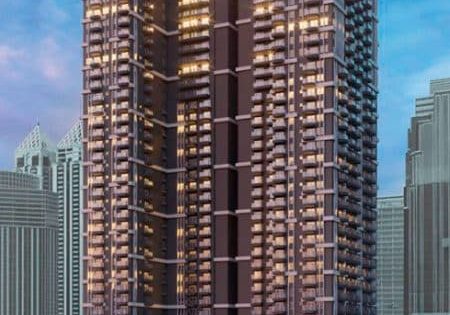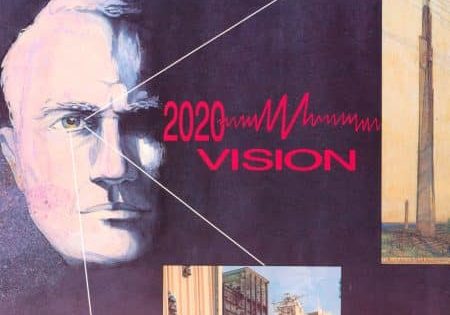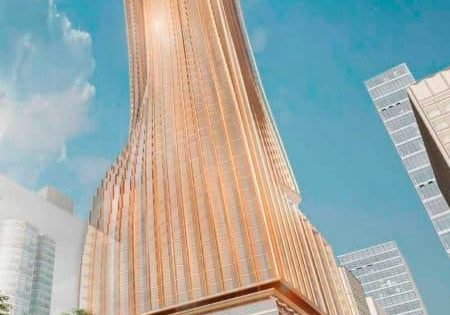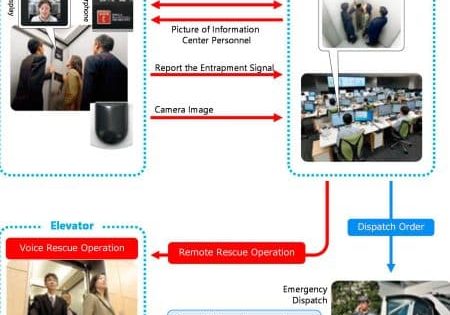“Exciting” Tweaks to Plan for City’s Future Second Tallest
Golub & Co. and CIM Group, developers of what would be Chicago’s second-tallest tower, unveiled tweaks to the proposed 1,422-ft-tall mixed-use building planned for a parking lot just east of Chicago’s Tribune Tower (ELEVATOR WORLD, June 2018), Curbed Chicago reported in November 2019. Designed by Adrian Smith + Gordon Gill Architecture, the cylindrical supertall would contain 125 condominiums, 439 rental apartments, 200 hotel rooms, 10,700 ft2 of retail space and a 430-vehicle parking garage. In addition to changes related to trafc and pedestrian circulation, improvements to the adjacent Pioneer Court riverfront plaza are described by the source as “exciting.” These include new pavers, landscaping and a publicly accessible lawn. If approved by the city, construction could start in 2022. Tribune Tower East would stand taller than the Trump Tower and the under-construction Vista Tower (EW, June 2015 and July 2016), and be slightly shorter than the Willis Tower.
KONE Wins Contract for West Loop Ofce Tower
KONE has won a contract to supply elevators and its “Smart Building solutions” for the 700-ft-tall Union Station Tower under construction at 320 South Canal in Chicago’s West Loop, the company announced in October 2019. The three-tiered tower, situated at Chicago’s historic 1925 Union Station, will provide Class-A ofce space on a 2.2-acre site that will include a public park and convenient access to mass-transit options. In addition to 29 elevators, KONE will install its Destination, Access, RemoteCall and InfoScreens smart-building products. Destination is a destination-dispatch system that improves elevator convenience and efciency; Access is a building-access control system that, working with the elevator system, improves building security; RemoteCall allows authorized users to call for elevators from within the building; and InfoScreen can display a wide range of content, including safety- and building-related information, on screens inside the elevator cars and elsewhere in the building.
Elevator installation is scheduled to begin in the fourth quarter of 2020, and the project should be completed in early 2022. The building is being developed by a partnership of Riverside Investment & Development and Convexity Properties, and will be the future Chicago headquarters of BMO Harris Bank. Clark Construction is the general contractor, and the design is by Goettsch Partners.
Get more of Elevator World. Sign up for our free e-newsletter.


