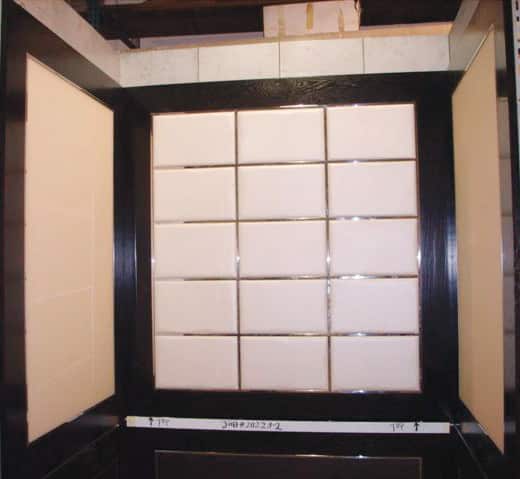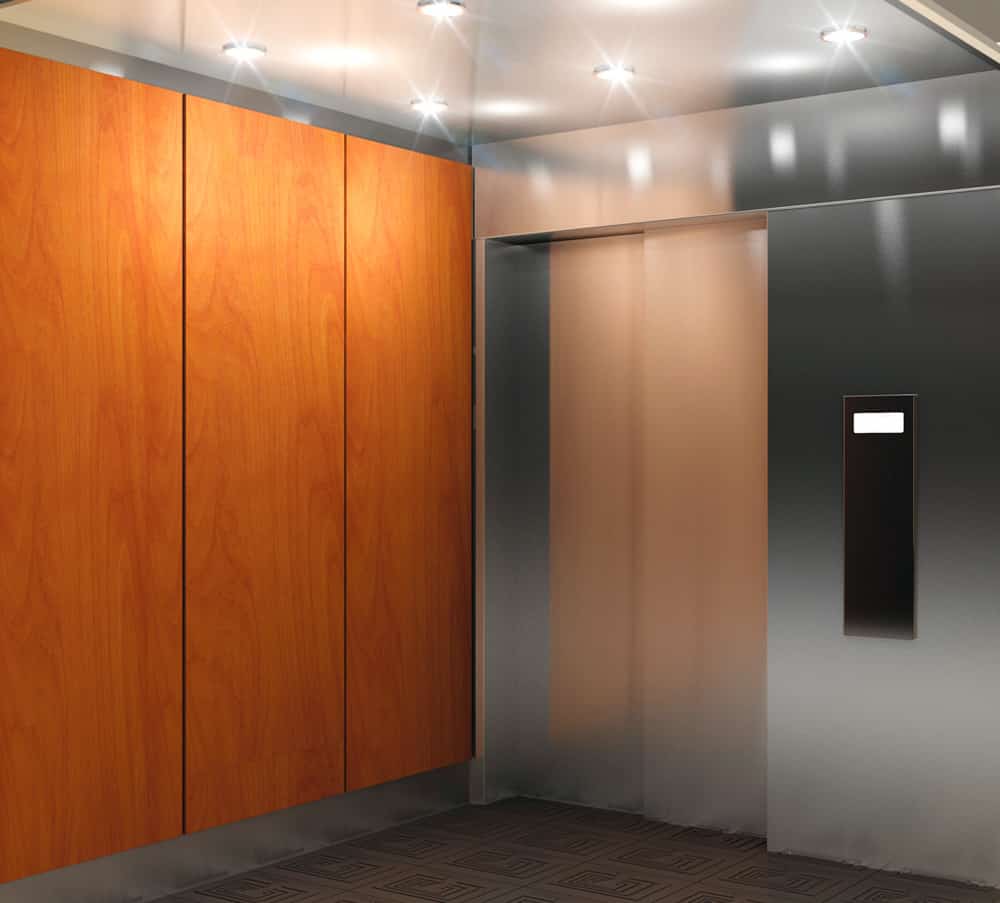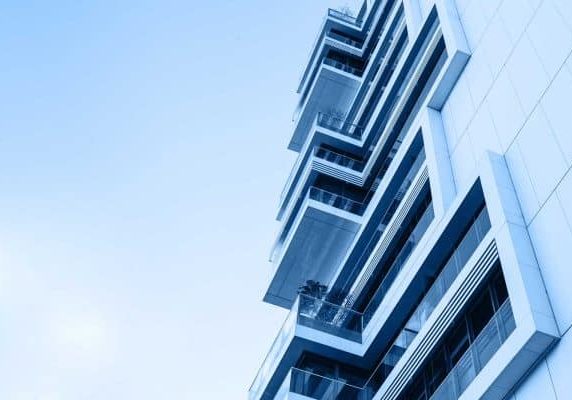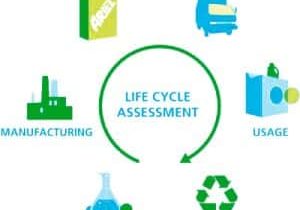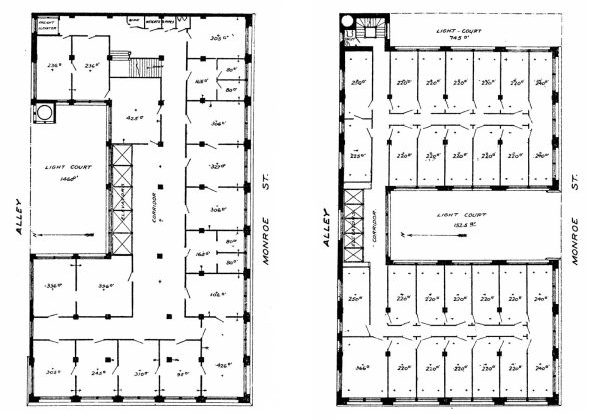The Evolution of Elevator Cab Design
Sponsored
Columbia Elevator’s system and how its president sees the quickly changing cab market
“In Europe, elevator cabs are simply a mode of transportation. In the U.S., they’re an art form,” says Grace Y. Greco, cab sales specialist at Columbia Elevator Products, headquartered in Bridgeport, Connecticut. According to Greco:
“Domestically, we’re tending more and more to customize our cabs as an integral part of overall building aesthetics — an extension of the building’s architectural statement, a carry-through of the visual into the elevator cab, for a more holistic, unified flow.”
The trend is for more custom design using various rich materials — etched glass, marble, wood veneers, patterned metals, etc. — and new looks, such as taller cabs and doors reaching 10 ft. in height and beyond. These aesthetics are becoming an increasing factor — both in new construction and older buildings, where lobbies and elevators are being upgraded for a substantial increase in property value and to more favorably compete for tenant retention and acquisition.
The trend is for more custom design using various rich materials — etched glass, marble, wood veneers, patterned metals, etc. — and new looks, such as taller cabs and doors reaching 10 ft. in height and beyond.
L.J. Blaiotta, Columbia’s president, believes this trend is firmly entrenched and will continue to grow:
“As with other modern, architecturally driven industries, the manufacture of elevator cabs is reflecting the visual design aesthetics of the current construction market. However, while ‘beauty’ and architectural expressiveness are often driving factors, a keen eye must be kept on functionality, safety and code-mandated restrictions on weight, size and projections into the cab. The onus rests with us as the cab manufacturer, while satisfying the architects and their clients, to make certain that these new materials and uses are in full compliance with the fire resistivity, smoke development, electrical shock and structural-integrity requirements of the [ASME] A17 Elevator Safety Code.”
There are several ways to ensure these requirements are being met, Blaiotta explains:
“For example, many of the fire resistivity and smoke-development statistics of new materials can be obtained from their suppliers and the lab testing reports they supply. But, as the cab manufacturer, we must go still further to ensure that combinations of the new materials being used in today’s cabs continue to meet the performance requirements of the code. At Columbia, we employ the certification services of Underwriters Laboratories® (UL), the decades-long standard in independent, third-party testing. Through vigorous up-front testing and follow-up procedures, UL is able to certify that Columbia’s cabs — in their ‘end-use configuration’ — are in full compliance with section 2 of the elevator safety code. Columbia cabs go out the door bearing a UL label similar to the UL fire-door labels found on all our entrances. This makes it easy for the elevator inspector, who can simply look for a UL label on a cab and be assured that it has been manufactured to a strict procedure that fully complies with the code.”
The evolutionary processes that allow for today’s advanced design possibilities — with ever-increasing sensitivity to time/cost-efficiencies and installer/passenger safety — have been made possible by emerging technologies that now play a major role in every aspect of elevator cab design and manufacture. At Columbia, cab orders are immediately downloaded into an engineering system, “virtually built” as 3D models and checked for fit and errors well before the jobs hit the factory floor. Because today’s cabs are designed fully to scale in computer-aided-design systems, factory automation is driven by computer-aided-manufacturing systems to produce precision elevator components at increasingly faster rates.
Because today’s cabs are designed fully to scale in computer-aided-design systems, factory automation is driven by computer-aided-manufacturing systems to produce precision elevator components at increasingly faster rates.
Blaiotta explains:
“This is beneficial all around: to the end user in substantial savings of time and money and to the contractor, who enjoys easier, safer installations. The precision-manufacturing capabilities of factory automation enable us to continuously improve the quality of our products and innovate new solutions. An example is Columbia’s patented InstaFast® system, designed for instantly fastening elevator cabin components without the need for bolts. It allows the bending of a male joint into the end of one elevator wall (or ceiling) panel and [the bending of a] female joint into the adjacent panel, instantly engaging them without additional fasteners. The joints themselves secure the panels together, faster and more safely than the traditional process of assembling a cab with bolts. None of this would have been possible without today’s automated factory equipment.”
Such technological advancements can yield a multiplier effect, with future advances built upon previous improvements. For instance, Columbia would have been unable to develop its LamiCan® product line without the foundational advancements of its InstaFast technology. LamiCan is Columbia’s term for its laminated “can,” or steel-shell car. The LamiCan process involves the application of plastic laminates, wood veneers or metallic skins directly to steel wall panels. Such implementation was unprecedented in the elevator industry until Columbia incorporated a stainless-steel feature strip into the InstaFast joint, securing the edge of the laminates to the wall panels.
Bottom line: the combination of LamiCan and InstaFast became a ‘win-win’ all around, by providing all the lightweight portability of the traditional steel cab, with the aesthetic benefits of a wooden-core cab or hybrid hanging panel.
Blaiotta further explains:
“LamiCan had a fascinating origin and has evolved into a genuine breakthrough solution to several challenges. Our initial purpose for LamiCan cabs was for use in the Caribbean and Central American markets — in [places] such as Puerto Rico and Panama — where the preferred aesthetic is the ‘look’ of wood, while site conditions demand the durability of the steel-shell cab. Builders often found that, by the time wooden-core elevator cabins had arrived at their sites, the substrate material had absorbed so much humidity from the journey — worsened by continued moisture-absorption in these tropical environments — that the walls expanded and eventually deteriorated. Since LamiCan walls are fashioned exclusively with corrosion-resistant, coated-steel products — such as galvanealed, galvanized or stainless steel — they perform extremely well in these conditions and often provide [the] only practical way to go.
“The next application of the LamiCan cab was an adaptation to today’s steadily escalating modernization market, involving rip-outs of old elevator cabs and replacement with new ones. In new construction, the elevator is usually installed before drywall or masonry corridor walls are in place. A modernization job, by contrast, mandates bringing all of the cab components into the shaft through a preexisting door/entrance opening. In this case, one cannot bring a one-piece, 5- X 8-ft., wooden-core wall through the typical 3- X 7-ft. door opening. Installing such a wooden-core cab would require the opening or demolition of corridor walls, creating major inconvenience, if not worse problems. Building owners rarely found this acceptable, leading to our development of the steel-shell cab several decades ago. Since steel-shell cabs were specifically designed for assembly inside the shaft, they incorporated several smaller, sectionalized steel wall panels. Each panel is very light and portable, fitting easily through typical entrance openings, as opposed to the large, one-piece walls of the traditional wooden-core cab.”
While this was a practical solution to a fundamental construction challenge, other issues emerged. Plain-steel cars appeared overly “industrial” and were rarely pleasing to building owners. For a more aesthetically pleasing car — mandated by rapidly emerging architectural demands —the building owner was faced with having to install decorative laminated panels at considerable additional expense. The installer, in turn, was faced with the additional work of hanging a second wood-paneled interior over the already-completed steel-shell installation, working against the quick installation schedules required by today’s modernization budgets. Furthermore, speedy installations are critical during modernizations, as they most often take place in occupied buildings where an out-of-service cab is a major inconvenience, especially when the job takes down the building’s only elevator.
Blaiotta continues:
“But, there were yet additional issues. Building owners were not alone in their unhappiness with this type of construction, as traditional steel cabs also became unpopular with installing elevator contractors. While steel cabs, indeed, were lighter and more maneuverable, they required considerable contortion by the installer and significantly more installation time, because each panel required bolting to the adjacent one. To fit [the panels] through the existing doorway required assembly on the platform inside the shaft, leaving little working room for the installer.
“Adding to the difficulty, steel cabs had to be bolted together on the backside of the wall for invisibility to the riding public. Installation time was further stretched when hanging panels needed to be added. Plus, the extra weight of the hanging panels often exceeded the cab weight that the original elevator system was designed to carry. This risked violating safety codes that do not allow for more than a 5% deviation in system weights. Bottom line: the combination of LamiCan and InstaFast became a ‘win-win’ all around, by providing all the lightweight portability of the traditional steel cab, with the aesthetic benefits of a wooden-core cab or hybrid hanging panel. Plus, since these cabs weighed so much less, the contractor could often buy a lighter-duty pump and/or lower-horsepower motor, producing yet additional elevator system savings unrelated to the architectural components provided by the cab company.
“Today, at Columbia, the evolution of cab design and manufacture continues, as we offer our highly popular XChangaCab® solution for today’s demanding modernization market. An added advantage in this era of environmental consciousness is that, as part of the modernization process, we can help customers acquire green/Leadership in Energy and Environmental Design points by using low-volatile-organic-compounds finishes, adhesives [and] substrates, and to save energy with low-voltage, long-life LED lighting. We are seeing significantly more orders for new/modernized high-end cabs at levels we have not seen in years and are completing a major expansion of the cab department at our manufacturing facility to address this need. From my vantage point, it appears that demand for architecturally forward, environmentally sensitive elevator cab design is going nowhere but up!”
