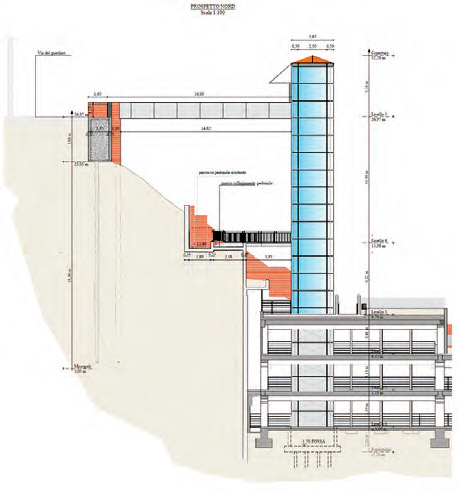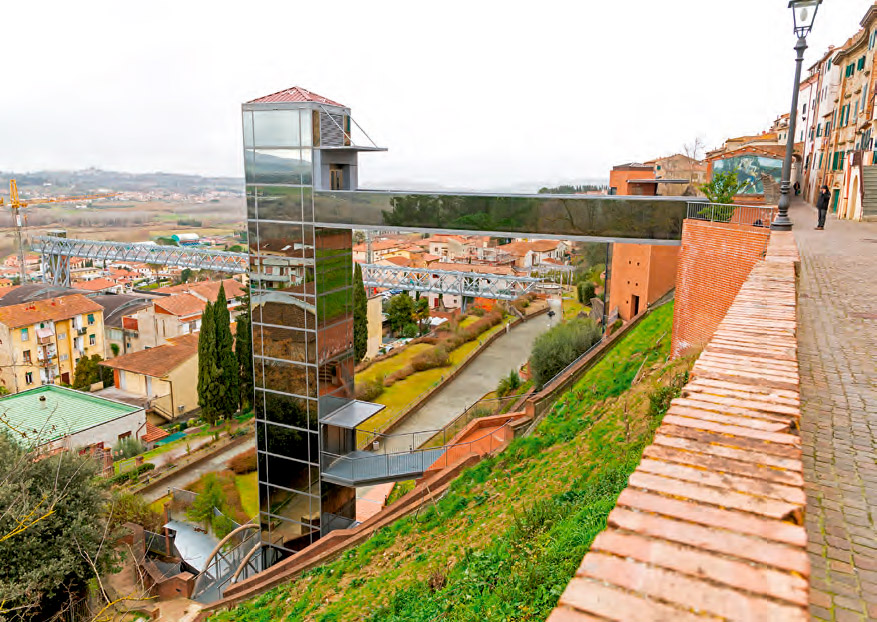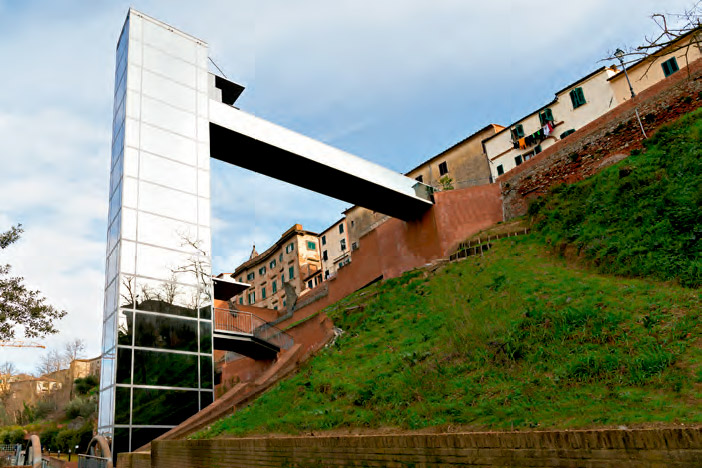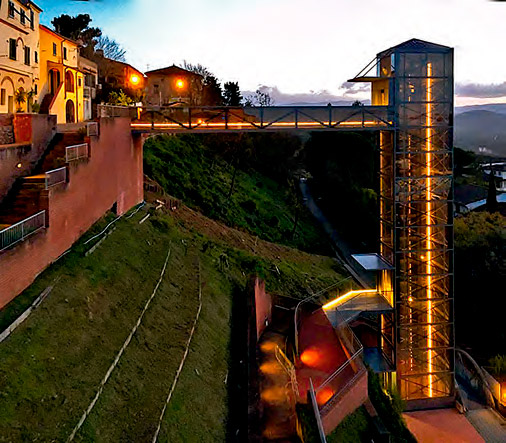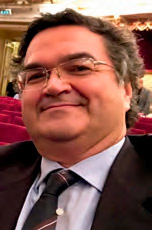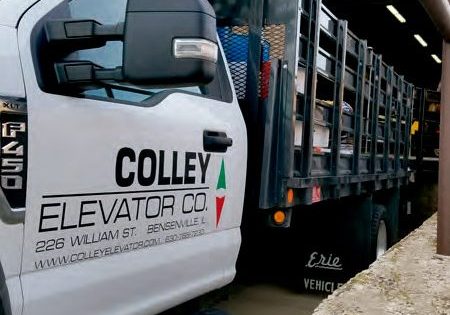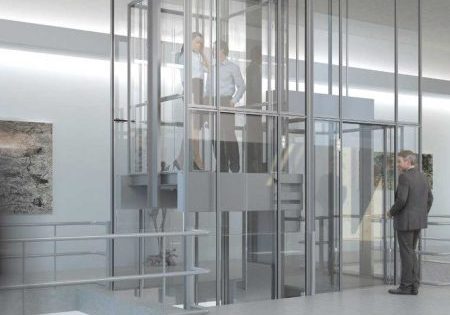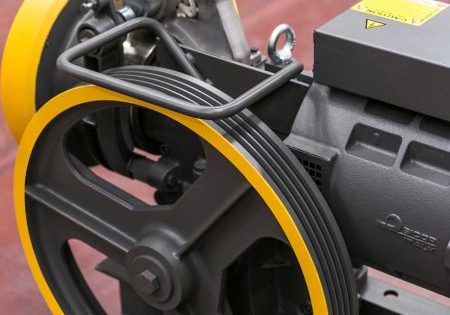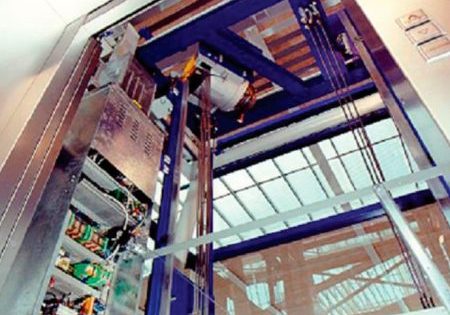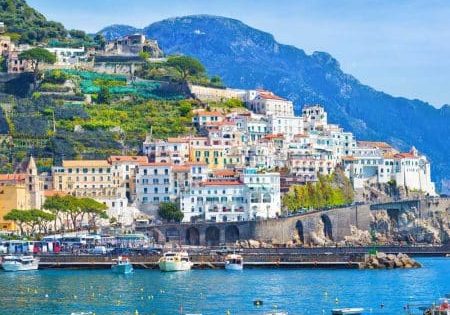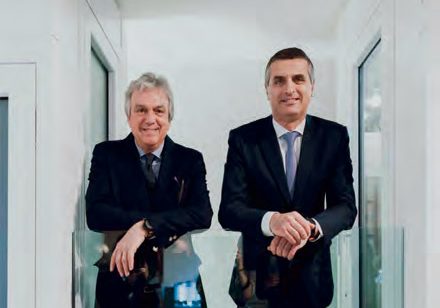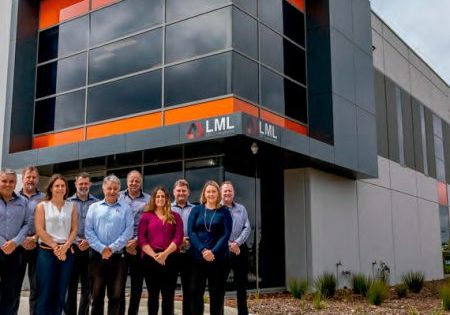The Peccioli Case
Sep 1, 2020
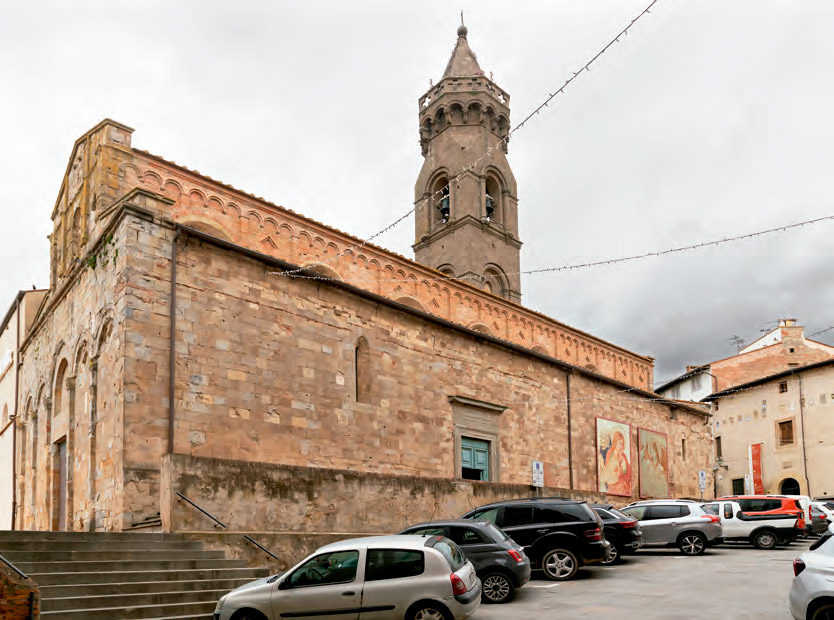
Elevator project demonstrates accessibility and sustainability in the future of historical Italian villages
by Carlo Ferrari
Peccioli, Italy, is a town in the province of Pisa in Tuscany. From its hilltop locale, it dominates the Valley of the Era along a route that leads from Volterra to Pisa. Narrow streets and steep alleys called chiassi characterize the medieval topography of the historical center. Piazza del Popolo, in the center of the town, is adjacent to the Pieve di San Verano, probably built between the end of the 11th and beginning of the 12th century in Pisan Romanesque style.
The urban conformation of the historic center is not suitable for individual car mobility, which creates congestion and parking difficulties in the limited spaces available (Figure 1). For this reason, the municipal administration has pursued sustainable mobility projects, which simplify the adoption of “virtuous” behaviors by citizens. One of these projects led to the construction of a multistory parking lot, which provides adequate space for cars on the slopes of the historic center.
However, in order to provide easy access to the hilltop from the parking lot, it was necessary to equip the structure with service lifts, which are normally designed to remain hidden and not “disfigure” the historic buildings in the center.
A project to improve accessibility with the installation of an additional elevator connecting the three levels of the car park to the town center was started at the end of 2017. It took an approach quite different from the usual: instead of trying to conceal the technical structure, it emphasized the elevator construction (Figure 2).
The first choice concerned the positioning of the elevator: after connecting the three levels of the parking lot, it comes into full view for a total height of 25.5 m at a distance of 16 m from the outer city walls. The mirror-finish glass cladding creates a futuristic-looking structure (Figures 3 and 4) and, at the same time, offers a play of reflections that incorporates the historical buildings and surrounding tree-lined spaces (Figure 5), highlighting or concealing its imposing volume depending on the time of day. A dedicated red, green and blue LED lighting system emphasizes the presence of the elevator after dark by following the vertical path of the elevator and the horizontal path of the connecting walkway (Figure 6).
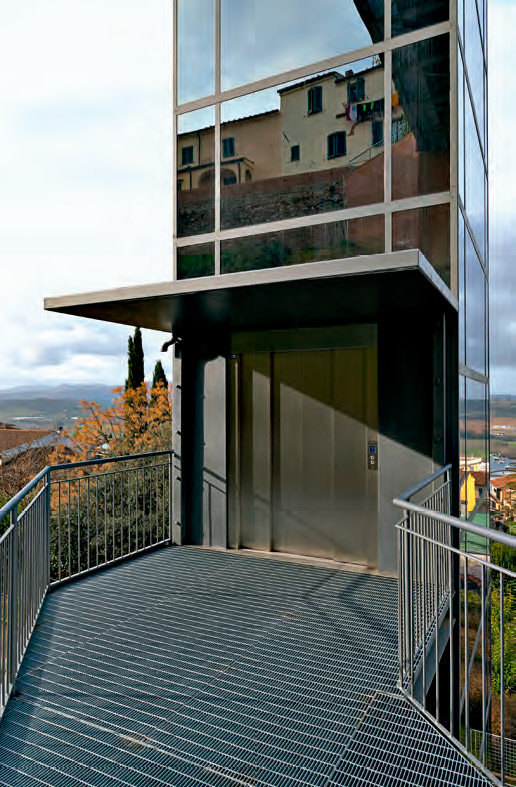
The installation, thanks to its positioning, becomes a privileged observation point of the panorama of the Valley of the Era below. For this reason, important panoramic surfaces are present on each side of the car (Figure 7). These give full visibility to the surrounding environment. In particular, the system provides double access with glass-framed cabin doors. On the side facing the valley, the panoramic car doors are coupled with stainless-steel-clad landing doors at the lower floors. At the upper floors, the doors act as an additional panoramic surface, since the entrances are facing the opposite side (Figures 8-10).
The elevator position also had an influence on riding comfort: as there were no size limits for the shaft, it was possible to insert a large (1.5-X-3-m, 30-person, 2300 kg) Wittur CARGO car equipped with Wittur Hydra four-panel center-opening doors that feature a clear opening of 1.4 m (Figure 11).
This project resulted in an easy connection between the historical center of Peccioli and the underground car park; in addition, its innovative structure set up an architectural dialogue with the surrounding buildings (Figure 12), reflecting their lines, comparing tradition with modernity and putting the user experience during the ride into focus.
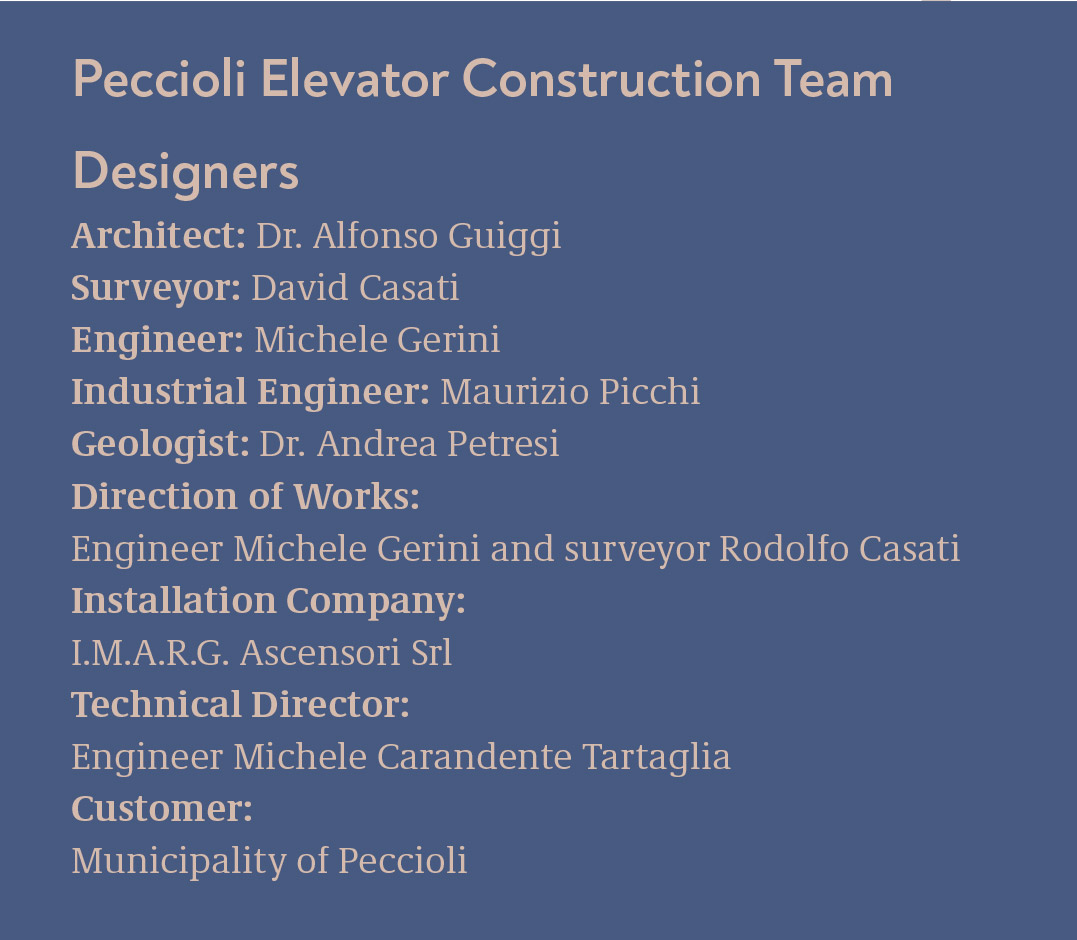

The project puts the Municipality of Peccioli at the forefront in the search for sustainable lifestyles and represents an important step toward the full compatibility of Italy’s historic centers with the needs of everyday life, as well as for those with reduced mobility. Specifically, we are talking about MOBOT.
(Mobile Robot), a robotic trolley developed by Mediate, a spinoff of the Scuola Superiore Sant’Anna of Pisa, which can be controlled with an app and helps citizens transport their shopping items to their homes using the elevator (Figure 13).
The first trials, carried out since 2018, have made it possible to introduce important functions and improve control. The system is now in active service and is able to follow users, transporting goods safely and autonomously to any point in Peccioli, moving from the multistory parking lot to citizens’ homes or to the entrance of a shop. Soon, it will be possible to use MOBOT to transport even heavier loads of goods from the parking lot to supply the shops themselves.
The lift car is designed so that, in the future, it can be accessed by small electric vehicles for both public and private users. The aim is to create a circulation system in the center that will allow greater accessibility, not only to the local population, but also to tourists. These vehicles will provide easy access to the Museum Pole; the many artworks in the historic center; palaces; churches; and, ultimately, the bell tower, the true symbol and emblem of the town.
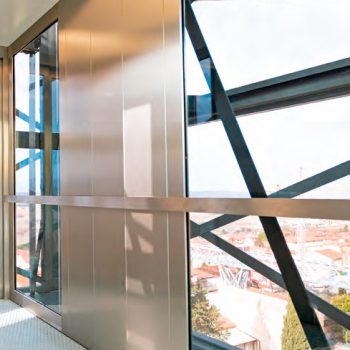
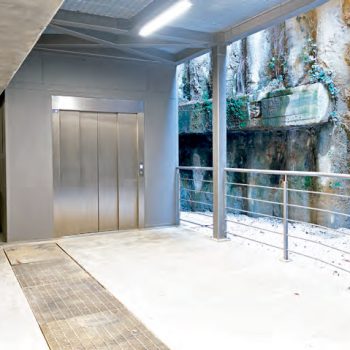
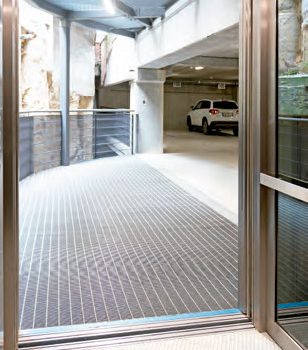
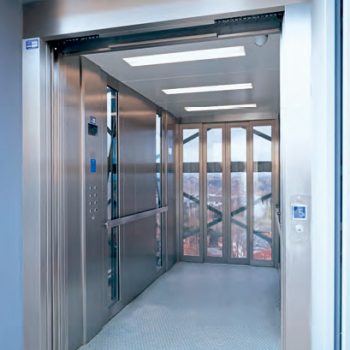
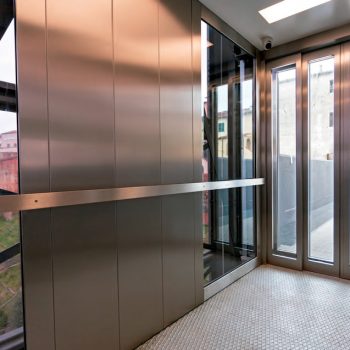
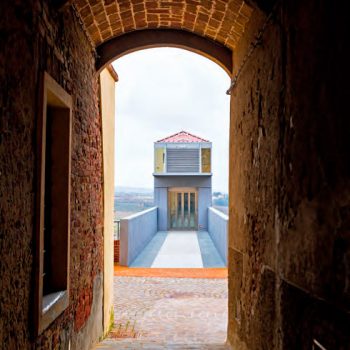
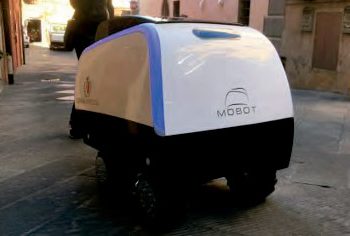
This article was presented at the “Mobilità Verticale per l’accessibilità, Oltre il Quadrato e la X – L’ascensore in Architettura – 4a Edizione” conference on March 20 at IUAV University in Venice. It is also part of the book Mobilità Verticale per l’accessibilità.
Get more of Elevator World. Sign up for our free e-newsletter.
