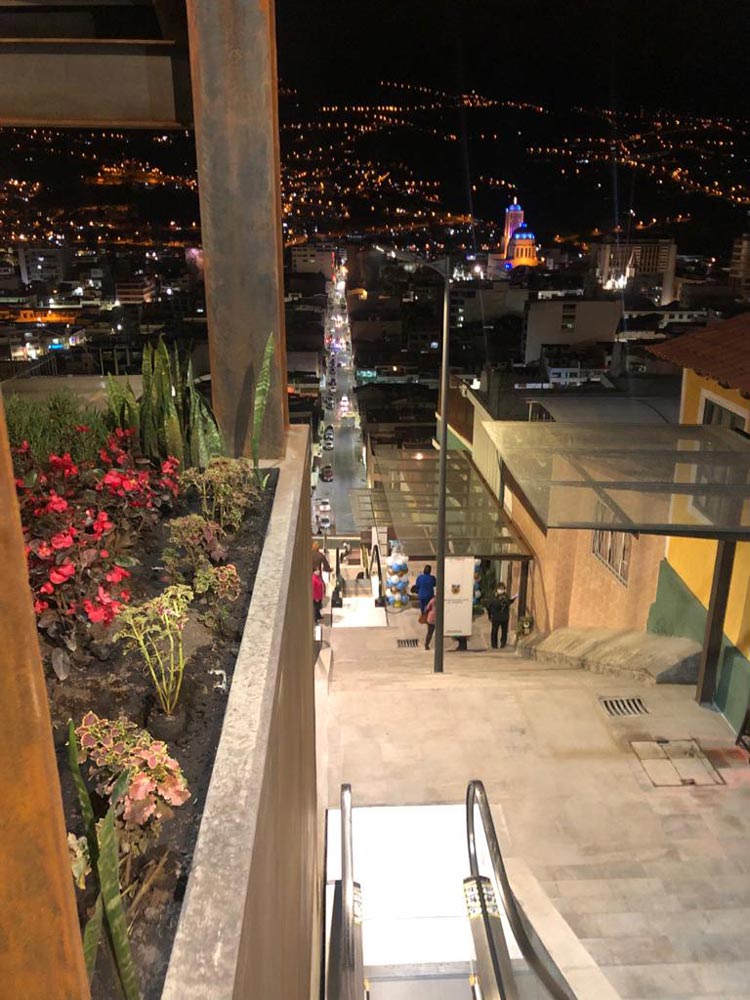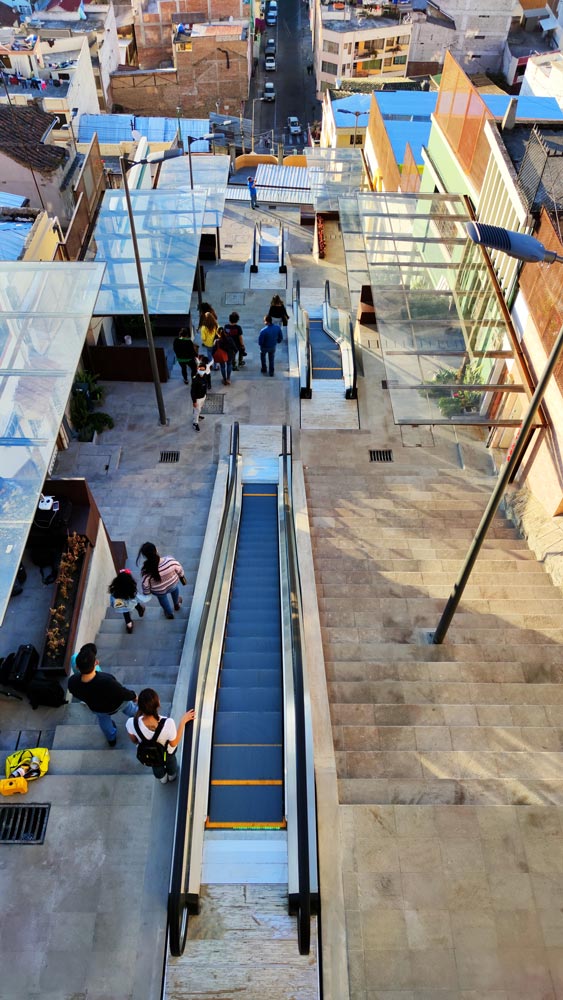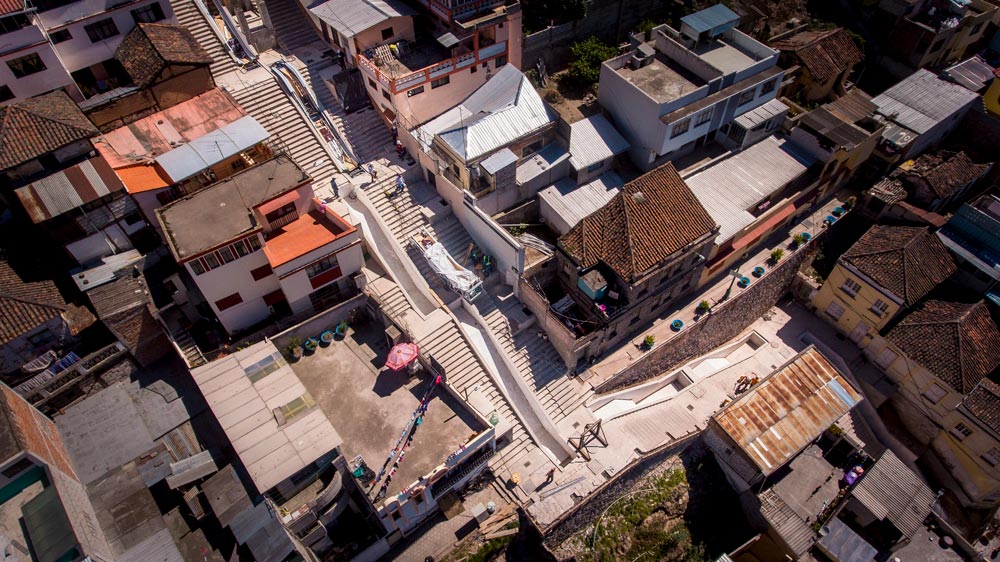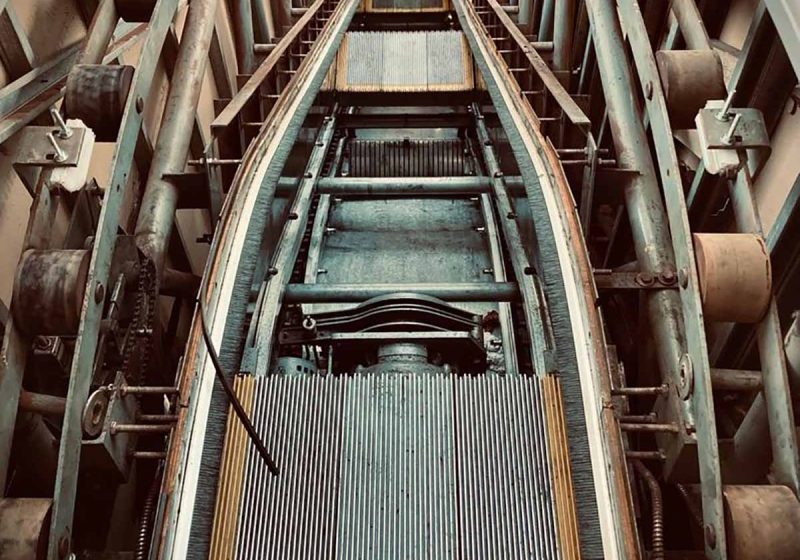The Stairways of Ambato
Dec 1, 2021
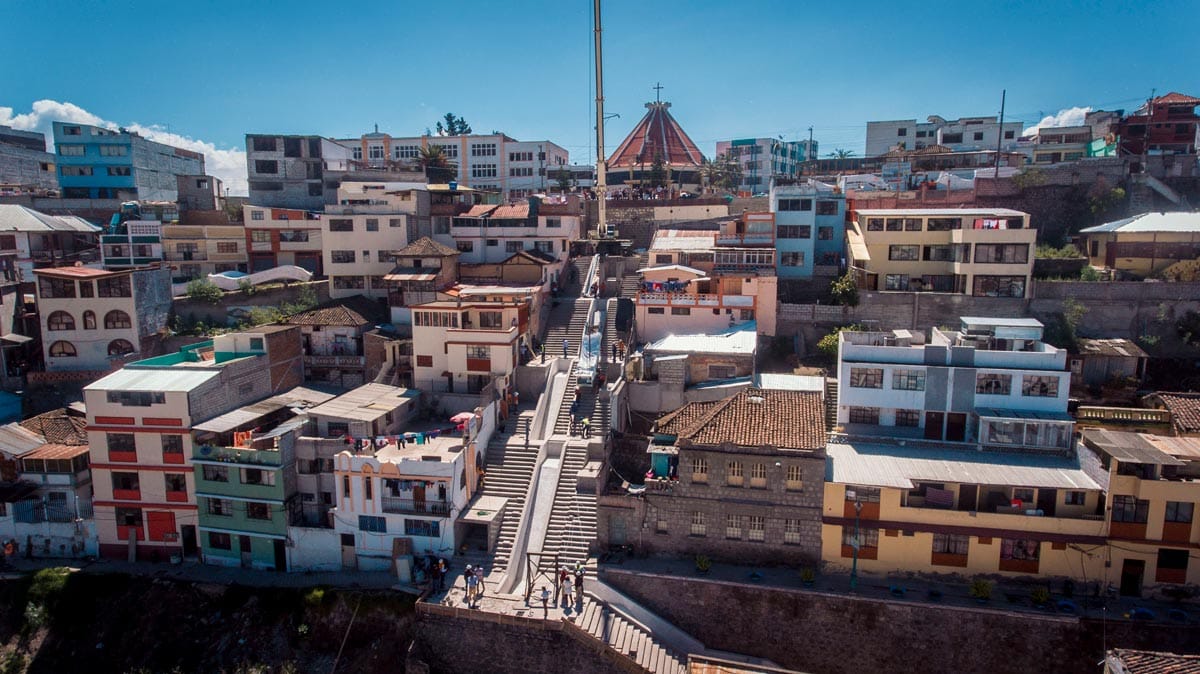
In this Project Spotlight, DOPPLER customize VT to provide greater accessibility in one neighborhood in Ecuador.
Designing escalators and moving walks, as with any other vertical-transportation (VT) device, requires a commitment to safety, durability and quality. Escalators and moving walks are examples of solutions that enhance the secure transportation of people throughout buildings.
DOPPLER escalators and moving walks are designed to meet requirements in various structures and public spaces, such as shopping malls, airports and metro and train stations. These devices provide safe, reliable and eco-friendly mobility solutions that bring functionality and design, and are available as everything from standard product configurations to fully customized solutions. This equipment is designed to meet demands in various arrangements. The escalator client can choose among a single unit, a parallel/interrupted arrangement (two-way traffic flow), a continuous arrangement (one-way traffic flow) and a continuous criss-cross arrangement (two-way traffic flow). The installation always depends on the design of the building or public space where the escalators will be installed. A challenging and ultimately successful DOPPLER project was undertaken in Ambato, Ecuador.
Project Details
The project of the stairways of Ambato consists of seven outdoor escalators — including the largest outdoor escalator in the country, with a height of 7,490 mm (24.7 ft) and a length of 18,718 mm (61.4 ft) — plus one panoramic elevator. The project required addressing numerous challenges to offer important benefits to the local community.
Objectives
The project began four years ago with an analysis that allowed visualizing the problems of the community. The neighborhood was characterized by insecurity and a lack of access, and had seemed abandoned by society. The residents of the area — including the elderly and children — faced everyday difficulty accessing their homes, especially when carrying goods or supplies, due to the slope. The main objectives of the project were the revaluation of the neighborhood, the improvement of pedestrian mobility, an upgrade of the local economy and the promotion of tourism. Additionally, the job was intended to reduce the use of vehicles and thus lower pollution and improve air quality.
The Results
Thanks to the installation of the seven exterior escalators, pedestrian mobility has become fast and efficient. Transportation time, once 25 min by bus or more than 15 min walking, has been cut to a 2- or 3-min journey via escalator. Residents can reach their homes in comfort, safety and dignity in a renewed, reinhabited neighborhood that enjoys greater connections with peripheral neighborhoods and the economic center of the city.
The Challenges
The installation of the escalators was quite demanding, with several challenges to overcome. Among these challenges:
- The area where the project was implemented had irregular topography and existing stairs and stones, which had to be treated carefully and reinstalled, as the municipality required.
- The assembly required the use of a huge amount of materials and spare parts.
- The schedule was strict, allowing civil works only on weekends, so project management was challenging.
- The pandemic affected the logistics of personnel, spare parts and tools.
Project Characteristics
The characteristics of the escalators are:
| Escalators | Width (mm) | Height (mm) | Length (mm) | User traffic/h | Inclination (degrees) |
| 1 | 800 | 3,950 | 10,546 | 4,800 | 35° |
| 2 | 800 | 4,120 | 10,788 | 4,800 | 35° |
| 3 | 800 | 4,230 | 10,946 | 4,800 | 35° |
| 4 | 800 | 5,190 | 12,317 | 4,800 | 35° |
| 5 | 800 | 3,240 | 9532 | 4,800 | 35° |
| 6 | 800 | 3,180 | 9446 | 4,800 | 35° |
| 7 | 800 | 7,490 | 18,718 | 4,800 | 30° |
The project also includes a panoramic lift that provides mobility to a city viewer at the top of the hill. The characteristics of the lift are:
| Type | Stops | Capacity | Travel | Speed |
| Panoramic Lift | 2 | 630 kg | 6,500 mm | 1.0 m/s |
The use of 100-mT cranes and 10-mT forklifts was essential for the assembly of the ladders, since assemblies were carried out at a length of 44 m, a depth of 28 m and loads of 5000-6000 kg. Due to all these characteristics, placement and installation risks grew exponentially.
Commissioning required the use of 5000 kg of winches, chains, slings, hand tools and torque wrenches, plus 3000-kg hydraulic jacks. Additionally, gantry cranes with a resistance of 8000 kg were employed for lifting, installing, cladding and leveling the stairs.
Conclusion
As with every project, DOPPLER’s goal was to provide a fully customizable proposal adequately adapted to technical specifications and aesthetic requirements. DOPPLER places high priority on the development and manufacturing of such solutions utilizing R&D, technology, design and aesthetics in accordance with pertinent requirements.
Get more of Elevator World. Sign up for our free e-newsletter.
