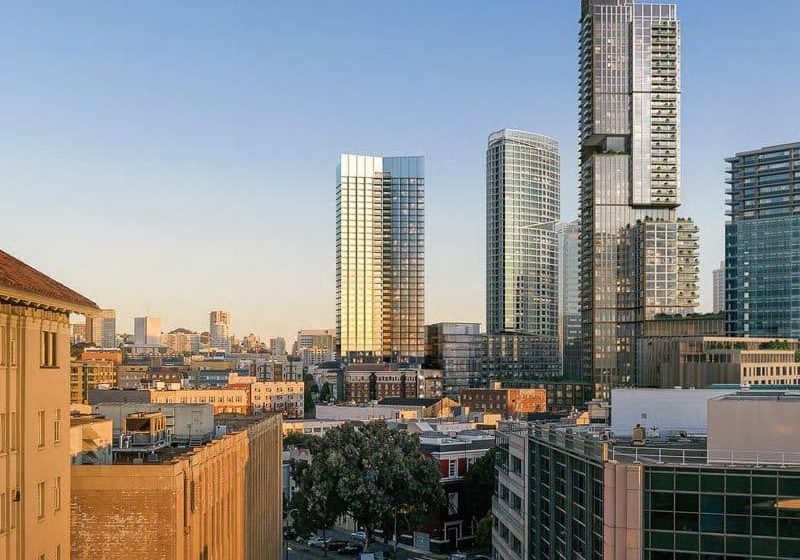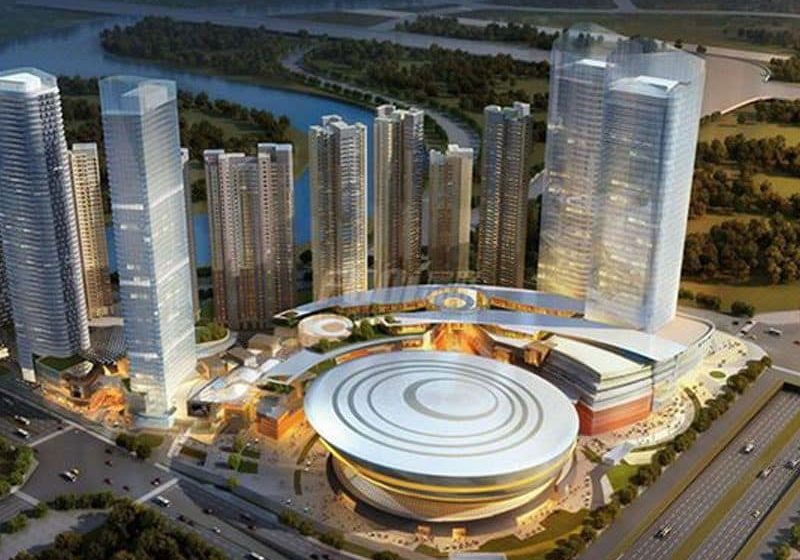CTA Plans to Make Over Stations
The Chicago Transit Authority (CTA) is set to undertake complete makeovers, including elevators and escalators, of four Red Line stations on the city’s North Side, the Chicago Sun Times reported in January. The stations, at Lawrence, Argyle, Berwyn and Bryn Mawr, are part of the US$4.7-billion Red and Purple Modernization Project that started in 2014. The makeovers, set to begin this spring, will involve closure of all four stations, but CTA plans to creat temporary openings alongside the Argyle and Bryn Mawr stops. The station makeovers, expected to complete by the end of 2024, are aimed at 100% accessibility and will focus on larger platforms and additional elevators and escalators. CTA plans to rebuild every Red and Purple line station, plus a US$320-million bypass that will carry a Brown line over the Red and Purple lines. US$250 million signal system is also planned. The Red Line is one of Chicago’s busiest train lines, carrying about 70 million riders each year.
Zoning Approved for Big Deahl
Zoning was approved for the updated development named “Big Deahl” at 1450 North Dayton Street in the Near North Side in February, Chicago YIMBY reported. The V-shaped site is bound by North Kingsbury Street to the west, West Blackhawk Street to the north and North Dayton Street to the east. Four buildings, including a 27-story mixed-used tower rising 299 ft in subarea A, are to sit on five subareas, which will include a privately owned public space.
Subarea A will have retail space on the ground floor and hold 110 parking spaces and 327 residential units. Designed by GREC Architects, the structure will have parking and service areas in the back, screened from the park with art and landscaping. Subareas B and C will hold five- and 10-story buildings, respectively, offering a total of 162 mixed residences. Subarea D will consist of Planet Granite, an indoor sports and recreation facility designed by CallisonRTKL.
Structured Development is overseeing the proposal. The US$250-million project will be divided into phases one (constructing subareas B and C) and two (subarea A). Planet Granite is expected to complete first, this spring, but a construction timeline for the residential buildings has not been announced.
1,053 Apartments, Retail and Parking for West Loop Gate
A pair of towers designed by Solomon Cordwell Buenz (SCB) and developed by Pacific Reach Properties at 601 West Monroe Street in West Loop Gate are set to contain a total of 1,053 apartments, parking and retail, Chicago YIMBY reported in February. Linked by a podium, the east tower will rise 47 stories and contain 537 apartments, 23,405 ft2 of retail space and 397 parking spots, and the 40-story west tower — adjacent to Heritage Green Park — will contain 516 apartments, 6,904 ft2 of retail and 33 parking spots in a garage. A 2018 plan for the site has evolved to omit a hotel and increase retail on the lower floors to encourage pedestrian activity. A construction timeline was not provided.
Get more of Elevator World. Sign up for our free e-newsletter.









