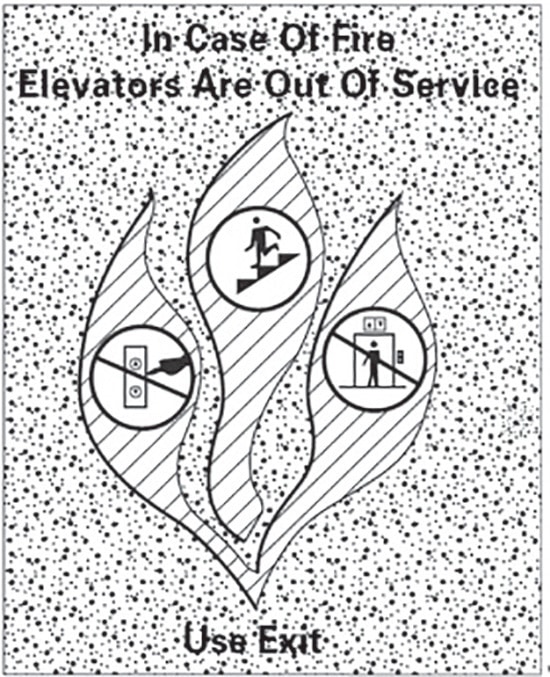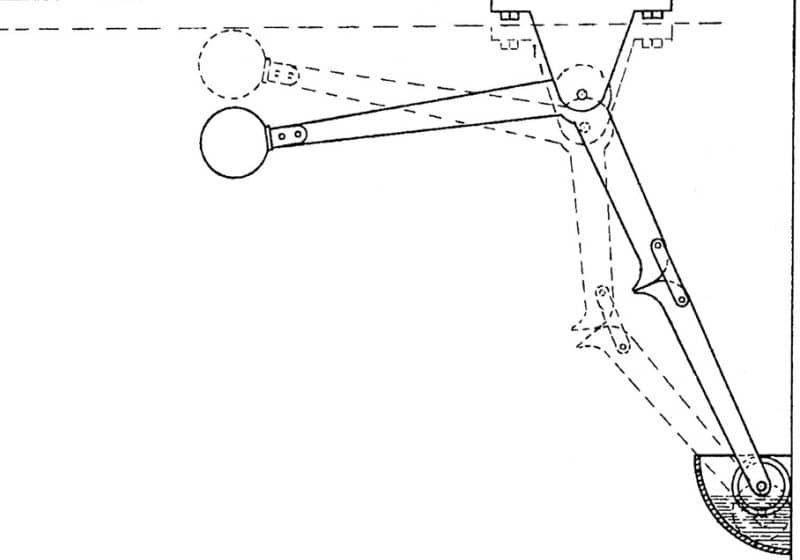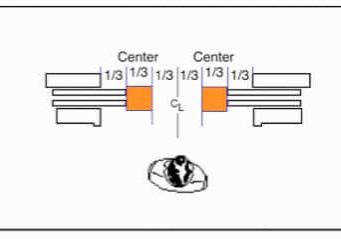Use of Elevators During Emergencies
Nov 1, 2015

This paper was presented at  Paris 2014, the International Congress on Vertical Transportation Technologies, and first published in IAEE book Elevator Technology 20, edited by A. Lustig. It is a reprint with permission from the International Association of Elevator Engineers
Paris 2014, the International Congress on Vertical Transportation Technologies, and first published in IAEE book Elevator Technology 20, edited by A. Lustig. It is a reprint with permission from the International Association of Elevator Engineers  (website: www.elevcon.com). This paper is an exact reprint and has not been edited by ELEVATOR WORLD.
(website: www.elevcon.com). This paper is an exact reprint and has not been edited by ELEVATOR WORLD.
Abstract
This presentation summarizes the initiatives taken in North America to address the use of elevators during emergencies by firefighters and for occupant evacuation. Two task groups, established by ASME, and chaired by the author, studied the issues and developed recommendations for the Elevator Code, Building Codes and other related codes to address these issues. A new operation called “Occupant Evacuation Operation” is included in the A17.1/B44 elevator code in 2013. New requirements have been added to the building codes to protect elevator systems from water, fire and smoke and provide protected power supplies, protected lobbies and new communications features to aid occupant self-evacuation.
Introduction
The use of elevators during emergencies for occupant egress and for firefighter access has received a great deal of study over the last several years, due to the tragic events of September 11, 2001, and due to an increasing interest and concern in building safety and security, particularly high-rise buildings.
The author’s involvement in the study of these issues began at a Workshop on the Use of Elevators in Fires and Other Emergencies held in 2004. This Workshop was co-sponsored by the American Society of Mechanical Engineers (ASME), National Institute of Standards and Technology (NIST), International Code Council (ICC), National Fire Protection Association (NFPA), U.S. Access Board, and the International Association of Fire Fighters (IAFF). The outcome of this successful Workshop was the formation of two A17 Task Groups by ASME to study “Use of Elevators for Occupant Egress” and “Use of Elevators by Firefighters”. Both of these A17 Task Groups were chaired by the author.
This paper provides an update to earlier articles and presentations, which reviewed the work of these two task groups, their results and recommendations, and also reviews some of the issues to be addressed by the industry in responding to the Task Groups’ recommendations.
The A17 Task Groups reviewed the suggestions from the 2004 Workshop. Each Task Group developed a prioritized list of issues, conducted an extensive Hazard Analysis of the issues and then used the corrective actions from the analysis to prepare proposals for revisions to the ASME A17.1/CSA B44 elevator code or recommendations for changes to other codes, including Building, Life Safety, Electrical, and Accessibility codes as well as Firefighters’ training and operational issues. The Task Groups each held 29 meetings over an eight-year period.
Use of Elevators for Occupant Egress
In studying “Use of Elevators for Occupant Egress” a Hazard Analysis was conducted to investigate the use of elevators during emergencies for evacuation of occupants in an occupied high-rise office building, prior to activation of Firefighters Emergency Operation Phase I emergency recall operation. The group performing the analysis included elevator manufacturers and consultants, firefighters, fire-safety engineers and consultants, human-behavior academics and experts, building and life safety code experts, fire-alarm system contractors and consultants, and accessibility experts. A sub-group of the Human Behavior experts was formed to evaluate the cases incorporating assumptions pertaining to occupant behavior, and provide some guidance on the further work or research needed to confirm the assumptions and validate the corrective actions involving occupant behavior. Situation awareness pertaining to all of the relevant issues, such as capacity, design of signage/voice, use of wardens and training, was used throughout the analysis.
Occupant Evacuation Operation
A new elevator operation called Occupant Evacuation Operation (OEO) was developed and is included in a new section (2.27.11) in the 2013 edition of the ASME A17.1/CSA B44 Code. OEO is defined in A17.1/B44 as “the operation of an elevator system for occupant evacuation under emergency conditions”, and it provides elevator operation from a zone of five affected floors (the fire floor, the two floors above and the two floors below the fire floor) to the discharge level. OEO is not a mandatory requirement, but the International Building Code (IBC) requires that “where elevators are to be used for occupant self-evacuation during fires, all passenger elevators for general public use shall comply with” Section 3008, which contains requirements for “Occupant Evacuation Elevators”. Although there is no direct reference to OEO in Section 3008 of the IBC, the IBC requirement would mean that, if provided, OEO would be required on all passenger elevators in the building. OEO would commence automatically in a group of elevators whenever there is a fire alarm signal in the building which does not activate Phase 1 recall in that group, i.e. activated fire alarm initiating devices (FAID) outside of the elevator lobbies and machine rooms.
If activation of an automatic FAID occurs on an additional floor(s) at any time while OEO is in effect, the evacuation zone is expanded to include all floors with an active alarm, all floors between the highest and lowest floor with an active alarm plus two floors above the highest floor with an active alarm and two floors below the lowest floor with an active alarm.
Manual initiation of OEO by authorized or emergency personnel is permitted. There is an option for Full Building Evacuation, manually initiated in the Fire Command Center. The Fire alarm system provides the signal to the elevator system when all floors are to be evacuated.
Signage and Communications
Extensive signage and tenant training are necessary in order to facilitate the new operation and allow passengers to adapt to a new paradigm. Currently, buildings have a sign in elevator lobbies that says “In Case of Fire, Elevators Are Out of Service” (see Figure 1, sign specified in A17.1/B44). This sign will no longer be used in buildings with OEO. A new paradigm in signage is required. “Real-time” signage on all floors will be provided to inform people whether or not to use the elevators on a given floor. Occupants will see messages such as “ELEVATORS AVAILABLE FOR EVACUATION. NEXT CAR IN ABOUT 2 MINUTES”, “ELEVATORS TEMPORARILY DEDICATED TO OTHER FLOORS” or “ELEVATORS OUT OF SERVICE. USE STAIRS TO EVACUATE”. Estimated time of arrival of an elevator to an evacuation floor will be provided to allow occupants to decide if they want to wait or use the stairs. Signage at the main lobby landing will be provided to advise people to not use the elevator. Signs in the cars will give passengers instructions to exit the car at the discharge level. The elevator signage will be supplemented by “Real-time” voice announcements to elevator lobbies and cars. In addition, building occupant training and drills, supplemented by the use of floor wardens during the emergency will be necessary.
Actuation of OEO
When OEO is actuated, landing calls outside of the evacuation floors will be cancelled and disabled. Security systems will be overridden. Landing calls within the affected floors will call an elevator with the floor with an active alarm given the highest priority. At other floors, the evacuation priority will be assigned in the sequence received. Highest calls will be given the highest priority in Full Building Evacuation unless there are calls at the affected floors. Car calls are disabled except for a call at the elevator discharge level.
Unoccupied cars will move to a floor being evacuated and park with doors closed until a landing call is registered. Occupied cars proceed directly to the elevator discharge level and then proceed directly to a floor being evacuated. New landing calls are registered immediately and assigned to another car. New landing calls cannot prevent a loaded car from leaving. Cars with 80% of load start to close their doors and proceed to the elevator discharge level.
Cars with over 100% load will not leave the floor, their doors will open and remain open, and a voice and visual signal notification will notify passengers that the car is overloaded.
After Evacuation
A 60-second period in which no landing calls have been registered indicates that the affected floor has been evacuated. At this time, one car parks with its doors closed at the lowest floor of the affected floors, ready to answer subsequent landing calls of any stragglers. The rest of the cars park with their doors closed at the elevator discharge level. A car parked at the elevator discharge level will replace the car at the lowest floor of the affected floors which has answered a landing call.
Firefighters will be able to manually recall one or more cars from a group, leaving the rest of the group to continue operating on OEO if needed. Individual car recall is enabled by a new set of Phase I recall switches, one for each car, marked in a yellow and black scheme to distinguish the car recall switches from the traditional group recall switch, marked in red. All of the key switches use the standard FEO-K1 key.
If smoke reaches one of the initiating devices normally used to initiate Phase 1 Recall, such as a device in the elevator lobby or in an elevator hoistway or machine room, OEO will be automatically terminated, and a Phase 1 Recall will commence. Resetting of the Fire Alarm system will also terminate OEO.
Requirements for Buildings with OEO
Building enhancements are also necessary to ensure safe usage of OEO and part of the proposal developed for addition to the A17.1/B44 Elevator Code includes an Appendix on the building requirements that the A17 Task Group determined in the hazard analysis to be necessary features of the building construction. Some of these building features were added in the 2009 and 2012 editions of the International Building Code and in the NFPA 101 Life Safety Code, and there are more changes in the 2015 editions of these codes. The A17 Task Group made recommendations to the building code writing organizations to include all of the requirements listed in the OEO Appendix. These items include:
- Protected lobbies able to accommodate 25% of the floor population with direct access to stairwells
- Pressurized hoistways, lobbies and stairwells
- Automatic sprinkler system in conformance with NFPA 13: Standard for the Installation of Sprinkler Systems, excluding hoistways and machine rooms (“shunt trip” also excluded)
- Building smoke detection system
- Voice alarm/communications system in conformance with NFPA 72: Fire Alarm and Signaling Code
- Protected Emergency Power (2 hr.) to elevators, signage/voice systems, pressurization systems, ventilation
- Water flow protection to prevent water from sprinklers entering hoistways
- Building Fire and Evacuation Plan: procedures for evacuation using stairs and elevators, building occupant training and drills, use of floor wardens, and routine integrated testing
Other Considerations
As mentioned earlier, the A17 Task Group’s hazard analysis was performed on a high–rise office occupancy. A subsequent analysis was done for other types of occupancies, which determined that the OEO proposal was suitable for those other occupancies. However, the Task Group recommends that a hazard analysis should be performed by the building designer for all types of occupancies and building configurations as part of the Fire and Evacuation Plan. Other issues analyzed by the task group included: seismic activity; full building evacuation; Sky Lobbies; unique building configurations and other types of occupancies and monitoring, maintenance and inspection issues. Future enhancements to OEO may be issued as a result of additional analysis or experience gained as systems are installed and used.
Use of Elevators by Firefighters
Concurrently, the A17 Task Group on “Use of Elevators by Firefighters” conducted a hazard analysis, which was an investigation of enhancing the use of elevators by firefighters during emergencies, also in an occupied high-rise office building. The composition of the group and the methodology were similar to the Egress group. The theme of this investigation and analysis was “Could elevators be more robust to enhance firefighters’ effectiveness?” Such a robust firefighters’ elevator would be one that would provide greater protection, allowing the elevator to continue to operate for the firefighters to complete their operations.
Almost all of the issues identified by the Task Group on “Use of Elevators by Firefighters” are beyond the scope of the A17.1/B44 Elevator Code. Recommendations from this task group include enhancements falling into four areas covered by the building and electrical codes:
- Protection from water
- Protection from smoke and heat
- Protection of primary and backup power supplies
- Direct access to a protected lobby and stairwell containing a standpipe
These enhancements are essentially the same as the requirements specified above for elevators used for occupant egress. Substantial training needs and opportunities for Firefighters were also identified.
3.1 Fire Service Access Elevators
Many of these requirements identified above have already been added in the 2009, 2012 and 2015 editions of the International Building Code in Section 3007, specifying requirements for “Fire Service Access Elevators” (FSAE). A Fire Service Access Elevator is one that will provide greater protection allowing the elevator to continue to operate for the firefighters to complete their operations. The 2009 edition required one FSAE, and the 2012 and 2015 editions require two FSAEs in all high-rise buildings with an occupied floor more than 120 ft. (36.6 m) above the lowest level of fire department vehicle access. The required minimum capacity of the FSAE(s) is 3500 lb. (1588 kg.). The A17 Task Group had additional recommendations that go beyond the IBC requirements, including the provision of three FSAEs. Firefighters have indicated that they need a minimum of two elevators for firefighting operations. An additional FSAE would provide a spare in case maintenance or malfunction has caused one FSAE to be unavailable.
The protection required for FSAEs is as follows. Protection from water:
- No sprinklers in machine/control rooms, machinery/control spaces and hoistways
- Sprinkler system monitoring
- An approved system to prevent water inflow to hoistway from automatic sprinklers outside the enclosed FSAE lobby
- Shunt trip (removal of power) not permitted on FSAEs
- Structural integrity of hoistway specified
Protection from smoke and heat:
- Hoistway lighting required when Firefighters’ Emergency Operation is active
- Dedicated FSAE lobby, involving direct access to stairwell, 1-hr. fire-rated barriers and fire-rated doors, and a size larger than 150 ft2 (14 m2) with minimum dimension of 8 ft. (2440mm)
Protection of primary and backup power supplies:
- Standby power required for elevator equipment, hoistway lighting, ventilation and cooling equipment, and elevator car lighting
- Wires or cables located outside the hoistway and machine room providing normal or standby power, control signals, communication with the car, lighting, heating, air-conditioning or ventilation and fire-detecting systems protected by construction having a 2-hr. fire-resistance rating or a circuit integrity cable having a 2-hr. fire-resistance rating
Other requirements for the FSAEs include continuous monitoring at the Fire Command Center of the elevator’s location within the hoistway, direction of travel and whether it is occupied. Also, the FSAEs must be identified on the hoistway door frame at the FSAE lobby with a 3-in. firefighters’ helmet symbol. There is also a proposal, not yet finalized, for the elevator emergency exit to be openable from within the car with the Firefighters’ key, with instructions for safe egress from the car top at the Firefighters’ panel in the car operating panel and on the exit panel itself.
Conclusion
ASME organized a Symposium on the Use of Elevators During Emergencies, held in December 2010, to present the work of both A17 Task Groups and review in detail the code changes proposed by the Task Groups for Elevator, Building and Life Safety codes and Firefighter training issues. There were also presentations providing an opportunity to examine proposals and experiences from some jurisdictions in implementing changes to buildings and elevator systems for emergency use. Consideration of human factors, including training of the public and firefighters was presented.
The 2013 edition of A17.1/B44 is not yet effective in many jurisdictions in North America, and there are no buildings with OEO installed yet. The 2013 editions of the NFPA 72 Fire Alarm Code, NFPA 101 Life Safety Code and the NFPA 5000 Building Code contain most of the A17 Task Groups’ recommendations, as does the 2015 edition of the International Building Code.
Acknowledgements
I would like to thank the members of the two A17 Task Groups – “Use of Elevators for Occupant Egress” and “Use of Elevators by Firefighters.” The members dedicated up to 16 days per year, not including travel time, over an eight-year period to study the issues discussed and prepare the recommendations and proposals.
References
[1] ASME A17.1-2013/CSA B44-13 Safety Code for Elevators and Escalators, Section 2.27.11, Occupant Evacuation Operation
[2] International Code Council 2012 and 2015 International Building Code, Sections 430, 3007 and 3008
Get more of Elevator World. Sign up for our free e-newsletter.









