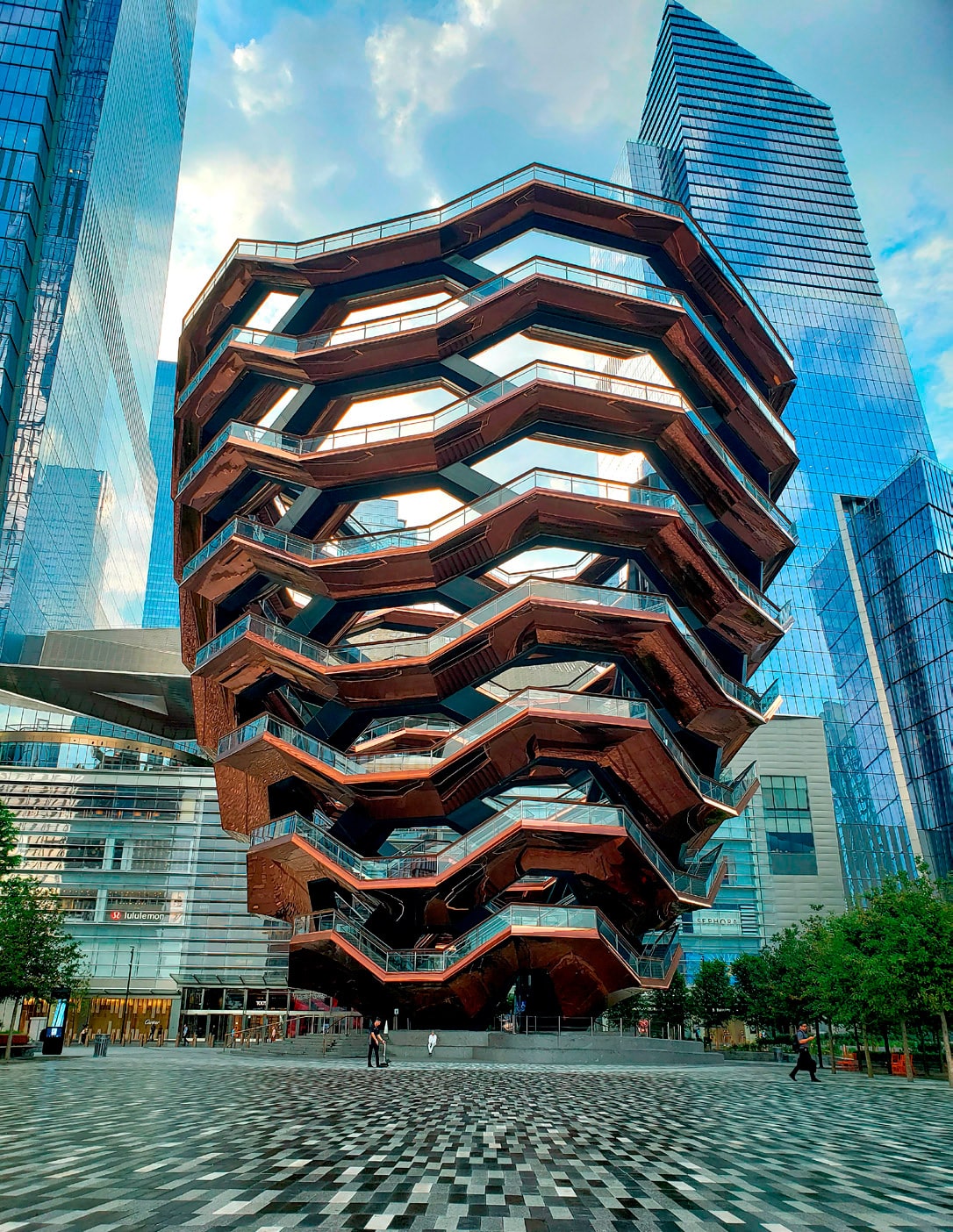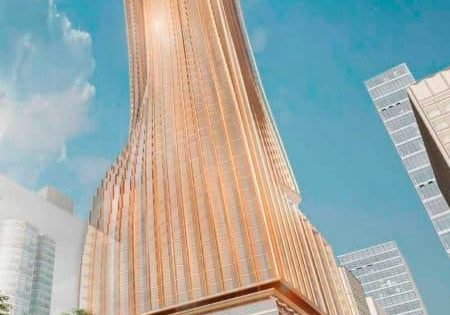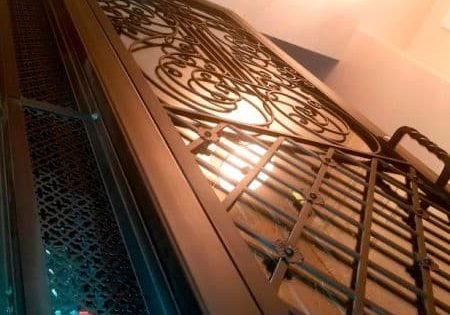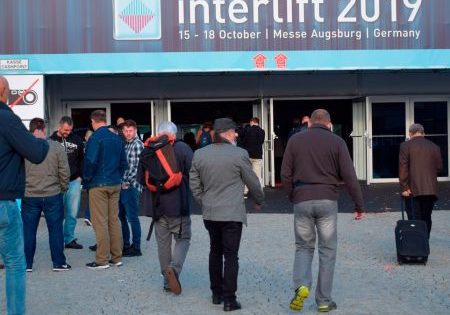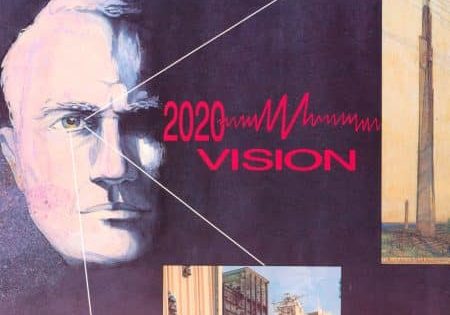Team overcomes unique challenges to create “one of the world’s most complicated elevators.”
submitted by Dru Brooks, Liberty Elevator Corp.
One of the most ambitious property developments in decades came to fruition in spring 2019 in the heart of NYC when Related Cos. opened phase one of its much-anticipated Hudson Yards megadevelopment. The ultramodern neighborhood includes an 88-story residential tower, a 73-story mixed-use property, a more-than-1-million-ft2 luxury retail center and 14 acres of landscaped public space surrounding Manhattan’s newest “must-see” attraction, which, at the time of this writing, was called Vessel.
Vessel is the extraordinary Hudson Yards centerpiece, designed by London’s Heatherwick Studios as interactive artwork to be experienced through a multitude of perspectives, outwardly and within. It is a 16-story geometric latticework of copper colored steel and concrete comprising 154 interconnecting fights of stairs, 80 landings and nearly 2,500 steps.
Construction began in April 2017, with Vessel opening in March 2019. It has been both praised and panned, with Fortune calling it “Manhattan’s answer to the Eifel Tower” and, on the opposite end of the spectrum, several high-profle art critics describing it as “gaudy.” In any case, it was an ambitious undertaking. After an initial cost estimate of US$75 million, the cost of the Related Cos.-funded project ended up rising to an estimated US$200 million, which Thomas Heatherwick of Heatherwick Studios attributed to the complexity of construction of the steel pieces.[1]
Related Cos. chairman and founder Stephen Ross said Vessel would be like a “12-month Christmas tree” for the city, while Heatherwick intended visitors to climb and explore it like a giant jungle gym.[1] That, however, may prove difcult for many visitors, so Related and Heatherwick reached out to Liberty Elevator Corp. to create, install and maintain an elevator that seamlessly fts within the open structure’s artistic aesthetic and complies with strict Americans With Disabilities Act (ADA) requirements.
Liberty Elevator worked with Cimolai of Italy to create a custom elevator shaft to ft along the contours of the structure with an oval, glass elevator cab that ofers 360˚ views and universal access from its base to the landing at the pinnacle of the 150-ft-tall Vessel. The elevator provides a smooth, quiet ride with extraordinary views of Vessel’s interior. Liberty Elevator Chief Executive of Project Operations Danny Girgis states:
“We drew from diverse technologies in a multitude of industries to overcome our unique challenges in creating one of the world’s most complicated elevators. Our goal was to be ADA-compliant and provide a unique transportation experience for visitors that captures the aesthetics of this unorthodox, yet beautiful, structure.”
Challenges
Liberty Elevator was challenged with integrating the elevator within Vessel’s open-air structure without compromising its artistic integrity, virtually hiding it in plain sight. The structure rises, widening to 150 ft at the top from a base 50 ft across with fve openings. This created a unique challenge to design an elevator “shaft” along a nonlinear path with multiple pitch angles that still makes contact with all eight foors of varying depths. Once the shaft was designed, a custom drive system was implemented to account for the undulating curvature of the track, while allowing leveling of the cab foor at each of the eight landings.
Being outdoors and totally exposed to the full myriad of NYC weather presented additional challenges. From humid sea air coming of the Atlantic Ocean in the summers, to heavy nor’easter snowstorms in the winter, the elevator needed to be as resilient and reliable as the city itself for the thousands of guests visiting each day.
| Specifcations |
| Height: 139 ft Speed: Up to 100 ft/min Motor: 4- and 20- Dana BREVENI® Motion Systems geared motors Materials: Rack-and-pinion elevating system with leveling platform Openings: Four Controllers: Cimolai technology with Siemens programmable-logic-controller control box |
Technology
Working with its network of vendors, Liberty Elevator created a one-of-a-kind lift system that utilizes an array of new technologies. The custom, oval glass cab is wireless and implements an electrical busbar system. Wireless controls are remotely located with commands transmitted via WiFi from the machine room to the cab. This system regulates and tracks all movements without traditional cables.
The cab fully includes all controls, motors and utilities. To permit visitors to observe the extraordinary views within Vessel, the system’s mechanics — including heating and cooling elements — are hidden within the foor.
The rack-and-pinion design allows for precise positioning and pivoting of the integrated motor body independent of the cab platform, undulating as it elevates along the multipitched track, while keeping the cab level throughout travel.
Credits
Installer: Liberty Elevator Corp.
Designer/architect: Heatherwick Studios
Owner/developer: Related Cos.
Fabricator: Cimolai
General contractor: Tishman Construction Corp.
Consultant: Jenkins & Huntington, Inc.
Reference
Get more of Elevator World. Sign up for our free e-newsletter.
