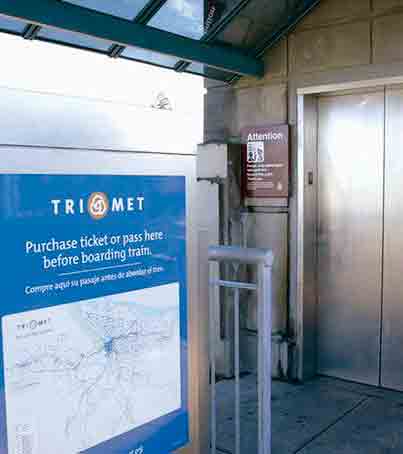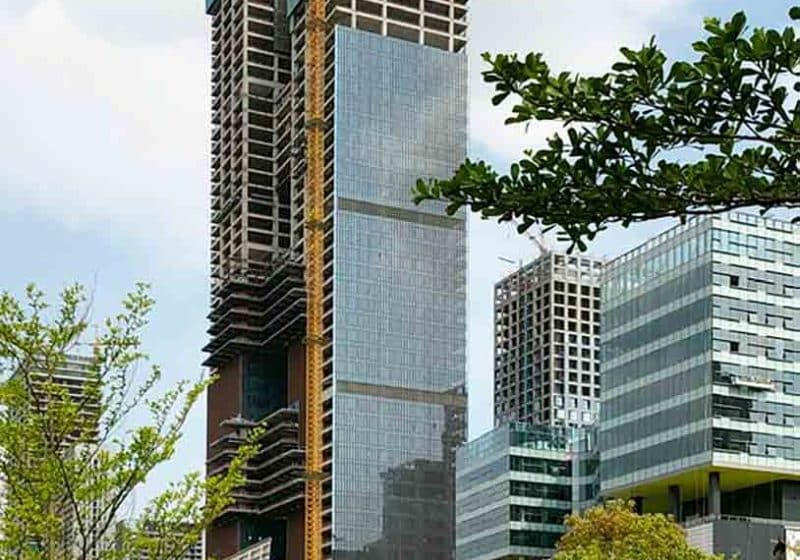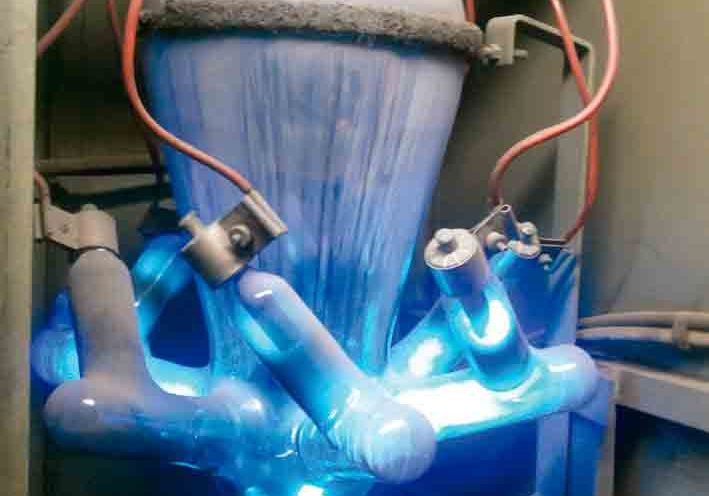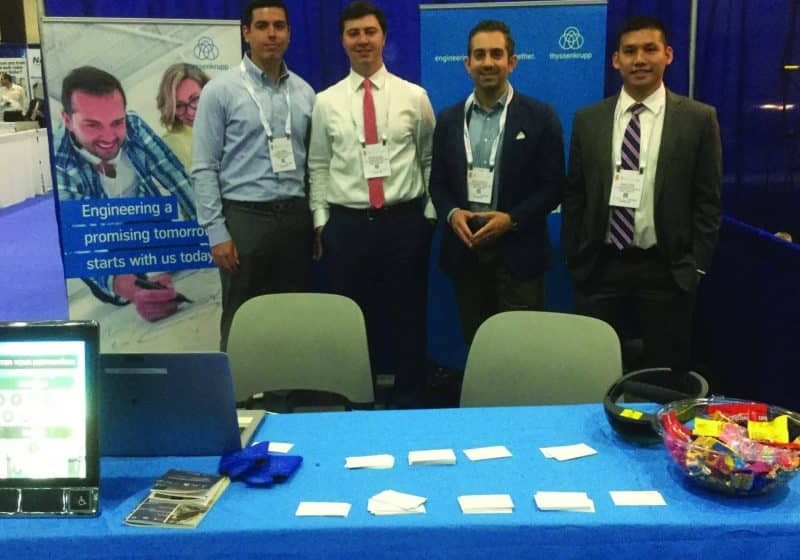Washington, Oregon seeing activity.
Aug 1, 2018

Plans Foresee New Tallest Tower for Spokane, Washington
Plans for a 31-story mixed-use tower in Spokane, Washington, have been filed with city officials, The Spokesman-Review reported in May. The 354-ft.-tall tower, called Riverside Station, would sit at the entrance to the University District in downtown Spokane and become the city’s tallest, surpassing the 20-story, 288-ft.-tall Bank of America Financial Center. Its 200,000 sq. ft. would mostly hold apartments, but floors 19-22 would hold office space. The design for the US$65-million tower would include setback levels at the eighth and 23rd floors, and includes an “architectural spire and clock” at the top level. A site plan also shows a fountain and plaza on the ground level.
The developer is hoping to surpass height limits by including public amenities, such as affordable housing, designated façade materials on lower floors and covered bicycle parking. The pre-development application anticipated construction beginning in August.
Oregon Tower Would Include Five-Star Hotel
Developer BPM Real Estate Group has submitted plans for a mixed-use high rise including what is being promoted as Portland, Oregon’s first five-star hotel, The Oregonian reported in June. The early plans call for a 33-story tower at 936 S.W. Washington Street in downtown, a site that’s currently a parking lot and part of a food cart pod. The tower would include a mix of offices and condominiums and, in a nod to its current use, space for a food hall.
Walter Bowen, chief executive of BPM, said the company is in active conversations with several five-star hotel brands. Plans call for 225 hotel rooms on nine floors. “Portland is growing and changing from a town to an international city,” Bowen said in an email. “The demand for a five-star luxury hotel matched with complementary commercial and residential tenants in a multi-modal location has never been greater than it is today.”
The project is also expected to include 184,000 sq. ft. of office space on six floors, and the top 14 floors are expected to include 128 condominiums. The plan includes event space and underground parking for 357 cars. The ground floor would have retail space, including the proposed food hall. The lead architect is GBD Architects of Portland, and the general contractor is expected to be Howard S. Wright Construction.
US$22-Million Project to Upgrade Portland Light-Rail Elevators
TriMet, operators of the MAX light-rail system in Portland, Oregon, have launched a US$22-million project to modernize or replace 19 elevators over the next several years, FOX 12 News reported. Heavily used outdoor elevators serving stations in northeast Portland along the Blue, Green and Red lines are part of the project. In May, crews began work on the first of three elevators that will be upgraded this year — at North East 60th Avenue — a unit that has been in operation since 1986. Electronics, mechanical equipment, air-conditioning systems, panels and doors are being replaced, with TriMet performing work on three to five elevators each year for the next several years.
Get more of Elevator World. Sign up for our free e-newsletter.









