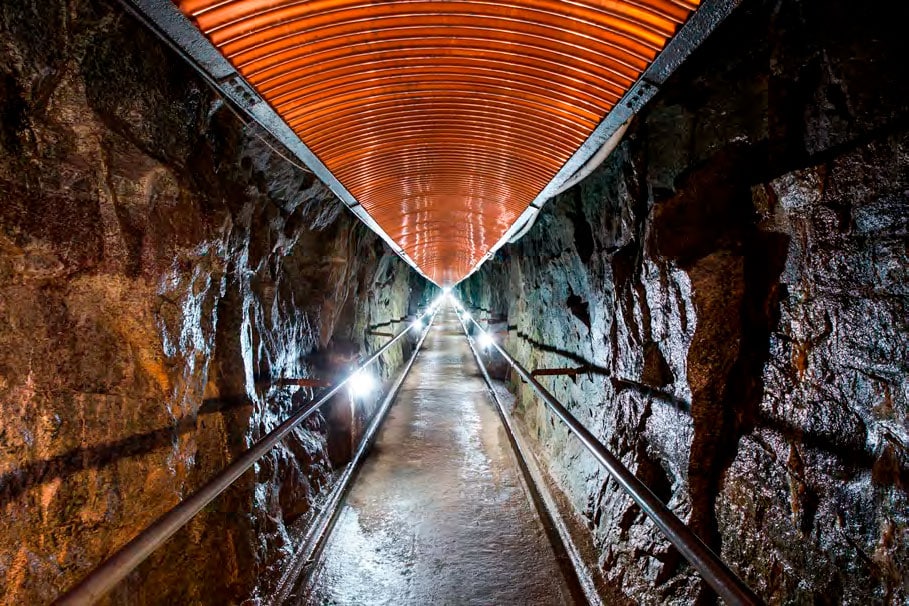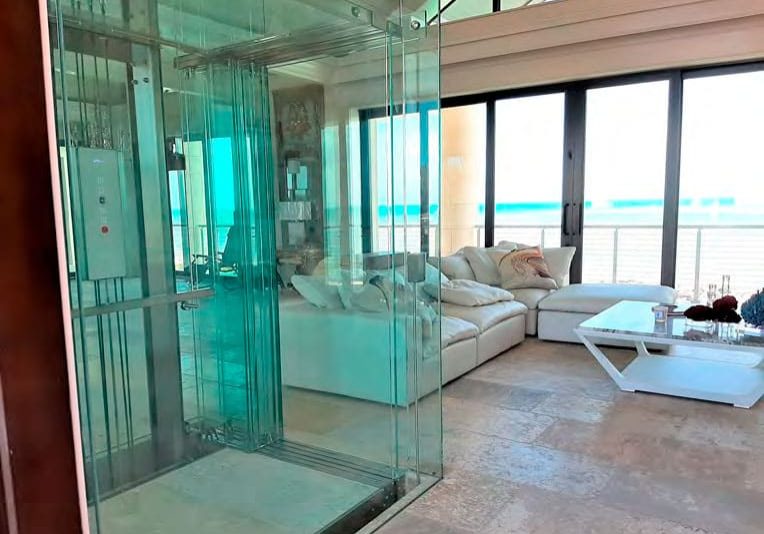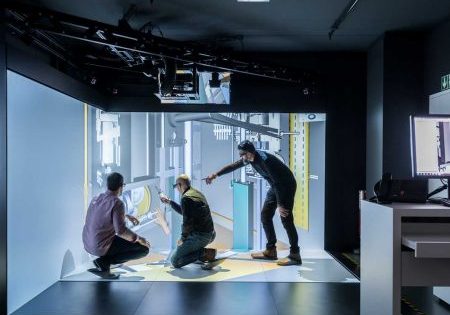Elevator at popular tourist attraction renewed with a nod toward its legacy.
submitted by Douglas M. Scheu, Architectural Resources, P.C.
Whiteface Mountain rises 4,867 ft above the lush natural landscape of Lake Placid, New York. As an all-season destination, Whiteface Mountain annually welcomes 75,000 visitors to its summit to view the surrounding 6-million-acre Adirondack park. To reach the summit, visitors first enter the depths of the mountain through a 426-ft-long pedestrian tunnel, then ascend the final 271 ft via an elevator.
The stone-carved tunnel and elevator, both dating to 1938, are the final stretch of the summit experience. As originally designed, once visitors reached the end of the pedestrian tunnel, an attendant would manually operate the vintage elevator to take them up to the Roundhouse. In this open-air elevator, you could smell the mountain and hear the water on the journey through the mountain, separated only by wire mesh car walls.
Modernization Challenge
After nearly 80 years of service, the elevator had become unreliable, with mostly vintage components that had significantly exceeded their designed life expectancy. Constant humidity inside the mountain and melting snow after the winter season had negatively impacted the condition of the elevator, causing rust and premature failure of the equipment. The Architectural Resources team was retained by the Olympic Regional Development Authority to develop a new elevator that is reliable, accessible and compliant with current code. The ideal design solution would recreate the unique atmosphere and sensory experience of traveling through the mountain.
Unique/Stringent Coordination
The isolated location of the Roundhouse complex atop Whiteface Mountain, compounded by the adverse winter weather conditions, presented logistical and physical difficulties for this project. Access to the site during the winter was extremely limited, in contrast to the peak summer tourism season.
Historic Preservation
The historic nature of the 1938 Roundhouse and elevator required a design solution sensitive to the original character-defining features of the facility. The project was reviewed and approved by the New York State Historic Preservation Office.
New Elevator Experience
The Architectural Resources team removed the existing system from the damp hoistway and installed a new gearless system in the existing overhead, which provided a humidity and temperature-controlled location for the new equipment. To replicate the experience of traveling through the mountain, the new elevator features a glass cab and newly illuminated hoistway. Renovations to the tunnel and further excavation at the base of the elevator to remove an existing stairway created a barrier-free, Americans with Disabilities Act-compliant experience that will provide efficient movement of visitors for years to come.
Existing Elevator Conditions
- Type: Offset overhead geared traction
- Controller: Virginia Controls
- Capacity: 2000 lb
- Speed: 200 ft/min
- Door type: Manual two-speed side-sliding
- Landings served: Lower level (tunnel) and upper level (Roundhouse)
- Firefighters’ Emergency Operation: No
- Emergency power: No
The original 1938 equipment configuration inside the mountain utilized an offset geared traction machine and overhead deflector-sheave arrangement within a secondary space adjacent to the hoistway. This configuration, in combination with the long travel distance, led to premature failure of the already mechanically inefficient equipment. The constant humidity inside the mountain and melting of snow after the changing of seasons had also negatively contributed to the condition of the elevator equipment.
Elevator Modernization Approach
The complex nature of this project dictated the scope of the work:
- Comprehensive upgrade to both primary and standby power distribution systems
- Complete removal of deteriorated structural steel hoistway and emergency stairwell superstructure
- Installation of prefabricated galvanized structural steel system for new hoistway and stair system
- Temporary platforms at precoordinated elevations, matching construction sequencing activities and maximizing construction efficiencies
- Extensive stone demolition at lower-level elevator lobby to remove stairs, create new utility spaces and provide disability-accessible path to new elevator car
- Removal of existing offset overhead geared traction equipment from elevator machine room located adjacent to hoistway and below Roundhouse finish floor
- Conversion of existing overhead sheave space to a new, conditioned elevator machine room to house a new Hollister-Whitney GL171 machine and Elevator Controls Pixel control system
- Installation of custom stainless steel and glass cab with cab design emphasizing the open-air experience and enabling maintenance by staff
- Installation of a new fire-alarm system to provide code-required Firefighters’ Emergency Operation (Phase I and Phase II)
Replacement Elevator Specifications
- Type: Overhead gearless
- Capacity: 2000 lb
- Speed: 200 ft/min
- Door type: Two-speed, center-opening
- Landings served: Two, lower level (tunnel) and upper level (Roundhouse)
- Firefighters’ Emergency Operation: Yes
- Emergency power: Yes
The elevator system was replaced in its entirety, including, but not limited to, the machine, sheaves, controller, car frame, cab, doors, frames, sills, fixtures, guide rails and counterweight assembly. The new elevator system consists of an overhead gearless traction machine with a permanent-magnet AC motor. With both the machine and control system now directly above the hoistway in a climate-controlled space, the entire system is significantly more reliable and efficient, reducing maintenance requirements and wear on the equipment. The new microprocessor control system will meet current code and have Firefighters’ Emergency Operation Phase I, “Recall,” and Phase II, “Emergency Operation.”
The new cab is constructed of a durable, corrosion-resistant material with glass windows that can be opened from the inside for cleaning. The fixtures are made of a durable stainless steel consistent with the visual enhancements that were being implemented at each landing. To prolong the life of the elevator equipment in the harsh environment, all steel associated with the car frame, platform, guide rail and buffer supports was specified to be galvanized to minimize corrosion and deterioration.
Architectural Specifications
To make the elevator accessible from the tunnel elevation, the existing rough stone entry steps were demolished. This extended the elevator’s total travel distance and eliminated an elevation change for pedestrians. The existing metal panel wall that separated the landing from the maintenance stairs and hoistway was removed and replaced with a new granite hoistway separation wall. The wall was constructed in a manner similar to that of the rough, natural walls that make up the existing tunnel. Authorized personnel can enter the elevator maintenance stairwell through a new entrance door on the right side of the elevator entrance door (in the same location as the previous stairwell entrance). The existing transite panel ceiling was removed as part of the demolition and replaced with a copper panel ceiling. The new upper landing elevator doors and frame follow a similar design, all of which maintain the historic character of the Roundhouse. The project was completed in October 2019.
Get more of Elevator World. Sign up for our free e-newsletter.









