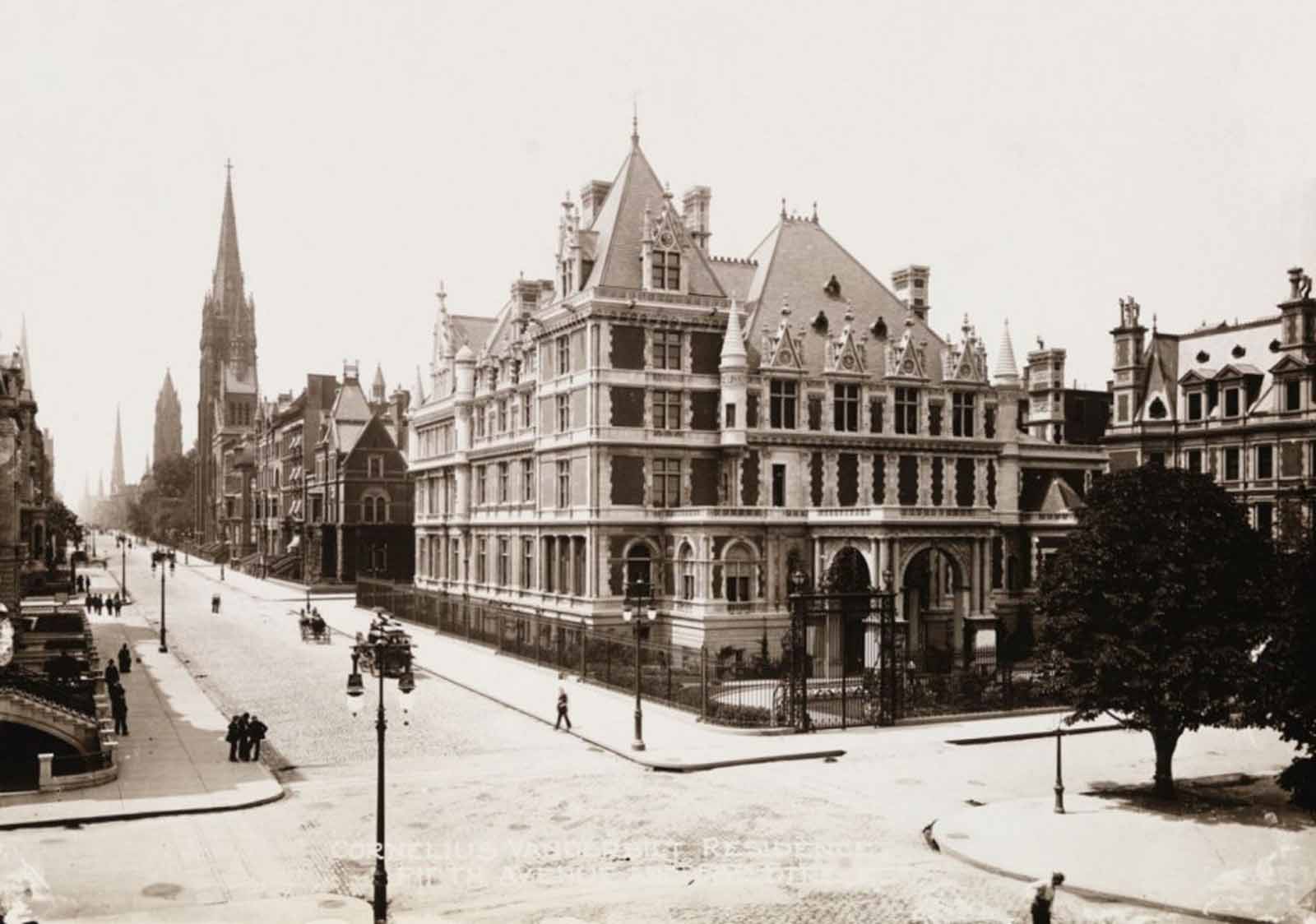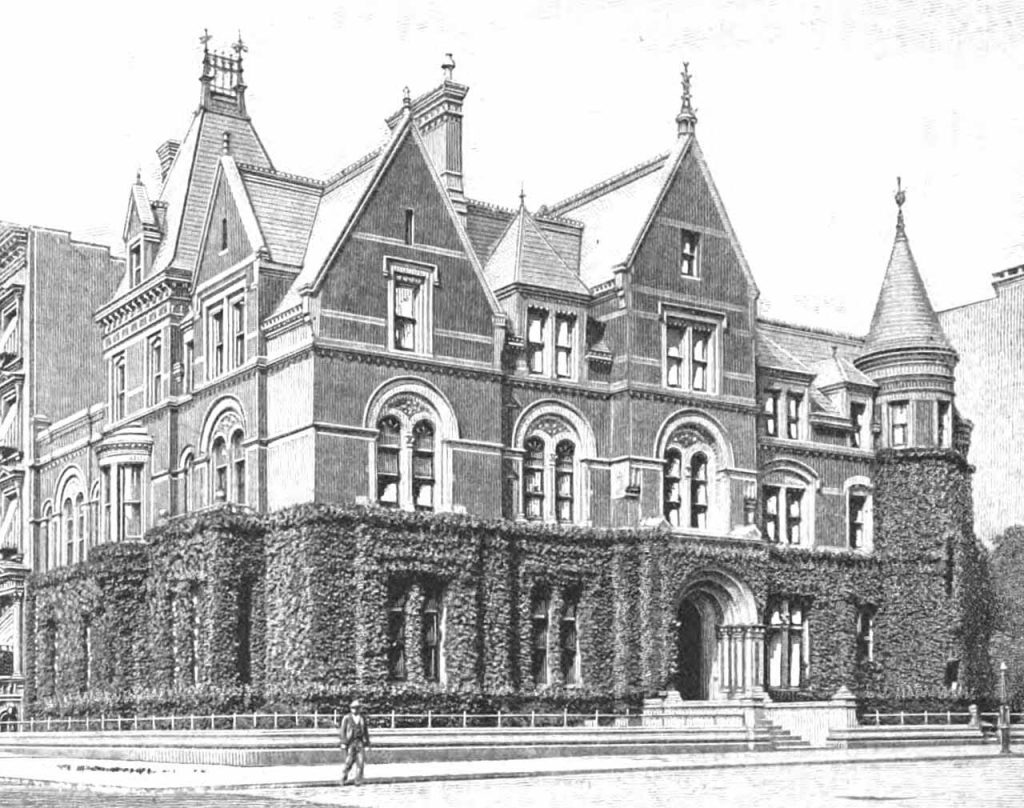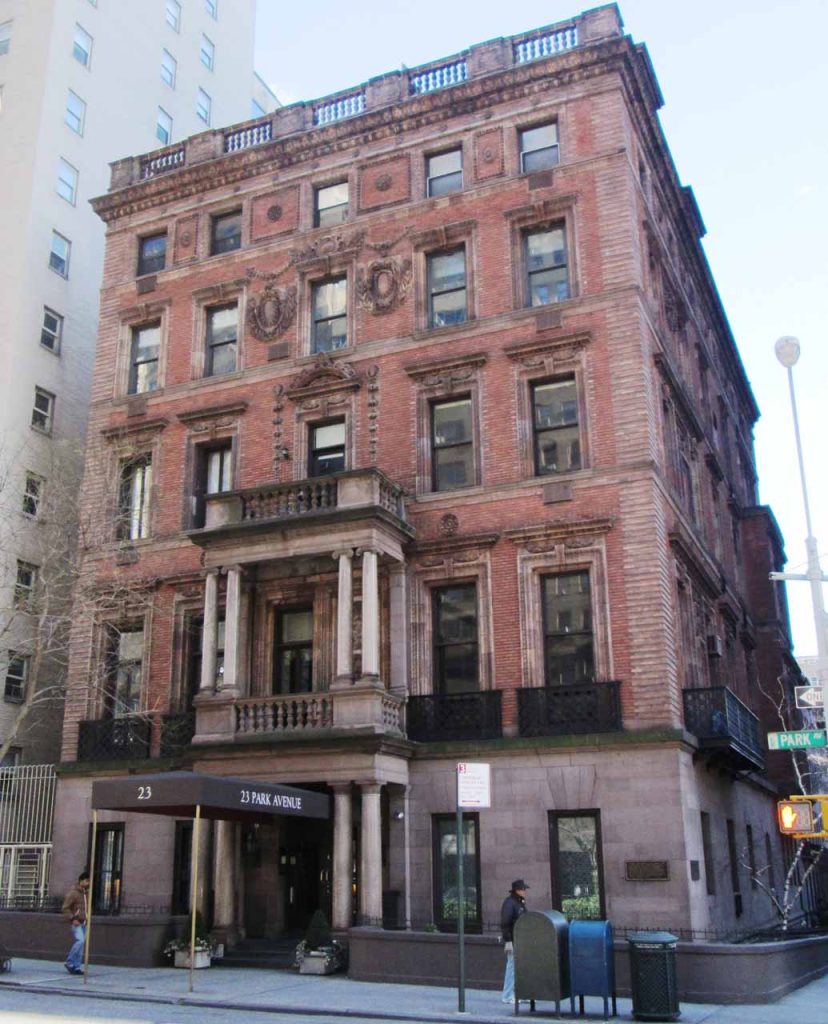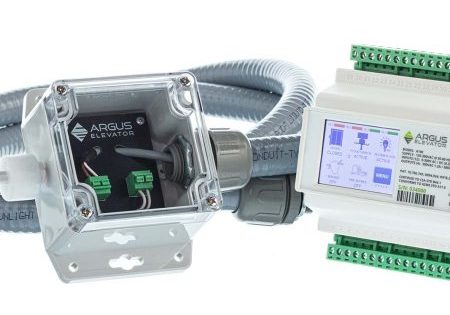Residential Elevators 1878-1893
Jun 1, 2025

NYC’s wealthy robber barons incorporated VT into their mansions during the Gilded Age.
The topic of residential elevators has been addressed in past articles with a focus on elevators specifically designed for residential use, often with a target audience of users who had mobility challenges, hence the name “invalid lift or invalid elevator,” that was typically used in association with these systems. A critical gap in these investigations is information on the actual users of these systems. Manufacturer data has, thus far, not been found that reveals who purchased these elevators. However, when the topic is expanded to include all types of elevator usage in residential settings and the manufacturer list is expanded to include national and regional companies, it is possible to identify some of the clients who purchased residential vertical-transportation (VT) systems. In fact, had there been a 19th century equivalent of the late 20th-century television program Lifestyles of the Rich and Famous, many of these clients — and their homes — would have been featured on the program.[1] This exclusive client group included successful lawyers, governors, senators, leaders of major corporations and a collection of extremely wealthy individuals who would eventually be labeled as “robber barons.” The high-profile nature of these clients prompted most manufacturers, in their published lists of significant installations, to identify these systems as being in “private houses” or “residences” in to distinguish them from commercial or civic projects.
One of the first project listings that included residential elevators appeared in an 1878 full-page Otis Brothers advertisement in the New York Tribune.[2] Five “private houses” were listed that featured Otis’ standard hydraulic elevator. These projects included the homes of Jabez A. Bostwick (one of the founders of Standard Oil), Edward N. Dickerson (a nationally recognized expert on patent law and a successful engineer), Frederick W. Stevens (a successful lawyer and banker) and Henry E. Pierpont Jr. (co-owner of a large international bonded warehouse). An 1883 illustrated book titled Artistic houses, which focused on “the most beautiful and celebrated homes in the United States,” noted that the Dickerson elevator was “provided with a very clever fixture, patented by Dickerson, which renders impossible the starting of the car while a door is open, and the opening of a door when the car is not directly opposite it.”[3] The house was completed in 1879; Dickerson filed his patent application in October of that year, thus, he was working on the safety’s design as the house was under construction.[4] Although its details differed, the safety’s basic operation followed the pattern of other contemporary door interlock devices. One of the most interesting aspects of the invention’s description (found in Dickerson’s patent) was a reference to the use of a shipper rope to control the elevator’s movement. This system required a skilled operator to bring the car to a level stop at landings, implying the need for a servant specifically trained in the elevator’s operation or a mechanically inclined owner. In addition to his safety device, Dickerson also designed a means of operating the car from the hallway. He placed a “control wheel” adjacent to the shaft door. Turning the control wheel, which was linked to the shipper rope, activated the hydraulic motor, which allowed the car to be “called” to the desired floor. This was one of the first systems designed to control a passenger elevator’s movement from outside of the car.
Otis’ 1878 advertisement focused solely on elevators installed in the NYC metropolitan area. Its 1893 catalog included an extensive, 22-page list of projects completed throughout the U.S. (and abroad).[5] The list included all the projects found in Otis’ 1878 advertisement, which indicates that the list constituted an historical record of significant installations — from the company’s founding in 1861 — to 1893. The catalog included references to 113 residential projects located in 25 cities spread across 13 states: Connecticut; Illinois; Louisiana; Maryland; Massachusetts; Michigan; Minnesota; New Jersey; New York; Pennsylvania; Rhode Island; Washington, D.C.; and Wisconsin. The primary geographic focus of these installations was the East Coast and upper Midwest (Louisiana, the only Southern state listed, featured only one installation, in New Orleans). Additionally, more than half of the installations were in New York State, with 60 in the NYC metropolitan area.

Had there been a 19th century equivalent of the late 20th-century television program Lifestyles of the Rich and Famous, many of these [VT] clients — and their homes — would have been featured on the program.
Significant installations in the 1880s included those in the homes of Frederick F. Thompson, Hamilton McKown Twombly, W. Seward Webb and Ralph G. Packard. Thompson, a successful NYC banker, also had his home featured in Artistic houses. The hydraulic elevator, installed in 1881, was described as traveling from the “top to bottom of the house” and as having “a threefold safeguard to prevent accidents; whenever a door is opened an electric buzzer indicates that fact, so that nobody on any other floor will pull the rope to lower the machine; no door can be opened unless the elevator is directly opposite it; nor can the rope be pulled while any door is open.”[3]
The electric buzzer system would have been powered by batteries. The Twombly and Webb houses, completed in 1884, were located adjacent to each other on Fifth Avenue. In this instance, it was the wives, who were sisters, not their husbands, who represented the pinnacle of NYC’s social elite. In 1877, Twombly married Florence Vanderbilt; in 1881, Webb married Eliza Vanderbilt. The sisters were the daughters of William H. Vanderbilt, and the houses were built as a present from Vanderbilt to each daughter in order to provide suitable places for them to stay when they were in the city. Each house included an elevator designed to run “from the basement of each house … directly to the loft in the roof.”[6] In 1885, Ralph G. Packard, president of the Atlantic Dredging Co., completed his new house in Columbia Heights, Brooklyn. In a published account of the design, a local newspaper reported that: “This house also contains what hardly any other private residence in Brooklyn has, a hydraulic elevator going from the basement to the top of the house. It is large enough to carry two persons, and a child can control it.”[7] The reference to the ease of the elevator’s operation suggests that, by the mid-1880s, Otis had replaced the shipper rope with a less “industrial” and more user-friendly or “domestic” control system.
The challenges in designing operator controls for hydraulic elevators were somewhat mitigated by the gradual development of electric control systems. The operation of residential elevators was made even easier with the development of the electric elevator in the late 1880s. Otis’ 1893 catalog included references to 16 residential installations of electric passenger elevators. The first such systems appear to have been installed in Ralph L. Cutter’s newly renovated Brooklyn home and in J. Hampden Robb’s new house on Park Avenue. Both projects were completed in 1891. Cutter was a successful dry goods merchant who had moved from Boston to Brooklyn, where he purchased an 1850s home that he renovated in 1890-1891. The “renovation” doubled the size of the original house and included a “tower” that housed “the first electric passenger elevator in a private dwelling in Brooklyn.”[8] Robb, a successful banker, was also active in New York State politics, serving as an assemblyman and a state senator. Unfortunately, no account of his elevator has been found.

Between 1891 and 1893, Otis sold 14 additional residential electric elevators. These included two that were likely being installed as the catalog was designed and printed (it was dated September 1893). One was situated in John H. Inman’s house located on upper Fifth Avenue. Inman had made his fortune financing reconstruction work in the South following the Civil War. His home’s extensive amenities included a “handsome bowling alley and billiard room” and an “electric elevator, equipped with all modern appliances for safety and convenience.”[9] Otis also installed three electric passenger elevators in the new mansion of Cornelius Vanderbilt II (William H. Vanderbilt’s son). The New York Times account of the house proclaimed that it was “the finest private residence in America” and further stated that: “It is a structure that would command admiration in any land of palaces and castles grand, for in its design, its noble proportions and its artistic finish it is, in reality, a palace.”[10]
The presence of passenger elevators in the mansions listed in Otis’ 1878 advertisement and 1893 catalog reflected their owner’ embrace of modern technology, their wealth and the fact that the architectural design of these buildings often suggested the need for a VT system. The majority of these homes were at least four — and many were five — stories tall. Their height and overall size made the passenger elevator a necessity. A comparison of the client list for these elevators with that of the purchasers of “invalid lifts” — systems that were typically hand powered — would probably reveal a distinct difference in income levels and owner characteristics. The search for this missing information will continue and will, hopefully, be the subject of a future article. After all, the clients for VT systems were, perhaps, as important (and as interesting) as their manufacturers.
References
[1] Lifestyles of the Rich and Famous aired in syndication from 1984 to 1995. Older readers of EW may remember the show; younger readers can get a sense of the program’s character on YouTube.
[2] Otis Brothers and Company advertisement, New-York Tribune (October 7, 1878).
[3] Artistic houses: Being a series of interior views of a number of the most beautiful and celebrated homes in the United States, V. 1, Part 1, New York, D. Appleton and Co. (1833).
[4] Edward N. Dickerson, Operating Hatchway Doors, U.S. Patent No. 223,322 (January 6, 1880).
[5] Otis Brothers & Co.: Hydraulic, Electric, Steam and Belt Elevators (September 1893).
[6] “Two Elegant Mansions: The Presents Which W.H, Vanderbilt had Designed for His Daughters,” The New York Times (October 3, 1882).
[7] “New Buildings,” Brooklyn Eagle (September 30, 1885).
[8] Cobble Hill Historic District Designation Report, New York: Landmarks Preservation Commission (1969).
[9] “John H. Inman’s New House,” The New York Times (February 4, 1894)
[10] “Mr. Vanderbilt’s New Home: The Finest Private Residence in America,” The New York Times (November 26, 1893).
Get more of Elevator World. Sign up for our free e-newsletter.









