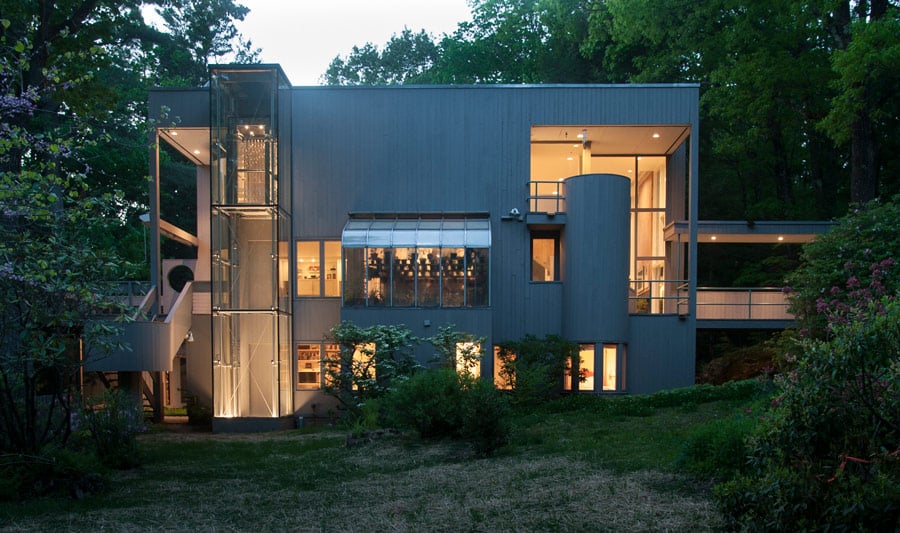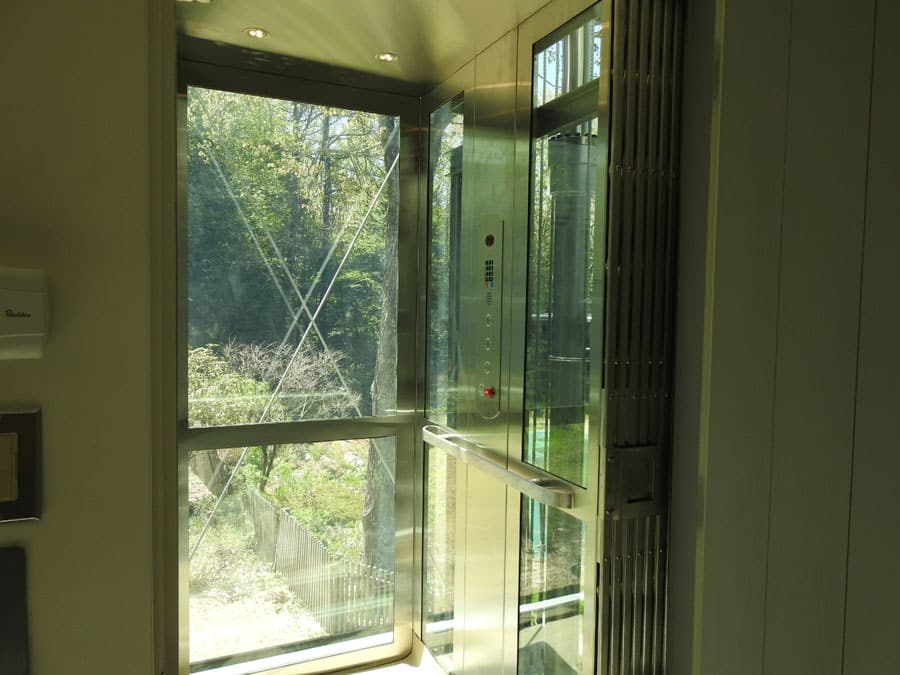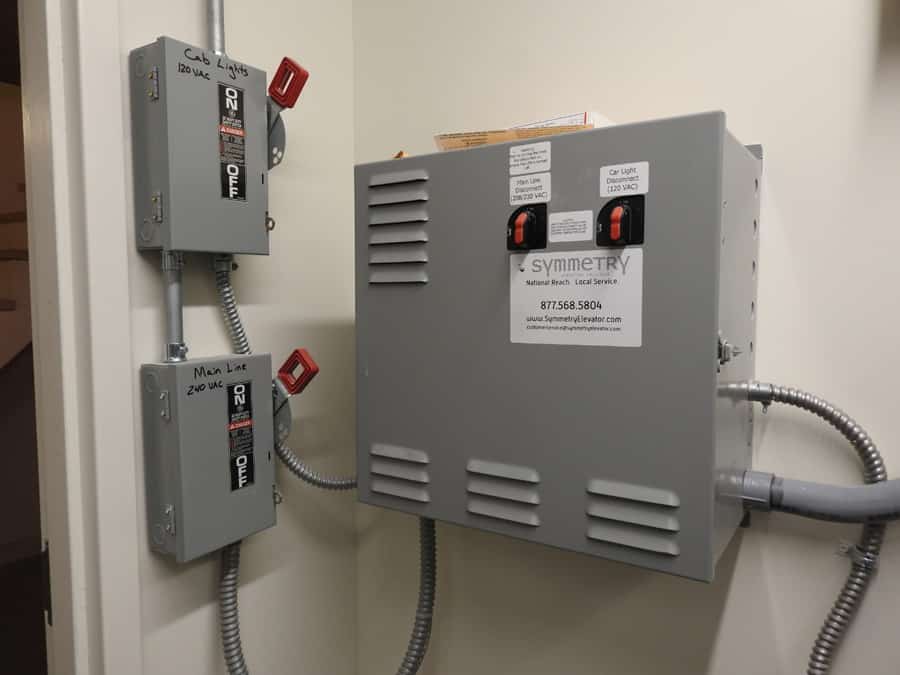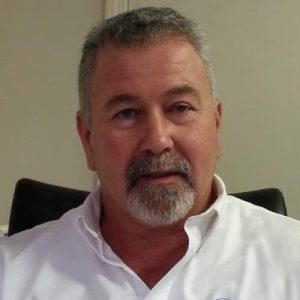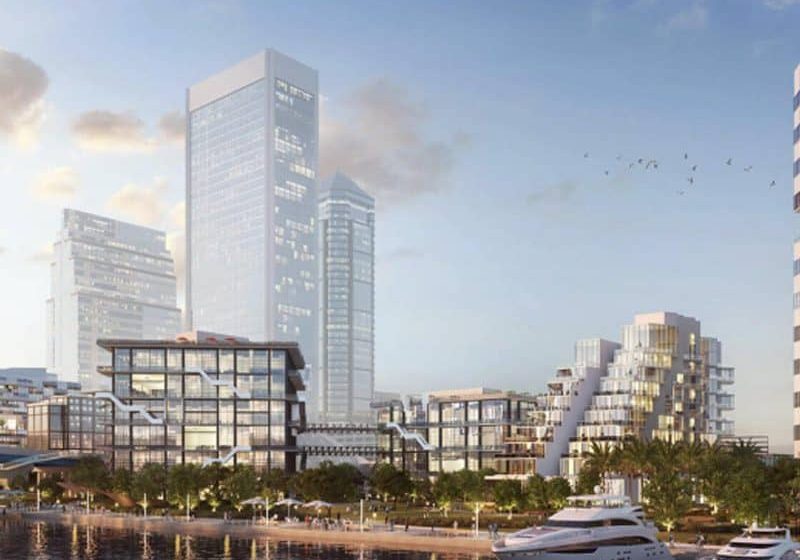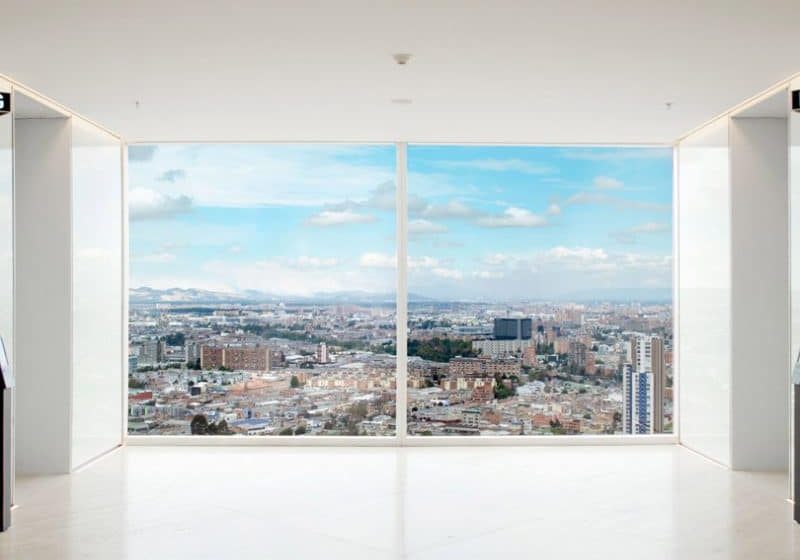A Piece of Moving Art
Aug 1, 2021

The challenges and rewards of building a New Hampshire home’s “floating elevator”
All-Ways Accessible, Inc. (AWA) was contacted by Katie Sutherland, owner of KCS Architects, about working on a floating elevator project for a Keene, New Hampshire, residence. As with most residential projects, homeowners have a specific look they want to achieve. This homeowner was very specific about how he wanted this elevator to look. This was as important to him as the functionality of the unit.
Sutherland and the AWA team spent a great deal of time putting the details together to achieve the look the customer wanted. The client, an art lover, wanted this elevator to become a piece of moving art. The concept began with an idea to keep a minimal amount of structure and more glass so it appeared as if the elevator was floating, and the client began calling it his “floating elevator.” After many revisions with Symmetry Elevating Solutions, AWA was able to get the design figured out. The customer was very particular about the look, so any on-site modification was going to be a major issue.
We focused first on the structure, which, holding the outside glazing, was basically just a stainless tube that was spaced approximately every 60 in. The elevator rail structure needed to be designed to fall exactly on these bands. There could be no room for error, and Symmetry was able to engineer this into the design.
To stay with the stainless steel “floating” look, we sourced all stainless hardware to match the other hardware on the job. An example of the level of detail we went into: The rail clips were not available in stainless steel, so we stripped off the zinc coating and painted them the matching bin silver. We made sure everything was painted because we knew the elevator was going to be seen from both the inside and outside.
“Floating Elevator” Team
- Elevator Contractor: All-Ways Accessible
- Architect: KCS Architects
- General Contractor: Ingram Construction
- Elevator Manufacturer: Symmetry Elevating Solutions
The idea of building a full glass enclosure with minimal structure on a private home in Northern New England went from exciting to challenging. Unlike commercial jobs, this was a private home in the middle of the New Hampshire wilderness, and working around the mature landscape had its challenges. The general contractor, Ingram Construction, helped us navigate many of these issues.
One of the challenges was the weather. Winter in New Hampshire can be difficult, to say the least, as the temperatures can be anywhere from the low 30s to below zero. We have snowstorms regularly and sometimes the wind chill alone can have an adverse effect. We have learned to live and work in it. However, with a project like this and the level of detail, a single scratch could cause major delays. Our mechanics took their time to make sure we delivered the excellence the customer was expecting.
After many meetings in the summer and fall of 2019, Ingram Construction broke ground in early November 2019, and we started the installation of the structure in December during a snowstorm.
We had to install the structure before the glazing was installed because there was no way of safely getting it installed afterward. The area was tarped and heated for the team to complete this phase.
Unlike commercial jobs, this was a private home in the middle of the New Hampshire wilderness, and working around the mature landscape had its challenges.
In the initial concept, we, along with the architect, designed a concrete pedestal on which the structure could rest. We did this because we needed to have a grate on the pit floor to allow for installation of the heat, ventilation and air-conditioning (HVAC) system. The HVAC system was a major factor the architect needed to work through because of condensation and basic temperature control issues. The weather in Keene can be -20°F in the winter and 100°F in the summer. With the look the customer was expecting, condensation was not an option.
We began the installation of the cab and drive system in mid-March after the exterior glass structure was closed. We installed a 2:1 roped hydraulic system manufactured by Symmetry Elevating Solutions in Peoria, Illinois, including an 80-mm jack, 3-hp submersed pump and a 2-speed valve. It has a 230-VAC, 30-A single phase power source supplying the Symmetry controller. The elevator travels 219 in. over three stops and has a pit depth of 44 in.
The cab is made of stainless steel and laminated safety glass. The underside of the floor is covered in stainless steel, and the car top is enclosed with a stainless cover. A bin silver colored enterprise scissor gate was installed to tie into the look of a stainless-steel gate. All visual components, including all fixtures, were either stainless or powder-coated bin silver. A phone was placed in the middle of the stainless car operating panel to reduce clutter. The elevator control wires were hidden in the wood wall of the home to retain the clean look.
After many days of working out small details and putting finishing touches on the entire project, the job was completed in mid-April 2020, just in time for mud season and the beginning of the COVID-19 crisis. We were fortunate the team stayed healthy during the pandemic, and the customer is thrilled with the outcome of the project.
Get more of Elevator World. Sign up for our free e-newsletter.
