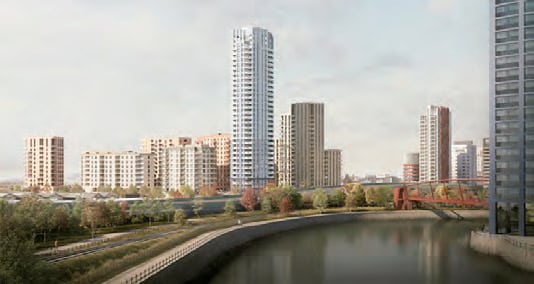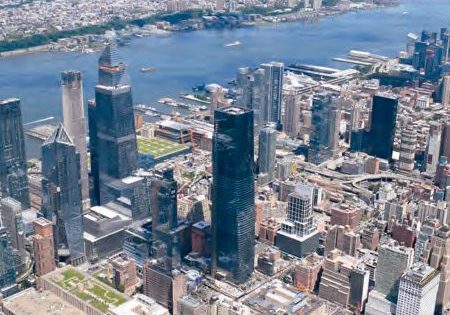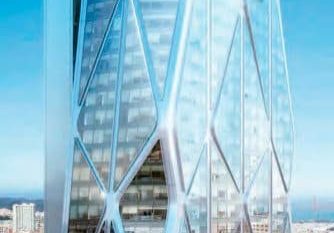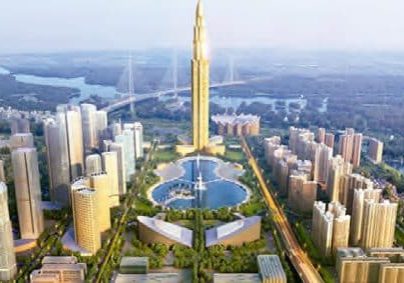Acquisition and tall plans for London and Greater Manchester announced.
Dec 1, 2019

Vantage to Acquire TVC From Dewhurst UK
Vantage Elevator Solutions, a designer, manufacturer and distributor of elevator components and systems and a portfolio company of Golden Gate Capital of San Francisco, announced in September an agreement to acquire Flint-headquartered Thames Valley Controls (TVC) from Dewhurst UK plc. Established in 1971, TVC supplies elevator control and monitoring solutions to customers across the country. TVC has worked with Vantage on lift fixtures in North America and distributes some of its products in Australia. It will continue to be led by Managing Director Richard Young and retain its U.K. headquarters.
Among TVC’s offerings are Ethos Two controllers that utilize destination-dispatch algorithms to optimize passenger movement. “This acquisition provides us with a robust growth platform in the attractive U.K. market and deepens our product portfolio and development capabilities in controls and remote- monitoring products,” Vantage President and CEO Ron Cauchi said.
Green Cluster of Towers for London’s Greenwich Peninsula
A “green cluster” of 10 towers up to 37 stories tall designed by Rem Koolhaas-led architecture firm OMA is planned on a 7.6-ha site on Greenwich Peninsula in London next to O2 Arena, the Council on Tall Buildings and Urban Habitat reported, citing The Architects’ Journal. Containing 1,500 homes, Morden Wharf is being developed by U+I on the former Tate & Lyle sugar refinery site. U+I said the towers’ design, featuring vertical and horizontal green façades, draws inspiration from Jean Nouvel’s Le Nouvel KLCC towers in Kuala Lumpur. Plans also include a riverfront public park, a children’s nursery and stores. No timeframe was provided.
Distinctive Residential Skyscraper for Greater Manchester
A 55-story tower containing 545 apartments and commercial space is planned by Hong Kong developer One Heritage at the corner of Greengate and New Bridge streets in Salford, part of the greater Manchester area, the Council on Tall Buildings and Urban Habitat (CTBUH) reported, citing Architect’s Journal. Under review in September, the 51,811-m2 project would be the tallest building in Salford. Incorporating public space such as a river walkway and facilities for residents including a library, gym and rooftop garden, One Heritage Tower could start taking shape on the site, which is currently a parking lot, as early as late 2020.
Upon the tower’s planning application being submitted, OMI Architects Director Nick Berry said it is “fantastic” to see the development move forward with local residents’ support.
33-, 48-Story Residential Towers Pitched in South London
City councilors in Croydon, South London, were weighing Tide Construction’s application to build a pair of 33- and 48-story residential towers next to Croydon College, MyLondon reported in October. Designed by HTA, the taller tower would have 836 coliving units for rent, while the shorter one would have 120 residences with shared ownership. The plan includes a colonnade walkway linking East Croydon Station and Fairfield Halls. Among councilors’ concerns were the long-term feasibility of the coliving model, safety along the walkway at night and tall towers casting shadows over Boxpark. Simon Bayliss of HTA said the 27-m2- average coliving units would “cater to a full range of people of all ages.”
Residential Complex Approved for Canning Town, London
A new, 804-home residential complex at Manor Road Quarter in Canning Town, London, was approved by the London Borough, the CTBUH reported. Exactly half of the homes (402) in the 32-story tower will be classified as “affordable.” Additional features of the development include a new, 2-acre park, highway upgrades and a public space including new walking and cycling routes. There will also be flexible commercial space on the ground floor. Construction of the first phase is expected to begin in summer 2020.
“Post-Apocalyptic” Sculpture Part of Czech Republic Plan
Developer Prigema of Prague, Czech Republic, hopes to build a 135-m-tall mixed-use structure in the Nové Butovice neighborhood of the Czech capital designed by Black n’ Arch studio with input from sculptor David Černý that, according to Black n’ Arch, would send a “post-apocalyptic” message about climate change, Radio Praha reported in September. A giant, rusty “shipwreck” featuring an elevator to a viewing area would rise out of an L-shaped, geometric building. The shipwreck would have plants growing out of the hull to symbolize nature taking over. Should it be built, the so-called Top Tower would be the tallest building in the Czech Republic. Prigema hopes to start construction in 2021.
Get more of Elevator World. Sign up for our free e-newsletter.






