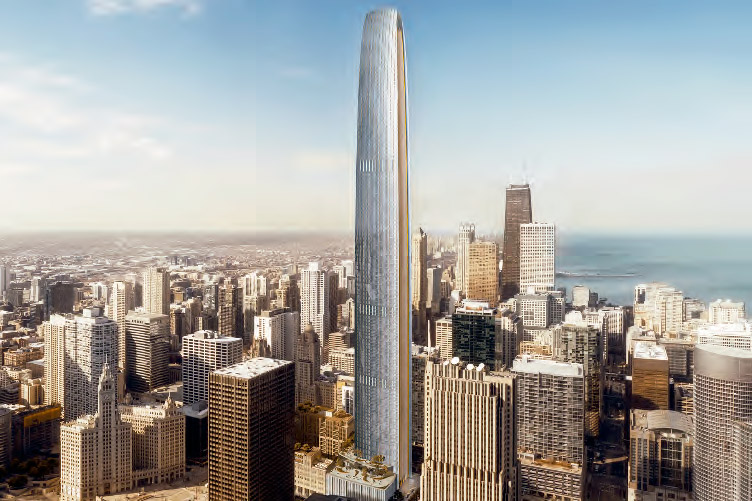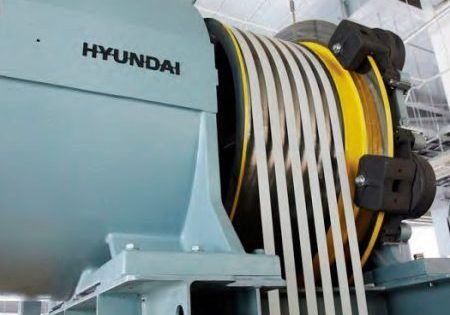The Chicago City Council has approved developers’ plans for the construction of Tribune Tower East (ELEVATOR WORLD, January 2020), a 102-story skyscraper that will be the city’s second-tallest building, CBS Chicago reported in May. The mixed-use tower, standing 1,442 ft, will bring 564 condominium units and apartments, a 200-room hotel and a 687-space parking garage to the site, currently a parking lot at Lower Michigan Avenue and Lower Illinois Street. The glass-and-steel tower just east of the iconic Tribune Tower will be the centerpiece of the US$700-million project, but other improvements to the area would include renovation of Pioneer Court Plaza to create green space, outdoor seating and a new pathway to the nearby Cityfront Plaza.
While only 11 of the apartments will be set aside for lower-income residents, the developers, CIM Group and Golub & Co., will pay more than US$13 million into a city fund that finances low-income housing. In exchange for the right to build a larger building than would have been allowed under the site’s zoning, they are also paying US$15.1 million into a fund that boosts economic development in other parts of the city. Construction is expected to begin in late 2021 or early 2022, but a target date for completion was not given.
Get more of Elevator World. Sign up for our free e-newsletter.







