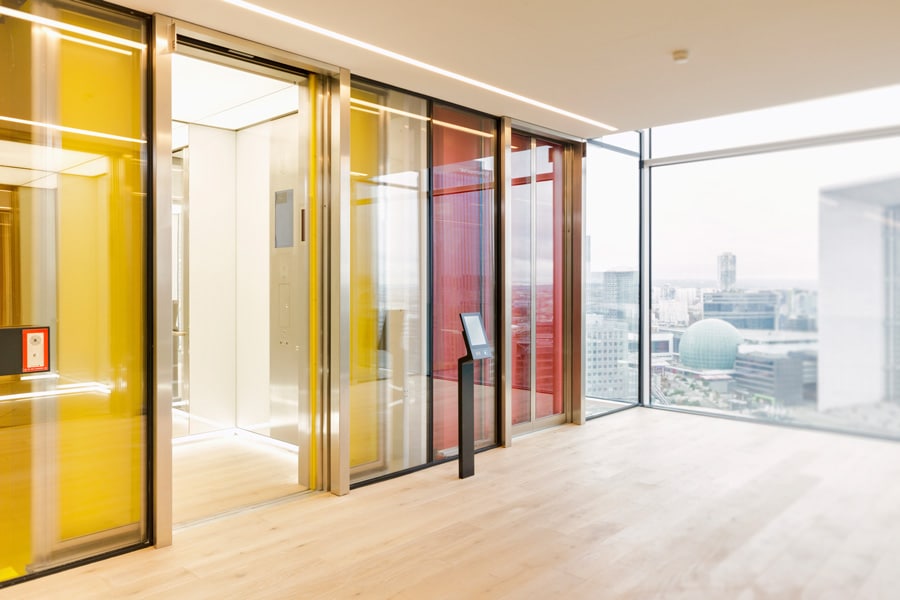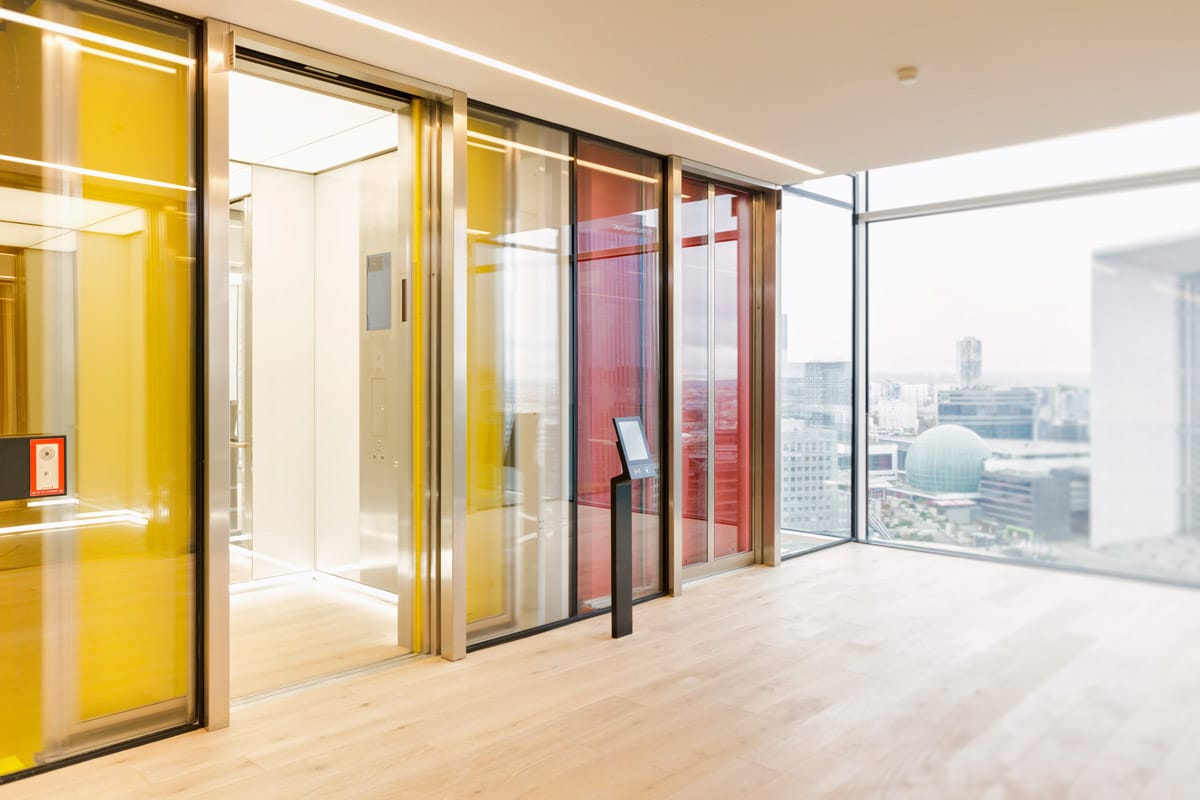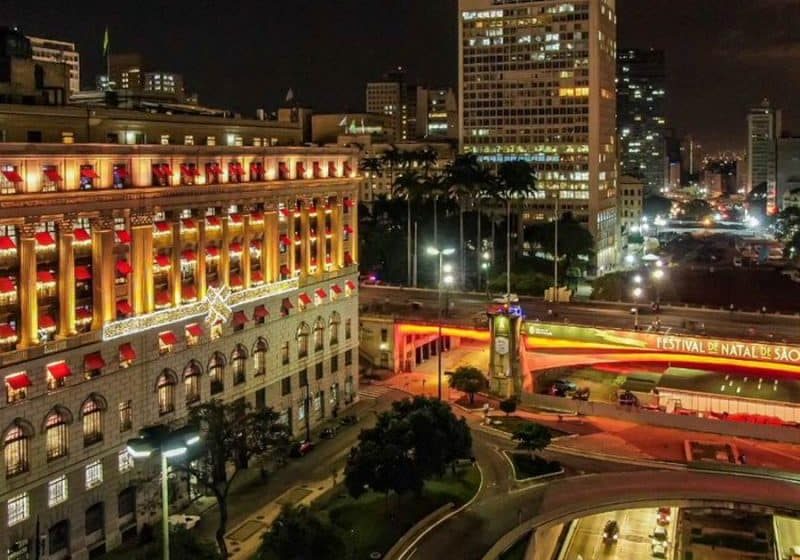Fully visible to passersby, TKE TWIN lifts provide panoramic views of La Défense business district in Paris.
photos by Sébastien Godefroy/TKE
Since its beginnings in 1958, La Défense, Europe’s largest purpose-built business district that spans 560 ha just west of Paris, has been a high achiever with many milestones to its name: the tallest inhabited building in Paris, AXA’s 50-story Tour First, built in 1974; the world record for the largest attendance at a musical concert, at a performance by electronic musical artist Jean Michel Jarre on Bastille Day in 1990; and Le Grande Arche de la Défense, the district’s own contribution to its “exceptional geographic situation along Paris’ historic axis.” With 72 buildings, including 19 completed skyscrapers, La Défense is on the westernmost extremity of the 10-km-long axis that starts at the Louvre in central Paris and continues along the Champs Élysées.[1] Debuting in 1989, the 110-m-tall La Grande Arche public monument, also known as Le Cube, is served by a remarkable lift system with cars designed by architect Francois Deslaugiers and manufactured by Otis with transparent oval cabs made of Altuglas® a material used in Airbus cockpit windshields.[2]
“The activity of the occupants is revealed via the façade, accompanied by dynamic elements facilitating interaction between the interior and exterior movement of panoramic lifts. . . .”
architect Jean-Luc Crochon
Today, La Défense’s reputation for forward thinking remains strong, with TKE announcing a first-of-its-kind elevator installation for the 33-story office building Trinity Tower, designed by Jean-Luc Crochon, in March. The vertical-transportation (VT) system is part and parcel of the open, lively concept of the tower. The VT system consists of two escalators and 16 elevators, including eight TWINs, with two cabs operating independently in the same shaft for a total of 16 cabs.
TKE observes the TWINs are expected to transport up to 4,500 passengers per day and decrease average wait time by approximately 30% by optimizing traffic flow. Of TWINs, TKE states:
“They occupy up to 50% less space than regular lifts. They also make it possible to establish new traffic concepts and performance records. Each cab is equipped with a separate traction chain, controller, cables, counterweight and speed governor. The intelligent Destination Selection Control device moves passengers faster by grouping people who want to access the same floors.”





TKE’s TWIN installation at Trinity Tower will be its fourth in La Défense, following the 40-story Tour D2 and 48-story Tour Majunga (ELEVATOR WORLD, December 2011) and the 47-story HEKLA, scheduled for completion in 2022 (EW, March 2019). At Trinity Tower, each TWIN cab will serve a specific number of floors: the first will serve floors ground-15 and the second, 15-33.
The Trinity Tower TWINs offer benefits for both elevator riders and those working in and visiting La Défense. That’s because, in an installation with worldwide exclusivity, two of them operate in panoramic shafts within a façade running the entire height of the building, including two machinery levels. This enables views of the district for office occupants and, for passersby, a look at the bright red and yellow cabins as they travel. The colors were chosen specifically by Crochon as a tribute to Paris’ iconic Eiffel Tower elevators. Crochon says:
“The first tower in La Défense to open its core to the façade, Trinity transforms it into a ‘heart of life’ visible from the square. The activity of the occupants is revealed via the façade, accompanied by dynamic elements facilitating interaction between the interior and exterior movement of panoramic lifts, suspended gardens and meeting rooms, kinetic facades and pantograph windows that open. By integrating two lift cabins into the same shaft, TWIN lifts have accentuated this movement within the façade.”
TKE believes Trinity Tower revolutionizes the concept of the office tower to meet the expectations of today’s office workers. Developed by the Unihail-Rodamco-Westfield Group and designed by Cro&Co under direct supervision of Crochon, Trinity Tower began construction in 2016 and was completed in November 2020. One of its notable features is it is built on a concrete slab suspended over a highway. “The tower is lively and open, designed to facilitate interaction with its environment and exchanges among occupants,” TKE states. Shared spaces include 1,500 m2 of green balconies and terraces, a rooftop area and 4,000 m2 of amenities. It meets the highest environmental certifications, incorporating “bioclimatic” glass façades that provide external insulation. It is rated HQE Exceptional and BREEAM Excellent.
TKE CEO Peter Walker says the company is proud to have equipped Trinity Tower with a VT system that includes the unique TWIN installation. Design and delivery of the TWINs, he states, represents “a true technological feat.”
References
[1] en.wikipedia.org/wiki/La_Défense
[2] “Duo-Lifts at the Cube,” ELEVATOR WORLD, February 1992.
Get more of Elevator World. Sign up for our free e-newsletter.










