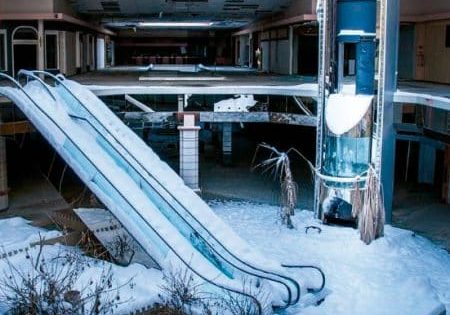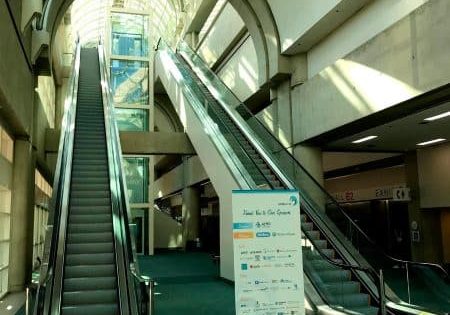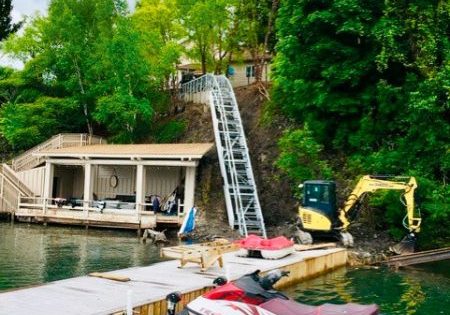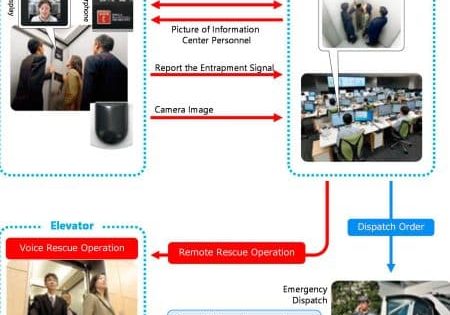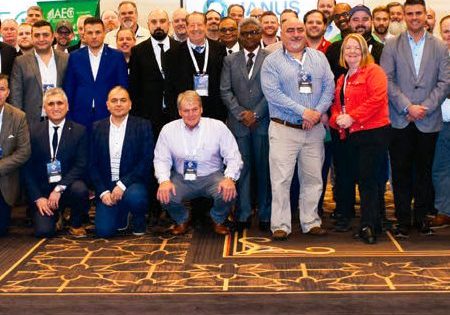Differences between norms in the U.S., U.K. and elsewhere are explored.
by TAK Mathews
This article was first presented at the 2018 is the R&D involved in the science of elevatoring, which International Elevator and Escalator Symposium in Istanbul. For more information on December 7-8, 2020’s event in Amsterdam and to participate, visit www.elevatorsymposium.org.
In 1853, Elisha Graves Otis, with his “all safe, gentlemen” proclamation changed the skylines of global cities. Since then, most of humanity has greatly depended on elevators for conducting their daily lives.
Decades back, experts — mainly from the U.S. and U.K. — had painstakingly established scientific traffic-analysis approaches to elevatoring for buildings. Initially, the traffic analysis required equally painstaking manual calculations. Even with the introduction of powerful proprietary and nonproprietary traffic-analysis programs, the basic approaches have remained robust and stood the test of time.
The inputs for these traffic analyses were bolstered with norms and rules of thumb well-detailed in publications like George Strakosch’s Vertical Transportation Handbook, Dr. Gina Barney’s Elevator Traffic Handbook or CIBSE Guide D. These inputs were based on data and experiences gathered by the experts from their own surroundings.
This article will highlight some of the differences between the norms that have roots in the U.S., U.K. and other parts of the world. It will also establish the importance for designers to consider the impact of cultural differences in traffic analysis and elevatoring.
Man has always had tall aspirations — the oldest reference being the biblical reference to the Tower of Babel — but it took until 1853 and Otis’ “all safe, gentlemen” proclamation for this aspiration to take shape. Technological and material limitations and human frailties related to vertical transportation (VT) continue to be the real challenge to tall aspirations. Companies continue with their research to overcome these limitations. Some of the outcomes of the research have been speed increases — with the fastest elevator now operating at 20 m/s — and the introduction of carbon-fiber suspension means.
Though product and component advancements are publicly heralded, what is less acknowledged, even within the industry, includes the planning and selection of elevators. This is evident in that, while most countries have clear standards and codes for the technical requirements for elevators, like ASME A17.1, EN 81, JIS 4301, IS 14665, etc. — barring a few countries, like the U.K., with CIBSE Guide D, and India, with the National Building Code (NBC) of India — there are no guidelines or minimum requirements for elevatoring.
Background to Elevatoring Science
Barney states, “The acceptance of traffic design methods has been slower and has only become universally accepted since the early 1970s.” The 1977 formulae proposed by Barney and S.M. Dos Santos form the basis for traffic-analysis calculations derived from inputs from Basset Jones (1923) and Joris Schroeder (1955). Since then, the introduction of computer-based traffic analysis and simulations has brought rapid progress. While some elevator companies have proprietary traffic analysis and simulation programs, the nonproprietary Elevate program, created by Dr. Richard Peters, is probably the industry benchmark.
While the availability of computer programs has eased the process of traffic analysis and planning of elevators, any tool is only as good as the person who uses it. Peters issues a clear warning to users of Elevate: “Elevate is an extremely powerful traffic-analysis tool. However, it will not make the user an elevator traffic-analysis expert.” Barney states, “The results obtained need to be tempered with a great deal of working experience of existing buildings in order to ensure satisfactory design results.”
Expanding on Peters’ and Barney’s warnings, designers also need to recognize that any result is only as good as the assumptions and input that go into the analysis — “garbage in, garbage out.” Unfortunately, with very little information available, designers depend on Barney and Strakosch for establishing the input without recognizing that their suggestion is not reflective of global trends dependent on individual cultures and living habits.
| Luxury | Normal | Low Income | |
| 1 Bedroom | 1.5 | 1.8 | 2.0 |
| 2 Bedroom | 2.0 | 3.0 | 4.0 |
| 3 Bedroom | 3.0 | 4.0 | 6.0 |
| High-End | Mid-End | Low-End | |
| 1 Bedroom | 2 to 3 | 3 | 4 to 5 |
| 2 Bedroom | 3 to 4 | 4 | 5 |
| 3 Bedroom | 4 to 5 | 5 to 6 | N/A |
Residential Buildings
One of the major variations from the norms suggested by experts, vis-à-vis prevailing trends, is with residential buildings across the globe. It is also the building type that would be the most affected by variations in culture and living habits.
Residential Population
Barney recommends the occupancy factors in Table 1 for residential buildings, which are presumably based on experiences from the U.K.
Strakosch, on the other hand, suggests 1.5-1.75 people per bedroom for downtown apartments and 1.75-2 people per bedroom for development apartments. Downtown and development apartments are not differentiating categories in other countries.
In contrast, the NBC of India 2016 recommends the occupancy factors shown in Table 2.
Your author’s experience from other Asian cities is that the residential population of those areas is somewhere between Strakosch’s recommendation and recommendations set out by the NBC of India.
Service Staff
The notable exclusion from Barney’s population suggestion, as well as Strakosch’s suggestion for residential apartments, is the numerous service staff that would be attached to an apartment in the Indian subcontinent and, to a lesser degree, across other parts of Asia.
The NBC of India suggests apartments could have a floating service of 0.5-1 per bedroom. Larger apartments could also have resident service staff. In your author’s experience, the service staff could outnumber the residents at luxury apartments. If the apartment building insists on segregation of owners and service staff, the elevatoring requirement would increase.
Peak Traffic in Residential Buildings
Barney states that, for a residential building, the afternoon 5-min, two-way traffic condition is the most demanding. However, in Indian cities, as would be the case in many other Asian cities, the most demanding traffic would be in the morning. The traffic would be predominantly down-peak when the
school-/college-going children and working adults would be departing to their places of study or work.
Shopping Habits
Most shops in urban India grow their business on the commitment of door delivery of their products. Even vegetables or US$0.10 worth of medicines can be ordered over the telephone. It is taken for granted that eggs, bread, milk and newspapers will be delivered to your doorstep.
With Amazon having singlehandedly rewritten shopping trends, door delivery of goods is becoming the norm across the globe.
Zomato and Uber Foods
While food deliveries around the world have been mostly limited to pizzas, metro cities in India have had a successful food-delivery system. Zomato, Uber Foods and numerous other food-delivery apps are professionalizing the food-delivery process and making it the only survival option for even fine- dining restaurants. It would not be surprising if even Michelin- starred restaurants follow suit.
Incidentally, Mumbai’s 125-year-old dabbawallah or tiffinwallah manual process, with an error rate better than one in 16 million, probably laid the foundation for today’s food- delivery systems. Unlike most other home deliveries, food poses a specific challenge in that it has to be received and not left at the door or with the concierge.
Funerals
In contrast to funerals being a funeral-home affair in the Western world, in India, the last journey is invariably from one’s home. Even if the death happens elsewhere, including overseas, it is customary for the body to be brought back home, where family and friends visit to pay their last respects.
The above are some variations in elevatoring requirements that can have a dramatic impact on the elevatoring requirements for an apartment. Your author has witnessed this at a number of buildings — in particular, a complex consisting of buildings with more than 60 floors designed by an international architect. At the time the author’s firm was hired, the architect had completed the schematic design based on traffic-analysis results probably derived from assumptions suggested by Strakosch. The final detailed design called for 50% more elevators, was delayed by about a year and included huge amounts of rework.
Impact of Religious Practices
Your author was involved with elevatoring design for a project that primarily consisted of low-end housing for a particular community. As the elevatoring design progressed, one of the members from the community pointed out that the peak for their housing would be during the 30 min before prayer times and when their religious leader would address the community, requiring the population to rush down. The initial design for this predominantly low-income group was based on a handling capacity of 5% and had to be revised to a higher handling capacity.
Your author was also involved in the design of their worship center. The elevatoring requirement was primarily for more than 5,000 women who had segregated space on an upper floor. While escalators would have been the most logical solution, with the long, flowing garments worn by the women, it was decided that elevators would be the safer alternative.
The required handling capacity was achieved by providing extremely large elevators. A casual talk with a member of the community revealed the challenge they faced in their existing center was in retrieving their footwear after prayers.
The challenge then shifted from just elevatoring to a process that ensured women being discharged from the elevator would disperse before the arrival of the next elevator.
However, from a religious perspective, the Sabbath elevator is probably the most complicated elevatoring problem. Pilzer states, “A Sabbath elevator is an elevator that works in a special mode, operating automatically as a way to circumvent the prohibition of operating electric switches, on the Sabbath.” Pilzer goes on to state that these elevators can be found in Israel and other countries like the U.S., Canada, Ukraine, England, France, Argentina and Brazil. Yet, elevatoring experts who have traditionally originated from the U.S. and England do not address this requirement. The available publications on the subject do not provide necessary guidelines.
Hospitals
There is a significant difference in elevator requirements for hospitals in the Western world, vis-à-vis those in Asia. It is a cultural expectation in India that an average patient in a hospital will be visited by family, friends and even colleagues. Even though the visitors might not be allowed inside the patient room, it is not uncommon to find numerous people hovering around to provide moral support to the immediate family and patient. Even an outpatient would be accompanied by immediate family and/or friends. The patient-to-visitor ratio could be anywhere up to 1:4. The doctors, nurses and support staff would be at least four per bed. The ratios in some other Asian countries are not significantly different. In contrast, Barney suggests a population estimate of four per bed space, including hospital staff.
There are many world-class hospitals in India, designed by international experts, that are excellent in every respect, except in the adequacy of the elevators.
Hotels
Hospitality industry expectations grossly vary between Western countries and countries from the East. International hotel chains, when operating in the East, provide a significantly higher level of service than what they would at their properties in the U.S. or Europe. For instance, while in Western countries, the concept of bellboys is rare. In most countries in the East, bellboy service is provided as standard. The same trend can be seen for room service, as well as valet services.
Feng Shui and Vastu Shastra
Feng shui, the ancient Chinese system that governs spatial arrangement, and Vastu Shastra, the Hindu science of architecture, have an impact on the placement of elevators. For instance, feng shui experts discourage the main door facing the elevator door, which is echoed by Vastu Shastra experts. Vastu Shastra discourages placement of elevators in the northeast and southwest corners of the building. While Vastu Shastra discourages mirrors in elevators, feng shui appears to be neutral, as long as the basic requirements of shape, size and location are maintained.
As more owners become sensitive to feng shui and Vastu Shastra on their properties, there are buildings sold as being feng shui or Vastu Shastra compliant. Complying with the requirements of these experts could create additional challenges to the positioning of a building’s VT system as elaborated on by Strakosch.
Conclusions
To conclude, Barney’s statement, “The results obtained need to be tempered with a great deal of working experience of existing buildings in order to ensure satisfactory design results,” cannot be emphasized enough.
With most countries not having published guidelines for elevatoring, designers who work without borders need to understand the cultural nuances and lifestyles of the occupants of their buildings. They need to identify those specific details that could impact their assumptions and input, as well as the interpretations of the results and output. After all, elevatoring is all about facilitating the lives of people and cannot be achieved without including them.
References
[1] Barney, Gina and Al-Sharif, Lutfi. Elevator Traffic Handbook Theory and Practice 2nd edition, Spon Press, London (2016).
[2] CIBSE Guide D: Transportation Systems in Buildings, Chartered Institution of Building Services Engineers, U.K. (2015).
[3] Fruin, John J. “Pedestrian Planning and Design,” Elevator World, Inc., Mobile, AL (1987).
[4] Mathews, TAK and Raghavan, Nalini. Vertical Transportation Configuration – Design Approach and Traffic Analysis Theory, Journal of the Indian Institute of Engineers, Volume 88, April 2007, India (2007).
[5] Mathews, TAK and Raghavan, Nalini. “Cultural Challenges to Elevatoring – Case Study India, Elevator Technology 19,” Proceedings of Elevcon 2012, International Association of Elevator Engineers (2012).
[6] National Building Code of India, Bureau of Indian Standards, New Delhi, India (2016).
[7] Pilzer, David. Tall Buildings and the Sabbath Elevator, CTBUH Research Paper, New York (2015).
[8] Peters, Richard. Elevate 8 Manual, U.K. (2010).
[9] Powell, Bruce A. “An Alternate Approach to Traffic Analysis for Residential Buildings, Elevator Technology 17,” Proceedings of Elevcon 2008, International Association of Elevator Engineers (2008).
[10] Strakosch, George R and Caporale, Robert S. The Vertical Transportation Handbook, John Wiley & Sons, New York (2010).
[11] Feng Shui Simple Cures (fengshui-simplecures.blogspot.com).
[12] The Encyclopedia on Vastu Shastra (vaastu-shastra.com).
Get more of Elevator World. Sign up for our free e-newsletter.


