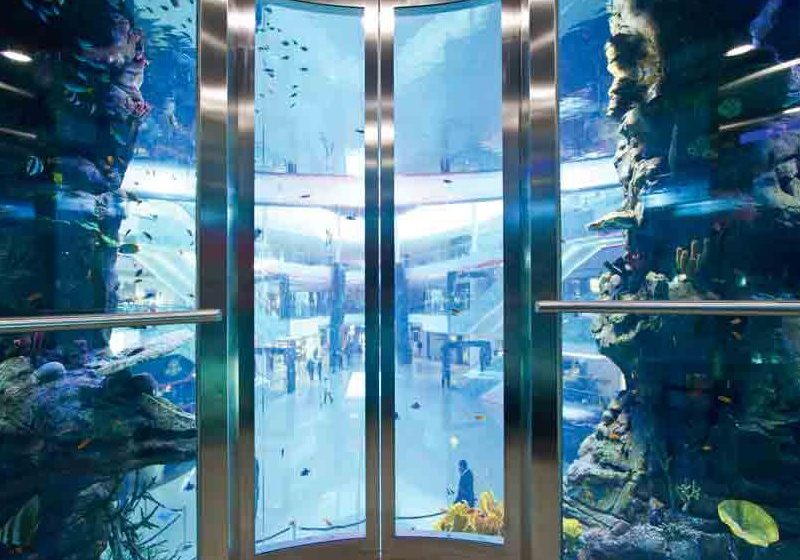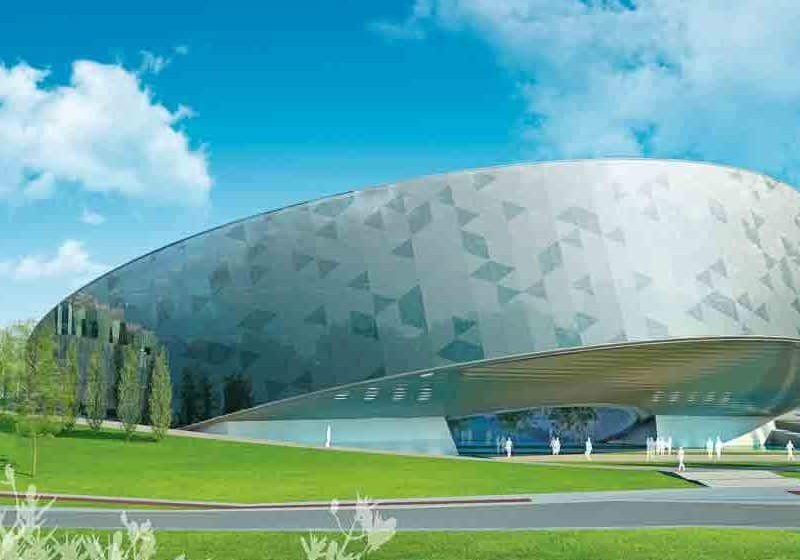Discussion on the vertical-transportation challenges presented by modern university campuses
Modern university campuses require careful considerations for lift design when such equipment is needed. Due to their multi-floor design, providing for campus buildings’ lifts is a challenge that should not be taken lightly. To plan a high-rise campus with lifts, it is essential to understand the areas that will see heavy traffic. The biggest challenge is moving students and faculty vertically throughout a building.
Modern society’s urban fabric has been adorned with high-rise offices and tall residences for a long time; however, their purpose is different from that of a high-rise campus. Rule of thumb suggests that an office-building environment should ideally support one person per 100-125 usable sq. ft. or 10 m2, while classrooms are designed for one student per 15-25 usable sq. ft., which means catering to a very large number of students. In an office building, up-peak rush is extended over an hour; however, such time does not exist between classes. Thus, in an institutional building, the quantity, capacity and speed of elevators or escalators will require careful consideration of design criteria.
When a campus building exceeds three stories, its vertical-transportation requirements become critical. Any leverage taken will result in an inefficient building.
Design Criteria for Lifts
It is essential that the functions and space of a building are planned advantageously to decrease the amount of mechanized vertical infrastructure required for a high-rise campus building. To lower elevator demand, office suites should be placed on the higher floors, and most classroom space should be limited between the ground and fourth level. This will allow circulation in the building, moving the large number of people by stairs. The ground floor should be considered for facilities needing street access, as well as those with high occupancy (retail, food services or an auditorium – facilities usually reserved for the general public). Apart from this, other spaces may also need ground-floor access. For example, some engineering laboratories may need truck access for moving equipment and material.
Due in part to these reasons, it is often not possible to restrict high-occupancy spaces to the lower floors, which can be served by stairs. Therefore, lifts and escalators need to be deployed to move large populations/students through the building at the same time.
It is recommended that a vertical-transportation consultant be involved to calculate the capacity and speed in order to determine the size and number of lifts and escalators required in an academic building. Escalators are much faster at moving people through a few floors of a building without waiting time. However, they can be costly and require considerable maintenance.
| Minimum Criteria for Elevatoring New Campus Structures | ||||
| Building Type | Peak Period | Traffic Flow | Average Interval (s) | Minimum Handling Capacity (%) |
| Administrative Offices | AM up-peak | One way | 25-30 | 12-13 |
| Professional Offices | AM up-peak | Two way | 30-35 | 10-12 |
| Classroom Building | Hourly | Two way | 35-40 | 15-25 |
| Housing | PM (dinner) | Two way | 35-40 | 6-8 |
To reduce the number of lifts in an academic building, we have to introduce the concept of zoning. Zoning is a way of dividing a building so that a lift or group of lifts is constrained to serve a designated set of floors. There are two forms of zoning: interleaved and stacked.
An interleaved zone is one in which the whole building is served by lifts, which will serve either odd or even floors. By reducing the number of stops, the average waiting interval at the main lobby is reduced. In this scenario, the building’s users get on and off the lift at every other floor; then, if required (unless they are physically challenged), walk up or down. Variations where the number of floors between stops is increased (requiring more stairs) are also possible.
In the stacked zone, a high-rise academic building is divided into horizontal layers. This will result in the zoning of several buildings with a common footprint on top of each other. Each zone shall be treated differently with regard to shared/separate and lobby arrangements. Where it is required that each zone receives the same grade of service, either the number of floors or the number of lifts in each zone is to be adjusted. Zoning in a high-rise academic building requires more space at the main terminal level. The group positioning is important. Adequate signs should be provided to quickly and simply direct users/students to the correct group.
Efficiency in providing lifts could be gained by establishing various-sized groups of elevators in a given building. The performance of each should be measured by adjusting the number of lifts and floors served, as the average waiting interval and handling capacities are essentially equal among all groups.
With a modern computer control system, the number of stops the lifts make during one travel can be reduced, which can increase the handling capacity. As a result of the fewer stops, it would be possible to increase the number of floors served by a single zone. According to one study, the number of floors is theoretically increased up to 25%.
Table 1 provides minimum acceptable elevatoring criteria to be used as a basis for design in various types of campus structures. Note the following in this table:
“Average Interval” is the average time increment between elevator departures from the terminal floor during a heavy traffic period.
“Handling Capacity” is the number of persons or percentage of building population that can be transported by vertical systems during this same period of heavy traffic.
The simulation of elevator traffic in buildings using proprietary software can be one way to verify the outcome of different lift arrangements. It is extremely important that the basis of any elevatoring calculations be included in all traffic analysis. Thus, the design of lifts requires experience and expertise. The institution and design teams need to carefully evaluate how a campus works to avoid any mistakes that may lead to poor elevatoring service.
References
[1] George R. Strakosch and Robert S. Caporale, The Vertical Transportation Handbook – Fourth Edition.
[2] CIBSE Guide D – Transportation Systems in Buildings.
Get more of Elevator World. Sign up for our free e-newsletter.





