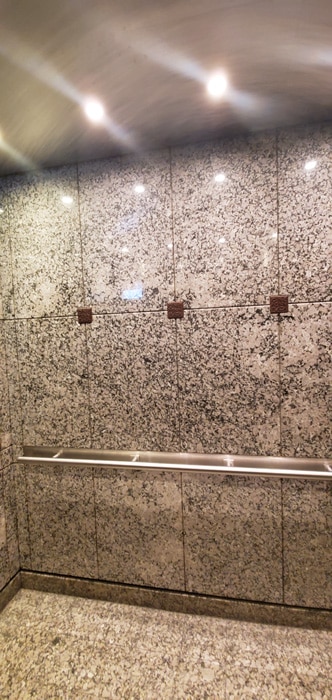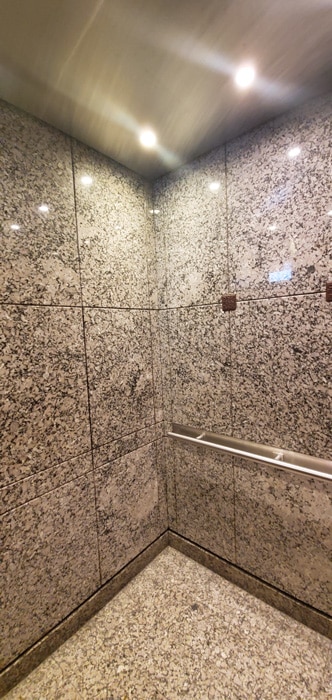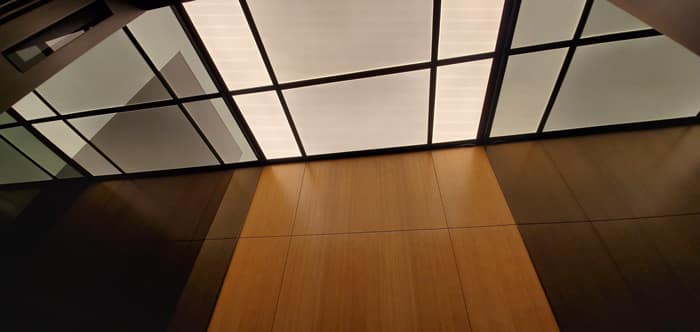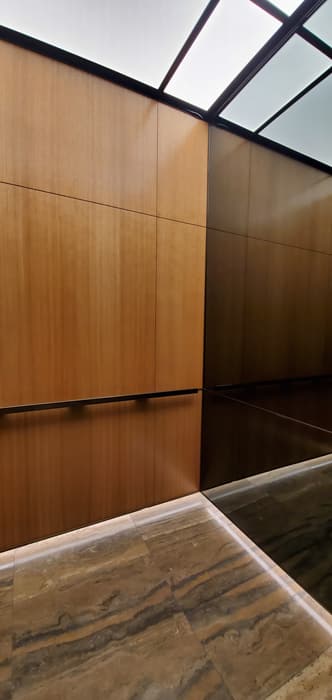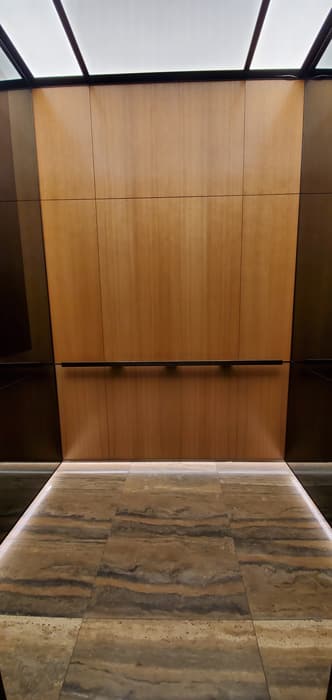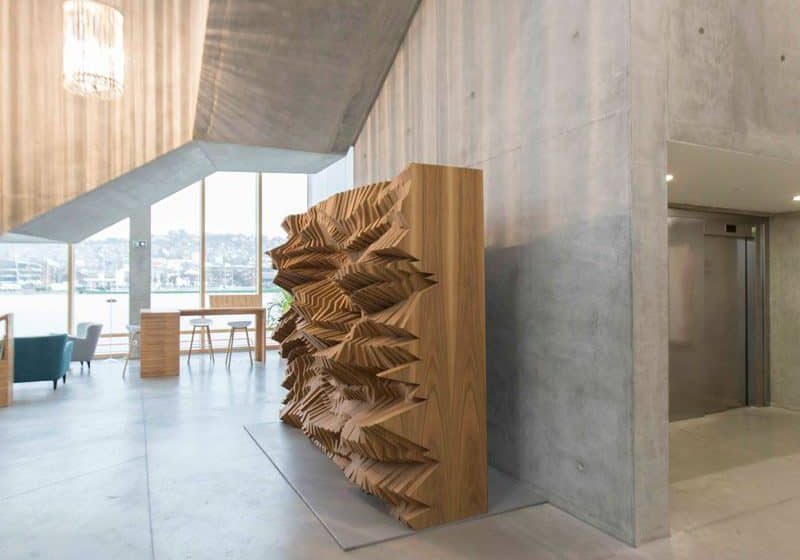Modernization of an Icon
Apr 1, 2021
CEC, Schindler and others modernize the elevators at PENN1 (formerly 1 Penn Plaza) in NYC.
Near the recently completed Moynihan Transportation Hub and soon-to-be-completed Penn Plaza Rail Station, PENN1 at 250 West 34th Street in NYC promises to be a focal point of the new age in building technology and public/tenant accommodation. Formerly named “One Penn Plaza,” the 57-story building owned by Vornado Realty Trust has been hosting high-profile tenants, such as Otis, since opening in 1972. Renovation work that has taken place over several years included upgrades to its 45 elevators and the addition of a 46th. CEC Elevator Cab Corp. renovated the cabs, and Schindler installed its PORT, plus touchpads, hall call stations and cabins.
Blocks away from bustling Hudson Yards, PENN1 is to reopen its doors later this year. It will have fully upgraded security, complete with proximity card key access, a fully renovated two-story lobby with custom wood, oxidized bronze and stone décor and newly created theater-style meeting areas with full-wall, high-resolution LCD displays. Meeting areas, workspaces and a new second-floor café will help add to the building’s elements through a collaboration between MoEd Partners and NYC architecture firm A+I.
PENN1’s new security systems will introduce tenants and visitors to its technologically advanced elevator systems. Cellular services when using them will be seamless via integrated fiber-optic-based signal boosting. The work included full modernization of 40 passenger elevators, two service elevators three shuttle elevators, plus one new shuttle elevator (in conjunction with complete lobby renovation and second-floor lobby integration for digital wall displays and public use). The passenger cabs also feature custom media displayed on 70-in. high-resolution LCD screens and CEC’s Sterilyft cab air sterilization and filtering system (ELEVATOR WORLD, August and November 2020).
Other modernization details include:
- New gearless traction machines
- All new door equipment from GAL Manufacturing Corp.
- New swing returns in cab (destination cabinets)
- New wiring for entire elevator system hoistways for communications, media and security
- Entire new entrance landing with new entrances for the second and fifth floors
- New lobby hoistway doors and plate entrance cladding with transom
- New fiber-optic multistrand data cabling within cab hubs for multiple use
- Fiber-optic-based high-definition security cameras with custom brackets
- Car and counterweight safeties
- New compensation sheave assembly (with sheaves and cabling)
- Extensive upgrades to machine room
The custom cabs with new enclosures feature:
- Ceiling with dimmable LED light panel and integrated emergency power
- Custom wood veneer rear wall panel with custom oxidized handrail
- Custom laminated glass side walls
- LCD monitor with custom hinged-access glass wall system hidden via two-way mirrors
- Custom glass wall weighing more than 300 lb with engineered slide/swing hinge allows opening of an entire side’s glass wall for media access to LCD and all other media center equipment.
- Hidden (electromagnetic) locking system for glass wall access
- Custom gravity-dissipated LCD bracket for survivability of drop test, along with ability to access service area behind LCD monitor with integrated up-swinging hinge welded to bracket and wall assembly
- Stone slab flooring
- Custom oxidized bronze metals with matte finish
- Car doors with oxidized bronze finish that are lightweight to balance elevator system weight differentials
- Hidden ventilation ports in ceiling and at cab base for the Sterilyft air sterilization system with sling-mounted Sterilyft sterilization unit atop car affixed with a standard adjustable sling-clamp mount
Some of the challenges in installing these cabs were:
- Development of custom brackets to hold the 285-lb display, along with a hinged wall system for access, including 90° swing
- Engineered-truss-based lightweight bracket to mount monitor on hinged wall bracket to allow full vertical access for servicing
- Truss design made to absorb and distribute some shock and inertia from car movement and drop test, tested to 1,400 fpm without failure of attachment or brackets
- No visible fasteners for LCD monitor, yet allowance for full service access and testing
- Engineered precision slide-sealed ball-bearing system to slide entire wall assembly and custom hinge bracket assembly for monitor: entire wall opens more than 90° with swing/slide action. Slide assembly had to be retrofitted to support wall weight during servicing and testing (to 1400 ft/m). The glass wall panel is secured with multipoint electromagnetic locking devices behind a locked swing-return cabinet door to prevent visibility of hinging, fastening or access points.
- Weight restrictions: All materials used were engineered with stress-relieving design (custom lightweight bracketing, finished wall material substrates and lightweight door core) to meet required weight reductions.
Get more of Elevator World. Sign up for our free e-newsletter.
