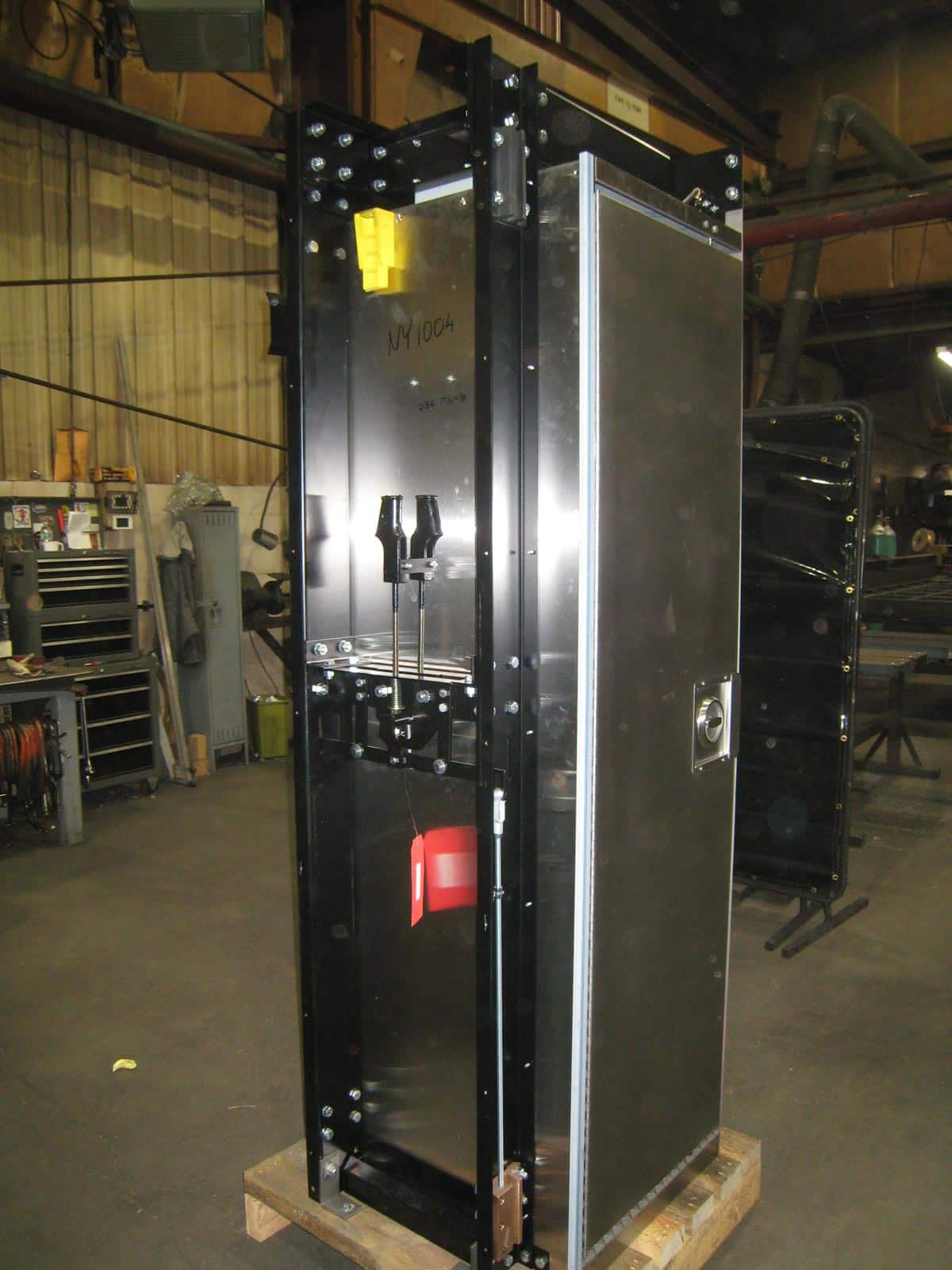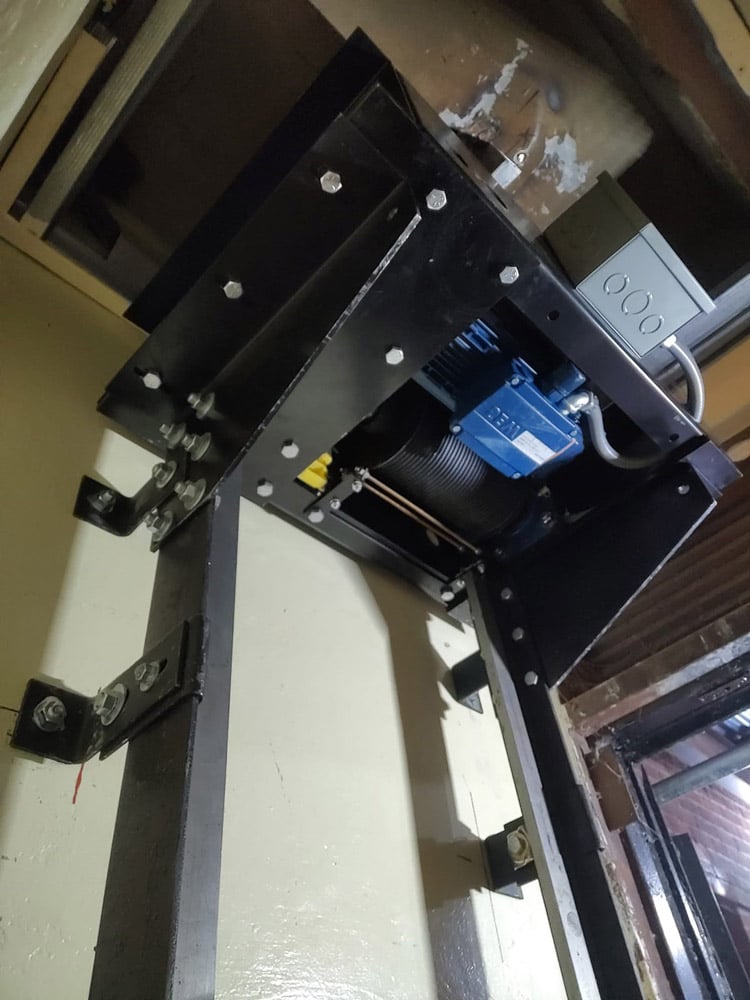NYCHA Refuse Lifts
Jan 1, 2022

Platform Lifts & Stairway Chairlifts
NYC
submitted by John C. Linsley, Gillespie Corp.
Introduction
In 2018, Gillespie Corp. received specifications from the New York City Housing Authority (NYCHA) for several two-stop lifts that would be capable of lifting 500 lb of refuse approximately 12 ft in a safe manner. The conditions called for compact, tough, corrosion-resistant lifts that would withstand years of abuse. Up to this point, this refuse had been lowered or lifted by simple chain hoists. Each of the many NYCHA buildings had one of these installations, all of which varied in small but significant ways.
The Challenge
The challenges associated with the existing conditions were extensive. Not only were the shaftways very small, but the overhead was very limited, and no pits were to be provided, as the building slabs could not be cut. Three arrangements would be required: front opening, front and rear opening, and front and side opening, both left and right hand. Due to variations of the hoistway dimensions, travel and overhead, each individual job would need to have shop drawings submitted for field verification and approval. In addition, NYCHA specs required that the car gates be solid swing panels with three locking points.
Interlocked landing swing doors were to be provided, with cab, car gates and landing doors in 304 brushed stainless steel. Lighting was to be automatically turned on when the landing doors were opened, and automatically turned off after a delay when the doors were closed. All the lifts were to be constant-pressure operation. Gillespie decided that, due to the importance of this job, we would produce preliminary shop drawings for all three arrangements, as well as build running prototypes of the lifts with front and rear openings. We would also install and test the front and side arrangements in our test tower.
Installation in this blind shaftway with very little overhead was thought to be a difficult challenge, and we designed an entire lifting system to allow for easy installation of the overhead drum machine. In all cases, available space above the shaftway allowed a simple A-frame to be set up, operating through a core-drilled hole in the ceiling for lifting the equipment into place.
The Solution
Gillespie Engineering Manager John Linsley assigned this difficult job to Senior Design Engineer Yakov Mikhlin, who proceeded to model the lifts in 3D CAD. Using an SEW Eurodrive gearmotor in a 180° arrangement, Mikhlin designed the most compact drum machine capable of lifting the car weight, as well as its 500 lb capacity, at 25 fpm.
It was decided to design the front and the front and rear lifts as balanced arrangements with a single 8lb/ft T-rail on either side of the lift, and the front and side arrangements as back-guided cantilever lifts running on opposed T-rails set against the rear wall. All car gates were designed as swing-out single-panel gates, with a rotational three-point locking system. Microswitch car gate switches were employed. A constraining factor was the fact that the car gates needed to swing out into the landing door opening, which made position and size critical. The landing door interlocks were very difficult to design due to severe space constraints.
After much work, Mikhlin was able to fit standard GAL swing door interlocks into the available space, with specially designed roller arms operated by custom fixed cams. By increasing the jamb width of the landing doors, we were able to incorporate the hall stations into the door frames as a unit. The lack of a pit was dealt with by specifying landing curbs at the lower landings to provide for protection. The lifts were not to be used for transporting wheeled carts, just bags of refuse. Working with Virginia Controls, we specified a controller design that would perform as requested.
Design and Production
Under the direction of our Operations Manager Greg Thompson, Gillespie then proceeded with fine tuning the design, ordering all components, including the controllers, and the construction of the prototypes for testing in our test tower. Working with a local sheet-metal fabricating company, R.R. LeDuc Corp. of Holyoke, Massachusetts, Gillespie proceeded to build and install two complete running lifts in our test tower. After working some minor bugs out of the system, the lifts were tested at full capacity and functioned as specified. Preliminary shop drawings and videos of the lifts operating were submitted to NYCHA for review.
Operation
To operate the lift system, the lift is first called to the desired landing using the constant-pressure call/send buttons on the hall station. When the in-use light turns out, the door can be opened to its full extent. The car gate for the landing can then be opened by turning the flush-mounted handle, disengaging the three locking lugs. The cab light automatically turns on for visibility. After loading the lift, closing and locking the car gate and shutting the landing door, the send button is then pressed to send the car to the chosen landing. When the in-use light turns out, the lift is known to be level with the landing. At the landing, the refuse can then be removed by following the same procedure for opening the landing door and car gate. Leaving any door or car gate open will, of course, preclude calling or sending the lift to the other landing.
Conclusion
Gillespie Corp. builds unique elevators, lifts and cranes. In addition to providing standard elevator and lift packages, Gillespie undertakes those jobs that fall outside of the production lines of other companies in the industry. These refuse lifts are designed and built to last for years of hard use with minimal maintenance. Once again, Gillespie Corp. has demonstrated its ability to face a difficult challenge and arrive at a practical solution through imagination, engineering and manufacturing capability.



Credits
Client: New York Housing Authority, NYC
Design and manufacturing: Gillespie Corp., Ware, Massachusetts
Installer: Kingdom Elevator, NYC
Operations manager: Greg Thompson
Engineering team: John C. Linsley, Yakov Mikhlin, Demetri Kachulis
Fabricating team: Steve Salerno Sr., Steve Salerno Jr., Pawel Bzdula, Roger Jerome, Leszek Lebida, Donald Boos
Controller manufacturer: Virginia Controls, LLC
Metal fabricating vendor: R.R. LeDuc Corp., Holyoke, Massachusetts
Gearmotor manufacturer: SEW Eurodrive
Fixture manufacturer: Innovation Industries Inc.
Get more of Elevator World. Sign up for our free e-newsletter.









