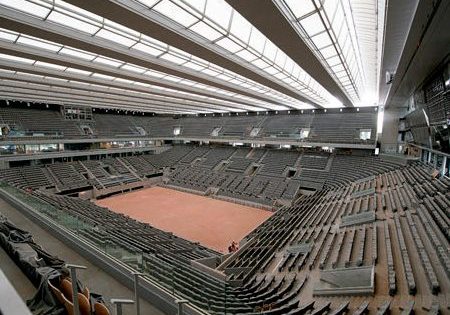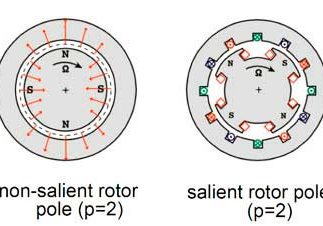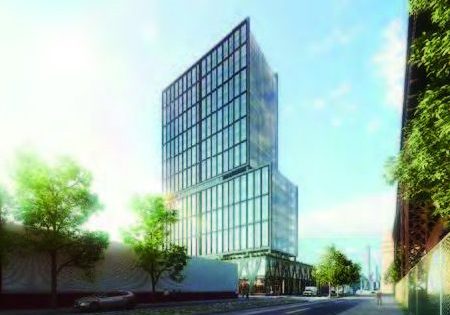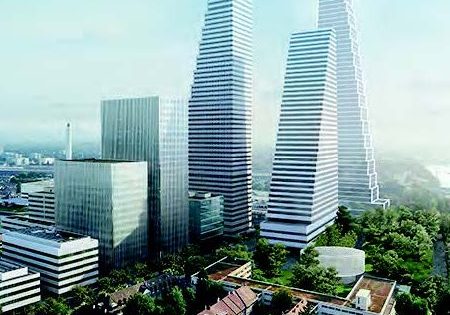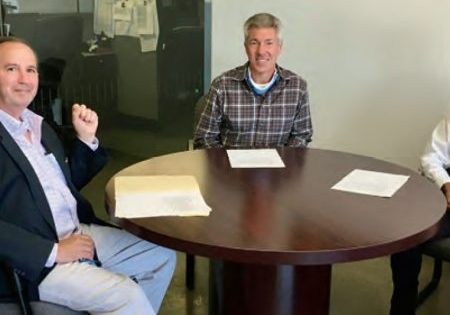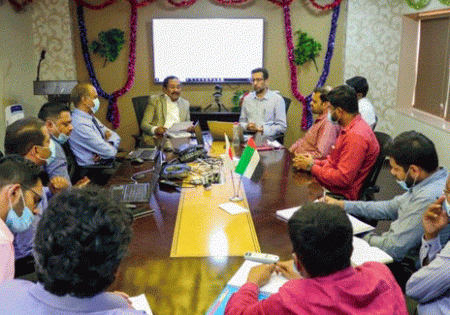High rise under construction in Frankfurt, Germany, uses KONE high-performance elevators.
ONE office and hotel tower by investor and developer CA Immo, 190 m tall, 49 stories high and standing at the junction between the banking district and trade fair grounds, describes itself as Frankfurt’s first vertical campus. When completed in early 2022 (with no delay caused by the COVID-19 pandemic), ONE will be the sixth-tallest high rise in the Main River metropole and reshape the city’s skyline. KONE was commissioned to plan and realize its vertical transportation technology. The building offers two German debuts for new elevator technologies: the JumpLift construction elevator, which speeds construction work, and carbon-fiber UltraRope® hoisting for the high-rise elevators.
The Hosts Introduce Themselves and Their Project
On August 25, investors and the elevator manufacturer led a guided tour of the international construction site, where documentation is made available in 15 different languages. The tour included:
- The hall on the ground floor
- A coworking area on the 15th floor
- The highest level on the 20th floor that could then be reached with the JumpLift, plus two floors, reached by foot, housing the JumpLift machine room
- The lowest level in the first basement that could be reached with the JumpLift, minus one floor, reached by foot, to the pit.
KONE was represented by Erik Kahlert, chairman of the board of directors of KONE D-A-CH (Germany-Austria-Switzerland), who offered a brief introduction of the company. KONE serves around
1.3 million elevators and escalators in more than 60 countries, moving more than 1 billion people a day, he said, adding that the company’s goal is to achieve optimal movement of people and goods in a barrier-free world over the entire lifecycle of a building. The Finnish company, with its German headquarters in Hanover, generated a turnover of EUR10 billion (US$11.9 billion) in 2019 with a workforce of around 60,000 employees.
KONE has expressed its concerns toward future trends regarding living, working and mobility. To this end, it is investing heavily in digital technologies. Among other things, the company offers an open application planning interface that simplifies the integration of elevators into the building controls. Sustainability is another focus of the company, and KONE has been recognized as one of the most sustainable companies in the world by the Carbon Disclosure Project and business magazine Corporate Knights.
Markus Diekow, head of corporate communications for CA Immo Group, spoke on behalf of the owner of ONE. The group owns real estate — mostly high-value office buildings — worth EUR5.2 billion (US$6.2 billion) in Germany, Austria and Eastern Europe. As the second-largest office developer in Germany, it is currently developing real estate in German “A” cities worth EUR726 million (US$861 million). Construction management is in the hands of omniCon Gesellschaft für innovatives Bauen GmbH, a member of the CA Immo Group.
CA Immo works toward obtaining certification for the sustainability of its buildings. As a result of its efforts, 23% of its buildings are rated at least German Sustainable Building Council (DGNB) Gold, 37% at least Leadership in Energy and Environmental Design Gold and 23% at least Building Research Establishment Environmental Assessment Method Good. A particular focus of the properties is on dismantling, recyclability, ecological quality and high value of building materials. In 2019, “Visionary” was the first CA Immo office building in Prague to receive a WELL certificate, which focuses on the health of the building’s users.
The DGNB awarded its platinum certification to the project. This recognizes buildings that achieve around 85% of the 37 sustainability criteria. Due to increasing digitization, fast and fail-safe access to the internet is also important for users of a building. Therefore, very good technical communications equipment in high rises is rated accordingly high. In 2018, ONE was the first building in Germany to be awarded the platinum WiredScore certificate, which evaluates the connectivity and digital infrastructure. This includes, among other things, fiber-optic connections up to the rented areas, failure safety by redundancy and amplification of mobile phone signals.
Two German Debuts
ONE will be accessible via 21 KONE elevators, 12 of which are equipped with destination and access control, with readers and software for controlling them. These elevators carry passengers and loads to a maximum travel height of 189 m at speeds of up to 7 m/s (25.2 km/h). At ONE, a group of four will be installed in the hotel, and eight elevators (as two groups of four) will provide access to the offices. Various landing-door openings in the shafts were bricked over so they can be reopened later when required, providing access to these levels. During the construction phase, in addition to the JumpLift, four outdoor elevators are in operation in two groups of two.
For the first time in Germany, the KONE JumpLift construction elevator is being used during the construction phase. It has already been used in the construction of numerous skyscrapers around the world, e.g., the Red Apple apartment building in Rotterdam, the Netherlands; the Marina Bay Sands hotel complex in Singapore; and ONE Bloor residence in Toronto, Canada.
The JumpLift is not attached to the outside of the building, but uses an elevator shaft under construction; i.e., it expands upward as the building rises. At ONE, this will be the future firefighters’ elevator, meeting the requirements of being an elevator with a machine room and having a controller in the machine room. Once the building is completed, JumpLift components, such as the car, controls and ropes, will continue to be used.
The JumpLift has a platform hooked into the top of the shaft with controls and drive (cathead) over three levels, weighing” “around 40 mT. The crash deck, which is also hooked into the shaft, protects the engine room, and weighs 1 mT, is above. “The guide rails and the elevator car are installed in the shaft, which is connected to the drive on the cathead via steel cables,” says KONE Project Manager Thomas Link. “As soon as the shaft has grown by three stories, we pull up the platform with the drive and controls and extend the guide rails upwards. The lift ‘jumps,’” explains Link. The 3-mT hoists with ropes for this purpose rest on foldable footholds in niches in the concrete structure.
The JumpLift used at Frankfurt is JL 2000, the larger of two versions offered by KONE based on the KONE MiniSpace with machine room. The JumpLift was installed onsite and travels to the lowest floor, so the buffers had to be temporarily extended. According to Link, further adaptations to meet the special features of the building were necessary:
“The upper protective roof (crash deck) is generally supplied by the general contractor. However, we do not want to be dependent on any crafts (carpenter, roofer) if something has to be done quickly. So, we have designed a crash deck that can be easily lifted and moved by placing it in the niches of the concrete structure. Ideally, the counterweight should be located on the rear wall. In ONE, however, we use the firefighter elevator as a JumpLift. This elevator is supposed to go to all floors and has the engine room at the top on the side. Thus, the counterweight can only be placed on the side and will later run in clamps. The beams of the cathead and the crash deck, which are placed in the concrete niches, would collide with the clamps when they are pulled up. The main rail on the counterweight gets a temporary rail holder first. This will be exchanged after the ‘jump’ against the clamp.”
In general, the use of a JumpLift offers advantages, which can be examined from different points of view:
- Construction company: The construction elevators attached to the outside of the façade are only necessary for the lower floors and can be removed early. People and materials are independent of the weather inside. They are transported safely in compliance with applicable standards (including ASME A17.1/CSA B44 certified by Liftinstituut, plus licensed inspection organization approvals according to European standards) and arrive faster to where they are needed. Thus, façades can be closed and floors can be completed earlier.
- Elevator constructors: The “proper” elevator can be installed relatively quickly. Once the building has reached its final height, the entire elevator is installed under the shaft ceiling except for the top five landings. All that remains to be done is to move the drive and controls, and dismantle the provisional machine room. Then, the rest of the installation is completed up to the shaft head.
- Principal or building owner: The entire construction process is accelerated considerably, so that the building can be used much earlier.
In another first in Germany, 10 elevators in ONE will also be moved by carbon fiber belts instead of steel ropes. KONE’s UltraRope is a belt with a carbon fiber core and special plastic coating. It was first used in 2013 at the Marina Bay Sands Hotel of Singapore. The belts are 80% lighter and much stronger than steel ropes, which means they have double the service life and can reach a maximum travel height of 1,000 m. Also, energy demand is reduced by up to 20%. “Since the drive belts need to be replaced much less frequently than steel cables, downtime is reduced,” explains Link.
Architecture, Construction and Building Services
The young Frankfurt architectural firm Meurer Generalplaner GmbH was awarded first prize in the 2014 competition for the new building, then called Tower One, right next to the Frankfurt Trade Fair, Cape Europe Congress Center and the Lifestyle Center Skyline Plaza, a shopping mall with more than 120 stores. On its website meurer-architekten.com, the firm describes the unusual architecture: “Striking is its shape expression, reduced to minimalist setoffs and prominences. It is complemented by a three-dimensionally folded façade of horizontal and vertical lesenes.”
The mixed-use ONE covers different needs in the building and utilizes effects of synergy. The upper floors, 22-46, are designed as offices with expansion options, such as a cubicle office, combination office or open space. The lower floors, 1-14, accommodate a hotel of the lifestyle brand nhow, which was not previously established in Frankfurt, part of the NH Hotel Group. It has 375 guest rooms, a restaurant and a conference area.
The lobby on the ground floor, as well as the café and lounge, are used jointly. In between, there are two coworking areas from Spaces on floors 19-21 and 15-16. The floorplan changes on the 15th floor, creating a 9-m prominence, which is converted into a roof terrace for all tenants of the building. Above it all, on the top 47th floor, at a height of 185 m, is the publicly accessible, 300-m2 Skybar with a roof terrace running around the building. Additional services, such as car and bicycle sharing and parking spaces, complete the offering integrated into the building.
According to CA Immo, ONE is particularly outstanding in terms of indoor air quality, acoustic and thermal comfort, and energy costs. For example, the building is expected to remain almost 20% below the requirements of the current German Energy Saving Ordinance (Energieeinsparverordnung EnEV). ONE uses district heating via subsurface convection in the hotel and office areas. An external solar shading of micro lamellas supports the thermal. Fresh air is supplied via the staircase, with air outlets to the floors. The hotel rooms are individually air-conditioned. Three technical centers (including the ventilation center) control the building services on the second basement floor, as well as on floors 17-18 and 46-48.
Get more of Elevator World. Sign up for our free e-newsletter.



