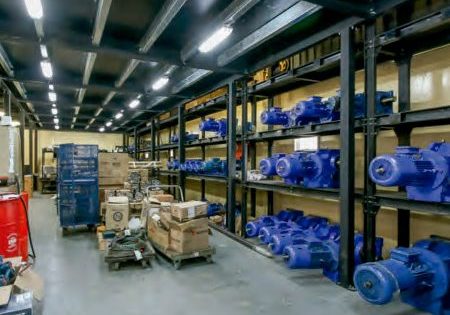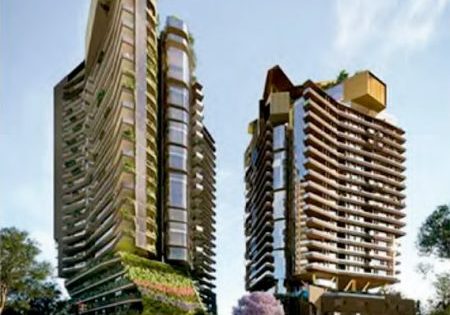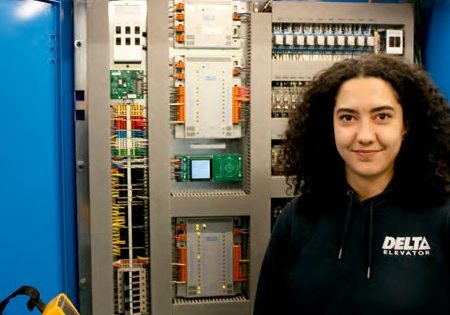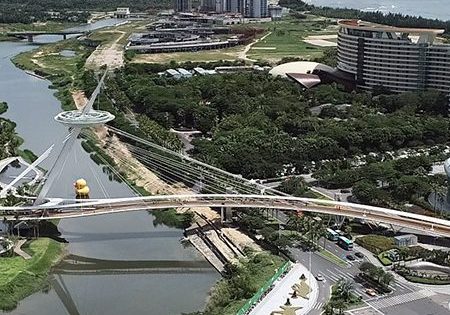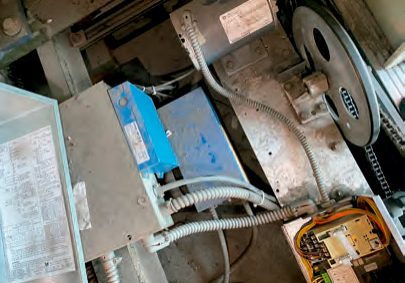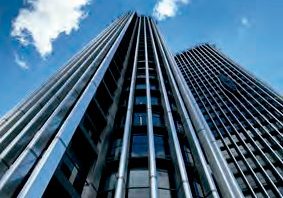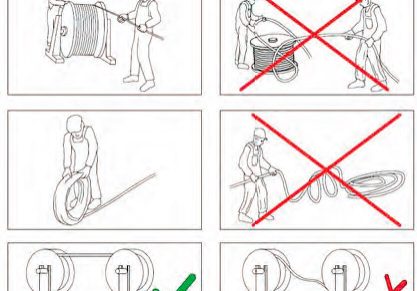Towers, “Green District” Central to Seoul Valley Plan
Feb 1, 2021

In November 2020, Copenhagen-based architecture firm Henning Larsen released the design for Seoul Valley, a 360,600-m2 mixed-use development planned for the center of Seoul. With an aim to create a “vibrant green district” in the city center, Seoul Valley will combine office, retail, lodging and residential components within a public podium. The development will have three large towers subdivided “into smaller masses to reduce the sense of scale and create a village-like atmosphere between the spaces at ground level,” Henning Larsen said. The lowest level has gardens, terraces and courtyards defining spaces between shops, cafés and restaurants.
The long-empty, 28,600-m2 Seoul Valley is part of the city’s 2030 plan for urban development. “For well over a decade, Seoul has been actively working to revitalize its urban fabric, focusing on the spaces between buildings and the pedestrian links,” said Jacob Kurek, a partner at Henning Larsen. “Seoul Valley fits into that vision, promising to bring public life back to the center not just through shops and amenities, but [also] through a design that focuses on public comfort, greenery and local tradition.” Plans call for the project to enter the “Schematic Design” phase in spring 2021.
Get more of Elevator World. Sign up for our free e-newsletter.


