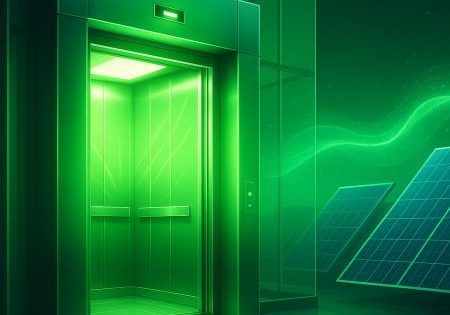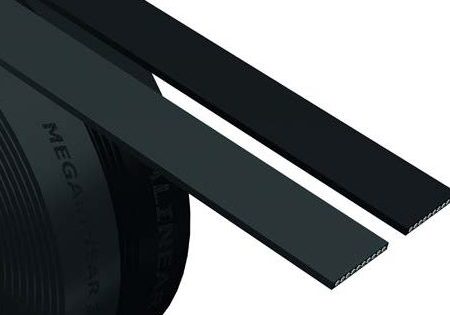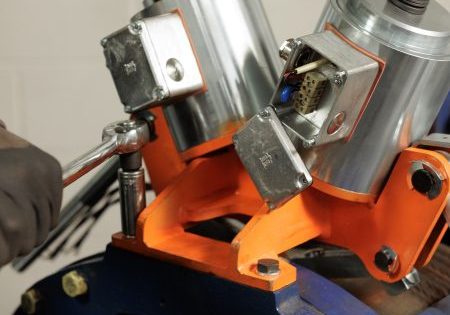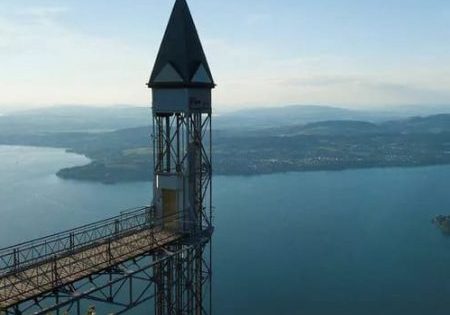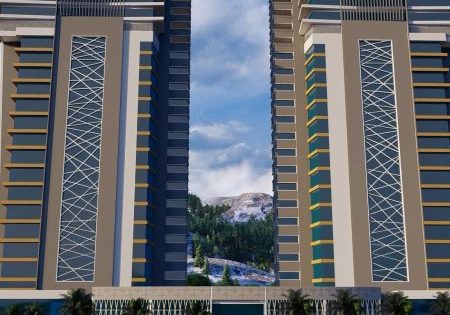New Era for Austin
Oct 1, 2025
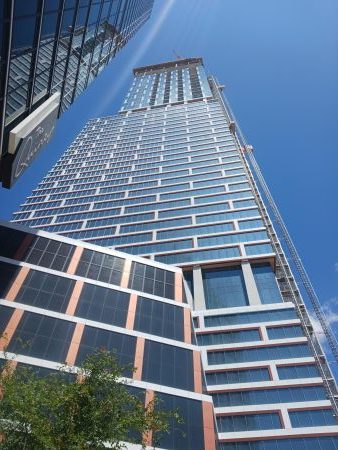
A tour of Texas’ tallest tower, Waterline
by Kaija Wilkinson
Otis Senior New Equipment Foreman Henry Nuncio described the “big gray thing,” actually a CONEX cargo container holding a 20,000-lb SkyMotionTM 400 (or 41T permanent-magnet gearless) elevator machine sitting a few yards away from the Waterline supertall skyscraper in downtown Austin, Texas, in mid-June as “the crown jewel of our operation.” That machine — delivered to the top of Texas’ tallest tower on July 15 at 4 a.m. via careful maneuvering of a tower crane — preceded Waterline’s formal topping-out ceremony on August 1 by only a few days, marking a significant milestone in what for many has been a first.
Looking outside Waterline’s windows at the many skyscrapers rising around it, Otis New Installations Field Operations Manager Canaan Hill said Otis has installed the vertical-transportation (VT) systems for most of them. “This one just wrapped up a few weeks ago, and The Travis (Austin’s tallest for-rent apartment tower at 562 ft and 54 stories)[1] we’ll turn over by the end of 2025,” he said, gesturing to a nearby tower that has five Otis elevators. Another tall downtown apartment building, the 56-story Modern Austin Residences, is also served by five Otis elevators and was turned over in late May. “They’re doing the last fire alarm inspections today, and once they finish that, they’ll be able to move in residents,” Hill said.
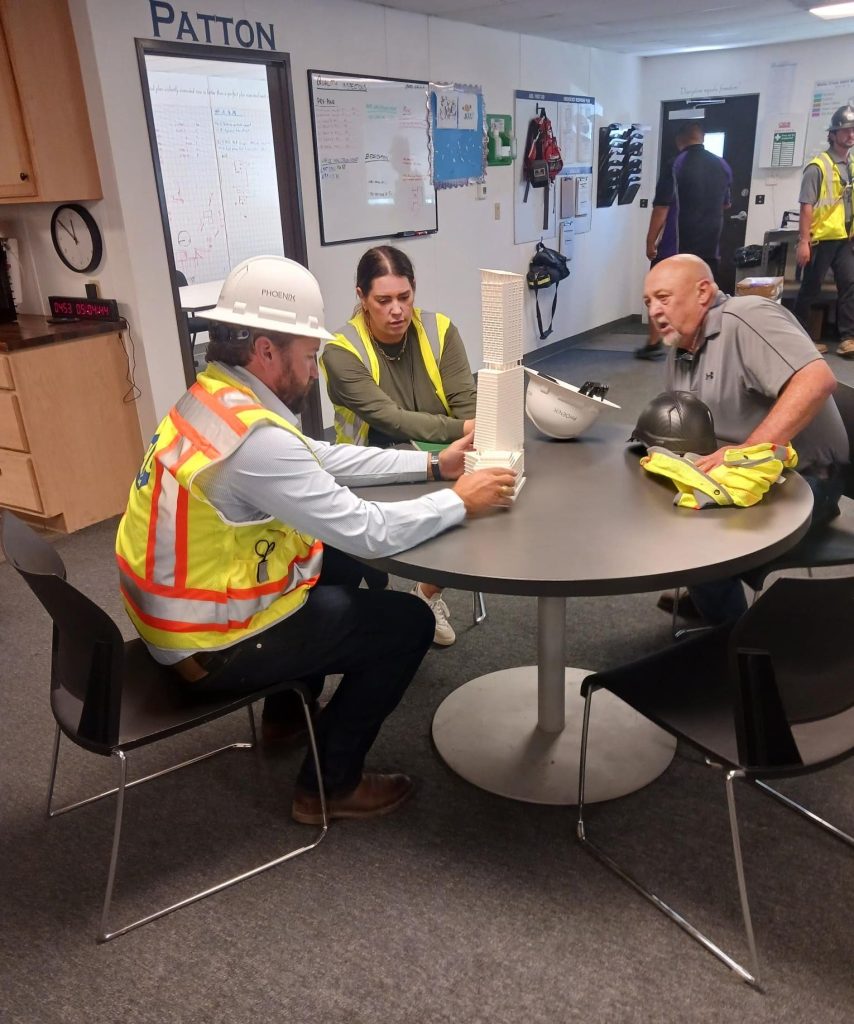
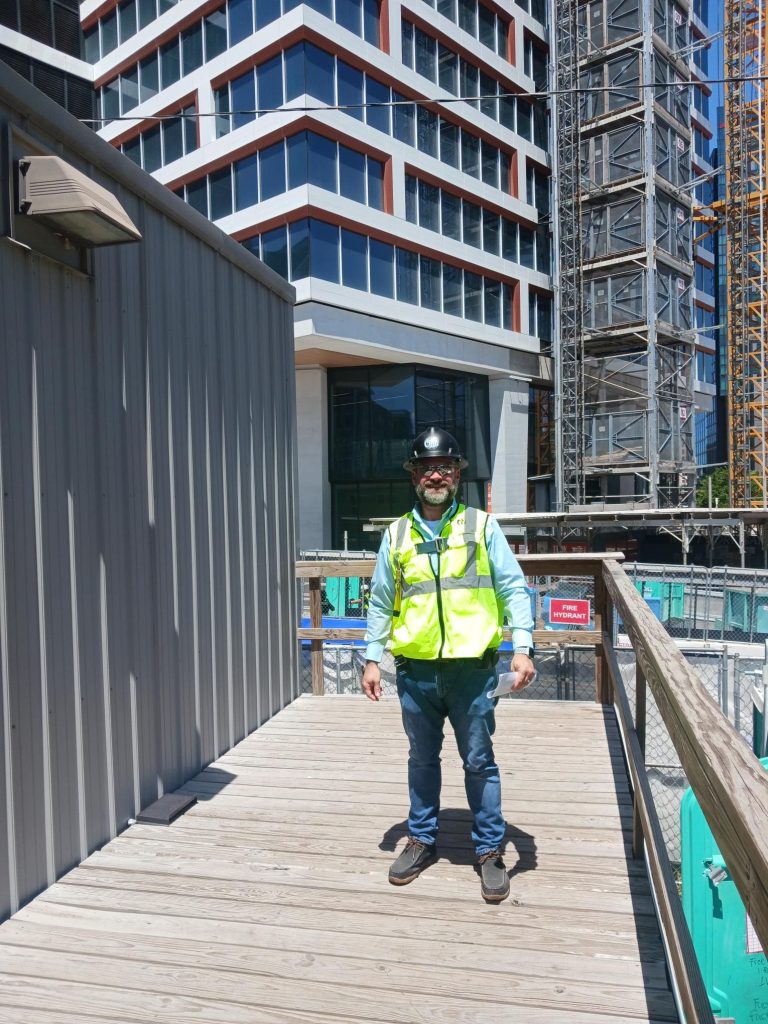
These towers and, of course, the 75-story, 1,025-ft-tall Waterline, are part of a new era for the Texas capital. Looking at a list of Austin’s tallest buildings, the majority were built in the past 20 years. Your author last spent time in Austin during the heady days of the 1990s, when One American Center, built in 1984, was its tallest tower at 32 stories and 401 ft. It was an exciting, quirky city then, and one that was starting to change and grow upward. One American Center was surpassed in height by the 33-story, 515-ft2-tall Frost Bank Tower — known for its resemblance to an owl’s face — in 2004. And now, with Waterline, which began construction in 2022, Austin is home to the tallest tower in Texas.
A few months prior to the topping out, when your author was in Austin for the 2025 Elevator U Conference, she had the privilege of touring the Waterline jobsite with an Otis team led by Otis General Manager of Austin and San Antonio Ryea Jones, Nuncio and Hill. At the time, the highest a finished elevator could go in Waterline (other than the construction elevator or buck hoist on the façade) was 37 stories — a little more than halfway past Waterline’s ultimate height. Still, the views from 480 ft up were incredible, encompassing various parts of downtown, the Colorado River, Waller Creek and Lady Bird Lake, from which Waterline gets its name.
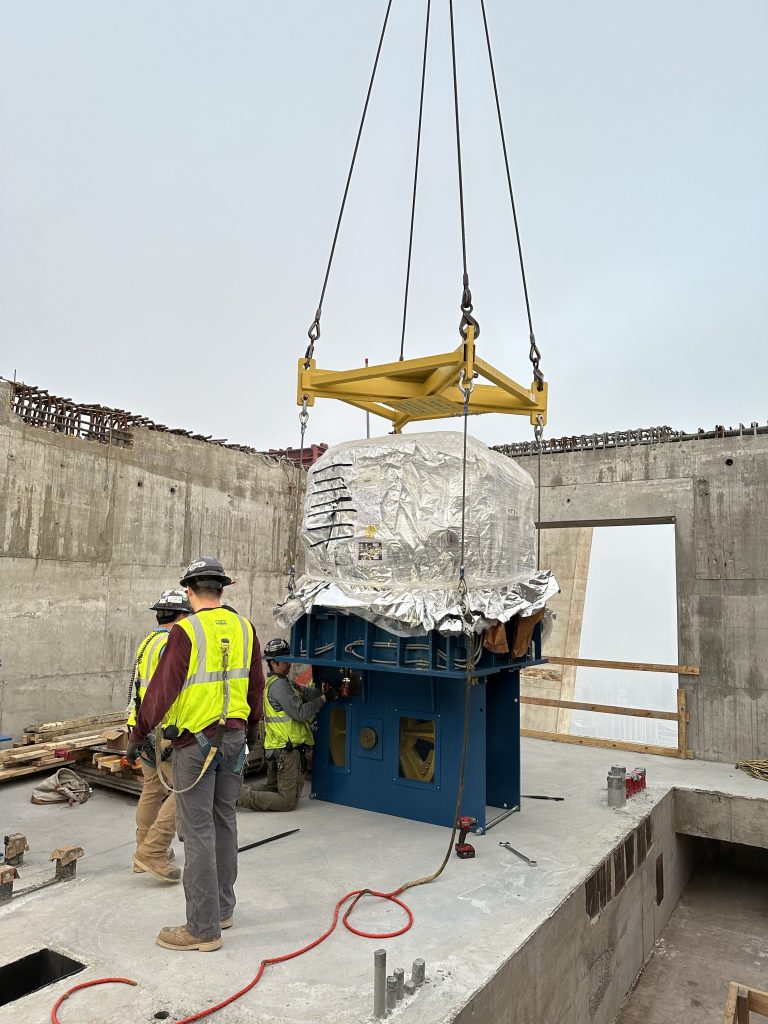
In all, Waterline will be served by 30 elevators — including Otis SkyRise® high-rise gearless traction units — that travel at up to 1200 ft/min to heights up to roughly 300 m. The 1200 ft/min speed is equivalent to the current fastest elevator in Austin at the 42-story office building the Sail Tower, which also boasts Otis SkyRise elevators. Capable of handling over 10,000 lb cabs, SkyRise is the ideal choice for the tallest and busiest of skyscrapers.[2] At Waterline, six of the SkyRise elevators will travel from top to bottom, accessing all 73 floors (including those that are below ground level). One of these will be powered by a 41T machine, which is a 20,000+ lb machine. The office and residential elevators will be equipped with the Otis Compass® 360 destination-dispatch system, as well as the eCallTM Pro smartphone app for users to call an elevator from their phone.
Your author met the Otis Texas team in the expansive, air-conditioned DPR Construction trailer on Cesar Chavez Street at the tower’s base. Inside the trailer, engineers quietly worked away on computers, with some studying and discussing a miniature scale model of Waterline sitting on a conference table. It was clear that safety is one of Otis’ “absolutes”: The company had thoughtfully prepared a full set of personal protective equipment for your author — a hardhat, safety glasses, a fall harness and steel-toed shoes — all in the appropriate sizes.
[Roping the cars] will be among both the biggest challenges and biggest accomplishments” — Otis General Manager of Austin and San Antonio Ryea Jones
Then, it was on to the tower itself, with all of us pausing outside to marvel at the sheer height of it. A sturdy construction hoist climbed the façade. Much thought and pre-planning went into selecting the proper hoist, crane, crane operator and all other components of the job. DPR observed:
“Climbing north of 70 stories to deliver workers and material is a gargantuan task. Because of this, logistics of the tower crane and VT required intense planning and a process that is different from a more typically scaled project. With Waterline, the common tower hoist serves as the mainline transport for the duration of the project and reaches all the way to level 73. All six cars on the hoist were built for this project. They are a lot more oversized than what you would normally expect. All cars hit one common platform and then a single ramp into the building.”[3]
Using a single ramp allowed the construction team to minimize the space needed to block off on the skin of the building and progressively remove the ramps and install the skin as workers move up much more easily, according to DPR Project Superintendent Emory Sweeney.[3]
The sounds of construction — hammering, sawing, shop talk — echoed throughout Waterline’s cavernous 2.7 million ft2 interior during the tour. Signs the tower would soon come to life and be filled with occupants were all around: elevator lobbies clad in limestone, large elevator touchscreens, partially installed luxury vinyl tile flooring. At certain times, the number of workers on-site at Waterline was equivalent to that of a small town: 875 total manpower at its peak, according to DPR.
Jointly developed by Lincoln Property Co. and Kairoi Residential, the tower will deliver a blend of office space, residences, a hotel, above- and below-grade parking, plazas and open spaces across a sprawling 3.25 acres.[4] Kohn Pederson Fox (KPF) designed Waterline with architect of record HKS Architects, landscape architect TBG Partners and interior designers Michael Hsu and Studio Mai. From a distance, the tower may look odd and slightly out of place to some, with its leaning, stacked and striated profile. This configuration, though, was guided by both Waterline’s mixed-use nature and relation to its natural surroundings.
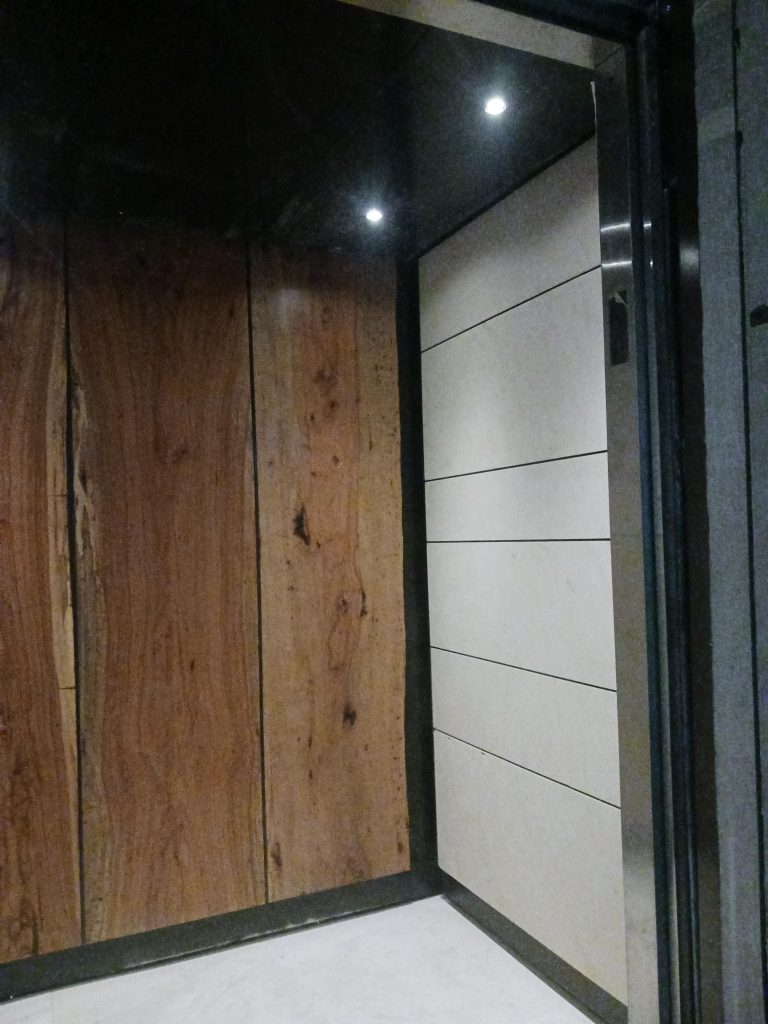
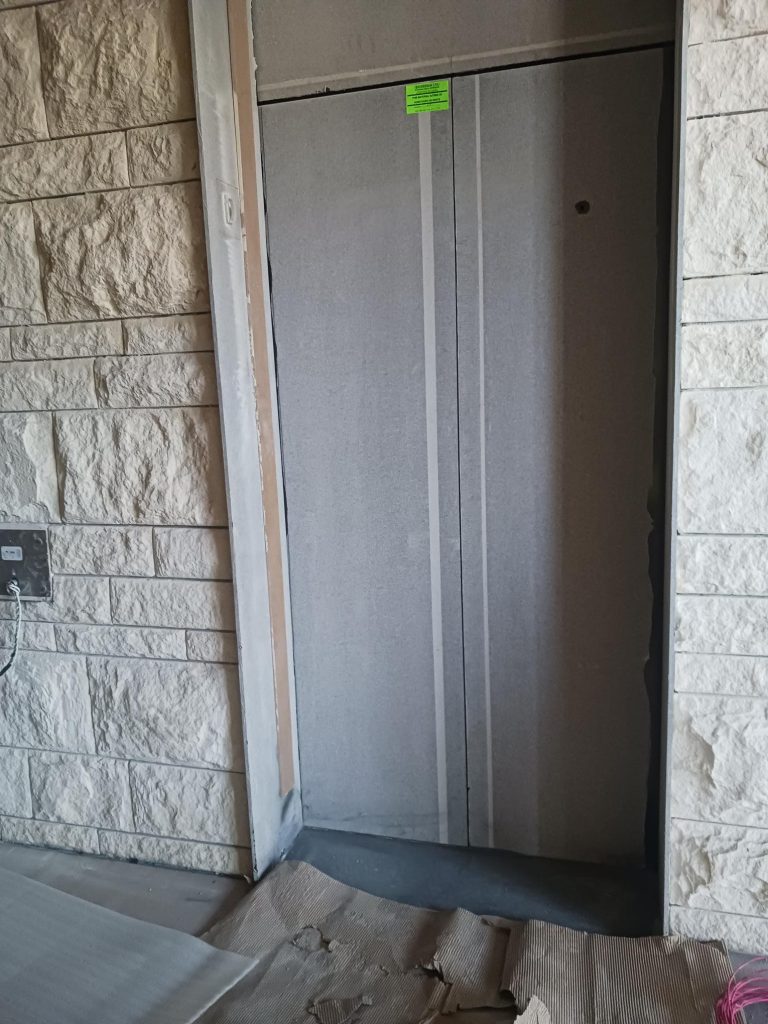
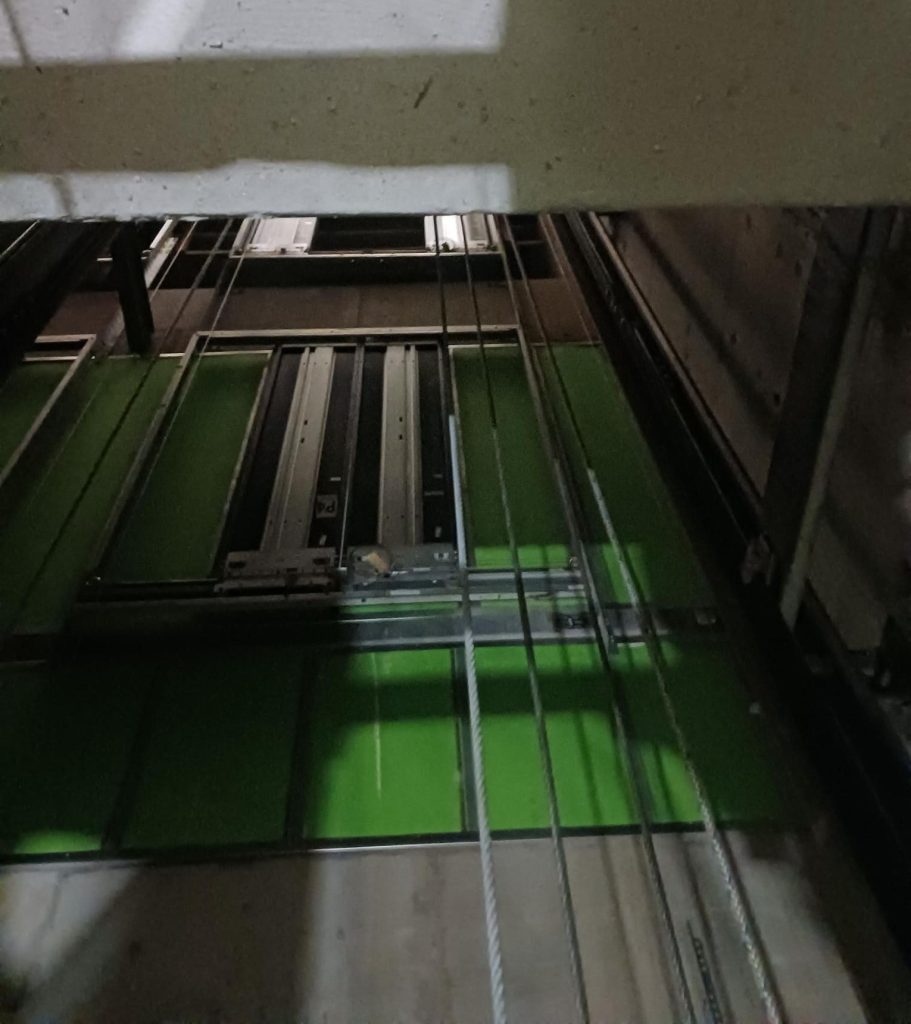
Linked via public walkways to an adjacent park with retail and outdoor space at the lower level, Waterline is easily accessible via walking, biking or driving and sits at the start of Austin’s first light rail line, KPF pointed out, continuing:
“The podium conforms to the bend of Waller Creek with a gentle curve of the western elevation and wraps around a parking structure with hotel space. Deep balconies are divided up by playful partitions, animating the façade. Above, office space and hotel amenities lift the tower from the podium, where exterior gardens celebrate the incredible views from the building. Accommodating the project’s office and residential space, the tower’s programs are bifurcated with indoor/outdoor residential amenities that are playful and porous in form and bring elements of the creek up into the tower.”[5]
There are 24 complex teapot columns that line the lobbies, co-starring in the drama of the space with glass elevators connecting the upper levels with the garage and a glass terrace with views of the neighboring Waller Creek.” — DPR Construction
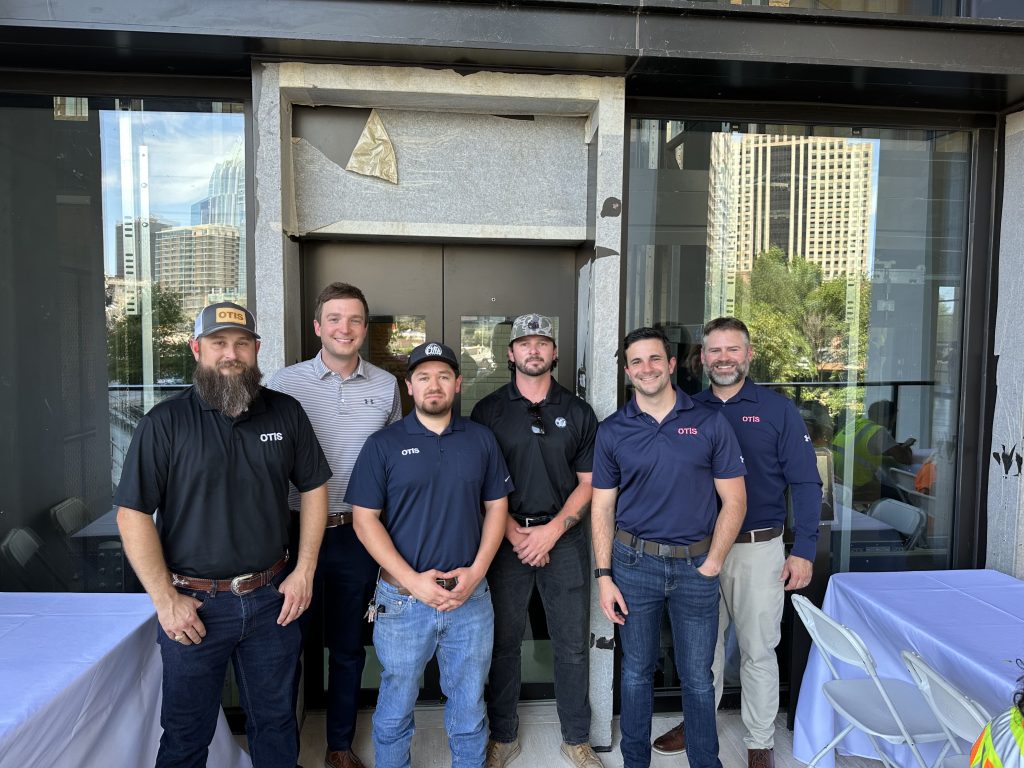
The structure’s concrete footprint is truly remarkable, Otis and DPR noted. The supertall will have a trio of three-floor-tall lobbies, one each for the residential, office and hotel portions. Each lobby houses the mammoth, monolithically placed, single-pour concrete columns expertly placed by DPR’s concrete team. The columns range from 30 to 53 ft each and average 70 yd3 of concrete. “Their architecturally exposed finish will draw eyes to all who enter the floor-to-ceiling glass atriums,” DPR said, continuing:[6]
“In addition, there are 24 complex teapot columns that line the lobbies, co-starring in the drama of the space with glass elevators connecting the upper levels with the garage and a glass terrace with views of the neighboring Waller Creek. It’s no secret that a 74-story tower needs a solid base and secure foundation, and all of these skillfully constructed concrete columns add more value to the structure than they do to the aesthetics. The heaviest pieces of rebar in the columns average close to 28,000 pounds, which is about equivalent to 21 of Austin’s most famous four-legged icons: Texas longhorn cattle.”[5]
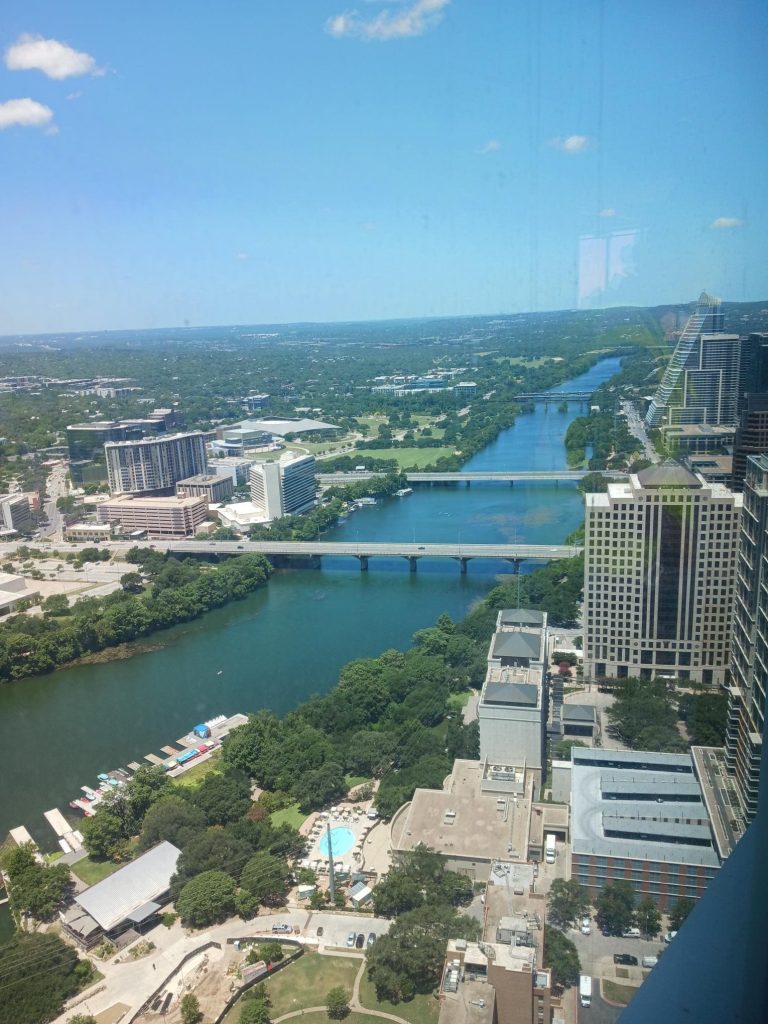
The four glass elevators are Otis Gen3 PeakTM units that have an overslung — rather than the typical underslung — configuration. This type of elevator and configuration worked best based on the total rise of the hoistway and for increased speed, Jones said. It is also more challenging than a typical installation because it involves “quite a bit of coordination with the general contractor for proper placement of the machine beams in the overhead,” Jones said. The four glass elevators will serve 11 landings — some levels below the main lobby and some above, he said.
In addition to the massive columns, the elevator rails were also remarkably heavy, Jones said. “When we first started delivering equipment to the job, we realized there were over a million pounds of rails,” he added. He and his team had to put them on multiple floors in the parking garage since the weight of the rails would have collapsed a single floor. “Remember that?” Jones asked Hill and Nuncio. “We had to spread them out to distribute them evenly.”
The concrete pour was one for the books: Among challenging site logistics, design coordination and managing the sizeable crews needed for a job of this caliber, the mat pour consisted of 3,213 yd3, and the largest deck pour to date was 1,023 yd3. In summer 2023, the tower was just starting to scale with 2,436,642 ft2 of elevated deck left to pour.
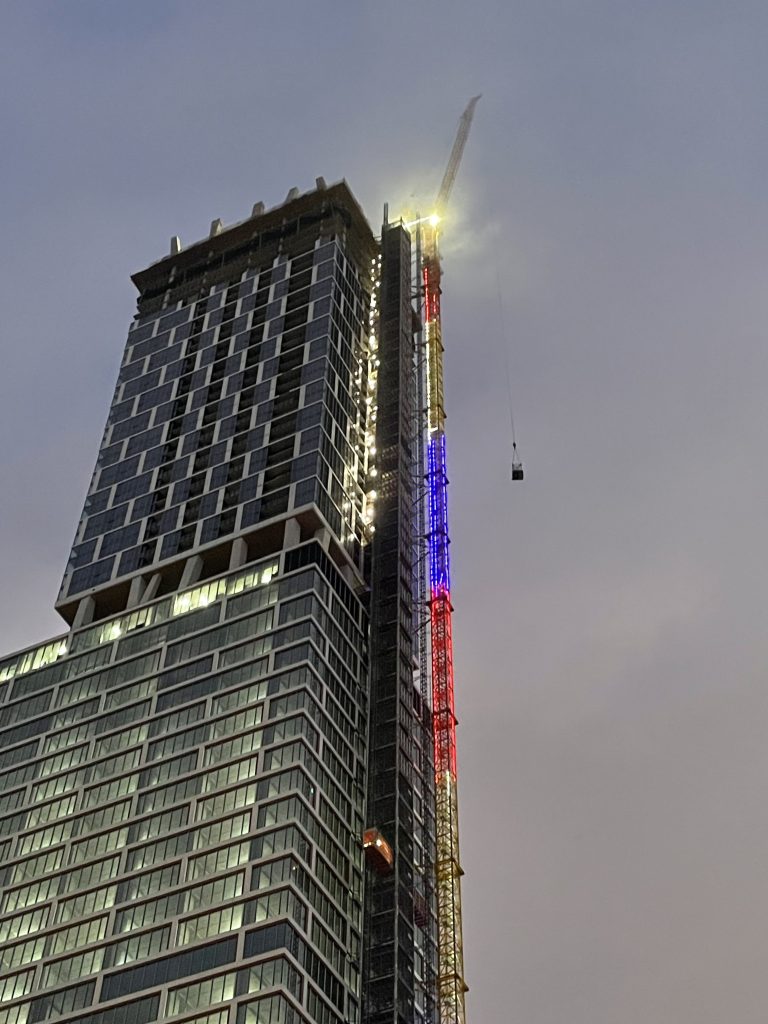
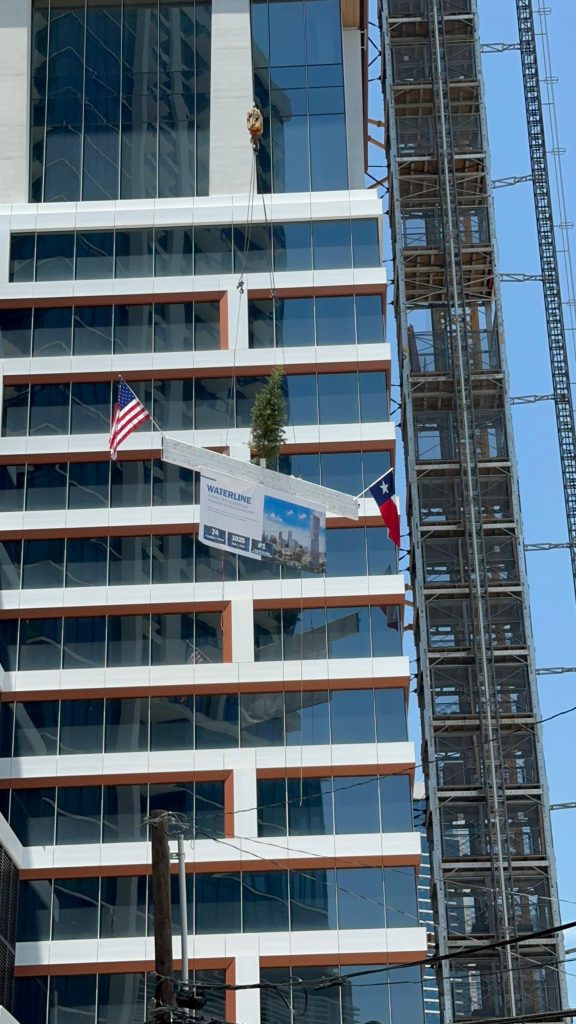
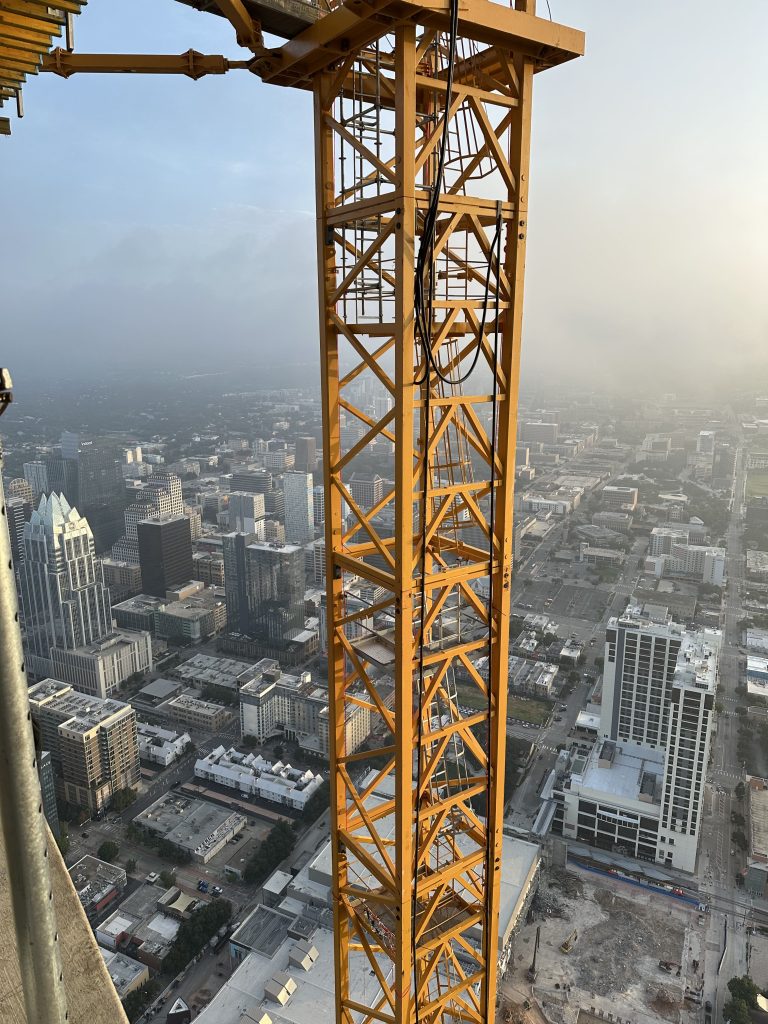
When ELEVATOR WORLD visited, the tower was within a few feet of its full height. Cab interiors were partially fitted out, elevator shafts had been completed, and it was amazing to look down into them. With the lion’s share of the VT work complete, the Otis Texas team still looked forward to a crucial step in the process: roping the cars, which was expected to happen by October. “That will be among both the biggest challenges and biggest accomplishments,” Jones said. “But after this is all done, Waterline will be something that we can all put a feather in our cap about.”
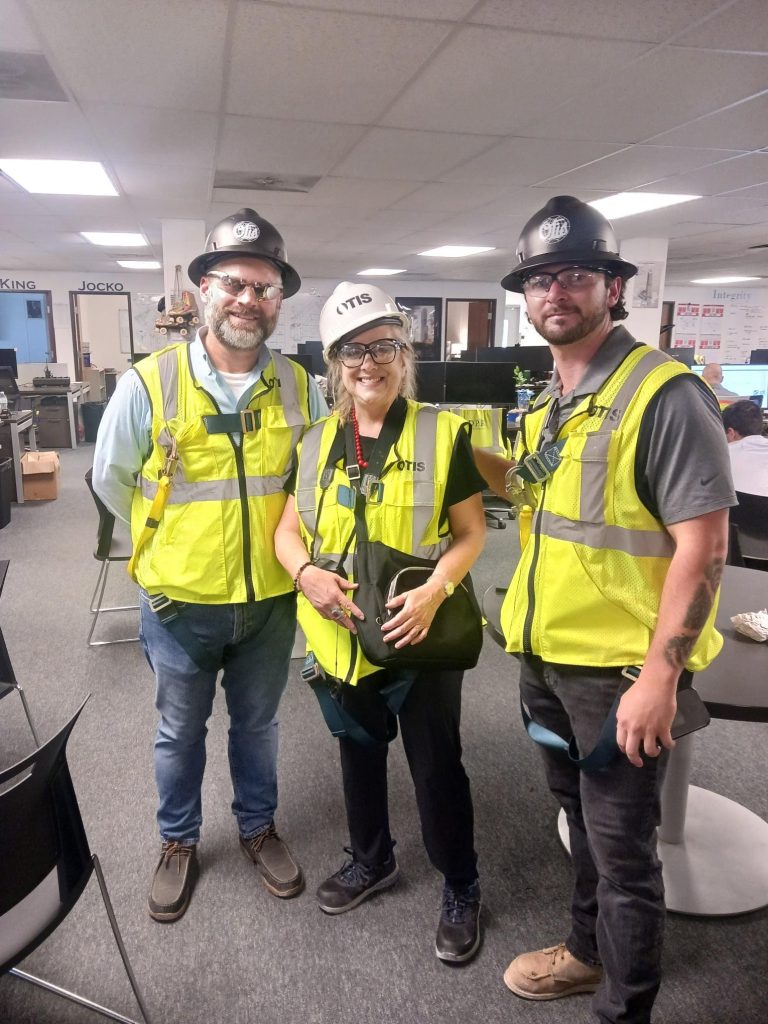
When EW was on-site, the Otis Texas team was adjusting and inspecting elevators for the office section, with the units expected to be ready for turnover any day. Some of the Otis elevators will not be complete until 2026, in line with the rest of the supertall — the residential and office portions — becoming ready for occupants.
References
[2] otis.com/en/us/products-services/products/skyrise
[3] “Going Vertical with Austin’s Waterline,” Great Things, DPR Newsletter, Issue 10, November 9, 2023.
[5] dpr.com/projects/waterline
[6] linkedin.com/posts/dpr-construction-inc_waterline-projectmilestoneactivity- 7358238837615050753-rYxM (video)
Waterline by the Numbers
Get more of Elevator World. Sign up for our free e-newsletter.



