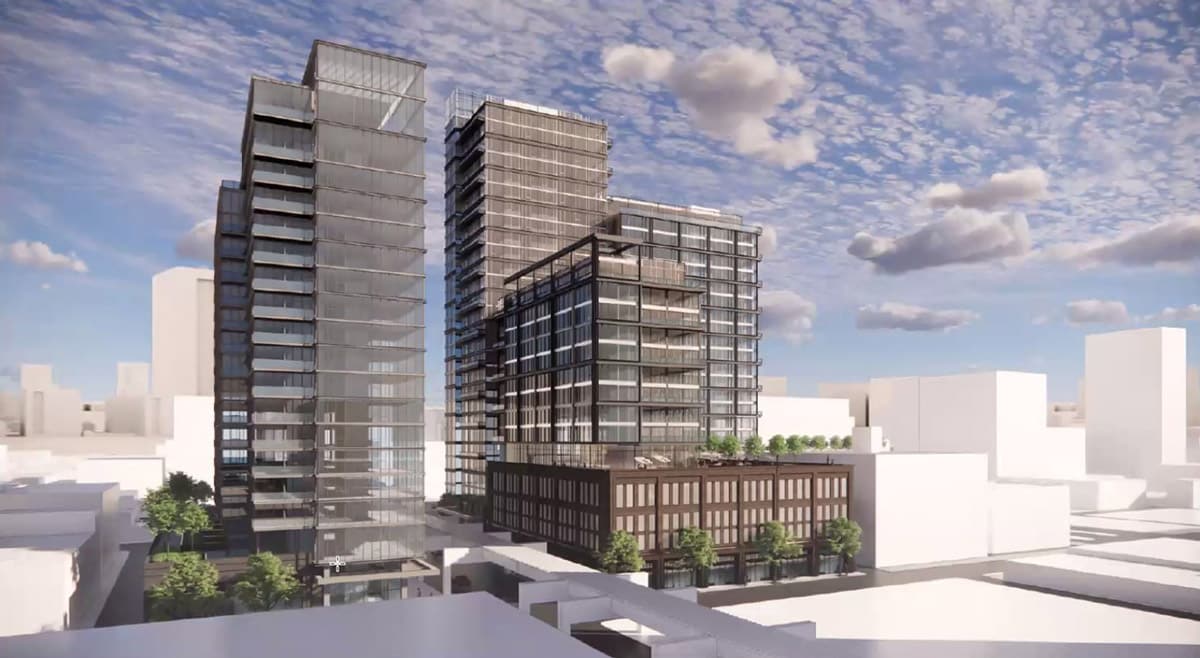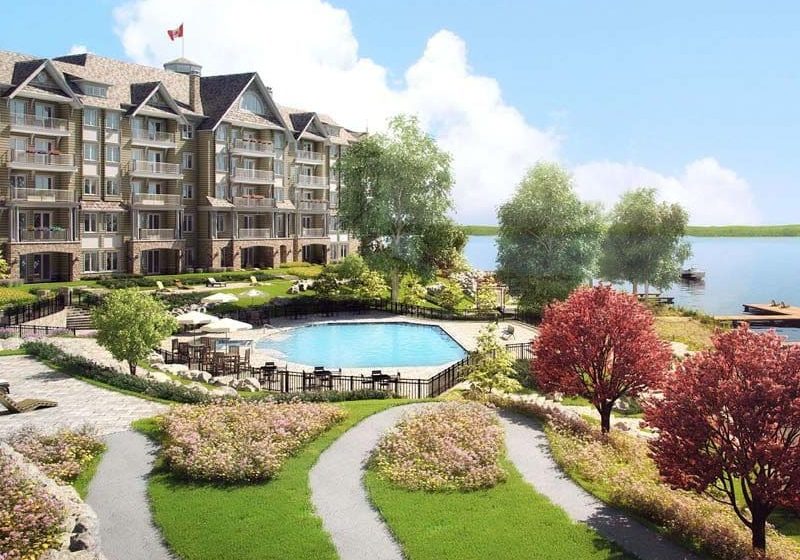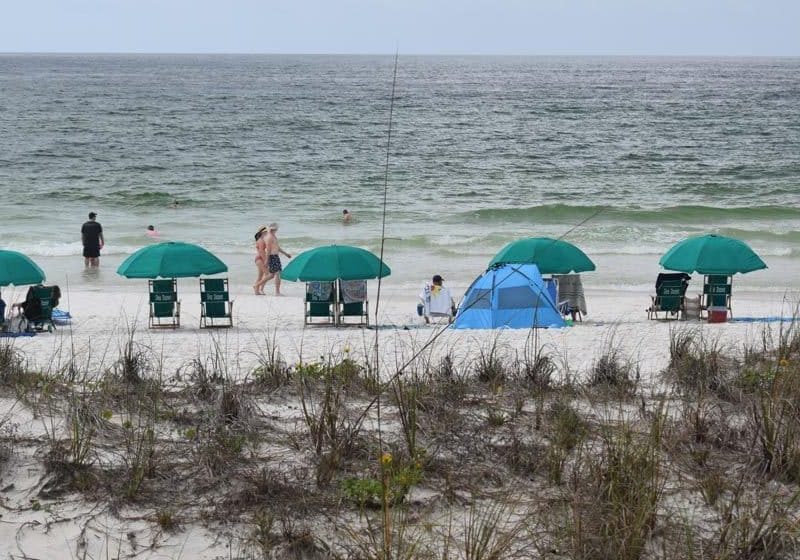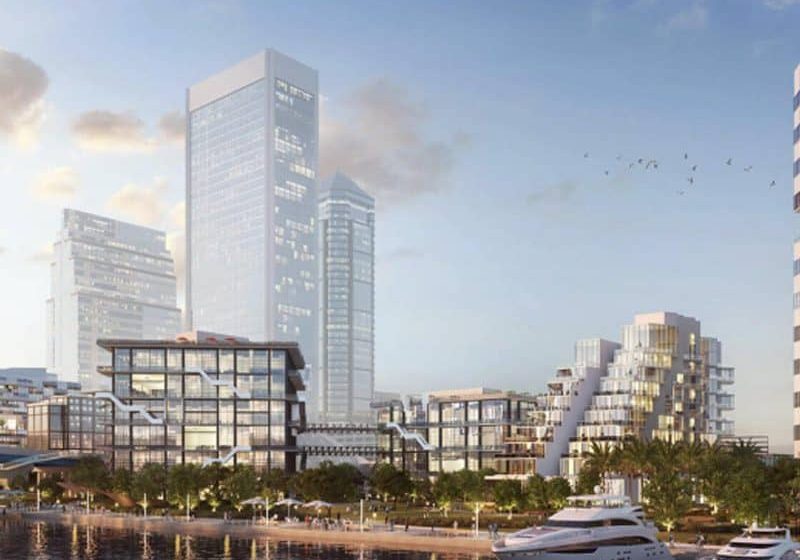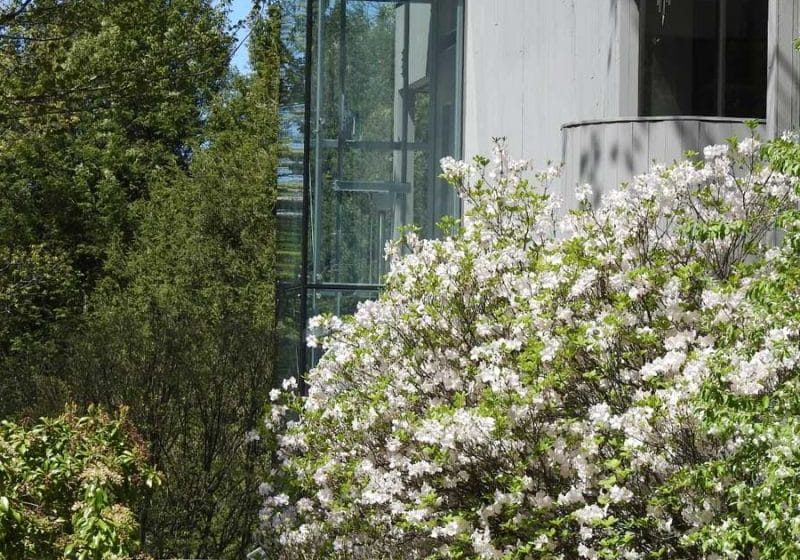West Loop Mixed-Use Development Approved
The Chicago Plan Commission has approved the updated mixed-use development proposal at 1150 West Lake Street in the West Loop, the source reported in June. Designed by Gensler, the new construction consists of a two-tower scheme. The southern tower will rise 29 stories, topping off at 330 ft, with residential, retail and parking space. The northern tower will encompass 18 floors, rising 222 ft, with 179 residential apartments. The new scheme reflects a reduction in floors for the southern tower, down from the original 33 stories, while the northern tower was switched to a residential use and increased from 11 to 18 floors. The design of the towers reflects an effort to reduce visual massing and improve light and air for surrounding buildings. The southern edifice rises in four distinct massings, creating a podium and three connected tower portions. The façade sets back as it rises to create the podium, a 22-story portion, and the tallest 29-floor peak. Variation of the podium design will create a collection of retail façades. Expected to cost about US$300 million, the two structures will be built one at a time. The timeline for city approvals is expected by the end of the summer, with zoning and full City Council approval pending. Construction of the towers will require 18 months per building, with the first completion expected 24 to 28 months from now. The second edifice will be started before the first phase is complete.
City Council Approves North Union Development

The Chicago City Council has approved plans for a megadevelopment on the Near North Side of Chicago, reported the source in May. Including multiple towers up to 56 stories tall, the 8.1-acre North Union development is planned by JDL Development and will be constructed in five phases. Expected to begin in 2021, phase one of the development will include three buildings and expansive open space. The other four will begin in succession, with the final phase expected to start in 2029. The entire North Union development will encompass approximately 2.9 million ft2, producing 2,656 residential units in addition to active retail space. About 2.5 acres of the property will be designated as public open space, offering green space to residents and the surrounding community, and a majority of parking will be moved underground. Sustainability will be achieved in each building of the development through various means.
City Council Greenlights Seven-Story Tower
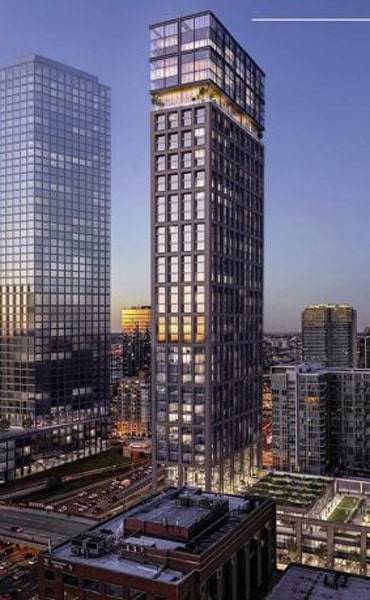
The Chicago City Council has approved a 47-story mixed-use tower at 640 West Washington Boulevard in West Loop Gate, the source reported in June. The site, bound by the Kennedy Expressway to the west, West Court Place to the north and North Des Plaines Street to the east, will replace an existing surface parking lot. Crescent Heights is the developer, and the design is by Hartshorne Plunkard Architecture. The new development will rise 515 ft, with a ground floor providing 8,000 ft2 of retail space. The vertical tower will provide 413 residential units. Additionally, 221 bicycle parking spaces and 137 vehicle parking spaces will be provided.
A three-story podium occupies the entire site, holding the retail and parking space, plus amenities including indoor and outdoor common areas, a dog run, a lawn, an outdoor games space and a fitness area. A pool deck is located on the top floor of the tower. The development will meet sustainability requirements by exceeding the energy code and the stormwater ordinance, reducing indoor water use, providing EV charging stations, planting new trees, topping the building with green roofs, providing proximity to transit and ensuring 80% diversion of construction waste. There will be 41 affordable housing units, as required for the scope of the development.
Demand For Elevators Increases in Georgetown Housing Market
In the wake of COVID-19, housing demand in the Georgetown neighborhood of Washington, D.C., has risen, and the biggest selling point in these homes is elevators, reported The Georgetowner in May. Houses are being bought at record speed and the housing amenities that are in demand have changed with the growing market. Almost all single-family homes in Georgetown are vertical, with two to three staircases, and a growing number of Georgetown residents are duo-professional families with young children and seniors. These factors have caused demand for elevators in homes to increase, with seniors desiring to maintain their independence and homebuyers looking for easily accessible homes. While relatively new to the Georgetown housing market, elegant one-person elevators are beginning to make appearances in real estate across the U.S. Georgetown-Burleith Advisory Neighborhood Commissioner Chair Rick Murphy says, “Every new home in the development where I bought a retirement home in Florida had an elevator.”
Get more of Elevator World. Sign up for our free e-newsletter.
