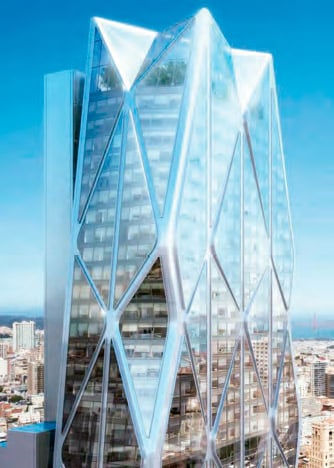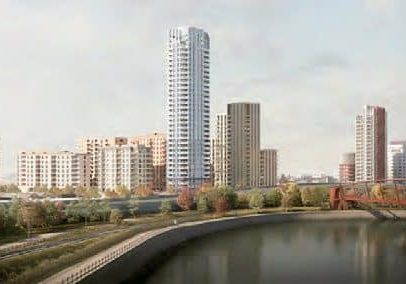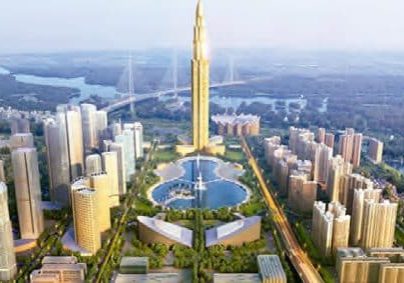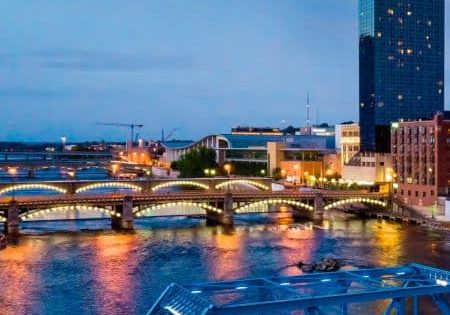Construction on towers starts, while one stops on the West Coast.
Dec 1, 2019

Sacramento Skyline Projections for Next Decade
The Sacramento Bee projected how Sacramento’s future skyline will look, reporting on 11 upcoming high rises for the city over the next 10 years. Citing a housing shortage and increasing populations in it and other western cities, such as Denver; Seattle; and Long Beach, California, it said the decided solution is to build upward. The skyline is to be altered by:
- Sacramento Commons, at the corners of Seventh and N streets, and Seventh and P streets, which will add three high-rise residential buildings up to 24 stories each, with construction on the first phase starting by the end of the year
- Yamanee Tower at 2500 J Street, approved in July after two years of litigation, to rise to 15 stories with 134 market-rate condominiums
- The Richards Boulevard Office Complex project with four government agency buildings near 344 North Seventh St., each ranging from eight to 13 stories, with construction beginning next summer
Bruce Monighan, Sacramento’s urban design manager, said the city is “besieged by dozens of high-rise building projects,” despite high construction costs in the area. “The zoning’s in place. The mechanics are here. It’s a matter of whether or not there’s a market to continue to push for that height,” he added. Other sources are foreseeing further downtown revitalization. This is evidenced by major investments slated for its long-empty Railyards area proposing mixed-income neighborhoods, a hospital complex, a major league soccer stadium and a commercial shopping district that could double the size of downtown. Some areas of the property have been zoned for high-rise residential buildings up to 240 ft.
Construction Halted on Chinese San Francisco Project
Rising construction costs, new U.S. tariffs and a labor shortage prompted Beijing-based developer Oceanwide Holdings to suspend construction of a 605-ft-tall residential/hotel tower in San Francisco’s Transbay neighborhood, the San Francisco Chronicle reported in October. To house a Waldorf Astoria hotel and condominiums, the tower at 512 Mission Street is part of Oceanwide Center, which also includes a 910-ft-tall office/condo tower that is proceeding. Otis is providing the vertical- transportation package for the taller tower (ELEVATOR WORLD, July 2018), which is expected to open in 2023.
Oceanwide embarked on the San Francisco tower development, designed by Foster + Partners, without a local partner, which an investment analyst observed is atypical.
57-Story South Park Project Planned for L.A.
New renderings of the South Park project in Los Angeles have been released ahead of consideration by the city’s planning commission, Curbed Los Angeles reported. Developer Neman Real Estate Investments is planning a 57-story tower with 374 condominiums, 373 hotel rooms, office space and shops for the corner of Olympic Boulevard and Figueroa Street. The building will be situated above six levels of underground parking and will have eight additional levels of above- ground parking camouflaged behind office space. The building will have three levels of retail space, vertical gardens and a rooftop amenity space.
Elevators, Escalators Part of Glassy NU Stadium Addition
An elevator and escalators are part of a US$155-million expansion of Memorial Stadium at the University of Nebraska-Lincoln (NU) designed to enhance accessibility to bleachers and new suites in the North Stadium structure’s upper levels, ABC FOX Montana reported. Described as glassy and transparent, the structure that will house the vertical-transportation (VT) equipment is being called “the knuckle.” It is set to rise behind the corner grandstands and connect to the North Stadium. Nebraska Director of Development Brenden Stai described the knuckle as a “focal point” of the expansion when new renderings were released this fall. An NU spokesman told ELEVATOR WORLD capital planners aim to start the design process in January and hope to have a VT contractor in place shortly thereafter.
Get more of Elevator World. Sign up for our free e-newsletter.








