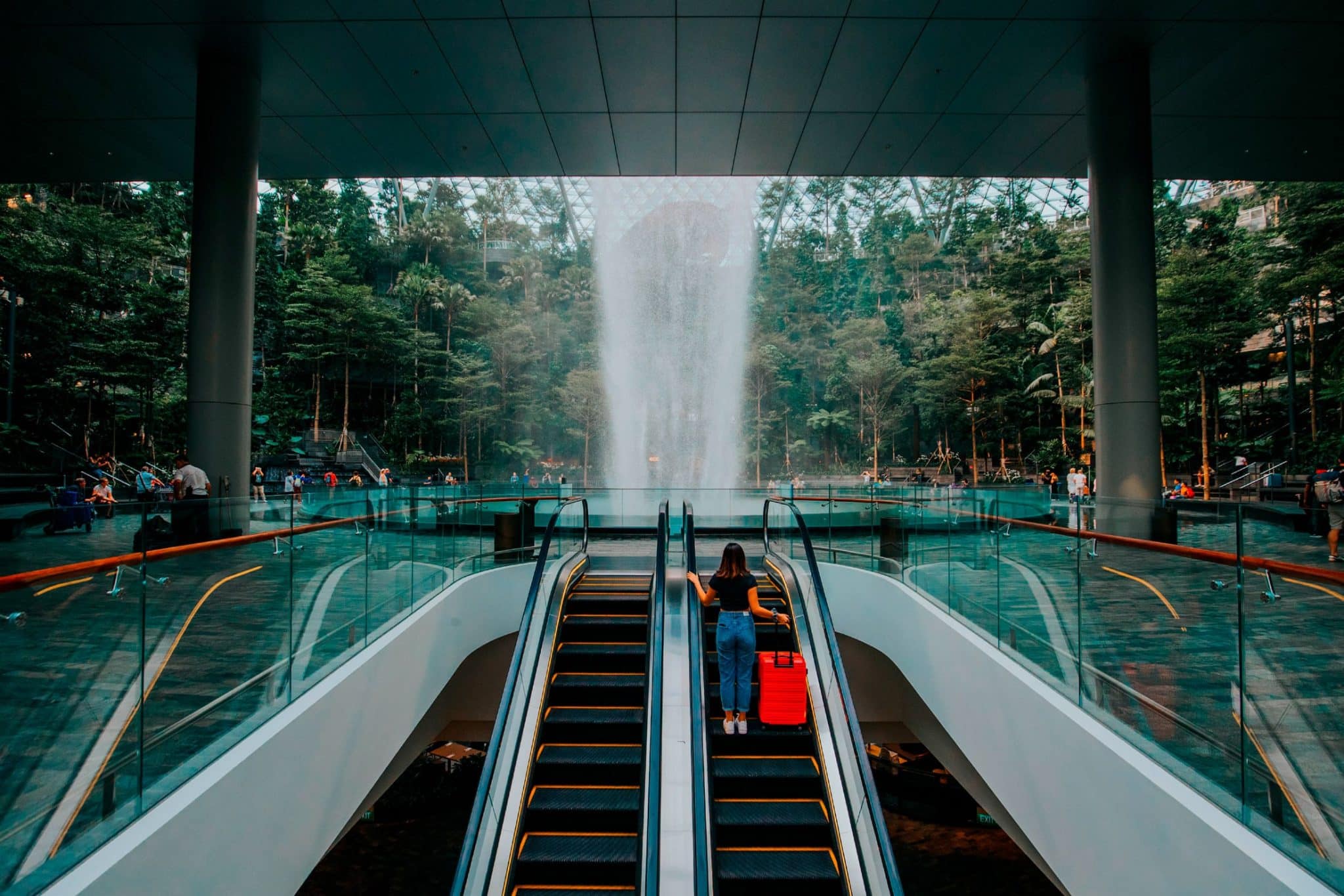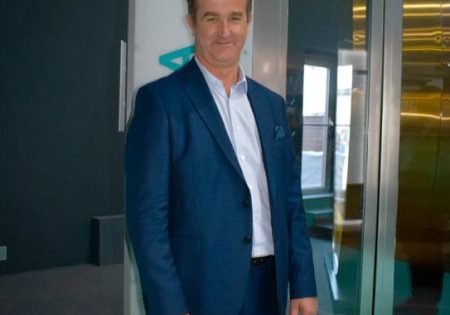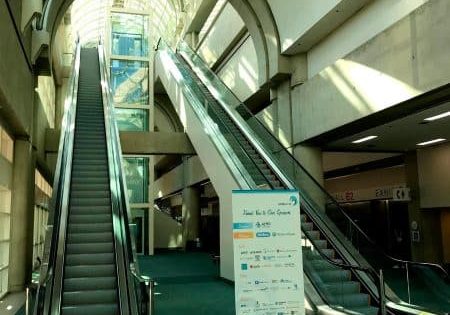Strict requirements from the architect imposed challenges in the installation of equipment that helps move 82 million people a year.
submitted by Nima Bahadori, Schindler Lifts (Singapore) Pte. Ltd.
Jewel Changi Airport is the latest addition and crown jewel to Singapore Changi Airport. Located at the eastern part of Singapore, Jewel is a joint-venture project by Changi Airport Group (CAG) and CapitaLand (CL). Comprising a total of 10 stories (fve above and fve below ground), the 135,700-m2 complex is a multidimensional lifestyle destination for Singapore residents and international travelers to enjoy. Seamlessly connected to Terminal 1 and linked to Terminals 2 and 3 via pedestrian link bridges, Jewel ofers a wide range of attractions, including gardens, more than 280 retail and dining options, a hotel and aviation facilities.
One of the two key highlights of the Jewel experience is the HSBC Rain Vortex, the world’s tallest indoor waterfall at 40 m. The HSBC Rain Vortex was inspired by the frequent rains in Singapore and complements the lush greenery surrounding the various lifestyle oferings, making it a sight to behold from every foor. The other highlight, the Shiseido Forest Valley, is a verdant four-story landscape that houses one of the largest indoor collections of plants in Singapore. The landscaping will complement the retail and dining locations, allowing visitors to shop and dine amidst a resplendent indoor forest of more than 2,000 trees and palms and more than 100,000 shrubs.
Jewel has been accorded multiple local and international awards for innovative and iconic design. They include the MAPIC “Award for Best Futura Shopping Centre,” one of three MIPIM Asia “Best Futura Project” awards; the Building and Construction Authority (BCA) “Green Mark” and “Universal Design” GoldPLUS awards; and the International Architecture Award.
Schindler’s involvement in this project helps move 82 million people per annum by connecting Jewel to three terminals at the airport. Beyond the operational needs of moving people, Schindler lifts and escalators are part of the design and user experience. The panoramic elevators within the Shiseido Forest Valley serve as examples of this.
Project Timeline
The construction of Jewel including links to Terminals 2 and 3, began in December 2014 and was completed in the fourth quarter of 2018. It ofcially opened on April 17, 2019. Over a three- year contract period, Schindler installed 178 lifts, escalators and moving walks at the location, which is right in the middle of three existing terminals. It was no easy task, and Schindler had to be creative with hoisting and installing the equipment.
| Specifcations |
| Number of machine-room-less (MRL) passenger lifts: 20 Type of MRL passenger lifts: Schindler 5500 Number of escalators and moving walks: 68 Types of escalators and moving walks: Schindler 9300 and 9700 Technologies employed: Schindler Ahead remote monitoring and predictive maintenance |
Innovation
Jewel is equipped with the latest Schindler Ahead remote- monitoring and predictive-maintenance technology to provide greater uptime, insights and convenience to those who work on the equipment, as well as those who are responsible for the operation of the facility. Schindler Ahead is a closed-loop environment that connects the elevator equipment to securely communicate with Schindler Technical Operations Center support and other Schindler systems and people. The equipment activity is monitored, anomalies are detected, and symptoms are automatically generated with alarms for, and instructions to, technicians. Early detection allows early intervention, and early intervention enables higher uptime and fewer unplanned service interruptions.
One other innovation at Jewel is the integration of automatically guided vehicles (AGVs) with the elevator control system. Schindler collaborated with Techmetics within the Yotel hotel to integrate robots that deliver room service and independently use the passenger lifts. Once an AGV receives its commands, it will travel to the lifts and, via a wireless communication protocol, place a landing call and, subsequently, a car call to deliver the robot to the necessary foor. The robots can travel with other passengers at the same time and inform passengers when they will be entering and exiting the elevator.
Overcoming Challenges
Glass Frameless Lift Cabins
The architects’ design for the glass canopy lifts required them to have minimal impact and blend into the surroundings. The architects wanted passengers to experience all the wonder of the greenery around them as they ascended from the lower foors covered with a concrete shaft up through the open steel structure from levels 1 to 5. To the architects’ intent, Schindler had to develop some creative solutions, including:
- Full-glass cabins with minimal visible joints (to allow for a panoramic experience for passengers)
- A shaft structure that seamlessly blended into its surroundings with minimal visible fxing points
- The architect requested minimal visible brackets and barriers. To achieve this, the car top has a cover to enclose all the car-top equipment and double as a safety barrier for lift technicians.
Link Bridge Moving Walk Installation
A critical part of the client’s requirements during the construction of Jewel was to ensure minimal interruption to airport operations and existing roadway trafc. This meant much of the work, especially the delivery and installation of the link-bridge moving walks, had to be done in the of-peak early hours of the morning. In the case of the moving walk installation on the two link bridges, the time was from 1 to 4 a.m. each morning.
The structural load of the prefabricated link-bridge walkway was unable to support the full load of the 58 moving walks (6 mT each) during installation, so a gantry crane was used to lift and install the units into their fnal position as a single piece that was joined onsite. Conventional cranes could not be used, as the glass dome above the moving walk was already constructed. Additionally, the distance from the loading position of the moving walks to their fnal installation position was at least 450 m, as there were only two openings on each side of the link bridge.
Credits
Owner: Jewel Changi Airport Trustees Pte. Ltd.
Main contractor: Woh Hup Pte. Ltd. Elevator services provider: Schindler Lifts Singapore Pte. Ltd.
Architect: Moshe Safdie, RSP Architects Planners & Engineers
Get more of Elevator World. Sign up for our free e-newsletter.







