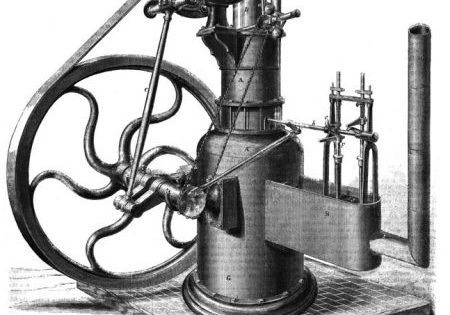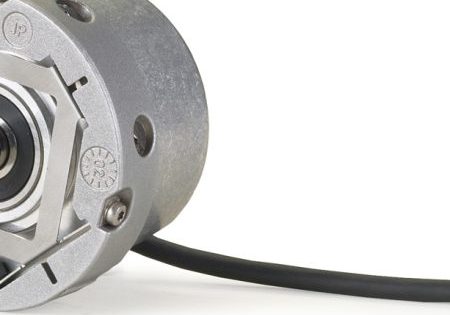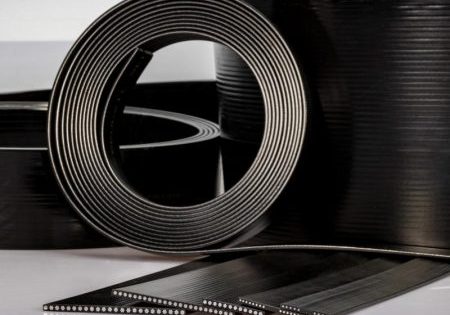Mayflower Remembrance
May 1, 2022
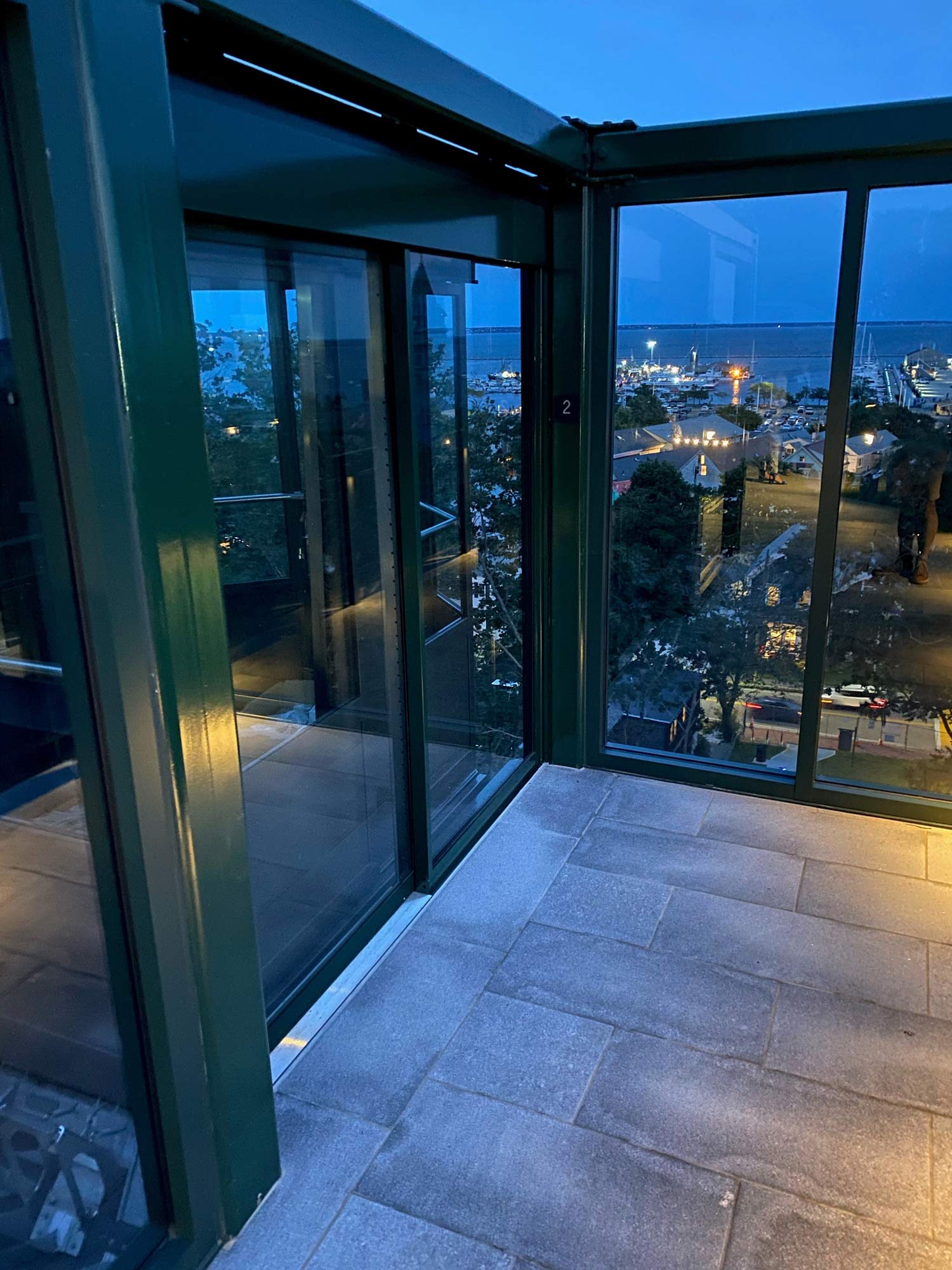
More than 100 years since it was built, the Pilgrim Monument can finally give visitors an inclined elevator ride to history.
In 1620, the Pilgrims left England, hoping to start new lives across the Atlantic. Carrying a charter that authorized them to inhabit land, they set sail for what was then known as Northern Virginia — today’s New York.[1] They were slightly off course, however, and arrived at what we now know as Cape Cod, Massachusetts. Though intending to proceed south toward the mouth of the Hudson River, the travelers reconsidered after rough seas nearly wrecked their ship, the Mayflower. Instead, they chose to explore Cape Cod and, on November 11, 1620, dropped anchor in what is now Provincetown Harbor. Thus began the story of the Mayflower Pilgrims’ arrival in America.
In 1892 — nearly 275 years later — the Cape Cod Pilgrim Memorial Association of Provincetown, Massachusetts, was formed to commemorate the landing of the Pilgrims, the signing of the Mayflower Compact and their meeting with the native indigenous Nauset (Wampanoag) tribe. To honor those settlers, the association sought to build the Pilgrim Monument. In 1907, U.S. President Teddy Roosevelt helped place the cornerstone to launch construction of the granite memorial, and it was officially dedicated in 1910. This 252-ft tower sits atop the 85-ft-tall High Pole Hill, a sandy dune in the middle of town that is home to the Pilgrim Monument and Provincetown Museum.
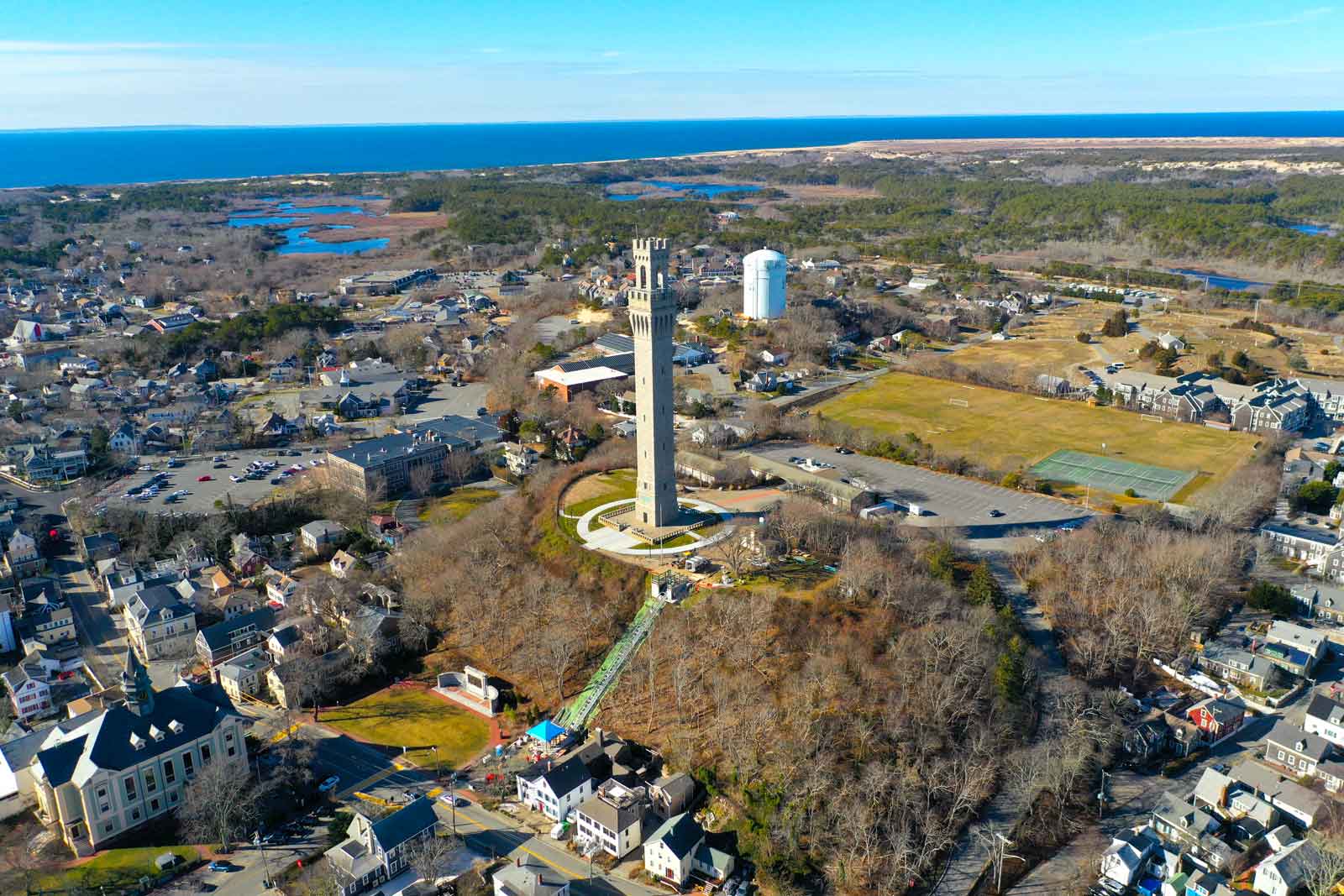
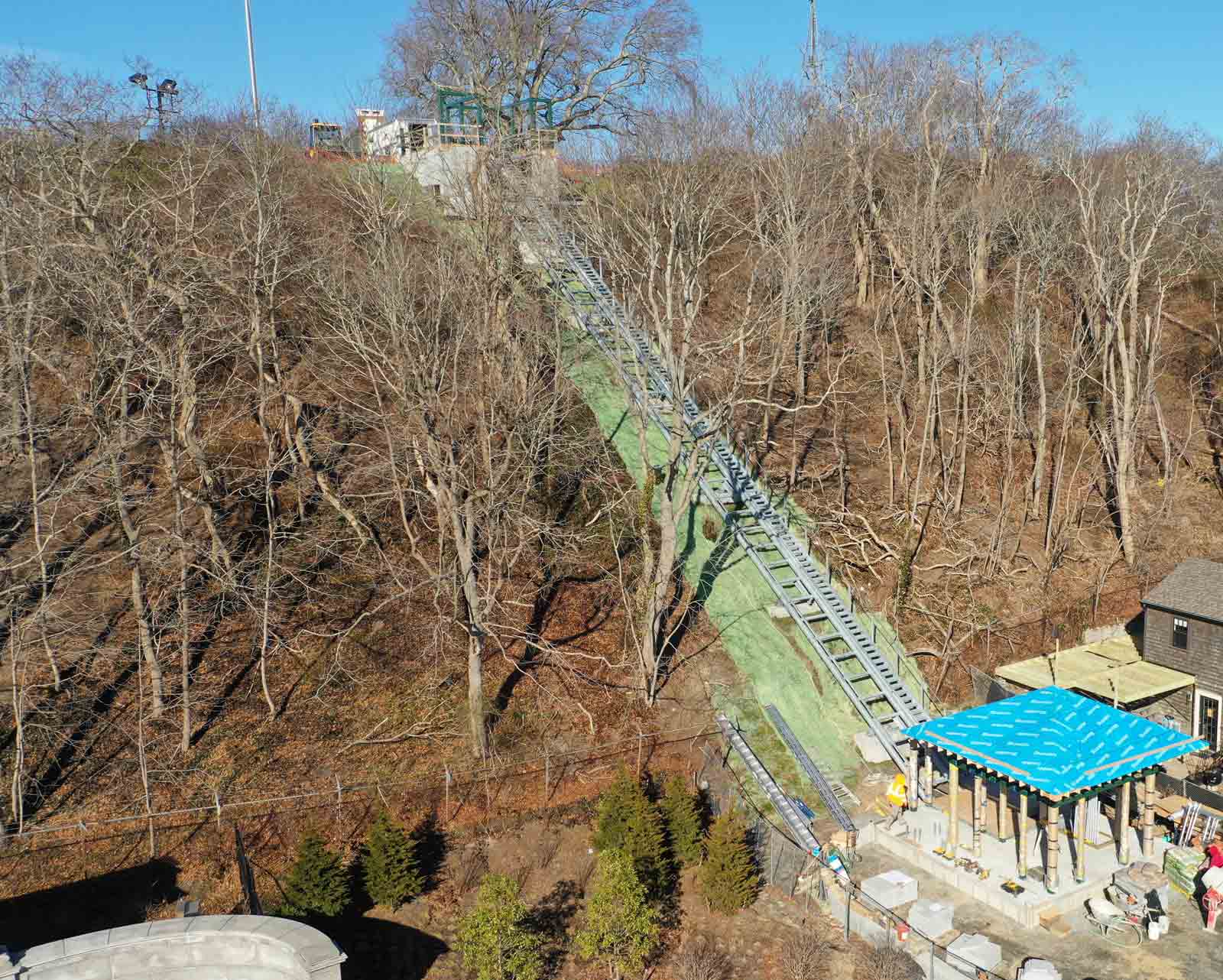
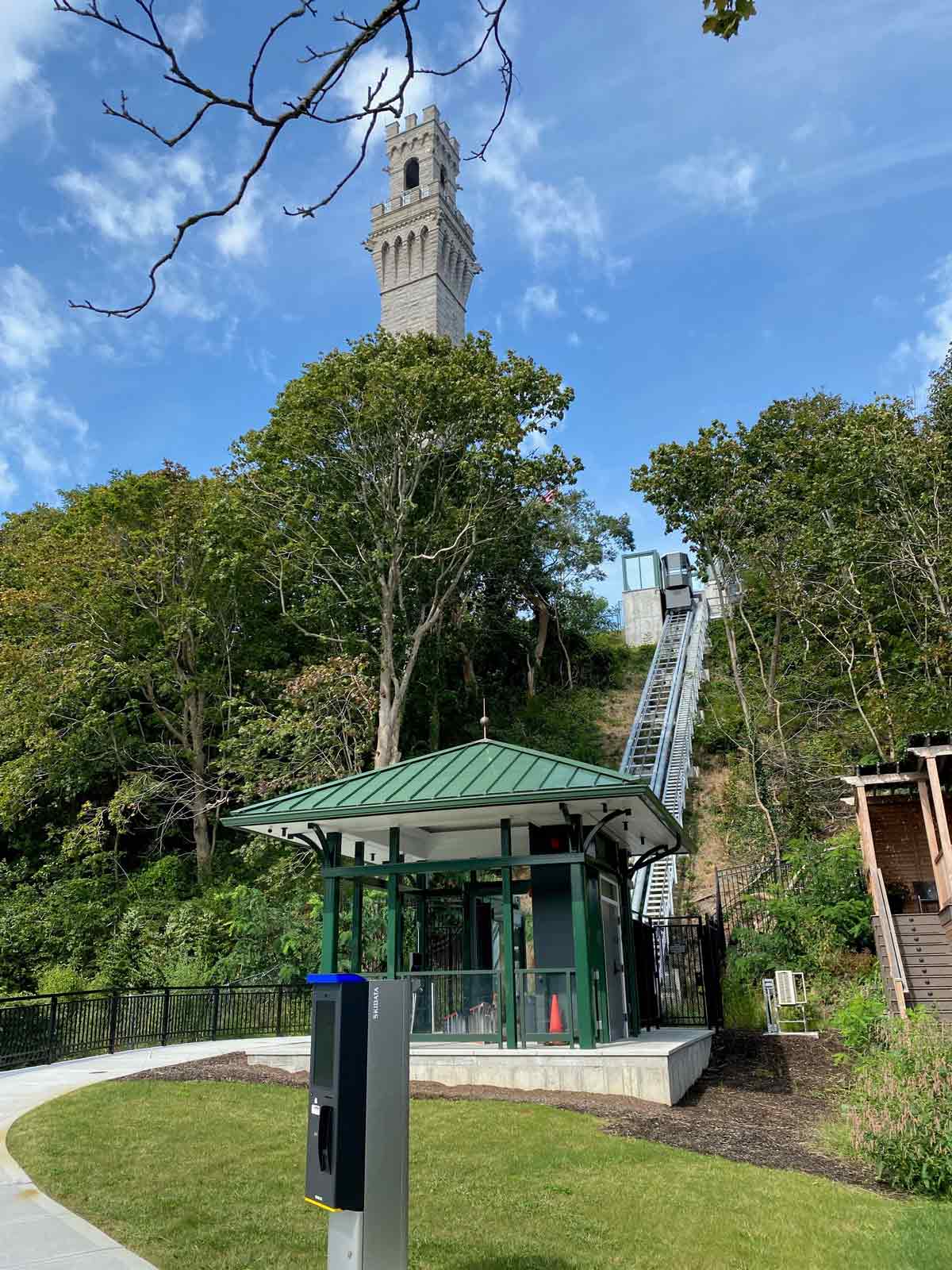
The tower, built in a Romanesque style, is in itself a treasure to behold, but from the top it offers guests remarkable vistas that include the tip of Cape Cod, Cape Cod Bay and the Atlantic Ocean. For nearly as long as the monument has stood, there have been notions about creating an easy way for visitors to ascend the hill slope. Early plans called for stairs and pavilions, but these ideas came and went.
Planning received new life in 2017, however, when Association President Courtney Hurst and Executive Director K. David Weidner, Ph.D., took on their respective leadership positions. The two convened community groups to gauge local interest and gain consensus for a project to build an inclined elevator. Once the community got on board, and a mechanism for funding was secured, the association was ready to launch work on the lift, officially known as the Bradford Access Project. The actual construction started in 2020 and lasted almost precisely a year; today, the lift stands ready to greet guests. And, while the town holds its monument and museum in utmost regard, the sense of achievement doesn’t stop there — the elevator, too, has become a point of pride.
“Courtney and I pushed to start Bradford Access and to make this happen,” said Weidner, who continued:
“Our purpose here was to really try to grow the institution. We’re a 100-year-old nonprofit, here on the Outer Cape — at ‘the edge of the world,’ as I say to most people — and we can only get so many people in our parking lot [atop the hill], so the idea is that this elevator will grow interest in the museum and our monument and bring people to town.”
Weidner said the project represents “quite a unique elevator conveyance operation, and certainly the only one in our state — an inclined elevator of this magnitude. It’s a pretty impressive sight.”
Before the elevator was built, Weidner said, there were three ways to get up to the monument: either driving up to the museum parking lot; walking up Winslow Street on either side of High Pole Hill, which entailed “an incredibly steep climb;” or a long walk around the hill, then “a bit of a walk” farther to get to the monument’s base.
The Bradford Access Project and plaza not only made it easier to visit the monument, they also created a beautified gateway for the historic town. The monument and museum typically draw about 100,000 guests each (non-pandemic) year, said Weidner, but the newly opened elevator is expected to boost those numbers.
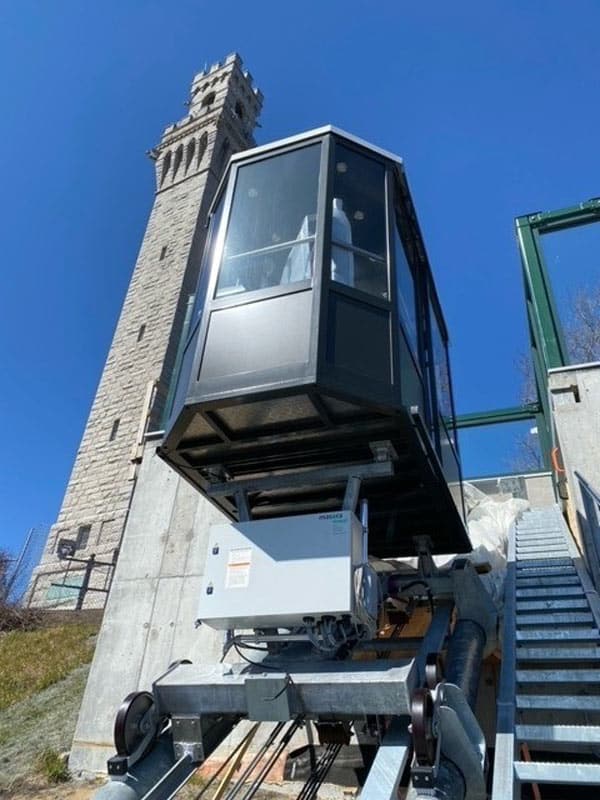
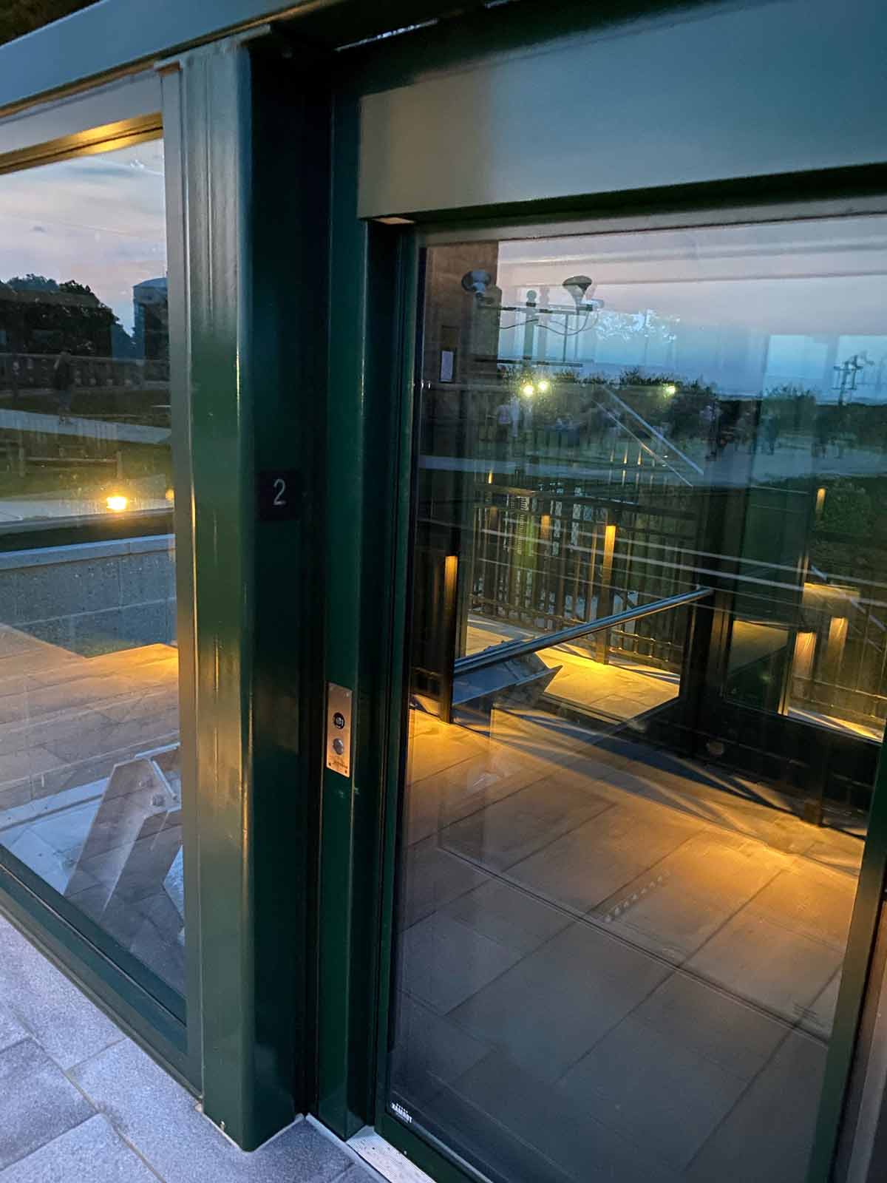
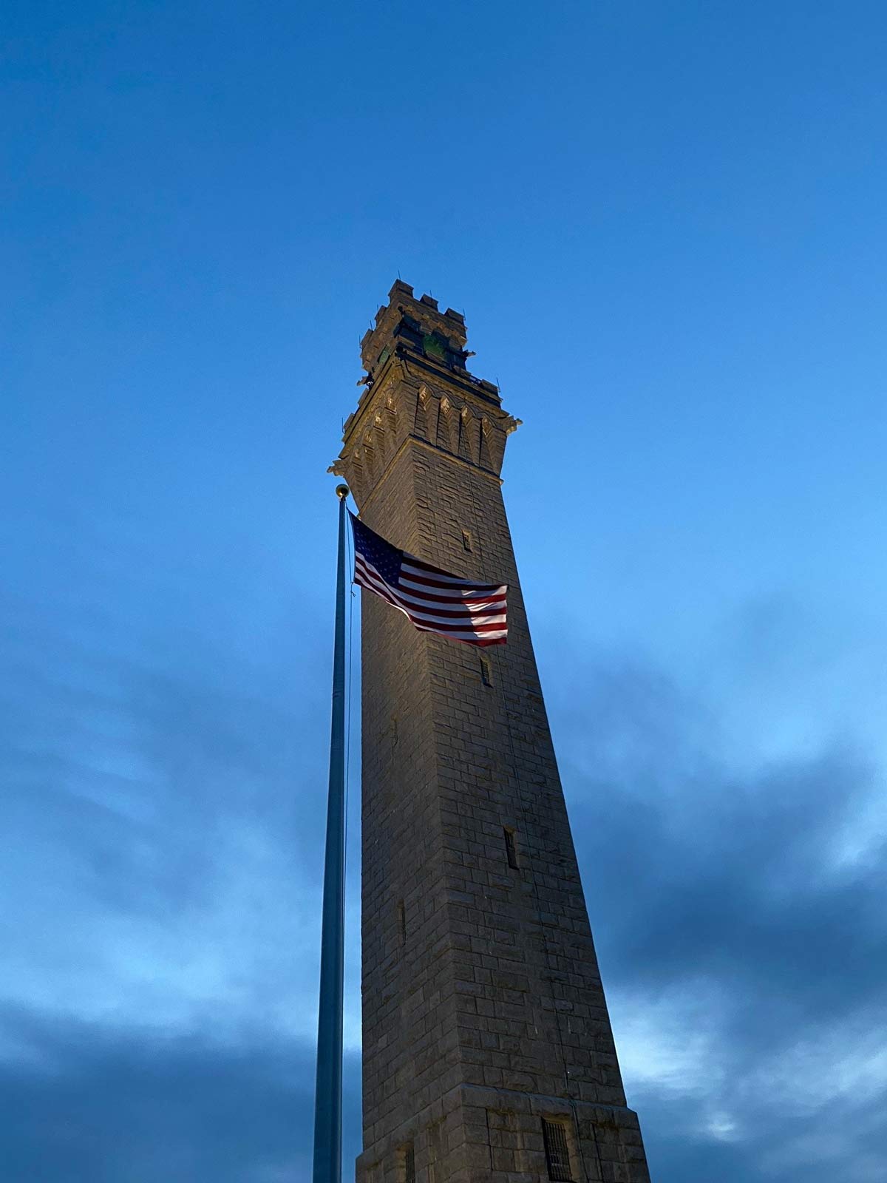
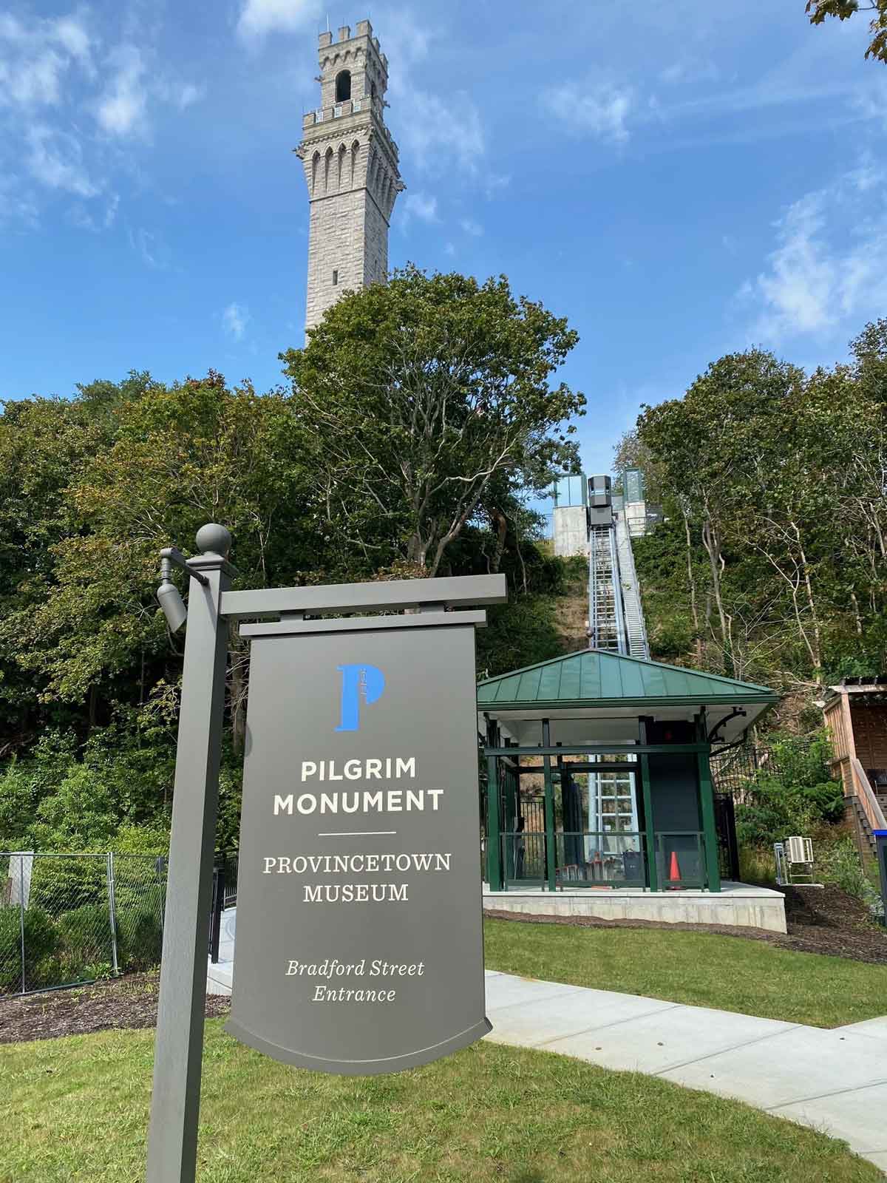
About the PMPM Inclined Elevator
The Pilgrim Monument Provincetown Museum’s technical parts and setting are in place and operational, thanks to Müller of Inauen-Schätti and Graber of Outdoor Engineers, two Switzerland-based companies with expertise in the installation and use of inclined elevators, such as rides for mountain skiers. A few of their facts:
- PMPM inclined elevator designer: Outdoor Engineers
- On-sight experts: A three-person crew (mechanical and electrical installation)
- PMPM elevator’s manufactured/provided parts:
- Three phase, asynchrony electro motor with 37 kW and a bevel gearbox; supplier, SEW Eurodrives
- Controller: Schmersal/Böhnke Elevator
- Rails and stairway: Made in Switzerland
- Cabin: Made in Switzerland; design according to Catalyst Architects (catalystarchitects.com).
- Cabin pieces: Steel construction, hot dip galvanized, powder-coated RAL 7022; roof in RAL 1013; floor in stainless steel
- Emergency communication system: Wurtec
- Lighting system (type): Henning (LED spots)
- Ventilation: Flip window on the top side and two electrical fans in the roof
- Elevator movement: Traction drive with a tension weight
- Elevator capacity and speed: 18 people, 2976.2 lb; wheelchair accessible
Building the Elevator
John Bologna, head of Coastal Engineering, oversaw the management of the elevator project. Once the location for the elevator was chosen, work was able to commence. One of the most important steps at the beginning was understanding the problems involved in placing an inclined lift on the side of a hill that is, basically, a giant sand dune. Because it’s sand, “it’s loose – no cohesion at all to it,” said Bologna. “You walk up and down a dune, the sand kicks out underneath you.” He went on:
“We did pretty extensive soil and geotechnical investigations. It was very important to us to have done a slope stability analysis prior to any work here, because it’s (the elevator) in the shadow of the monument. There’s a concern about any potential for destabilization of the foundation of that structure, and then the installation of the elevator itself. There was concern about the dynamic loading of the elevator.”
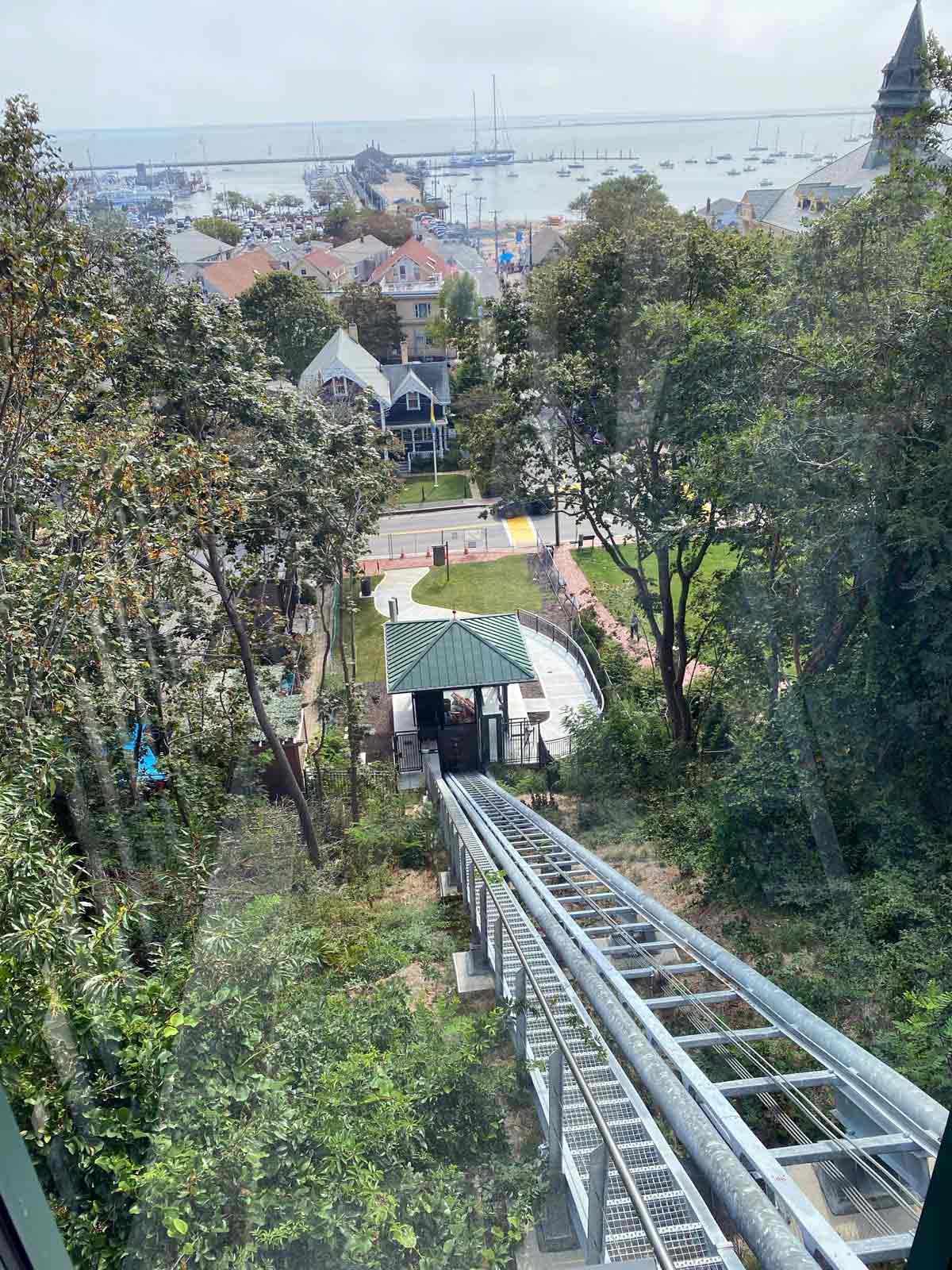
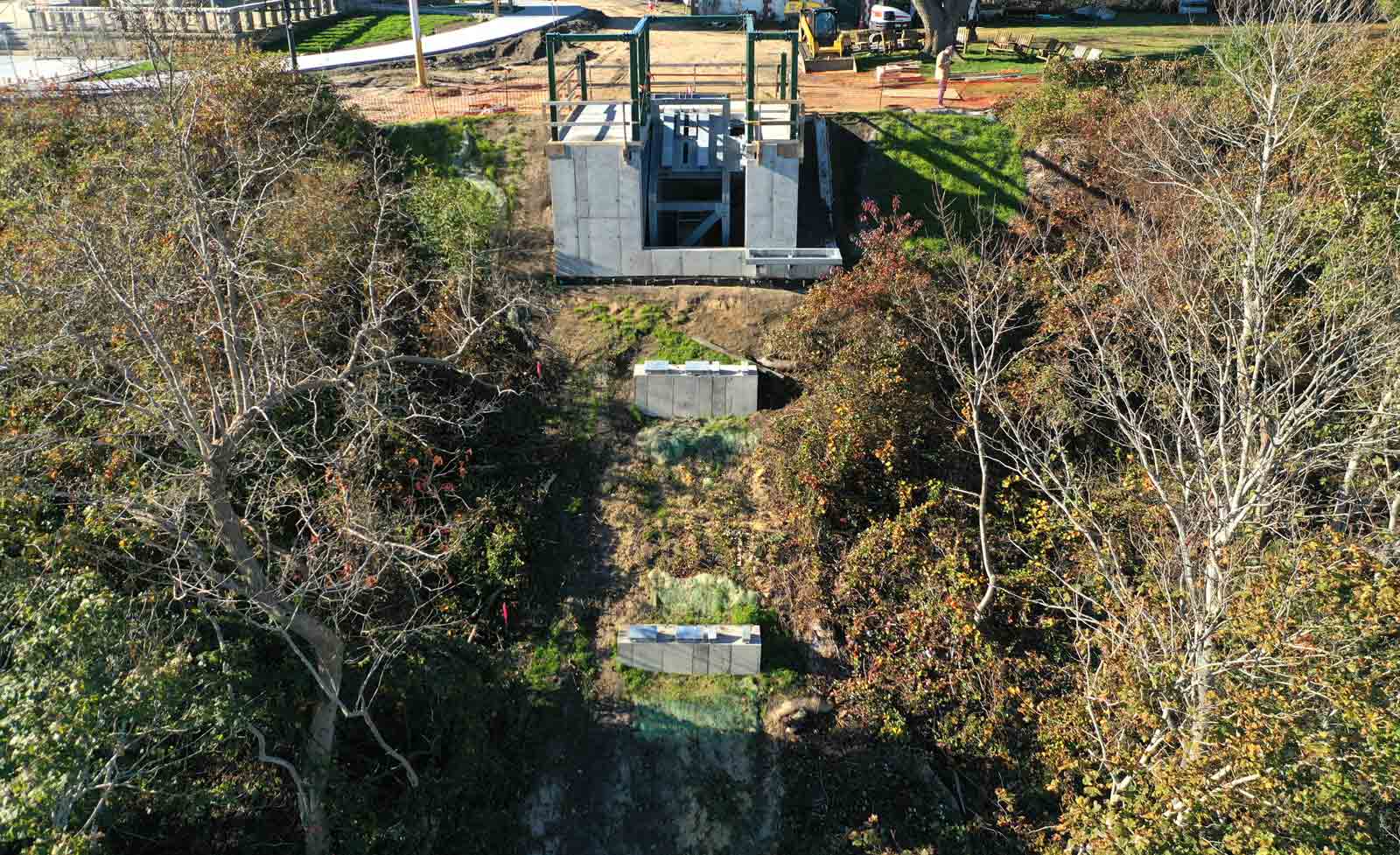
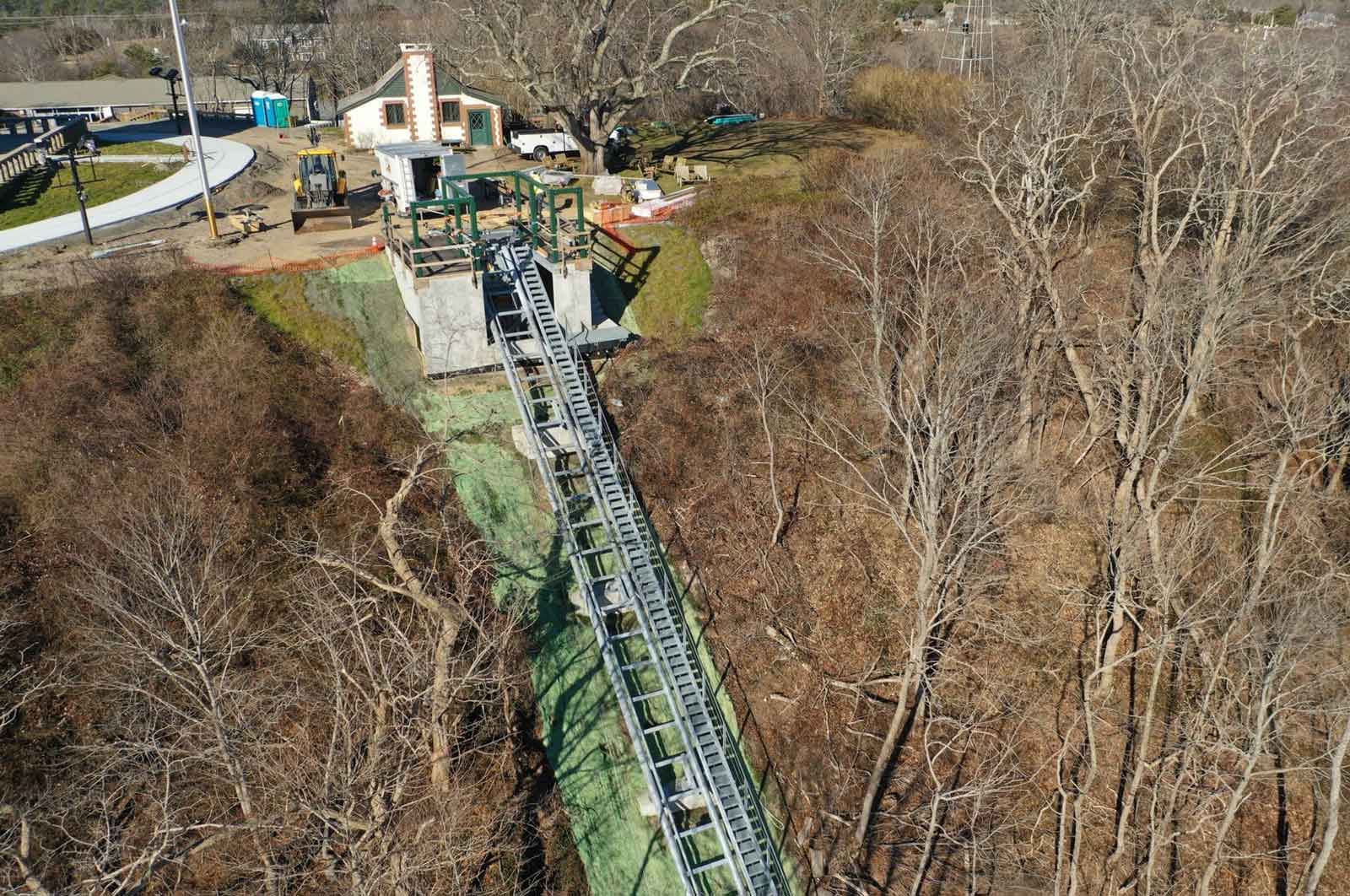
The solution?
“We ended up selecting a helical pier system,” said Bologna. “The construction team essentially drilled ‘screw piers’ into the hill. They’re quite deep; they’re 40 to 60 ft deep.” To further stabilize these stanchions, helical piers, also 40-60 ft long, were drilled in horizontally and attached as tiebacks, he said. The landing at the top includes the mounting for the winch that pulls the car. Said Bologna:
“The winch up at the top essentially is taking the brunt end of the force of moving the elevator up and down the hill, and it’s a dynamic load as well, so it’s really a good-sized anchorage force. That winch had to be attached to the foundation of the structure and then [with] the structure sitting on top of sand, we didn’t want that thing literally pulling out of the ground. We had to make sure it was anchored, so we had the helical piers supporting [the landing’s] gravity loads as well as the lateral forces.”
The concrete landing includes a slab at the top sitting about 12 ft above the machine room. Just as the stanchions, the landing is supported by 40-60-ft helical piers, both vertical and horizontal, to resolve the forces to which the landing is subjected.
The elevator was designed, and the components manufactured by Outdoor Engineering (Oswald Graber) and Inauen-Schätti AG, (Thomas Müller), Swiss companies that are well-known in Europe for inclined elevators and ski lifts. Construction took about a year, with the elevator becoming operational in April 2021 but followed by several months of state inspections.[3]
Weidner praised the crews who did the job, making special mention of general contractor Robert B. Our Construction, the company that “made the actual work happen. They dug the holes, they put the helical piles in place and poured the concrete before they actually laid the rails on top of them.”
Opened to the public on April 1, the car will receive a ceremony for visitors on June 1. The lift travels on 162-ft-long rails[4] to ascend to the top of the 85-ft-tall hill and back down. A trip in the elevator takes approximately 2 min in either direction. The car can carry 18 passengers, or a total weight of about 3600 lb. The lift is compliant with the Americans with Disabilities Act (ADA), so it can easily accommodate a wheelchair.
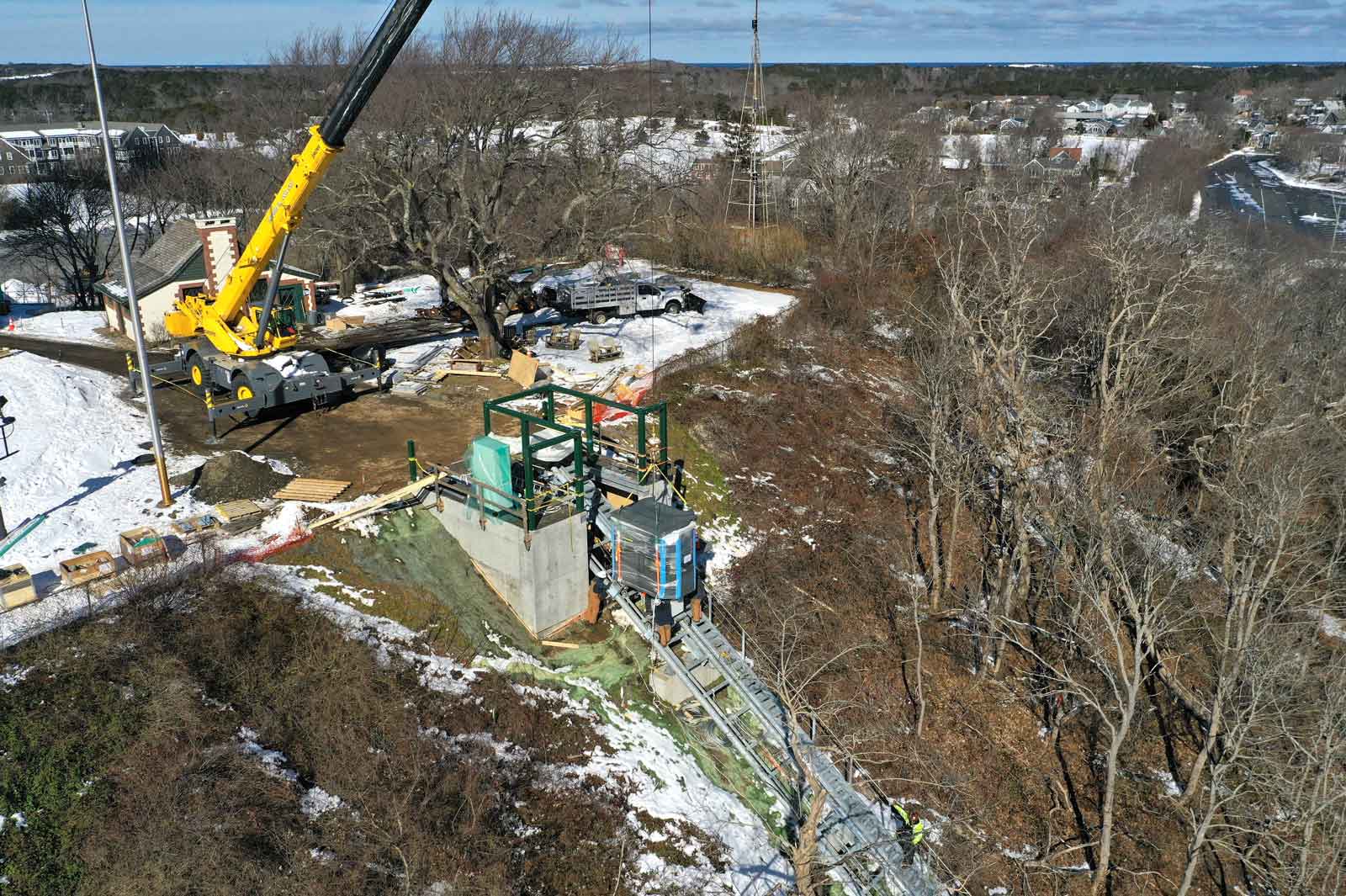
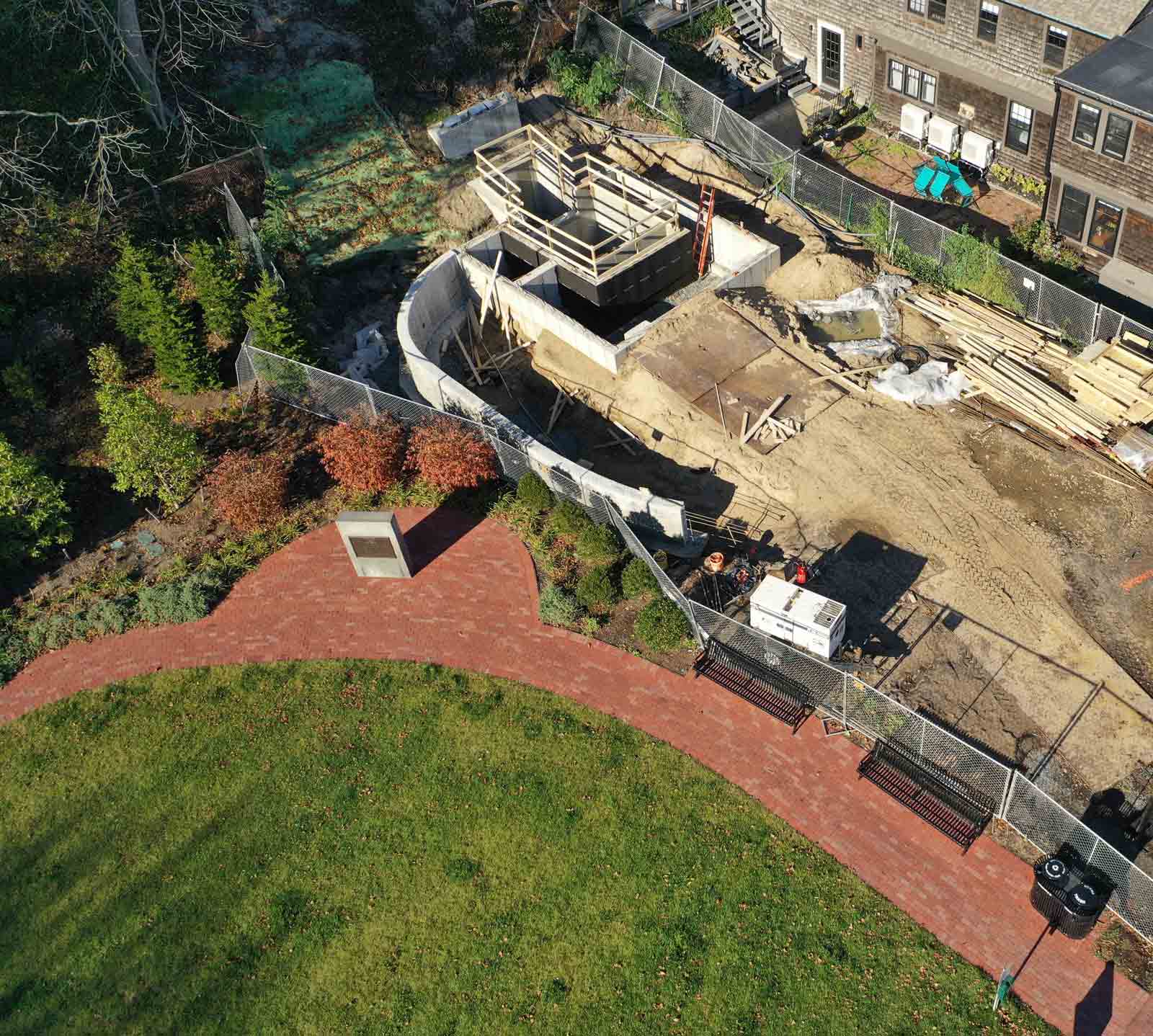
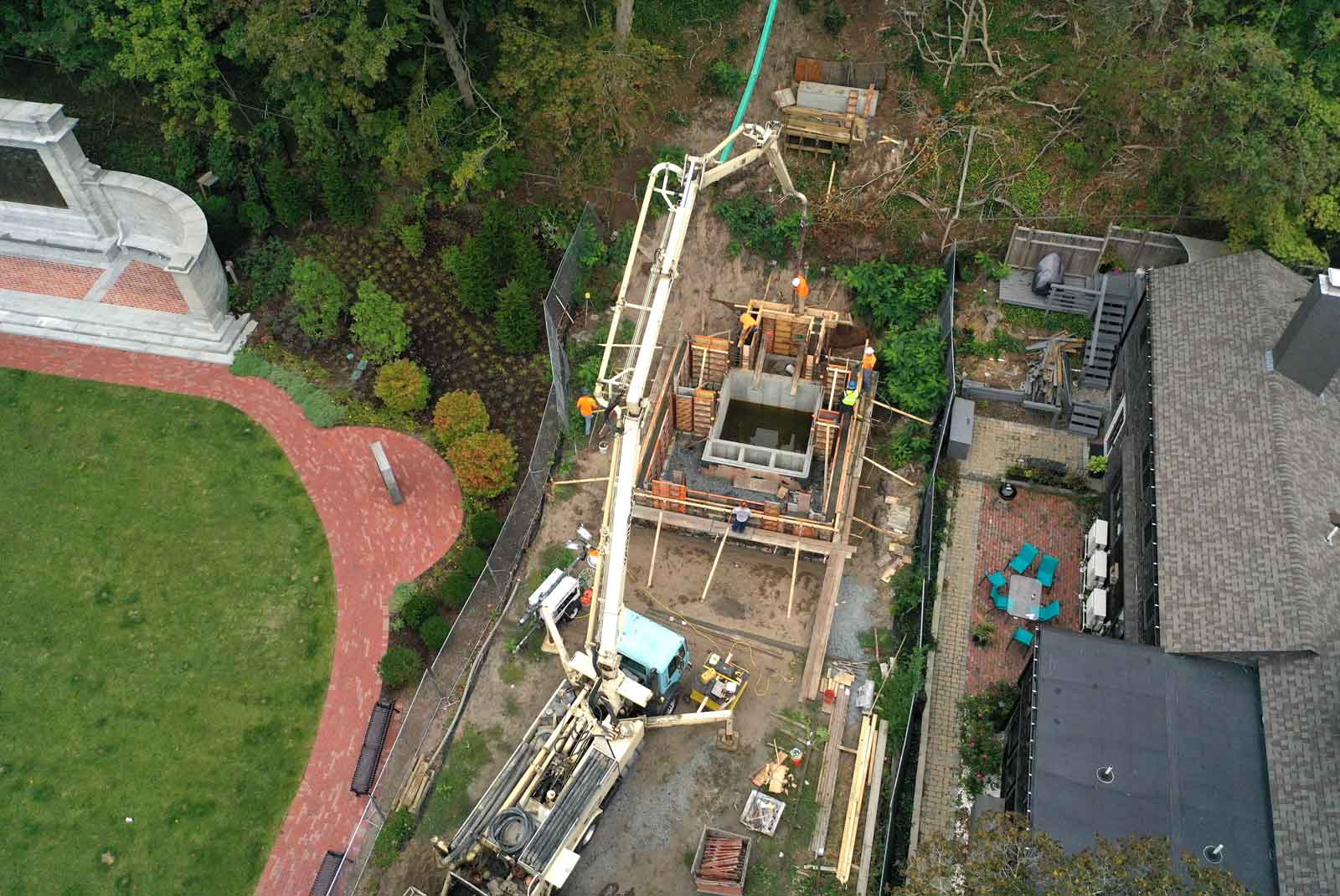
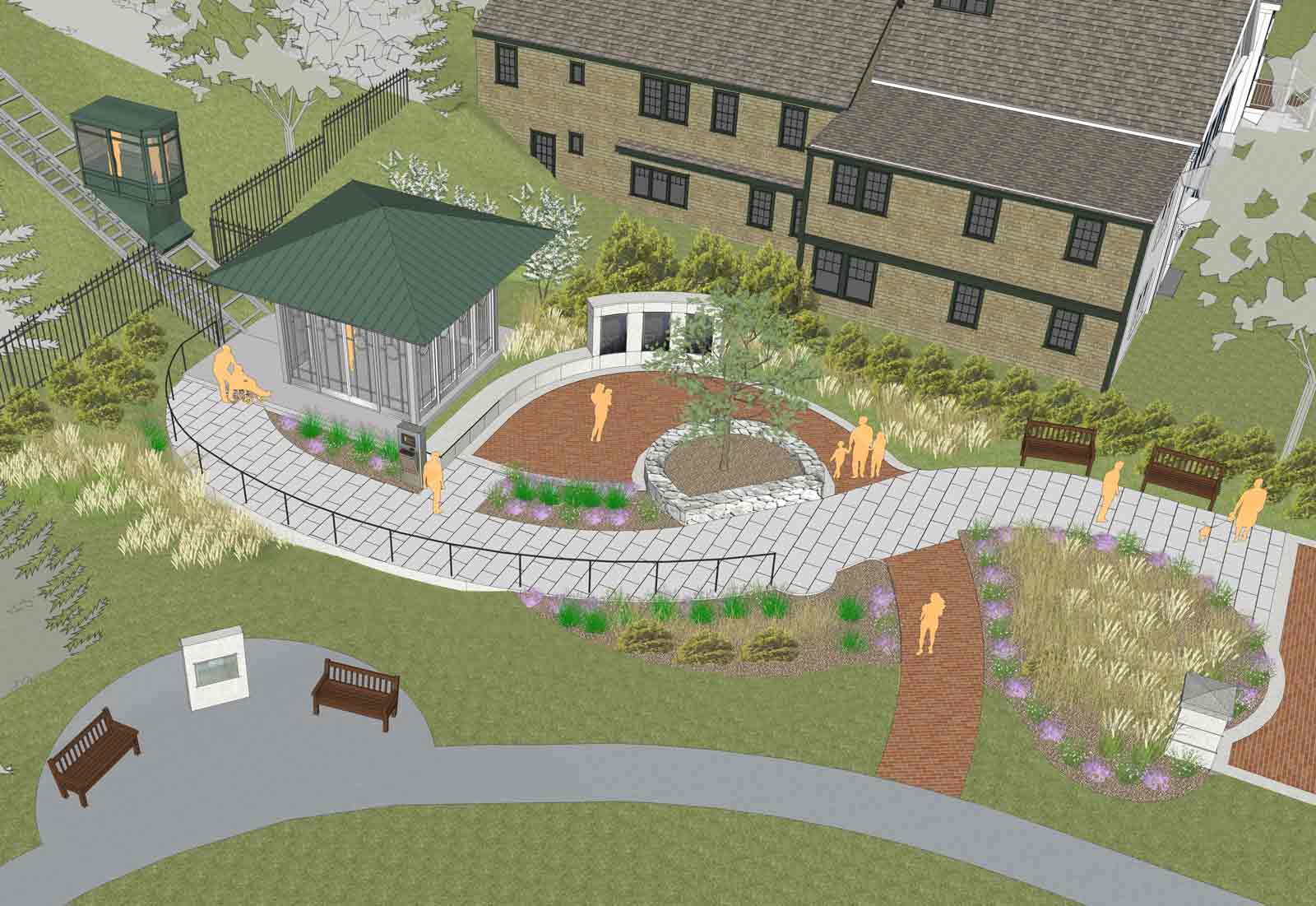
Special Thanks: Information and link to photos courtesy of JaeMi Pennington with Metis Communications.
References
[1] Pilgrims’ plan to arrive in Northern Virginia; https://www.mayflower400uk.org/education/the-mayflower-story/
[2] Mayflower’s arrival at today’s Cape Cod and Provincetown Harbor; https://www.mayflower400uk.org/education/the-mayflower-story/
[3] “’Safety first’: Provincetown’s inclined elevator still going through inspection process;” state inspection, Cape Cod Times; https://www.capecodtimes.com/story/news/2021/07/14/inspections-ongoing-provincetown-inclined-elevator-museum-pilgrim-monument-bradford-hill-weidner/7951469002/
[4] “’Safety first’: Provincetown’s inclined elevator still going through inspection process;” lifts travel to top, Cape Cod Times; https://www.capecodtimes.com/story/news/2021/07/14/inspections-ongoing-provincetown-inclined-elevator-museum-pilgrim-monument-bradford-hill-weidner/7951469002/
Get more of Elevator World. Sign up for our free e-newsletter.


