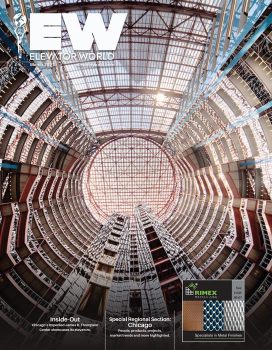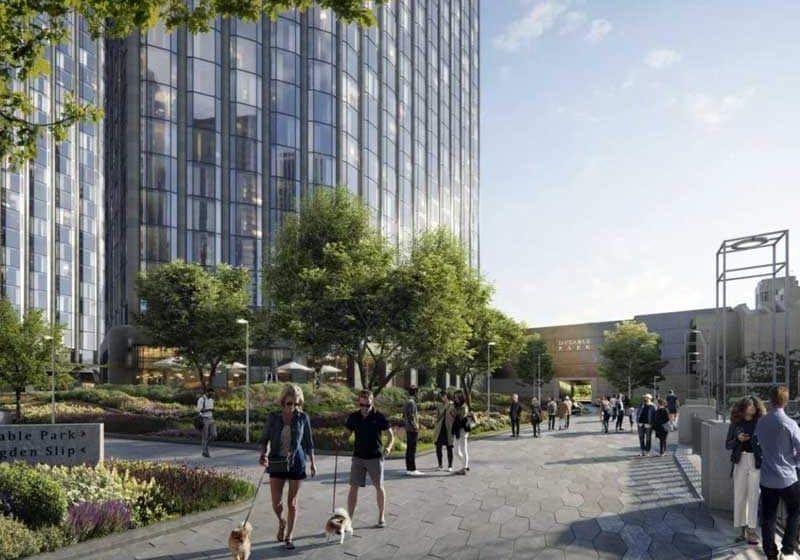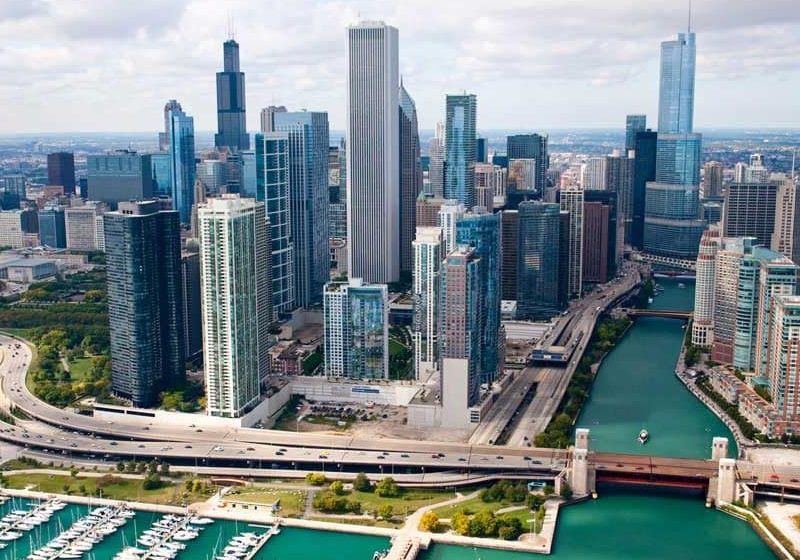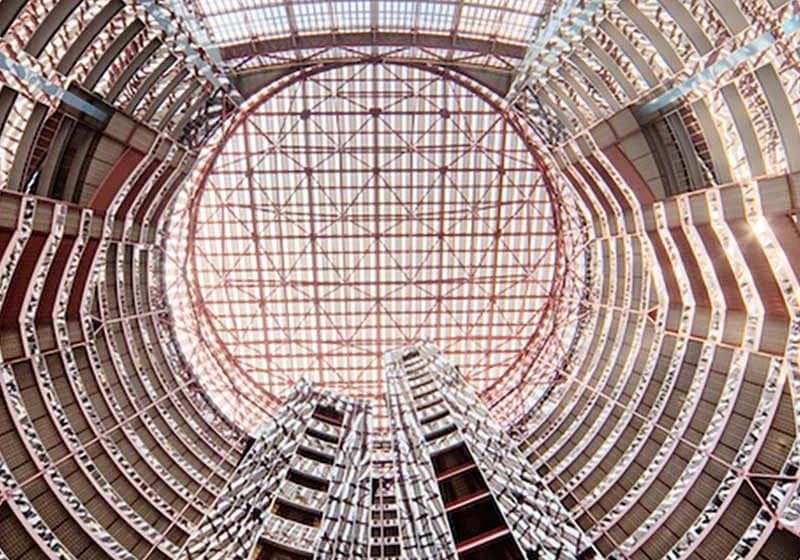Updates from across the country
Mar 1, 2021

CECA Postpones Halifax Convention; Looks to Montreal in 2022
The Canadian Elevator Contractors Association (CECA) has postponed its 2021 Halifax convention to June 2023. The CECA Board of Directors said the decision, announced in January, was based on:
- Nova Scotia COVID-19 regulations regarding in-person meetings and a mandated two-week quarantine for anyone entering the province
- Continued closure of the U.S.-Canada border
- Fewer flights to and from Nova Scotia
- Company travel restrictions and hesitancy to resume air travel
- Increase in COVID-19 numbers in Canada and delay in vaccine rollout and availability
In lieu of the Halifax convention, CECA said it is planning regional meetings with more travel options “to offer our members a chance to get together and experience that cozy Canadian feeling — should regulations allow.” The association plans its next full convention in June 2022 in Montreal to celebrate its 50th anniversary. CECA was incorporated in Montreal in 1972.
GMV North America Launches New Website
Ayr, Ontario-based GMV North America announced its new website, gma-na.com, in December 2020. The company said the website will help local elevator companies, builders and architects design and quote elevator packages more precisely, economically and efficiently. Customers can use the Advantage Partner Portal to create “100% complete, nonproprietary elevator packages,” Website features include simple user interface; all relevant company, product and service information; design resources; and safe and efficient contact forms.
Planned Toronto Tower Includes Office, Residential Space
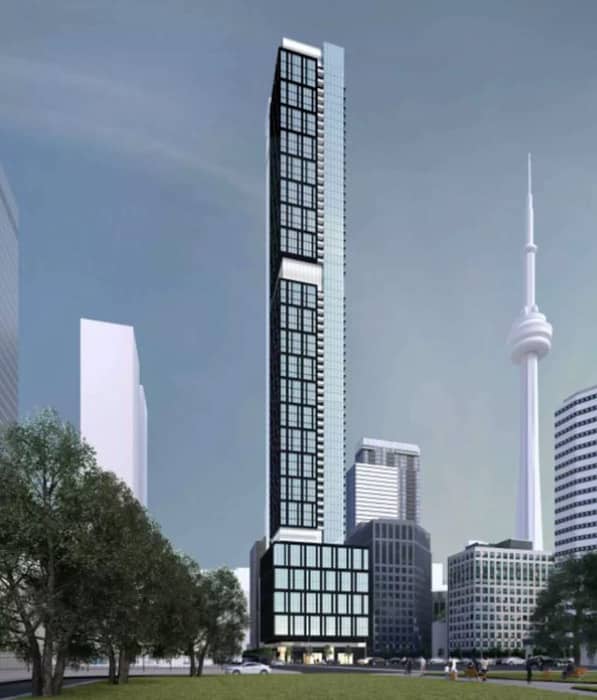
A developer is planning a 66-story mixed-use tower in downtown Toronto, blogTO reported in January. An application for 277 Wellington Street West seeks to demolish a nine-story office building and replace it with a 232.3-m-tall residential and commercial tower on the site. The plan calls for a nine-story commercial/office podium topped by 57 stories holding 645 residential units. The slender tower will include residential amenities on the 41st and 42nd floors and have separate lobbies and banks of elevators for the commercial and residential sections. The project, under development by The RW Commercial Properties Corp., calls for a 116 m2 of retail space, 9,169 m2 of office space and 37,170 m2 of residential floor area. It also calls for improving existing and planned transportation and transit infrastructure. The report did not mention a construction timeline.
Towers, Access to Subway Promoted in Vancouver
Plans to improve an area of Vancouver include a proposed pair of towers at the intersection of Cambie Street and West 41st Avenue, and a new, addtional entrance from the street to an underground portion of the Canada Line, Daily Hive reported in January. The Cambie Corridor Plan calls for a high-density development, with towers on the city blocks radiating from the intersection. Under the Cambie Corridor Plan, this area is designated for a pair of high rises reaching up to 305 ft and 31 stories. It would include retail and restaurant space on the ground level, three office levels and the remainder as residential. Improved access to the transit trains is urged as a way to let pedestrians in the Cambie/West 41st area gain more access into and out of the underground station. The current existing station features a staircase, an up-only escalator and an elevator, but plans call for additional escalators and other improvements to the area.
Trio of Mixed-Use Towers Set to Rise in Kelowna
A trio of 24-, 30- and 42-story towers is set to rise in downtown Kelowna as part of the city’s aim to create “new high-density tower development,” Daily Hive reported in January. Winning City Council approval, Water Street by the Park is being developed by Orchard Park Properties and was designed by HDR Architecture Associates. On the drawing board are 650 residences, 45,000 ft2 of ground-level retail and roughly 730 parking spaces enclosed in a podium. Sites at 234-278 Leon Avenue and 1620-1630 Water Street will be connected by a mass-timber bridge over Leon Avenue. The tallest tower, at 435 ft tall, would become the tallest building in the British Columbia interior. No construction timeline was provided.
Get more of Elevator World. Sign up for our free e-newsletter.

